Idées déco de salons avec une salle de réception et différents habillages de murs
Trier par :
Budget
Trier par:Populaires du jour
121 - 140 sur 5 128 photos
1 sur 3
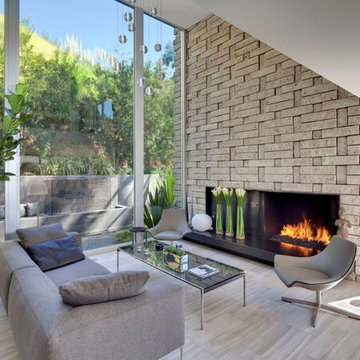
Inspiration pour un salon design de taille moyenne avec parquet clair, une cheminée standard, un manteau de cheminée en pierre, une salle de réception, un mur beige, aucun téléviseur et un mur en pierre.

Level Three: We selected a suspension light (metal, glass and silver-leaf) as a key feature of the living room seating area to counter the bold fireplace. It lends drama (albeit, subtle) to the room with its abstract shapes. The silver planes become ephemeral when they reflect and refract the environment: high storefront windows overlooking big blue skies, roaming clouds and solid mountain vistas.
Photograph © Darren Edwards, San Diego

Réalisation d'un grand salon design ouvert avec une salle de réception, un mur blanc, un sol en carrelage de céramique, aucune cheminée, aucun téléviseur, un sol beige, différents designs de plafond et du papier peint.

This grand and historic home renovation transformed the structure from the ground up, creating a versatile, multifunctional space. Meticulous planning and creative design brought the client's vision to life, optimizing functionality throughout.
This living room exudes luxury with plush furnishings, inviting seating, and a striking fireplace adorned with art. Open shelving displays curated decor, adding to the room's thoughtful design.
---
Project by Wiles Design Group. Their Cedar Rapids-based design studio serves the entire Midwest, including Iowa City, Dubuque, Davenport, and Waterloo, as well as North Missouri and St. Louis.
For more about Wiles Design Group, see here: https://wilesdesigngroup.com/
To learn more about this project, see here: https://wilesdesigngroup.com/st-louis-historic-home-renovation

We juxtaposed bold colors and contemporary furnishings with the early twentieth-century interior architecture for this four-level Pacific Heights Edwardian. The home's showpiece is the living room, where the walls received a rich coat of blackened teal blue paint with a high gloss finish, while the high ceiling is painted off-white with violet undertones. Against this dramatic backdrop, we placed a streamlined sofa upholstered in an opulent navy velour and companioned it with a pair of modern lounge chairs covered in raspberry mohair. An artisanal wool and silk rug in indigo, wine, and smoke ties the space together.

Inspiration pour un salon marin de taille moyenne et ouvert avec une salle de réception, un mur blanc, parquet clair, un sol marron et du lambris de bois.

This Edwardian house in Redland has been refurbished from top to bottom. The 1970s decor has been replaced with a contemporary and slightly eclectic design concept. The front living room had to be completely rebuilt as the existing layout included a garage. Wall panelling has been added to the walls and the walls have been painted in Farrow and Ball Studio Green to create a timeless yes mysterious atmosphere. The false ceiling has been removed to reveal the original ceiling pattern which has been painted with gold paint. All sash windows have been replaced with timber double glazed sash windows.
An in built media wall complements the wall panelling.
The interior design is by Ivywell Interiors.

Диван в центре гостиной отлично зонирует пространство. При этом не Делает его невероятно уютным.
Aménagement d'un salon industriel de taille moyenne et ouvert avec une salle de réception, un mur rouge, parquet foncé, un téléviseur indépendant, un sol marron et un mur en parement de brique.
Aménagement d'un salon industriel de taille moyenne et ouvert avec une salle de réception, un mur rouge, parquet foncé, un téléviseur indépendant, un sol marron et un mur en parement de brique.

Living room cabinetry feat. fireplace, stone surround and concealed TV. A clever pocket slider hides the TV in the featured wooden paneled wall.
Idées déco pour un salon moderne de taille moyenne et ouvert avec une salle de réception, un mur noir, un sol en bois brun, une cheminée standard, un manteau de cheminée en métal, un téléviseur dissimulé, un sol marron et du lambris de bois.
Idées déco pour un salon moderne de taille moyenne et ouvert avec une salle de réception, un mur noir, un sol en bois brun, une cheminée standard, un manteau de cheminée en métal, un téléviseur dissimulé, un sol marron et du lambris de bois.

Cette image montre un grand salon marin ouvert avec une salle de réception, un mur blanc, un sol en bois brun, une cheminée standard, un téléviseur fixé au mur, un sol marron, un plafond à caissons et du lambris de bois.

Exemple d'un salon blanc et bois victorien de taille moyenne et fermé avec une salle de réception, un mur beige, un sol en bois brun, une cheminée standard, un manteau de cheminée en brique, aucun téléviseur, un sol marron, un plafond en papier peint et du papier peint.

Idée de décoration pour un grand salon marin ouvert avec une salle de réception, un mur blanc, moquette, un sol gris, un plafond à caissons et boiseries.

Réalisation d'un grand salon tradition ouvert avec une salle de réception, un mur blanc, un sol en bois brun, une cheminée standard, un manteau de cheminée en bois, aucun téléviseur, un sol beige et du lambris de bois.

Idées déco pour un salon contemporain en bois ouvert avec une salle de réception, aucun téléviseur, une cheminée standard, un plafond voûté, un mur multicolore, un sol en bois brun, un sol marron et un manteau de cheminée en pierre de parement.
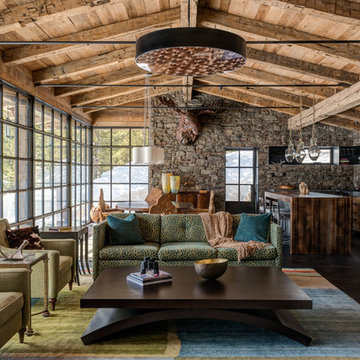
Inspiration pour un salon chalet ouvert avec une salle de réception, une cheminée standard, un manteau de cheminée en pierre, un sol marron et un mur en pierre.
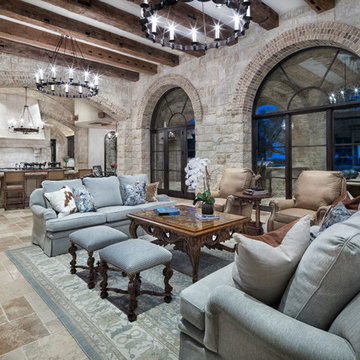
Photography: Piston Design
Inspiration pour un grand salon méditerranéen ouvert avec un mur beige, une salle de réception et un mur en pierre.
Inspiration pour un grand salon méditerranéen ouvert avec un mur beige, une salle de réception et un mur en pierre.
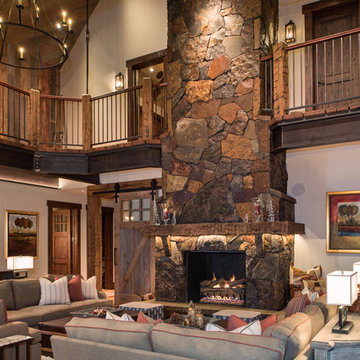
Sinead Hastings
Inspiration pour un grand salon chalet ouvert avec un manteau de cheminée en pierre, une salle de réception, une cheminée standard, aucun téléviseur, un mur en pierre et éclairage.
Inspiration pour un grand salon chalet ouvert avec un manteau de cheminée en pierre, une salle de réception, une cheminée standard, aucun téléviseur, un mur en pierre et éclairage.
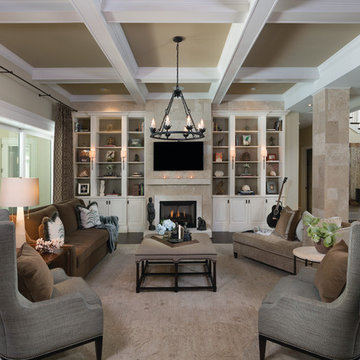
Cette photo montre un grand salon chic ouvert avec un mur marron, parquet foncé, une cheminée standard, un manteau de cheminée en pierre, un téléviseur fixé au mur, une salle de réception, un mur en pierre et éclairage.
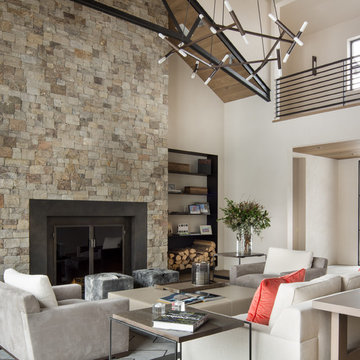
Alpinfoto Photography
Aménagement d'un salon contemporain ouvert avec une salle de réception, un mur beige, une cheminée standard et un mur en pierre.
Aménagement d'un salon contemporain ouvert avec une salle de réception, un mur beige, une cheminée standard et un mur en pierre.
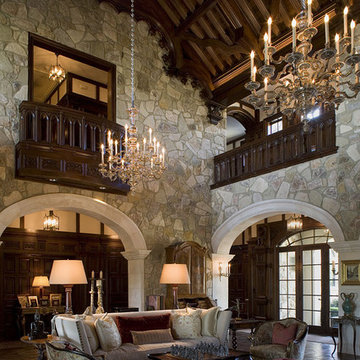
Réalisation d'un très grand salon tradition avec une salle de réception, parquet foncé, aucun téléviseur et un mur en pierre.
Idées déco de salons avec une salle de réception et différents habillages de murs
7