Idées déco de salons avec une salle de réception et différents habillages de murs
Trier par :
Budget
Trier par:Populaires du jour
161 - 180 sur 5 122 photos
1 sur 3
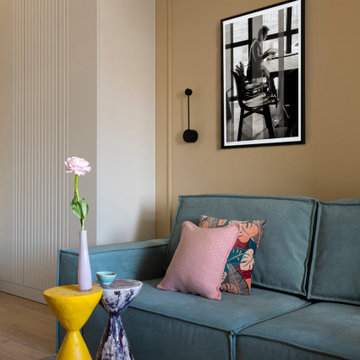
Inspiration pour un salon design de taille moyenne et fermé avec une salle de réception, un mur beige, un sol en bois brun, aucune cheminée, un téléviseur fixé au mur, un sol beige et du lambris.
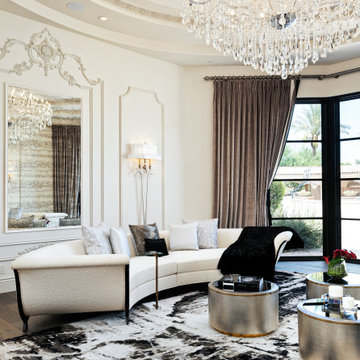
This rug was custom-made to fit the room and we absolutely love it!
Réalisation d'un très grand salon vintage ouvert avec une salle de réception, un mur blanc, un sol en bois brun, aucune cheminée, aucun téléviseur, un sol marron, un plafond décaissé et du lambris.
Réalisation d'un très grand salon vintage ouvert avec une salle de réception, un mur blanc, un sol en bois brun, aucune cheminée, aucun téléviseur, un sol marron, un plafond décaissé et du lambris.

Living Room - custom paneled walls - 2 story room Pure White Walls. **Before: the master bedroom was above the living room before remodel
Aménagement d'un très grand salon mansardé ou avec mezzanine classique avec une salle de réception, un mur blanc, parquet clair, une cheminée standard, un manteau de cheminée en pierre, aucun téléviseur, un plafond à caissons et du lambris.
Aménagement d'un très grand salon mansardé ou avec mezzanine classique avec une salle de réception, un mur blanc, parquet clair, une cheminée standard, un manteau de cheminée en pierre, aucun téléviseur, un plafond à caissons et du lambris.
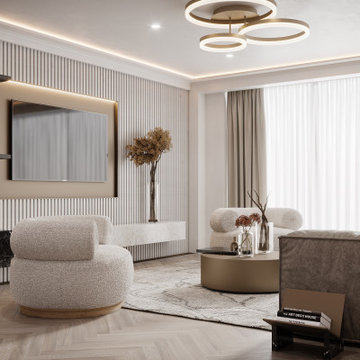
I loved designing this contemporary, minimalist living room!
The brief: to create a contemporary, minimalist and neutral space focusing on mainly a cream and white palette with some earthy tones and a splash of colour through floral accents.
Because of how stripped back and minimal this design is, i knew I had to push myself to still ensure the design was inviting and interesting. I decided to contrast the vertical panelling with the horizontal shelving to the left to create a break in the wall design and to add something new! I also played around with different shapes, contrasting the sharp lines from the shelving with the soft curves of the armchairs and ceiling light for added interest.
I also decided to add a custom marble shelf along the length of the wall and then a black marble slab over it (behind the armchair) for an interesting twist!
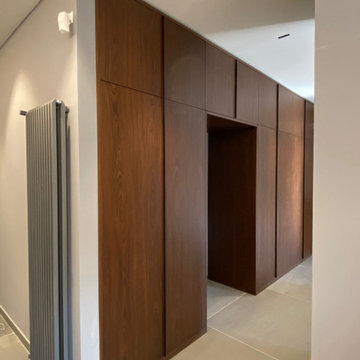
Aménagement d'un salon moderne de taille moyenne et fermé avec une salle de réception, un mur gris, un sol en carrelage de porcelaine, un sol gris, un plafond décaissé et du lambris.
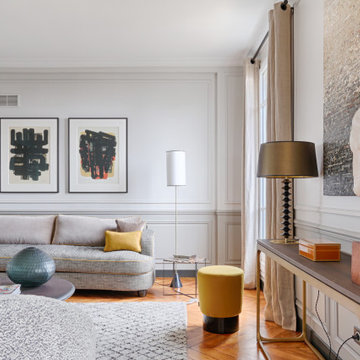
Photo : ©Guillaume Loyer / architecte Laurent Dray.
Exemple d'un grand salon chic ouvert avec une salle de réception, un mur blanc, parquet clair, aucune cheminée, aucun téléviseur, un sol beige et du lambris.
Exemple d'un grand salon chic ouvert avec une salle de réception, un mur blanc, parquet clair, aucune cheminée, aucun téléviseur, un sol beige et du lambris.
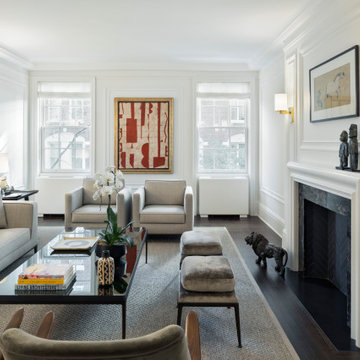
Réalisation d'un salon tradition fermé avec une salle de réception, un mur blanc, parquet foncé, une cheminée standard, un manteau de cheminée en pierre, aucun téléviseur, un sol marron et du lambris.
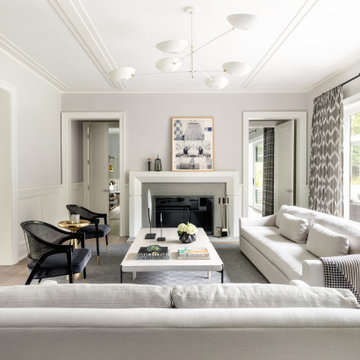
Réalisation d'un grand salon tradition ouvert avec une salle de réception, un mur gris, une cheminée standard, aucun téléviseur, un sol beige et boiseries.
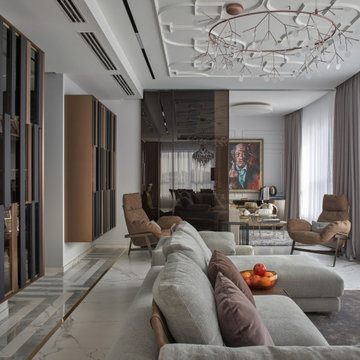
Общественная зона. Стены отделаны максимально лаконично: тонкие буазери и краска (Derufa), на полу — керамогранит Rex под мрамор. Диван, кожаные кресла: Arketipo. Cтеллажи: Hide by Shake. Люстра: Moooi. За раздвижной перегородкой Longhi из тонированного стекла — ещё одна небольшая, камерная зона. Картина: «Твёрдое нет», Саша Воронов, 2020.
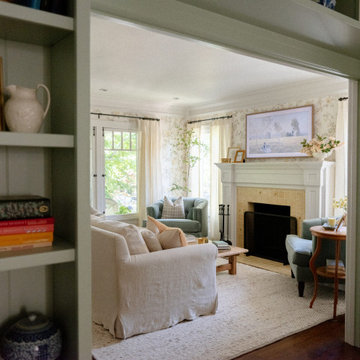
Idées déco pour un salon classique fermé avec une salle de réception, un mur vert, parquet foncé, une cheminée standard, un manteau de cheminée en carrelage, un téléviseur fixé au mur et du papier peint.

Farmhouse interior with traditional/transitional design elements. Accents include nickel gap wainscoting, tongue and groove ceilings, wood accent doors, wood beams, porcelain and marble tile, and LVP flooring
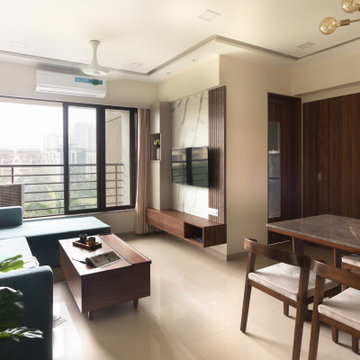
Hints of wooden furniture and a contrasting blue sofa with highlighting wallpaper makes up for the living room and dining space of this residence.
Aménagement d'un salon rétro de taille moyenne et fermé avec une salle de réception, un mur beige, un sol en carrelage de céramique, aucune cheminée, un téléviseur fixé au mur, un sol beige et du papier peint.
Aménagement d'un salon rétro de taille moyenne et fermé avec une salle de réception, un mur beige, un sol en carrelage de céramique, aucune cheminée, un téléviseur fixé au mur, un sol beige et du papier peint.
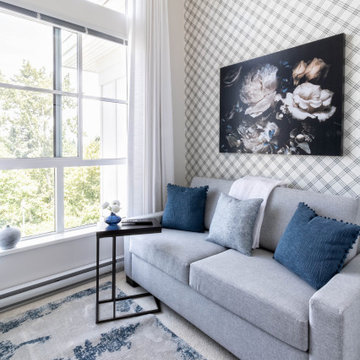
This refreshing and bright space functions as a secondary living space or guest bedroom. The grid created by the plaid wallpaper works in tune with the adjacent window mullions. The abstract area rug has an obscure pattern that balances the firm lines seen through the wallpaper and side table. Layered soft materials create a cozy and inviting space.
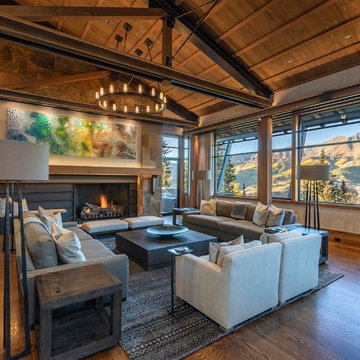
Architecture by Tommy Hein Architects. Construction by Overly Construction, Inc. Photo: Tommy Hein Architects
Idées déco pour un salon montagne avec une salle de réception, parquet foncé, une cheminée ribbon, aucun téléviseur et un mur en pierre.
Idées déco pour un salon montagne avec une salle de réception, parquet foncé, une cheminée ribbon, aucun téléviseur et un mur en pierre.

リビングは全面ガラス扉、大開口サッシと
どこからでも光がたくさん注ぎ込みます。
Idées déco pour un très grand salon moderne ouvert avec une salle de réception, un mur blanc, un sol en marbre, une cheminée standard, un manteau de cheminée en plâtre, un sol blanc, un plafond en papier peint et du papier peint.
Idées déco pour un très grand salon moderne ouvert avec une salle de réception, un mur blanc, un sol en marbre, une cheminée standard, un manteau de cheminée en plâtre, un sol blanc, un plafond en papier peint et du papier peint.
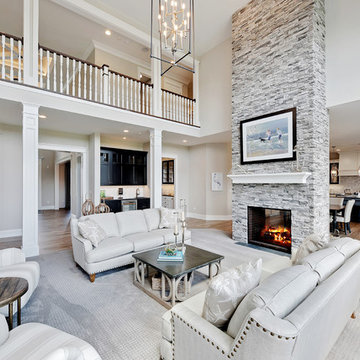
Aménagement d'un salon bord de mer ouvert avec une salle de réception, un mur gris, un sol en bois brun, une cheminée double-face, un manteau de cheminée en pierre, aucun téléviseur, un sol marron et un mur en pierre.
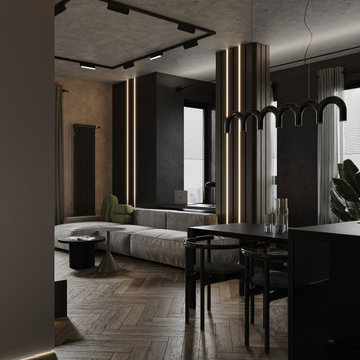
Idées déco pour un salon contemporain de taille moyenne et ouvert avec une salle de réception, un mur noir, sol en stratifié, un téléviseur fixé au mur, un sol marron, un plafond décaissé, du papier peint, une cheminée ribbon et un manteau de cheminée en métal.
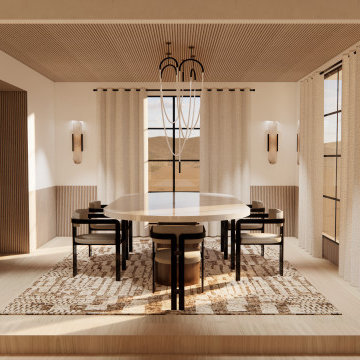
Welcome to our Mid-Century Modern haven with a twist! Blending classic mid-century elements with a unique touch, we've embraced fluted wood walls, a striking corner fireplace, and bold oversized art to redefine our living and dining space.

The brief for this project involved a full house renovation, and extension to reconfigure the ground floor layout. To maximise the untapped potential and make the most out of the existing space for a busy family home.
When we spoke with the homeowner about their project, it was clear that for them, this wasn’t just about a renovation or extension. It was about creating a home that really worked for them and their lifestyle. We built in plenty of storage, a large dining area so they could entertain family and friends easily. And instead of treating each space as a box with no connections between them, we designed a space to create a seamless flow throughout.
A complete refurbishment and interior design project, for this bold and brave colourful client. The kitchen was designed and all finishes were specified to create a warm modern take on a classic kitchen. Layered lighting was used in all the rooms to create a moody atmosphere. We designed fitted seating in the dining area and bespoke joinery to complete the look. We created a light filled dining space extension full of personality, with black glazing to connect to the garden and outdoor living.
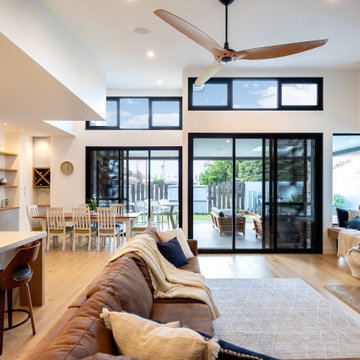
Inspiration pour un grand salon ouvert avec un mur blanc, parquet clair, une cheminée ribbon, un manteau de cheminée en brique, un téléviseur fixé au mur, un sol marron, une salle de réception et un mur en parement de brique.
Idées déco de salons avec une salle de réception et différents habillages de murs
9