Idées déco de salons avec une salle de réception et un manteau de cheminée en pierre de parement
Trier par :
Budget
Trier par:Populaires du jour
101 - 120 sur 469 photos
1 sur 3
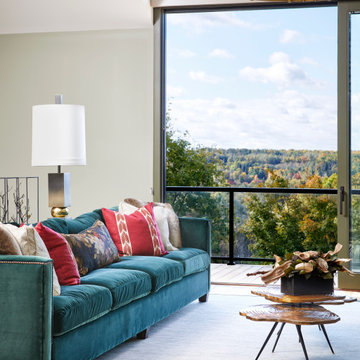
Rustic yet refined, this modern country retreat blends old and new in masterful ways, creating a fresh yet timeless experience. The structured, austere exterior gives way to an inviting interior. The palette of subdued greens, sunny yellows, and watery blues draws inspiration from nature. Whether in the upholstery or on the walls, trailing blooms lend a note of softness throughout. The dark teal kitchen receives an injection of light from a thoughtfully-appointed skylight; a dining room with vaulted ceilings and bead board walls add a rustic feel. The wall treatment continues through the main floor to the living room, highlighted by a large and inviting limestone fireplace that gives the relaxed room a note of grandeur. Turquoise subway tiles elevate the laundry room from utilitarian to charming. Flanked by large windows, the home is abound with natural vistas. Antlers, antique framed mirrors and plaid trim accentuates the high ceilings. Hand scraped wood flooring from Schotten & Hansen line the wide corridors and provide the ideal space for lounging.
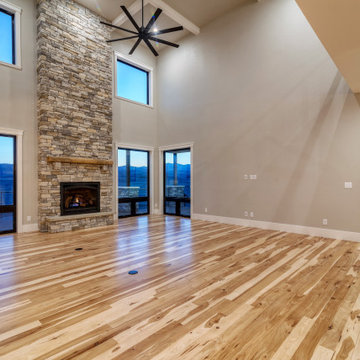
Idées déco pour un grand salon mansardé ou avec mezzanine campagne avec une salle de réception, un mur gris, moquette, une cheminée standard, un manteau de cheminée en pierre de parement, un téléviseur fixé au mur, un sol gris et un plafond à caissons.
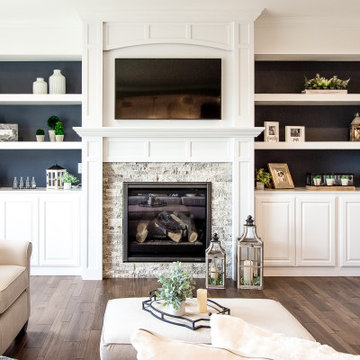
If you love what you see and would like to know more about a manufacturer/color/style of a Floor & Home product used in this project, submit a product inquiry request here: bit.ly/_ProductInquiry
Floor & Home products supplied by Coyle Carpet One- Madison, WI Products Supplied Include: White Oak Hardwood Floors, Bathroom Floor Tile, Sliced Pebble Shower Floor, Wet Bar Tile, Iron Frost Carpet, Gardenscape Carpet
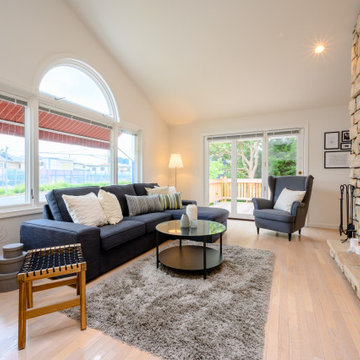
Cette photo montre un grand salon scandinave ouvert avec une salle de réception, un mur blanc, parquet clair, une cheminée standard, un manteau de cheminée en pierre de parement, aucun téléviseur et un sol beige.
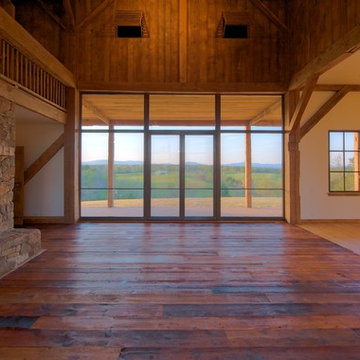
Paul Goossens
Exemple d'un grand salon blanc et bois tendance en bois ouvert avec une salle de réception, un mur blanc, parquet foncé, une cheminée standard, un manteau de cheminée en pierre de parement, aucun téléviseur, un sol marron et un plafond en bois.
Exemple d'un grand salon blanc et bois tendance en bois ouvert avec une salle de réception, un mur blanc, parquet foncé, une cheminée standard, un manteau de cheminée en pierre de parement, aucun téléviseur, un sol marron et un plafond en bois.
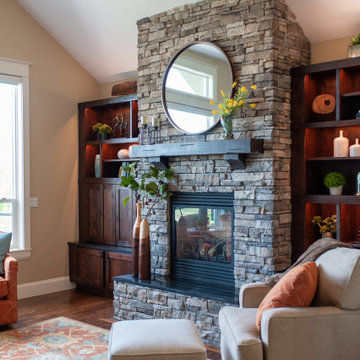
Exemple d'un salon chic de taille moyenne et ouvert avec une salle de réception, un mur beige, parquet foncé, une cheminée standard, un manteau de cheminée en pierre de parement et un sol marron.
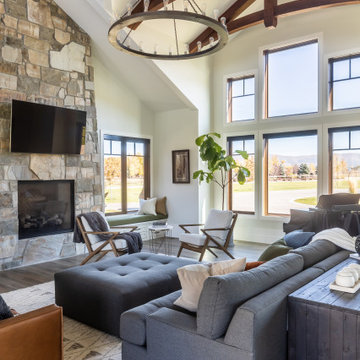
Living Room - Large vaulted ceilings with deep, rich wood.
Exemple d'un grand salon nature ouvert avec une salle de réception, un mur blanc, parquet foncé, une cheminée standard, un manteau de cheminée en pierre de parement, un téléviseur indépendant, un sol marron et un plafond voûté.
Exemple d'un grand salon nature ouvert avec une salle de réception, un mur blanc, parquet foncé, une cheminée standard, un manteau de cheminée en pierre de parement, un téléviseur indépendant, un sol marron et un plafond voûté.
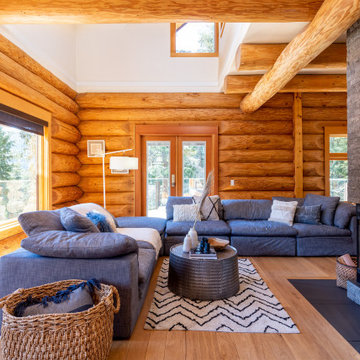
Cette photo montre un salon montagne en bois ouvert avec une salle de réception, un mur marron, un sol en bois brun, une cheminée d'angle, un manteau de cheminée en pierre de parement, aucun téléviseur, un sol marron et poutres apparentes.
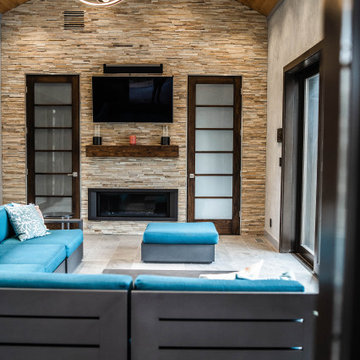
Idée de décoration pour un salon champêtre de taille moyenne et fermé avec une salle de réception, un mur blanc, un sol en carrelage de céramique, une cheminée standard, un manteau de cheminée en pierre de parement, un téléviseur encastré, un sol gris, un plafond voûté et du lambris de bois.
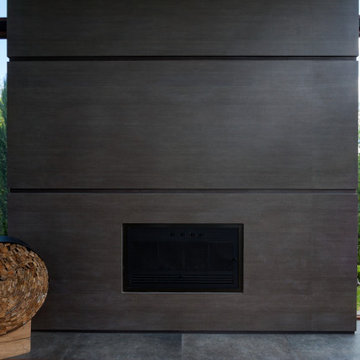
Inspiration pour un salon minimaliste ouvert avec une salle de réception, un mur vert, parquet en bambou, une cheminée standard, un manteau de cheminée en pierre de parement, aucun téléviseur, un sol marron, un plafond à caissons et du lambris de bois.
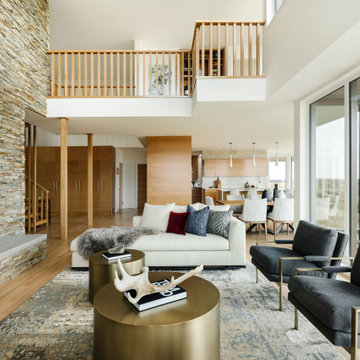
Architecture: FWBA Architects
Interior Design: Chandra Thiessen with FWBA Architects
Interior Styling: Chandra Laine Design Inc.
Art Direction & Photography: Michelle Johnson
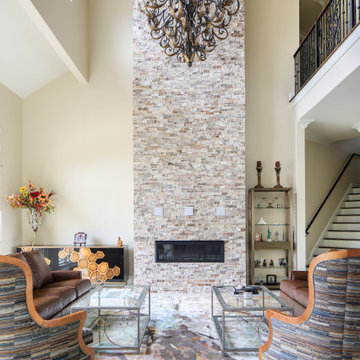
Inspiration pour un grand salon traditionnel ouvert avec une salle de réception, un mur beige, une cheminée standard, un manteau de cheminée en pierre de parement, aucun téléviseur et un sol beige.
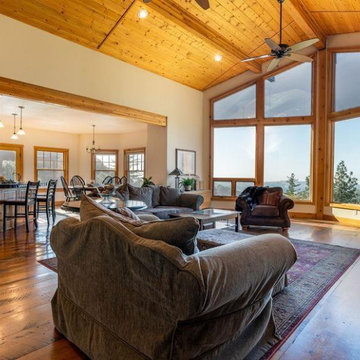
Cette photo montre un grand salon blanc et bois craftsman ouvert avec une salle de réception, un téléviseur fixé au mur, un mur blanc, un sol en bois brun, une cheminée standard, un manteau de cheminée en pierre de parement, un sol marron et un plafond voûté.
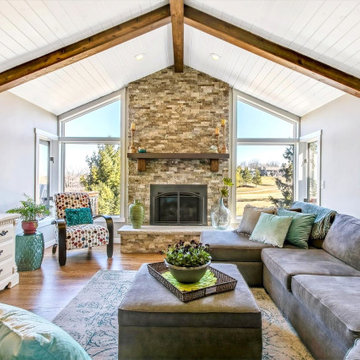
Full gut and remodel of this living room, new shiplap ceiling, new LED Lights, stacked stone on the fireplace, limestone threshold, new cedar beams, new hardwood flooring, Enameling and staining.
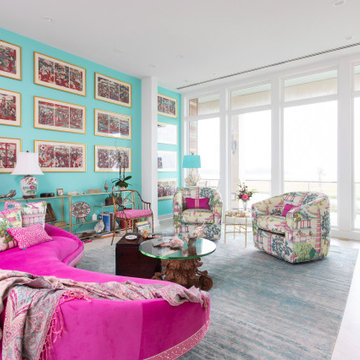
Idée de décoration pour un salon bohème de taille moyenne et ouvert avec une salle de réception, un mur bleu, parquet clair, une cheminée double-face, un manteau de cheminée en pierre de parement et un sol beige.
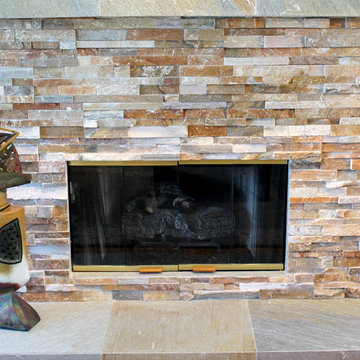
Photography by Isabella Cunningham
Réalisation d'un grand salon tradition ouvert avec un mur blanc, parquet clair, une cheminée standard, une salle de réception, un manteau de cheminée en pierre de parement, aucun téléviseur, un sol multicolore et un plafond voûté.
Réalisation d'un grand salon tradition ouvert avec un mur blanc, parquet clair, une cheminée standard, une salle de réception, un manteau de cheminée en pierre de parement, aucun téléviseur, un sol multicolore et un plafond voûté.
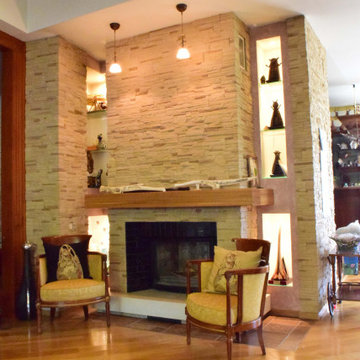
Жилой дом 350 м2.
Жилой дом для семьи из 3-х человек. По желанию заказчиков под одной крышей собраны и жилые помещения, мастерская, зона бассейна и бани. На улице, но под общей крышей находится летняя кухня и зона барбекю. Интерьеры выполнены в строгом классическом стиле. Холл отделён от зоны гостиной и кухни – столовой конструкцией из порталов, выполненной из натурального дерева по индивидуальному проекту. В интерьерах применено множество индивидуальных изделий: витражные светильники, роспись, стеллажи для библиотеки.
Вместе с домом проектировался у участок. Благодаря этому удалось создать единую продуманную композицию , учесть множество нюансов, и заложить основы будущих элементов архитектуры участка, которые будут воплощены в будущем.
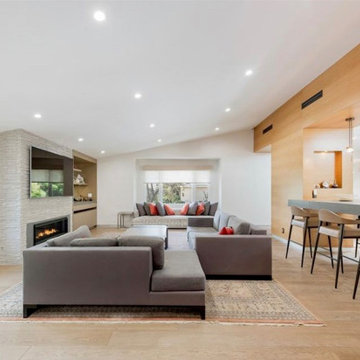
The living room now opens onto the kitchen and the dining room. This was achieved by removing a series of walls. A large wood clad structure was engineered to provide some separation, house the air conditioning ducts and most of all create a large serving/eating counter. Minimal furnishings flank the client’s antique rug.
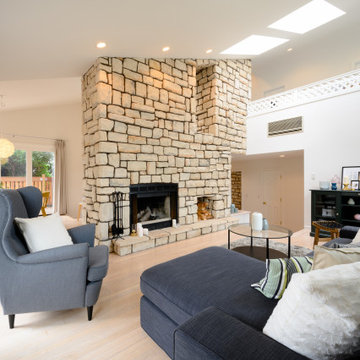
Cette image montre un grand salon mansardé ou avec mezzanine nordique avec une salle de réception, un mur blanc, parquet clair, une cheminée standard, un manteau de cheminée en pierre de parement, aucun téléviseur et un sol beige.
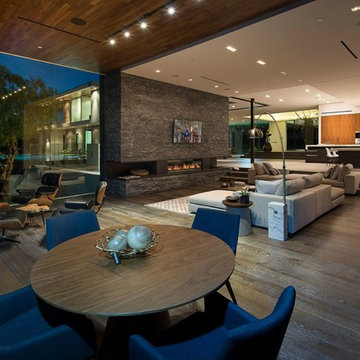
Benedict Canyon Beverly Hills luxury home modern open plan family room & kitchen. Photo by William MacCollum.
Idées déco pour un très grand salon mansardé ou avec mezzanine moderne avec une salle de réception, un mur multicolore, un sol en bois brun, une cheminée standard, un manteau de cheminée en pierre de parement, un téléviseur fixé au mur, un sol beige et un plafond décaissé.
Idées déco pour un très grand salon mansardé ou avec mezzanine moderne avec une salle de réception, un mur multicolore, un sol en bois brun, une cheminée standard, un manteau de cheminée en pierre de parement, un téléviseur fixé au mur, un sol beige et un plafond décaissé.
Idées déco de salons avec une salle de réception et un manteau de cheminée en pierre de parement
6