Idées déco de salons avec une salle de réception et un manteau de cheminée en pierre de parement
Trier par :
Budget
Trier par:Populaires du jour
141 - 160 sur 469 photos
1 sur 3
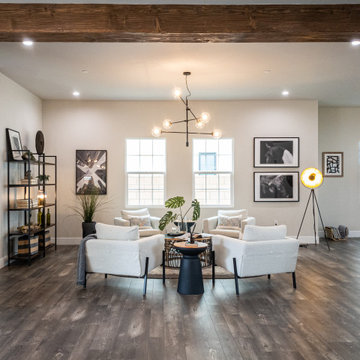
Idée de décoration pour un grand salon tradition ouvert avec une salle de réception, un mur beige, un sol en bois brun, une cheminée standard, un manteau de cheminée en pierre de parement, un sol marron et poutres apparentes.
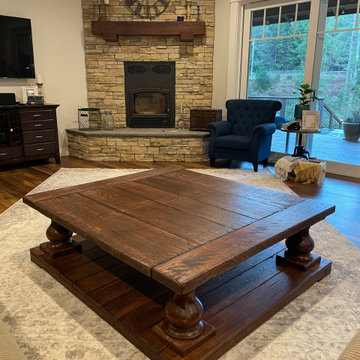
60" x 54" Poppy Coffee Table in our distressed coffee finish.
Aménagement d'un grand salon craftsman ouvert avec une salle de réception, un mur blanc, sol en stratifié, un poêle à bois, un manteau de cheminée en pierre de parement et un sol marron.
Aménagement d'un grand salon craftsman ouvert avec une salle de réception, un mur blanc, sol en stratifié, un poêle à bois, un manteau de cheminée en pierre de parement et un sol marron.
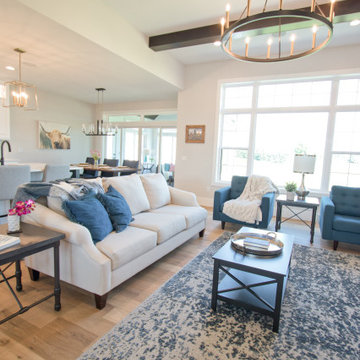
If you'd like to know the brand/color/style of a Floor & Home product used in this project, submit a product inquiry request here: bit.ly/_ProductInquiry
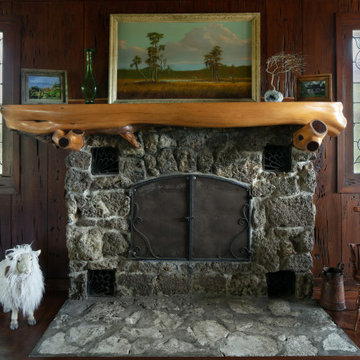
Little Siesta Cottage- 1926 Beach Cottage saved from demolition, moved to this site in 3 pieces and then restored to what we believe is the original architecture. The fireplace is original, as is the chimney. The rock is known as aquifer stone and is only found on the beach adjacent the original site.
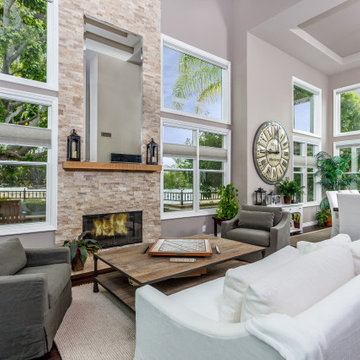
Idée de décoration pour un grand salon design ouvert avec une salle de réception, un mur gris, parquet foncé, une cheminée standard, un manteau de cheminée en pierre de parement, un sol marron et un plafond voûté.
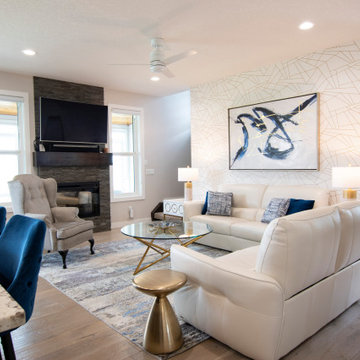
Beautiful gold and navy accented living room.
Réalisation d'un salon design de taille moyenne et ouvert avec une salle de réception, un mur gris, un sol en bois brun, une cheminée standard, un manteau de cheminée en pierre de parement, un téléviseur fixé au mur, un sol multicolore et du papier peint.
Réalisation d'un salon design de taille moyenne et ouvert avec une salle de réception, un mur gris, un sol en bois brun, une cheminée standard, un manteau de cheminée en pierre de parement, un téléviseur fixé au mur, un sol multicolore et du papier peint.
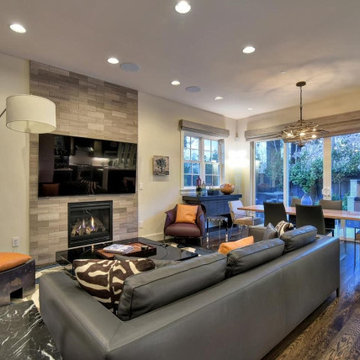
The television is mounted onto a stacked stone wall which frames in the fireplace. The leather sofa is by Maxalto. On the left hand side, a marble-top side table.
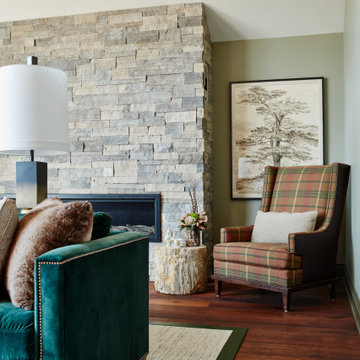
Rustic yet refined, this modern country retreat blends old and new in masterful ways, creating a fresh yet timeless experience. The structured, austere exterior gives way to an inviting interior. The palette of subdued greens, sunny yellows, and watery blues draws inspiration from nature. Whether in the upholstery or on the walls, trailing blooms lend a note of softness throughout. The dark teal kitchen receives an injection of light from a thoughtfully-appointed skylight; a dining room with vaulted ceilings and bead board walls add a rustic feel. The wall treatment continues through the main floor to the living room, highlighted by a large and inviting limestone fireplace that gives the relaxed room a note of grandeur. Turquoise subway tiles elevate the laundry room from utilitarian to charming. Flanked by large windows, the home is abound with natural vistas. Antlers, antique framed mirrors and plaid trim accentuates the high ceilings. Hand scraped wood flooring from Schotten & Hansen line the wide corridors and provide the ideal space for lounging.
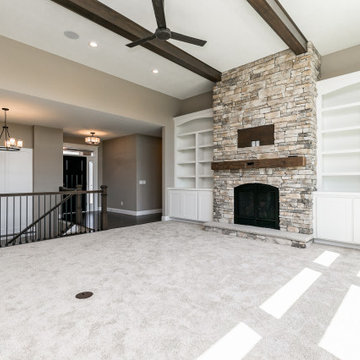
Great room
Inspiration pour un salon traditionnel ouvert avec une salle de réception, une cheminée double-face et un manteau de cheminée en pierre de parement.
Inspiration pour un salon traditionnel ouvert avec une salle de réception, une cheminée double-face et un manteau de cheminée en pierre de parement.

Wallace Ridge Beverly Hills modern luxury home stacked stone tv wall. William MacCollum.
Idée de décoration pour un très grand salon minimaliste ouvert avec une salle de réception, un mur gris, parquet clair, une cheminée standard, un manteau de cheminée en pierre de parement, un téléviseur encastré, un sol beige et un plafond décaissé.
Idée de décoration pour un très grand salon minimaliste ouvert avec une salle de réception, un mur gris, parquet clair, une cheminée standard, un manteau de cheminée en pierre de parement, un téléviseur encastré, un sol beige et un plafond décaissé.
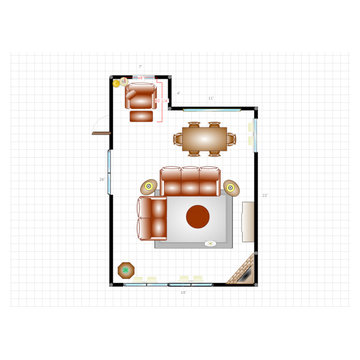
Cette photo montre un salon chic de taille moyenne et fermé avec une salle de réception, une cheminée d'angle, un manteau de cheminée en pierre de parement, un téléviseur fixé au mur et un plafond voûté.
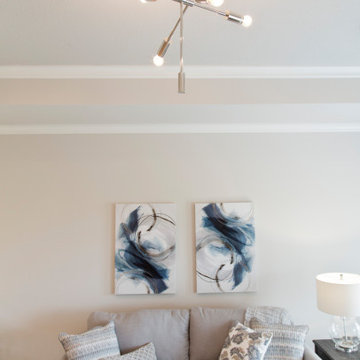
Inspiration pour un salon minimaliste de taille moyenne et ouvert avec une salle de réception, un mur beige, parquet clair, une cheminée standard, un manteau de cheminée en pierre de parement et un sol marron.
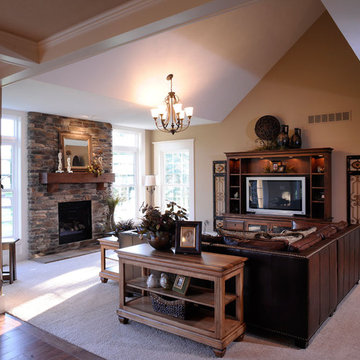
Idée de décoration pour un salon chalet ouvert avec une salle de réception, un mur beige, moquette, une cheminée standard, un manteau de cheminée en pierre de parement, un téléviseur indépendant, un sol beige et un plafond à caissons.
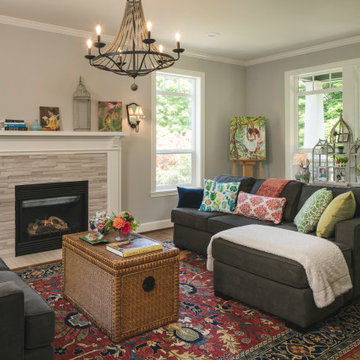
For this whole home remodel and addition project, we removed the existing roof and knee walls to construct new 1297 s/f second story addition. We increased the main level floor space with a 4’ addition (100s/f to the rear) to allow for a larger kitchen and wider guest room. We also reconfigured the main level, creating a powder bath and converting the existing primary bedroom into a family room, reconfigured a guest room and added new guest bathroom, completed the kitchen remodel, and reconfigured the basement into a media room.
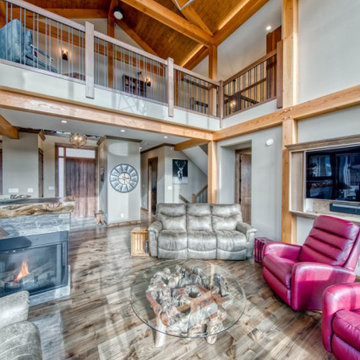
great room open to loft above
Cette image montre un salon chalet de taille moyenne et ouvert avec une salle de réception, un mur beige, un sol en bois brun, une cheminée double-face, un manteau de cheminée en pierre de parement, un téléviseur fixé au mur, un sol marron et poutres apparentes.
Cette image montre un salon chalet de taille moyenne et ouvert avec une salle de réception, un mur beige, un sol en bois brun, une cheminée double-face, un manteau de cheminée en pierre de parement, un téléviseur fixé au mur, un sol marron et poutres apparentes.

Luxury Vinyl Floors: Mannington Adura Flex - 6"x48" Dockside Boardwalk
Cette photo montre un grand salon ouvert avec une salle de réception, un mur beige, un sol en vinyl, une cheminée standard, un manteau de cheminée en pierre de parement, un téléviseur fixé au mur et un sol marron.
Cette photo montre un grand salon ouvert avec une salle de réception, un mur beige, un sol en vinyl, une cheminée standard, un manteau de cheminée en pierre de parement, un téléviseur fixé au mur et un sol marron.
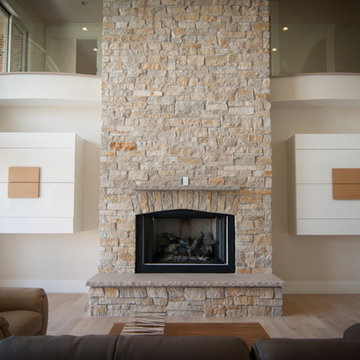
On either side of the fireplace Woodways constructed a unique hidden storage solution. These top hinged cabinets function as a decorative piece as well as a place to hide undesired belongings or technology such as a T.V.
Photo Credit: Gabe Fahlen with Birch Tree Designs
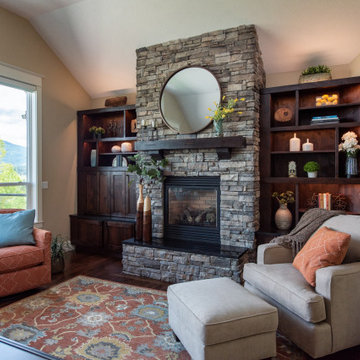
Réalisation d'un salon tradition de taille moyenne et ouvert avec une salle de réception, un mur beige, parquet foncé, une cheminée standard, un manteau de cheminée en pierre de parement et un sol marron.
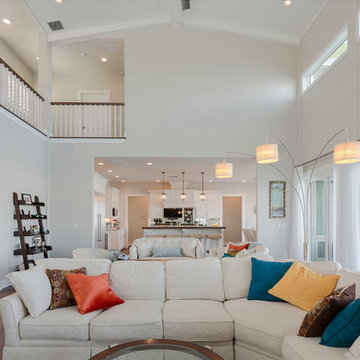
Idée de décoration pour un salon tradition de taille moyenne et ouvert avec une salle de réception, un mur beige, parquet foncé, une cheminée standard, un téléviseur fixé au mur, un sol marron, un plafond voûté et un manteau de cheminée en pierre de parement.
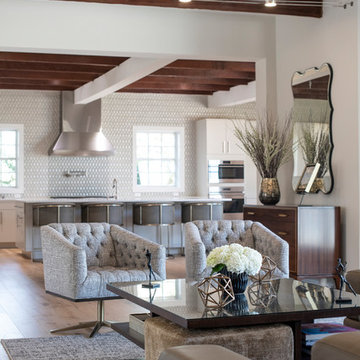
Cette photo montre un grand salon chic ouvert avec une salle de réception, un mur blanc, parquet clair, une cheminée standard, un manteau de cheminée en pierre de parement, un téléviseur fixé au mur, un sol beige et poutres apparentes.
Idées déco de salons avec une salle de réception et un manteau de cheminée en pierre de parement
8