Idées déco de salons avec une salle de réception et un mur gris
Trier par :
Budget
Trier par:Populaires du jour
21 - 40 sur 24 971 photos
1 sur 3
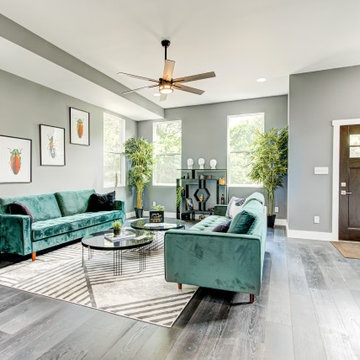
Cette image montre un salon minimaliste de taille moyenne et ouvert avec une salle de réception, un mur gris, parquet clair et aucun téléviseur.
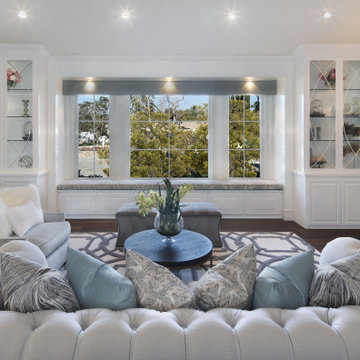
Inspiration pour un salon marin de taille moyenne avec une salle de réception, un mur gris, aucune cheminée, aucun téléviseur et parquet foncé.
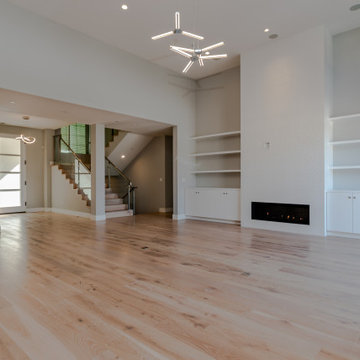
Living room - large transitional formal and open concept white oak wood floor, Porcelanosa fireplace tiles, white flat panel cabinetry, gray walls, solid wood stairs, chrome pendant, 4-panel entry door in Los Altos.

This Greek Revival row house in Boerum Hill was previously owned by a local architect who renovated it several times, including the addition of a two-story steel and glass extension at the rear. The new owners came to us seeking to restore the house and its original formality, while adapting it to the modern needs of a family of five. The detailing of the 25 x 36 foot structure had been lost and required some sleuthing into the history of Greek Revival style in historic Brooklyn neighborhoods.
In addition to completely re-framing the interior, the house also required a new south-facing brick façade due to significant deterioration. The modern extension was replaced with a more traditionally detailed wood and copper- clad bay, still open to natural light and the garden view without sacrificing comfort. The kitchen was relocated from the first floor to the garden level with an adjacent formal dining room. Both rooms were enlarged from their previous iterations to accommodate weekly dinners with extended family. The kitchen includes a home office and breakfast nook that doubles as a homework station. The cellar level was further excavated to accommodate finished storage space and a playroom where activity can be monitored from the kitchen workspaces.
The parlor floor is now reserved for entertaining. New pocket doors can be closed to separate the formal front parlor from the more relaxed back portion, where the family plays games or watches TV together. At the end of the hall, a powder room with brass details, and a luxe bar with antique mirrored backsplash and stone tile flooring, leads to the deck and direct garden access. Because of the property width, the house is able to provide ample space for the interior program within a shorter footprint. This allows the garden to remain expansive, with a small lawn for play, an outdoor food preparation area with a cast-in-place concrete bench, and a place for entertaining towards the rear. The newly designed landscaping will continue to develop, further enhancing the yard’s feeling of escape, and filling-in the views from the kitchen and back parlor above. A less visible, but equally as conscious, addition is a rooftop PV solar array that provides nearly 100% of the daily electrical usage, with the exception of the AC system on hot summer days.
The well-appointed interiors connect the traditional backdrop of the home to a youthful take on classic design and functionality. The materials are elegant without being precious, accommodating a young, growing family. Unique colors and patterns provide a feeling of luxury while inviting inhabitants and guests to relax and enjoy this classic Brooklyn brownstone.
This project won runner-up in the architecture category for the 2017 NYC&G Innovation in Design Awards and was featured in The American House: 100 Contemporary Homes.
Photography by Francis Dzikowski / OTTO

Aménagement d'un grand salon contemporain ouvert avec une salle de réception, un mur gris, parquet clair, aucune cheminée, un téléviseur fixé au mur et un sol gris.

The entryway opens up into a stunning open concept great room featuring high ceilings, a custom stone fireplace with built in shelves and a dark stone tiled floor.
The large white sofas and neutral walls capture incoming natural light from the oversized windows and reflect it throughout the room, creating a very bright, open and welcoming space.
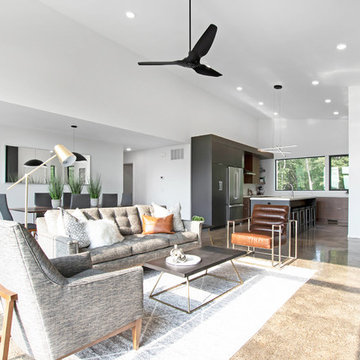
Aménagement d'un grand salon moderne ouvert avec une salle de réception, un mur gris, parquet foncé, une cheminée standard, un manteau de cheminée en béton, aucun téléviseur et un sol marron.

Photography: Dustin Halleck,
Home Builder: Middlefork Development, LLC,
Architect: Burns + Beyerl Architects
Cette image montre un salon traditionnel de taille moyenne et ouvert avec une salle de réception, un mur gris, parquet foncé, une cheminée standard, un manteau de cheminée en béton, aucun téléviseur et un sol marron.
Cette image montre un salon traditionnel de taille moyenne et ouvert avec une salle de réception, un mur gris, parquet foncé, une cheminée standard, un manteau de cheminée en béton, aucun téléviseur et un sol marron.
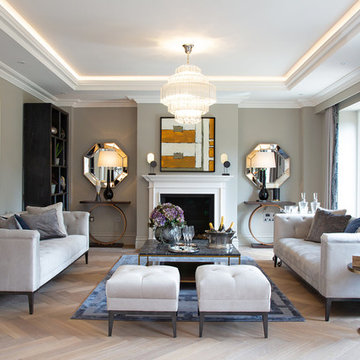
Aubury Place is a collection of unique residences with a wealth of bespoke features, which also share an unrivalled level of quality and attention to detail. Kebbell’s sure touch and superior standards can be seen throughout.
Your first impressions of Aubury Place will be of somewhere exceptional. Beyond the distinguished architecture of the exteriors, perfectly proportioned living spaces reveal themselves. Grand staircases sweep upwards, inviting you to discover more.
With their carefully considered spaces, sumptuous interiors, and the finest quality evident in even the smallest detail, these are homes for those seeking perfection.
The homes at Aubury Place have been designed to fulfil the requirements of a wide range of lifestyles. You may need space for the warm pulse of family time, the intimacy of private life, for elegant entertaining, or simply a few moments of perfect solitude.
Discover your Eden at Aubury Place.
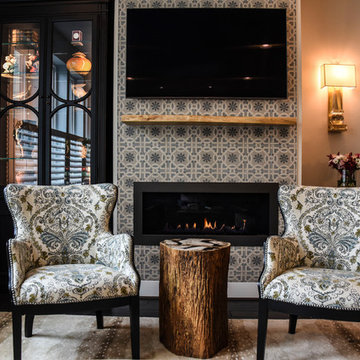
Living Room Fireplace Feature
Photos by J.M. Giordano
Cette photo montre un salon chic de taille moyenne et ouvert avec un mur gris, parquet foncé, un manteau de cheminée en carrelage, un téléviseur fixé au mur, un sol marron, une salle de réception et une cheminée ribbon.
Cette photo montre un salon chic de taille moyenne et ouvert avec un mur gris, parquet foncé, un manteau de cheminée en carrelage, un téléviseur fixé au mur, un sol marron, une salle de réception et une cheminée ribbon.
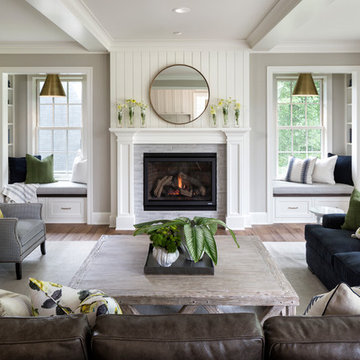
LandMark Photography
Idée de décoration pour un salon tradition avec une salle de réception, un mur gris, un sol en bois brun, une cheminée standard, un manteau de cheminée en carrelage et aucun téléviseur.
Idée de décoration pour un salon tradition avec une salle de réception, un mur gris, un sol en bois brun, une cheminée standard, un manteau de cheminée en carrelage et aucun téléviseur.

Free ebook, Creating the Ideal Kitchen. DOWNLOAD NOW
We went with a minimalist, clean, industrial look that feels light, bright and airy. The island is a dark charcoal with cool undertones that coordinates with the cabinetry and transom work in both the neighboring mudroom and breakfast area. White subway tile, quartz countertops, white enamel pendants and gold fixtures complete the update. The ends of the island are shiplap material that is also used on the fireplace in the next room.
In the new mudroom, we used a fun porcelain tile on the floor to get a pop of pattern, and walnut accents add some warmth. Each child has their own cubby, and there is a spot for shoes below a long bench. Open shelving with spots for baskets provides additional storage for the room.
Designed by: Susan Klimala, CKBD
Photography by: LOMA Studios
For more information on kitchen and bath design ideas go to: www.kitchenstudio-ge.com
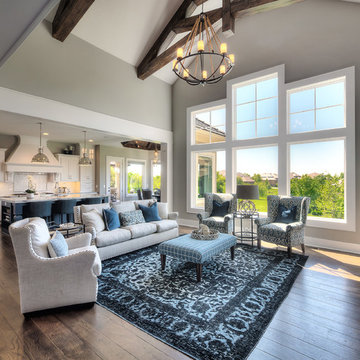
Cette photo montre un salon chic ouvert avec une salle de réception, un mur gris, un sol en bois brun et un sol marron.
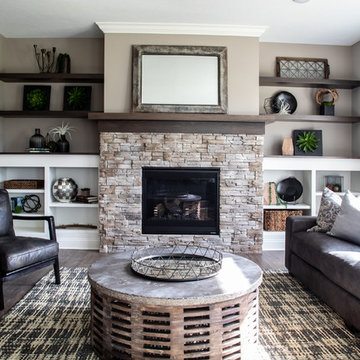
Inspiration pour un salon design avec une salle de réception, un mur gris, parquet foncé, une cheminée standard, un manteau de cheminée en pierre et un sol gris.

Designer: Aaron Keller | Photographer: Sarah Utech
Idées déco pour un grand salon classique ouvert avec une salle de réception, un mur gris, un sol en bois brun, une cheminée standard, un manteau de cheminée en pierre, un sol marron et un téléviseur indépendant.
Idées déco pour un grand salon classique ouvert avec une salle de réception, un mur gris, un sol en bois brun, une cheminée standard, un manteau de cheminée en pierre, un sol marron et un téléviseur indépendant.

Unique Home Stays
Exemple d'un salon nature de taille moyenne et fermé avec un mur gris, parquet clair, un poêle à bois, un téléviseur fixé au mur, un sol beige, une salle de réception et un manteau de cheminée en métal.
Exemple d'un salon nature de taille moyenne et fermé avec un mur gris, parquet clair, un poêle à bois, un téléviseur fixé au mur, un sol beige, une salle de réception et un manteau de cheminée en métal.

Living room fire place
IBI Photography
Idée de décoration pour un grand salon design avec une salle de réception, un mur gris, un sol en carrelage de porcelaine, un sol gris et une cheminée ribbon.
Idée de décoration pour un grand salon design avec une salle de réception, un mur gris, un sol en carrelage de porcelaine, un sol gris et une cheminée ribbon.
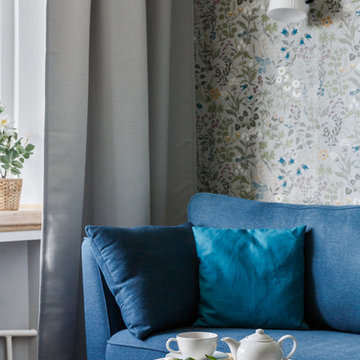
Idées déco pour un salon scandinave ouvert avec une salle de réception, un mur gris, un sol en bois brun et un sol marron.

Using the same wood that we used on the kitchen island, we created a simple and modern entertainment area to bring the style of the kitchen into the new living space.

Cette photo montre un salon chic de taille moyenne et fermé avec une salle de réception, un mur gris, parquet foncé, une cheminée standard, un manteau de cheminée en carrelage, aucun téléviseur et un sol marron.
Idées déco de salons avec une salle de réception et un mur gris
2