Idées déco de salons avec une salle de réception et un mur gris
Trier par :
Budget
Trier par:Populaires du jour
101 - 120 sur 24 971 photos
1 sur 3
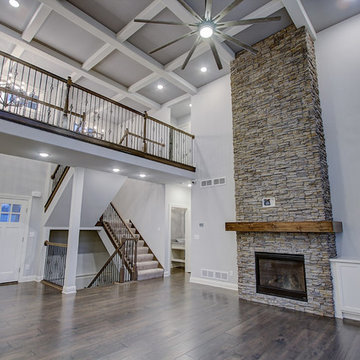
Two story great room with stone fireplace.
Exemple d'un grand salon chic ouvert avec un mur gris, un sol en bois brun, une cheminée standard, un manteau de cheminée en pierre, une salle de réception, aucun téléviseur et un sol marron.
Exemple d'un grand salon chic ouvert avec un mur gris, un sol en bois brun, une cheminée standard, un manteau de cheminée en pierre, une salle de réception, aucun téléviseur et un sol marron.
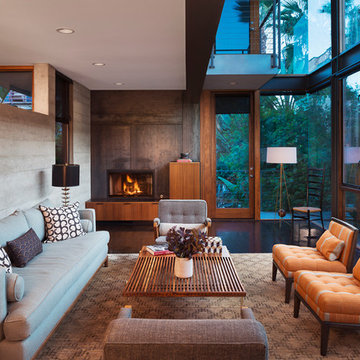
Anthony Rich
Réalisation d'un grand salon design ouvert avec un mur gris, parquet foncé, une cheminée standard, une salle de réception, un manteau de cheminée en plâtre, aucun téléviseur, un sol marron et éclairage.
Réalisation d'un grand salon design ouvert avec un mur gris, parquet foncé, une cheminée standard, une salle de réception, un manteau de cheminée en plâtre, aucun téléviseur, un sol marron et éclairage.
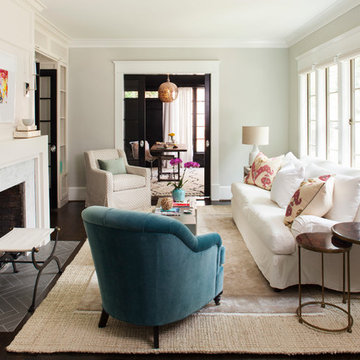
Jeff Herr
Idée de décoration pour un petit salon tradition fermé avec une salle de réception, un mur gris, parquet foncé, une cheminée standard et un manteau de cheminée en pierre.
Idée de décoration pour un petit salon tradition fermé avec une salle de réception, un mur gris, parquet foncé, une cheminée standard et un manteau de cheminée en pierre.
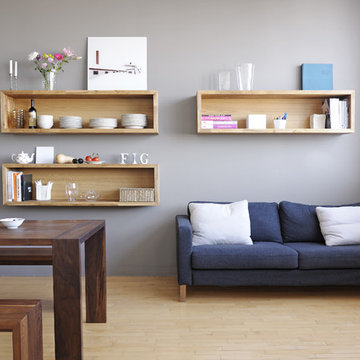
Design by Gepetto-photo by Yannick Grandmont
Réalisation d'un salon design de taille moyenne et ouvert avec un mur gris, une salle de réception, parquet clair, aucune cheminée, aucun téléviseur et un sol marron.
Réalisation d'un salon design de taille moyenne et ouvert avec un mur gris, une salle de réception, parquet clair, aucune cheminée, aucun téléviseur et un sol marron.
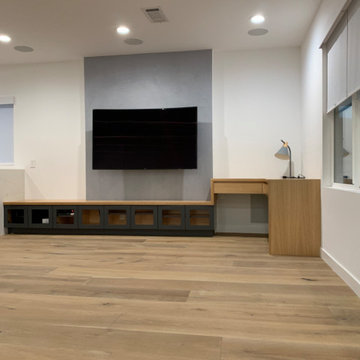
Waves Remodeling CA proudly presents this exquisite living room, featuring a stylish TV accent corner desk! Our highly skilled expert team meticulously renovated this space, including the elegant gray paintwork on the wall housing the television. The TV corner desk is crafted from wood and boasts a combination of black and wood storage beneath the TV. The interior walls have been adorned with a fresh coat of white paint, and the flooring has been upgraded to high-quality parquet.
For all your remodeling projects, Waves Remodeling CA is here to address any inquiries you may have. Schedule a consultation with us today !
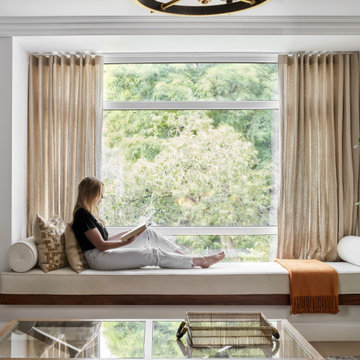
Exemple d'un salon chic de taille moyenne et ouvert avec une salle de réception, un mur gris, parquet clair et un téléviseur fixé au mur.
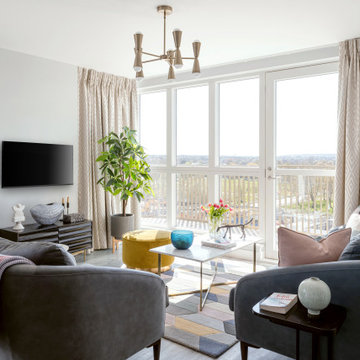
Aménagement d'un salon contemporain de taille moyenne et ouvert avec une salle de réception, un mur gris et un téléviseur fixé au mur.
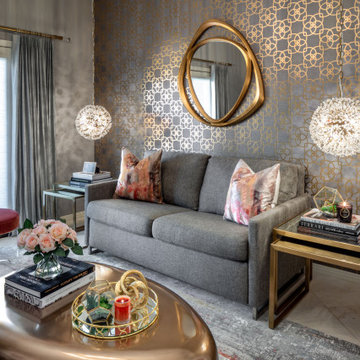
Aménagement d'un petit salon moderne fermé avec une salle de réception, un mur gris, un sol en carrelage de céramique, aucune cheminée, aucun téléviseur, un sol beige et du papier peint.
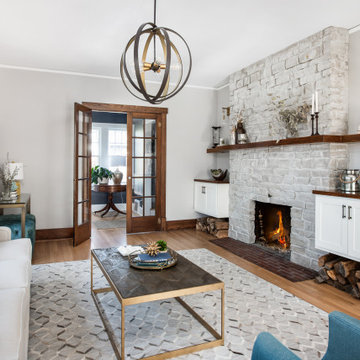
The redesign of the fireplace was the starting point for the project and it was totally reimagined. We started with classic stacked stone. Custom floating cabinets were built to not only accommodate the floor vent but also for firewood storage. The mantel was the final piece of the puzzle and the shape was designed to follow the profile of the wall, then stained to match the home’s original woodwork.
Seating was designed to encourage conversations and board games. Accents in gold, teal, and orange add personality. Unique wall sconces and an overhead pendant are the jewelry of the room.
Photography by Picture Perfect House
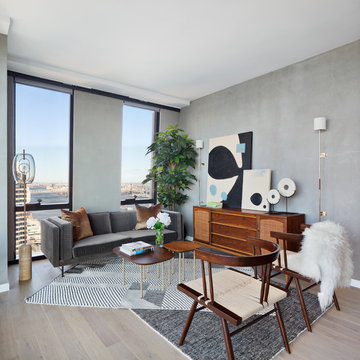
Aménagement d'un salon scandinave avec une salle de réception, un mur gris, parquet clair, aucune cheminée et aucun téléviseur.
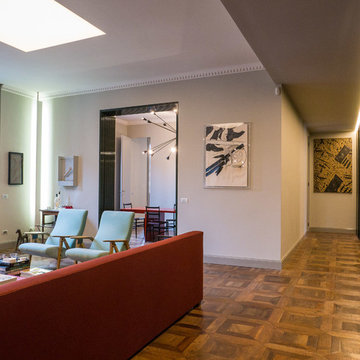
foto, Alberto Ferrero
Idée de décoration pour un grand salon design ouvert avec une salle de réception, un mur gris, un sol en bois brun et un sol marron.
Idée de décoration pour un grand salon design ouvert avec une salle de réception, un mur gris, un sol en bois brun et un sol marron.
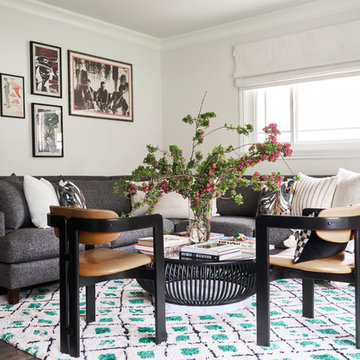
Idée de décoration pour un salon tradition de taille moyenne avec un mur gris, parquet foncé, un sol marron et une salle de réception.
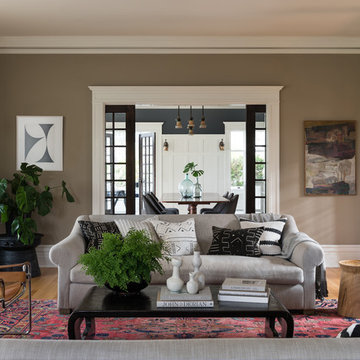
Haris Kenjar Photography and Design
Exemple d'un salon craftsman de taille moyenne et ouvert avec une salle de réception, un mur gris, un sol en bois brun, aucune cheminée, aucun téléviseur et un sol beige.
Exemple d'un salon craftsman de taille moyenne et ouvert avec une salle de réception, un mur gris, un sol en bois brun, aucune cheminée, aucun téléviseur et un sol beige.
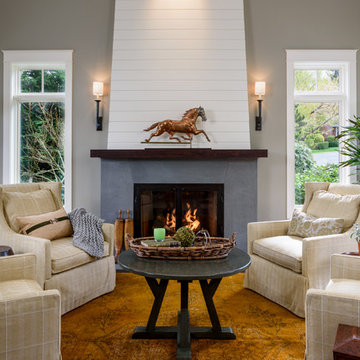
Cette image montre un salon rustique avec une salle de réception, un mur gris et une cheminée standard.
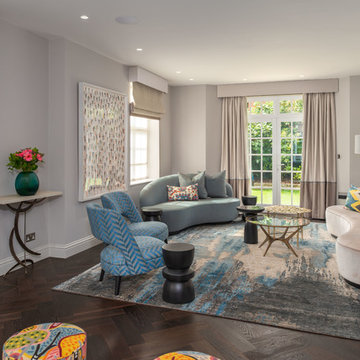
Exemple d'un grand salon tendance avec une salle de réception, un mur gris, un sol marron et parquet foncé.
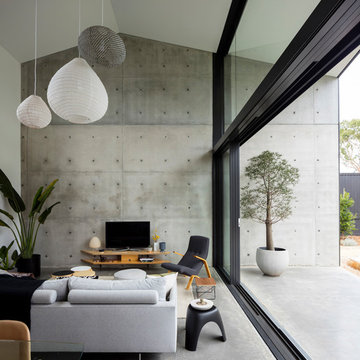
Brett Boardman Photography
Réalisation d'un salon minimaliste ouvert avec une salle de réception, un mur gris, sol en béton ciré, un téléviseur indépendant et un sol gris.
Réalisation d'un salon minimaliste ouvert avec une salle de réception, un mur gris, sol en béton ciré, un téléviseur indépendant et un sol gris.
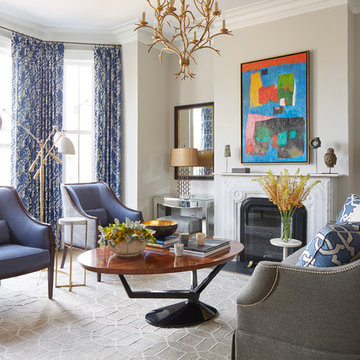
Laura Moss Photography
Réalisation d'un salon tradition de taille moyenne avec un mur gris, une cheminée standard, une salle de réception, parquet foncé et aucun téléviseur.
Réalisation d'un salon tradition de taille moyenne avec un mur gris, une cheminée standard, une salle de réception, parquet foncé et aucun téléviseur.
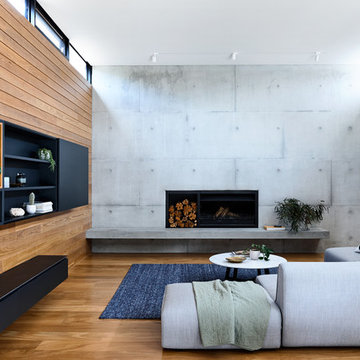
Derek Swalwell
Inspiration pour un salon design ouvert avec un sol en bois brun, une cheminée standard, un manteau de cheminée en béton, une salle de réception, un mur gris et un sol marron.
Inspiration pour un salon design ouvert avec un sol en bois brun, une cheminée standard, un manteau de cheminée en béton, une salle de réception, un mur gris et un sol marron.
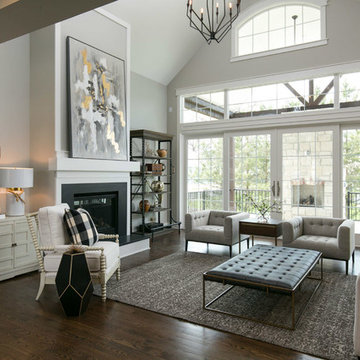
Modern Farmhouse living with high end finishes
Matthew Anderson, Elite Home Images Photographer
Réalisation d'un grand salon tradition ouvert avec une salle de réception, un mur gris, une cheminée standard, un manteau de cheminée en bois, aucun téléviseur, un sol marron et parquet foncé.
Réalisation d'un grand salon tradition ouvert avec une salle de réception, un mur gris, une cheminée standard, un manteau de cheminée en bois, aucun téléviseur, un sol marron et parquet foncé.
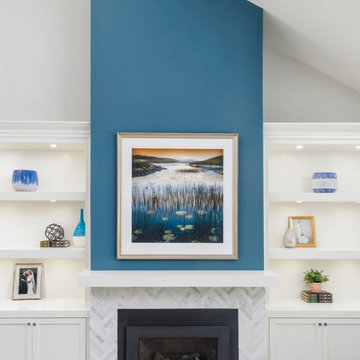
A transitional living space filled with natural light, contemporary furnishings with blue accent accessories. The focal point in the room features a custom fireplace with a marble, herringbone tile surround, marble hearth, custom white built-ins with floating shelves. Photo by Exceptional Frames.
Idées déco de salons avec une salle de réception et un mur gris
6