Idées déco de salons avec une salle de réception et un mur jaune
Trier par :
Budget
Trier par:Populaires du jour
61 - 80 sur 4 203 photos
1 sur 3
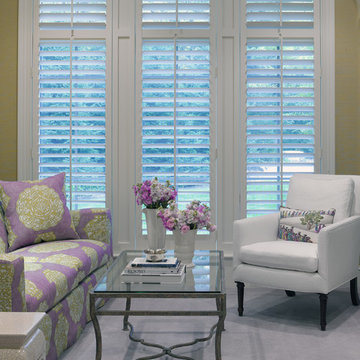
Design and furnishings by Lucy Interior Design; Photographer: Ken Gutmaker.
www.lucyinteriordesign.com - 612.339.2225
Aménagement d'un salon classique avec une salle de réception et un mur jaune.
Aménagement d'un salon classique avec une salle de réception et un mur jaune.
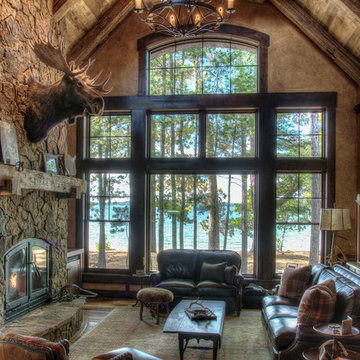
Exemple d'un grand salon montagne ouvert avec une salle de réception, un mur jaune, un sol en bois brun, une cheminée double-face et un manteau de cheminée en pierre.
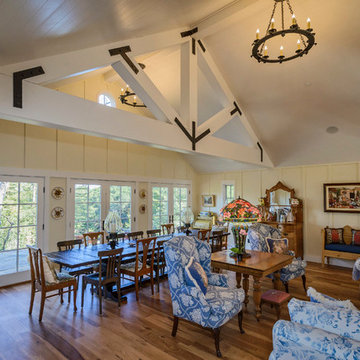
Dennis Mayer Photography
Idées déco pour un salon campagne ouvert et de taille moyenne avec un sol en bois brun, une salle de réception, un sol marron, un mur jaune, une cheminée standard, un manteau de cheminée en pierre et aucun téléviseur.
Idées déco pour un salon campagne ouvert et de taille moyenne avec un sol en bois brun, une salle de réception, un sol marron, un mur jaune, une cheminée standard, un manteau de cheminée en pierre et aucun téléviseur.

East Facing view of the grand drawing room photographed by Tim Clarke-Payton
Idées déco pour un très grand salon classique fermé avec une salle de réception, un mur jaune, un sol en bois brun, une cheminée standard, un manteau de cheminée en pierre, aucun téléviseur et un sol jaune.
Idées déco pour un très grand salon classique fermé avec une salle de réception, un mur jaune, un sol en bois brun, une cheminée standard, un manteau de cheminée en pierre, aucun téléviseur et un sol jaune.
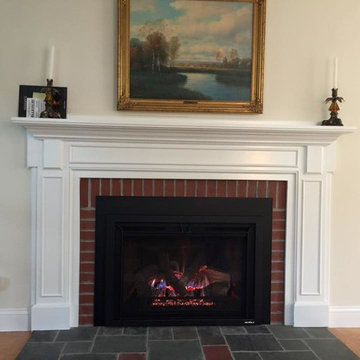
Réalisation d'un salon tradition de taille moyenne avec une salle de réception, un mur jaune, un sol en bois brun, une cheminée standard, un manteau de cheminée en brique, aucun téléviseur et un sol marron.

David H. Leahy Architects
Inspiration pour un salon traditionnel fermé avec une salle de réception, un mur jaune, un sol en marbre, un poêle à bois, un manteau de cheminée en pierre et un téléviseur fixé au mur.
Inspiration pour un salon traditionnel fermé avec une salle de réception, un mur jaune, un sol en marbre, un poêle à bois, un manteau de cheminée en pierre et un téléviseur fixé au mur.
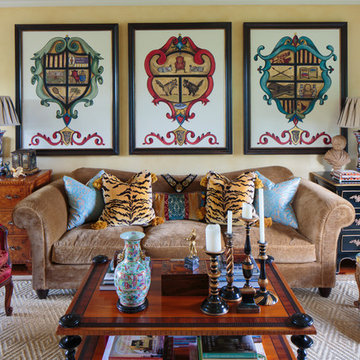
Ben Finch of Finch Photo
Inspiration pour un salon méditerranéen avec une salle de réception et un mur jaune.
Inspiration pour un salon méditerranéen avec une salle de réception et un mur jaune.
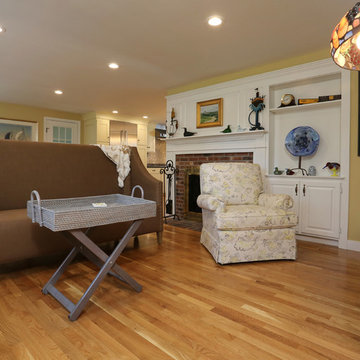
Photo Credits: OnSite Studios
Aménagement d'un salon classique de taille moyenne et fermé avec une salle de réception, un mur jaune, parquet clair, une cheminée standard et un manteau de cheminée en bois.
Aménagement d'un salon classique de taille moyenne et fermé avec une salle de réception, un mur jaune, parquet clair, une cheminée standard et un manteau de cheminée en bois.
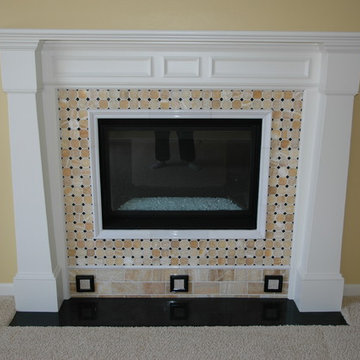
A custom painted mantel was added to this fireplace, the insert was framed in white marble chair rail and the face was tiled with an onyx and black marble mosaic. The hearth stone is a slab of Caesarstone Black Noir.
Monogram Interior Design
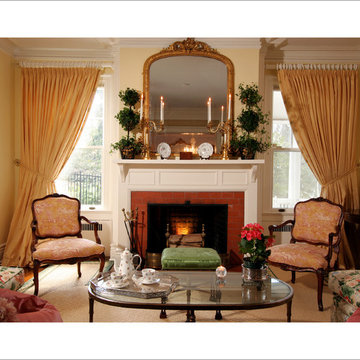
Welcome to the main living room of the home. Here the designer plays up symmetry to further enhance the grand space. The elegant gold silk draperies are full and lush and are drawn back left and right to pull your eye to the fireplace. There is a beautiful antique English mantel mirror above the fireplace that takes center place in the room. Two antique French Bergere chairs flank the fireplace. A modern glass and bronze coffeetable is in the fore front of this photo. Please contact designer for further details.
Designer: Jo Ann Alston
Photographer: David Gruel
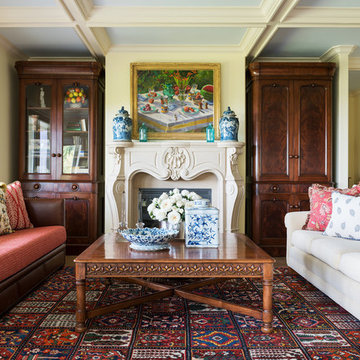
Photo by Lucy Call
Aménagement d'un salon méditerranéen avec une salle de réception, un mur jaune et une cheminée standard.
Aménagement d'un salon méditerranéen avec une salle de réception, un mur jaune et une cheminée standard.
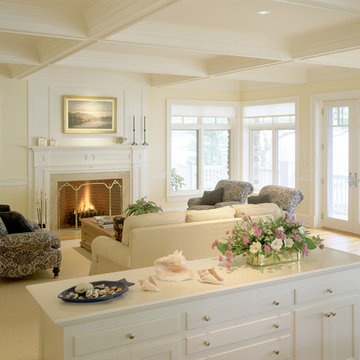
Inspiration pour un grand salon traditionnel fermé avec une salle de réception, un mur jaune, un sol en bois brun, une cheminée standard, un manteau de cheminée en bois et aucun téléviseur.
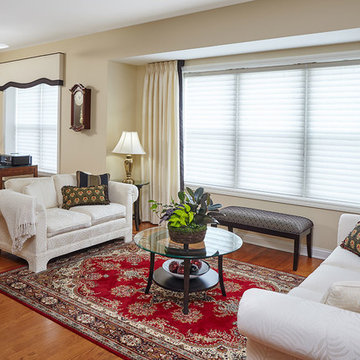
Living Room & Office Area: Banded drapery panels and padded/banded cornice sit over Hunter Douglas Silhouette shades. Hunter Douglas Luminette shade at patio door in office area. Paint color chosen to blend with oatmeal loveseats and cream colored area rug under desk. Benjamin Moore Aura Matte paint in #957 Papaya is the monochromatic background for the creamy drapery fabrics accented by the textured black/brown banding in this classy, sophisticated living room. Fabrics by RM Coco. Cornice by Quiltmaster. Board mounted banded draperies by Evmar Interiors.
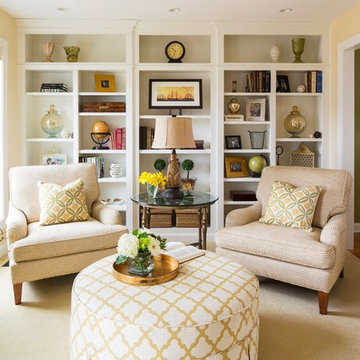
Troy Thies
Inspiration pour un salon traditionnel fermé avec une salle de réception, un mur jaune et parquet clair.
Inspiration pour un salon traditionnel fermé avec une salle de réception, un mur jaune et parquet clair.
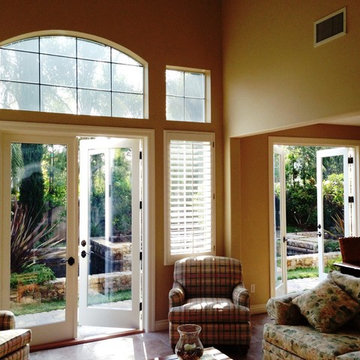
21st Century Doors & Windows
Cette photo montre un grand salon chic ouvert avec une salle de réception, un mur jaune et aucune cheminée.
Cette photo montre un grand salon chic ouvert avec une salle de réception, un mur jaune et aucune cheminée.
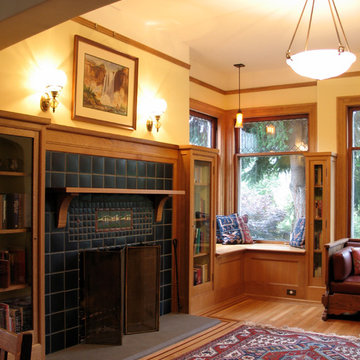
A renovation of the existing fireplace with new tile, stone hearth, and wood mantle. Also adding new wooe bookcases, window seat, wainscot, moldings and finishes.
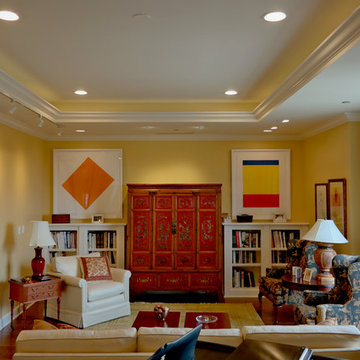
Réalisation d'un salon bohème de taille moyenne et fermé avec une salle de réception, un mur jaune, parquet foncé et un sol marron.
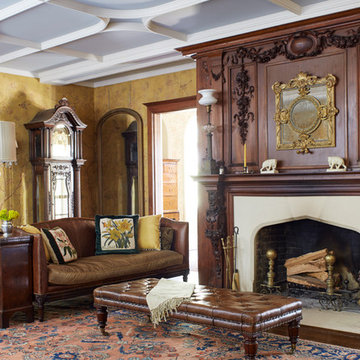
Idée de décoration pour un salon tradition avec une salle de réception, une cheminée standard et un mur jaune.
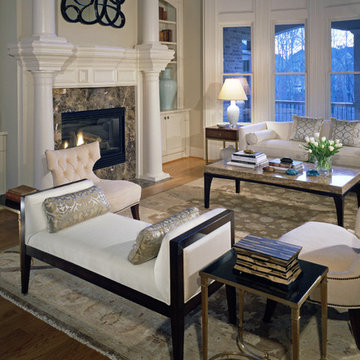
This formal living room boosts a lofty 20’ ceiling and sets a perfect stage for the juxtaposition of traditional and modern sensitivities. Walls are painted a classic bone white, which de-emphasizes heavy crown molding and trim detail found throughout the space. Rich mocha in the area rug anchors the otherwise light upholstered furnishings. Most furniture is on legs, to bring light and air beneath them, balancing the volume of air in the space above. The armed bench directs the flow of traffic in and around the area, which is helpful, as they are a family that often entertains.
Scott Moore Photography
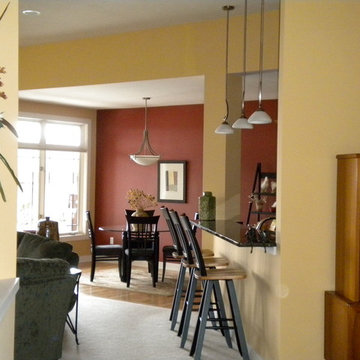
Idée de décoration pour un salon tradition de taille moyenne et ouvert avec une salle de réception, un mur jaune et moquette.
Idées déco de salons avec une salle de réception et un mur jaune
4