Idées déco de salons avec une salle de réception et un mur jaune
Trier par :
Budget
Trier par:Populaires du jour
81 - 100 sur 4 203 photos
1 sur 3
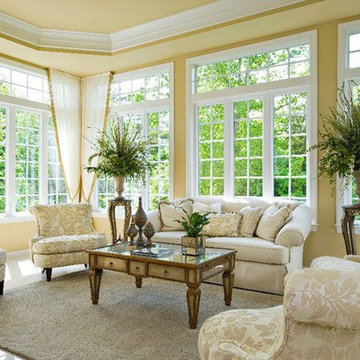
Traditional home in Northern Virginia. Design by J&L Interiors, LLC. Photo by Photoworks, Leesburg, Virginia
Réalisation d'un salon tradition de taille moyenne et ouvert avec une salle de réception, un mur jaune, un sol en carrelage de céramique et aucune cheminée.
Réalisation d'un salon tradition de taille moyenne et ouvert avec une salle de réception, un mur jaune, un sol en carrelage de céramique et aucune cheminée.
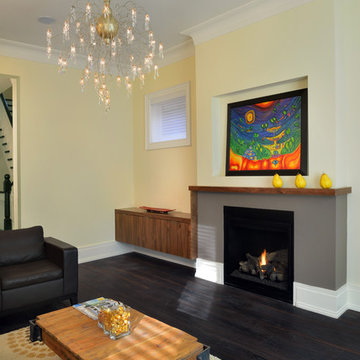
Larry Arnal
Exemple d'un salon tendance de taille moyenne et fermé avec un mur jaune, une salle de réception, parquet foncé, une cheminée standard et un manteau de cheminée en plâtre.
Exemple d'un salon tendance de taille moyenne et fermé avec un mur jaune, une salle de réception, parquet foncé, une cheminée standard et un manteau de cheminée en plâtre.
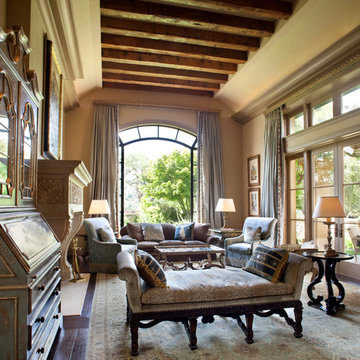
Plush textiles and detailed furnishings are the key ingredients to this living room. With flowing floor length curtains, velvet fabrics, and ornate casegoods and furnishings, we brought a luxurious and relaxed Veneto style to this California dream home.

Cette image montre un grand salon gris et jaune traditionnel fermé avec une salle de réception, un mur jaune, un sol en bois brun, une cheminée standard, un manteau de cheminée en pierre, un téléviseur dissimulé, un sol marron, un plafond à caissons et boiseries.

Inspiration pour un grand salon gris et jaune traditionnel fermé avec une salle de réception, un mur jaune, un sol en bois brun, une cheminée standard, un manteau de cheminée en pierre, un téléviseur dissimulé, un sol marron, un plafond à caissons et boiseries.
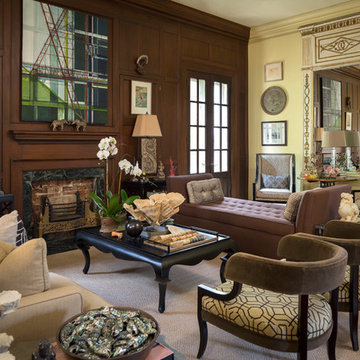
Cette image montre un salon traditionnel fermé avec une salle de réception, un mur jaune, parquet foncé, une cheminée standard, un manteau de cheminée en pierre et un sol marron.
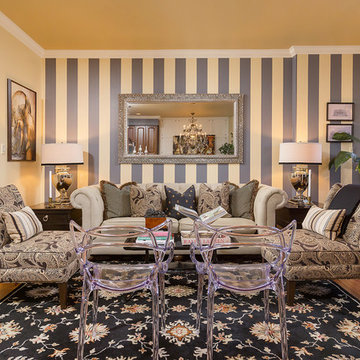
Idées déco pour un salon mansardé ou avec mezzanine éclectique avec une salle de réception, un mur jaune, un sol en bois brun et un sol marron.
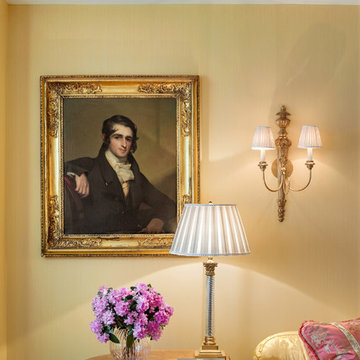
Living Room detail
Photo credit: Tom Crane
Réalisation d'un salon victorien de taille moyenne et fermé avec une salle de réception, un mur jaune et un sol en bois brun.
Réalisation d'un salon victorien de taille moyenne et fermé avec une salle de réception, un mur jaune et un sol en bois brun.
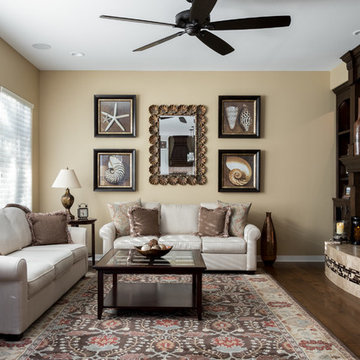
Idées déco pour un salon bord de mer fermé avec une salle de réception, un mur jaune, parquet foncé, une cheminée standard, un manteau de cheminée en carrelage, aucun téléviseur et un sol marron.
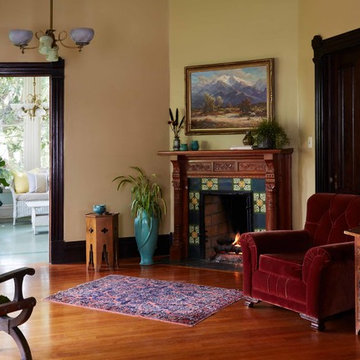
Dunn-Edwards Paints paint colors -
Walls: With the Grain DET668
Trim: Black Walnut DE6063
Jeremy Samuelson Photography | www.jeremysamuelson.com
Exemple d'un salon victorien avec une salle de réception, un mur jaune, parquet clair, une cheminée d'angle, un manteau de cheminée en bois et aucun téléviseur.
Exemple d'un salon victorien avec une salle de réception, un mur jaune, parquet clair, une cheminée d'angle, un manteau de cheminée en bois et aucun téléviseur.
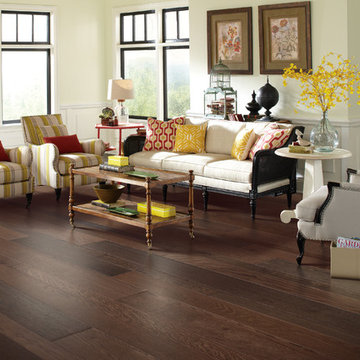
Inspiration pour un salon traditionnel de taille moyenne et ouvert avec parquet foncé, une salle de réception, un mur jaune, un sol marron, aucune cheminée et aucun téléviseur.
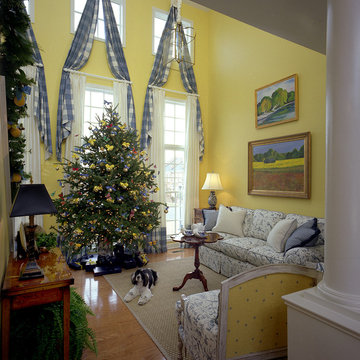
Pat Shanklin
Cette image montre un salon traditionnel ouvert avec une salle de réception, un mur jaune et parquet clair.
Cette image montre un salon traditionnel ouvert avec une salle de réception, un mur jaune et parquet clair.
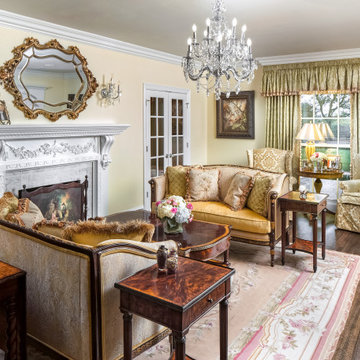
The formal living room is a true reflection on colonial living. Custom upholstery and hand sourced antiques elevate the formal living room.
Exemple d'un très grand salon chic avec une salle de réception, un mur jaune, parquet foncé, une cheminée standard, aucun téléviseur, un sol marron et un manteau de cheminée en pierre.
Exemple d'un très grand salon chic avec une salle de réception, un mur jaune, parquet foncé, une cheminée standard, aucun téléviseur, un sol marron et un manteau de cheminée en pierre.
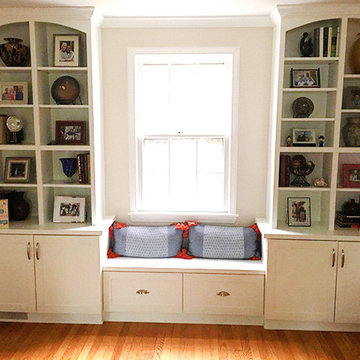
Built-In window seating with side display cubbies. Bottom storage and drawers under seat with adjustable shelves. White shaker with top arches
Exemple d'un salon chic de taille moyenne et fermé avec une salle de réception, un mur jaune, un sol en bois brun et un sol marron.
Exemple d'un salon chic de taille moyenne et fermé avec une salle de réception, un mur jaune, un sol en bois brun et un sol marron.
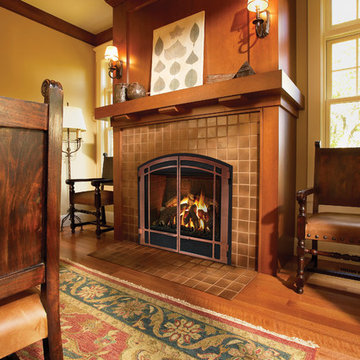
Inspiration pour un salon craftsman de taille moyenne et ouvert avec une salle de réception, un mur jaune, parquet foncé, une cheminée standard, un manteau de cheminée en carrelage, aucun téléviseur et un sol marron.
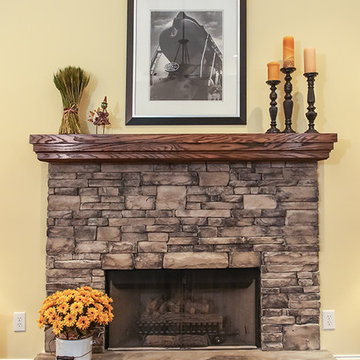
Aménagement d'un salon craftsman fermé avec une salle de réception, un mur jaune, un sol en bois brun, une cheminée standard, un manteau de cheminée en pierre et aucun téléviseur.
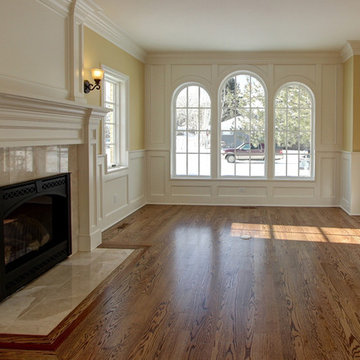
Formal Living Room
Idée de décoration pour un grand salon tradition fermé avec une salle de réception, un mur jaune, un sol en bois brun, une cheminée standard et un manteau de cheminée en carrelage.
Idée de décoration pour un grand salon tradition fermé avec une salle de réception, un mur jaune, un sol en bois brun, une cheminée standard et un manteau de cheminée en carrelage.
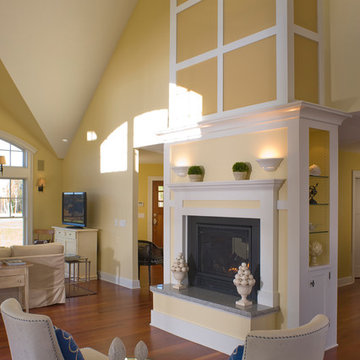
This 2,700 square-foot renovation of an existing brick structure has provided a stunning, year round vacation home in the Lake Sunapee region. Located on the same footprint as the original brick structure, the new, one-story residence is oriented on the site to take advantage of the expansive views of Mts. Sunapee and Kearsarge. By implementing a mix of siding treatments, textures and materials, and unique rooflines the home complements the surrounding site, and caps off the top of the grassy hill.
New entertainment rooms and porches are located so that the spectacular views of the surrounding mountains are always prominent. Dressed in bright and airy colors, the spaces welcome conversation and relaxation in spectacular settings. The design of three unique spaces, each of which experience the site differently, contributed to the overall layout of the residence. From the Adirondack chairs on the colonnaded porch to the cushioned sofas of the sunroom, personalized touches of exquisite taste provide an undeniably comforting atmosphere to the site.
Photographer: Joseph St. Pierre
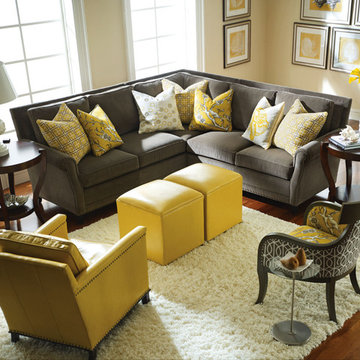
Coach Barn has proudly paired with a renowned manufacturer to create a collection of quality crafted, American-made upholstered furniture. Named after the towns surrounding our Long Island home, these timeless silhouettes are hand cut, tailored and crafted in the USA for exceptional quality using sustainable, world-friendly materials and practices. Choose your own fabric or select a from over 70 fabrics to create a look that reflects your design style.
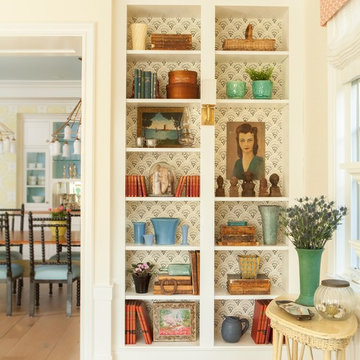
John Ellis for Country Living
Inspiration pour un grand salon rustique fermé avec une salle de réception, un mur jaune, parquet clair, une cheminée standard, un manteau de cheminée en pierre et un sol marron.
Inspiration pour un grand salon rustique fermé avec une salle de réception, un mur jaune, parquet clair, une cheminée standard, un manteau de cheminée en pierre et un sol marron.
Idées déco de salons avec une salle de réception et un mur jaune
5