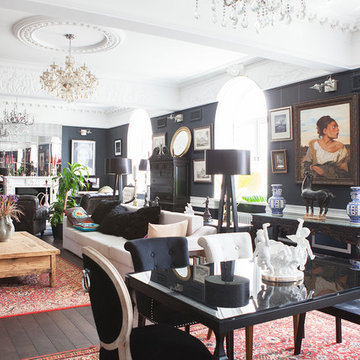Idées déco de salons avec une salle de réception et un mur noir
Trier par :
Budget
Trier par:Populaires du jour
81 - 100 sur 879 photos
1 sur 3
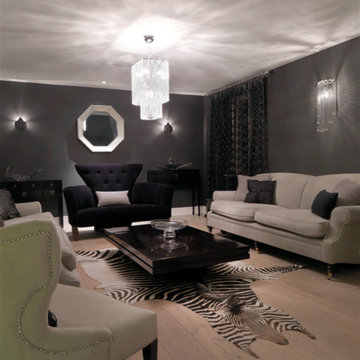
Embracing the dark
Aménagement d'un salon éclectique de taille moyenne et fermé avec une salle de réception, un mur noir, parquet clair, aucune cheminée et aucun téléviseur.
Aménagement d'un salon éclectique de taille moyenne et fermé avec une salle de réception, un mur noir, parquet clair, aucune cheminée et aucun téléviseur.
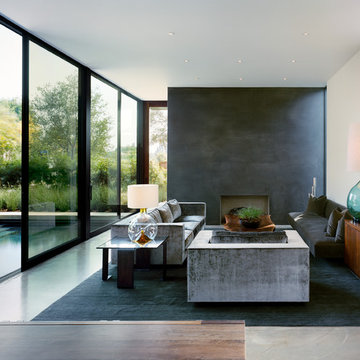
Idées déco pour un salon moderne avec une salle de réception, un mur noir, une cheminée standard, aucun téléviseur et un manteau de cheminée en plâtre.
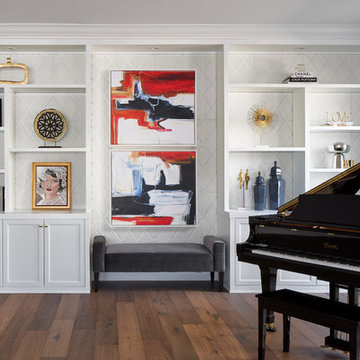
This contemporary transitional great family living room has a cozy lived-in look, but still looks crisp with fine custom-made contemporary furniture. Custom-made ivory white display bookcase with 3D exceptional wallcovering backing and architectural design details give the space an elegant overall look.
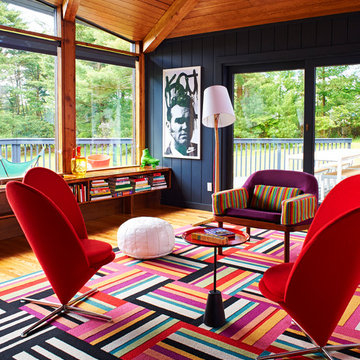
Andrew Boyd
Cette image montre un salon design avec une salle de réception, un mur noir, un sol en bois brun et canapé noir.
Cette image montre un salon design avec une salle de réception, un mur noir, un sol en bois brun et canapé noir.
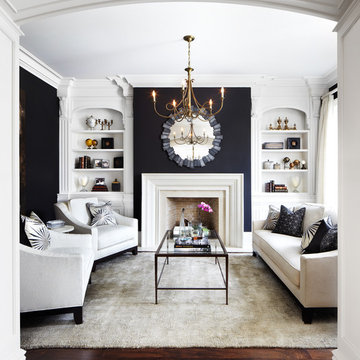
Idée de décoration pour un salon tradition fermé avec une salle de réception, un mur noir, parquet foncé, une cheminée standard et aucun téléviseur.
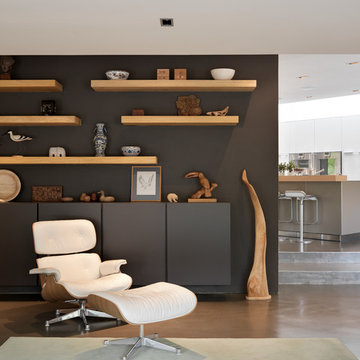
Kitchen Architecture’s bulthaup b3 furniture in high gloss white acrylic and clay laminate with an oak bar.
Aménagement d'un salon contemporain ouvert avec une salle de réception, un mur noir et sol en béton ciré.
Aménagement d'un salon contemporain ouvert avec une salle de réception, un mur noir et sol en béton ciré.
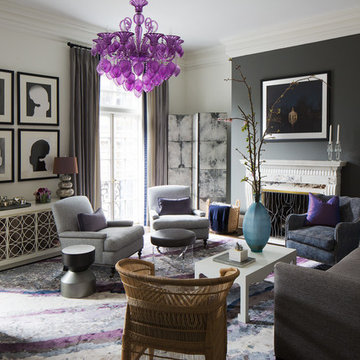
Jeremy Witteveen
Exemple d'un salon éclectique avec une salle de réception, un mur noir, une cheminée standard et un manteau de cheminée en pierre.
Exemple d'un salon éclectique avec une salle de réception, un mur noir, une cheminée standard et un manteau de cheminée en pierre.
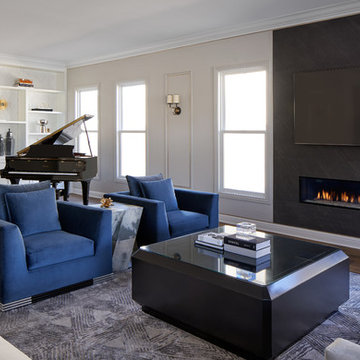
This contemporary transitional great family living room has a cozy lived-in look, but still looks crisp with fine custom made contemporary furniture made of kiln-dried Alder wood from sustainably harvested forests and hard solid maple wood with premium finishes and upholstery treatments. Stone textured fireplace wall makes a bold sleek statement in contrast to custom-made ivory white display bookcase.

A masterpiece of light and design, this gorgeous Beverly Hills contemporary is filled with incredible moments, offering the perfect balance of intimate corners and open spaces.
A large driveway with space for ten cars is complete with a contemporary fountain wall that beckons guests inside. An amazing pivot door opens to an airy foyer and light-filled corridor with sliding walls of glass and high ceilings enhancing the space and scale of every room. An elegant study features a tranquil outdoor garden and faces an open living area with fireplace. A formal dining room spills into the incredible gourmet Italian kitchen with butler’s pantry—complete with Miele appliances, eat-in island and Carrara marble countertops—and an additional open living area is roomy and bright. Two well-appointed powder rooms on either end of the main floor offer luxury and convenience.
Surrounded by large windows and skylights, the stairway to the second floor overlooks incredible views of the home and its natural surroundings. A gallery space awaits an owner’s art collection at the top of the landing and an elevator, accessible from every floor in the home, opens just outside the master suite. Three en-suite guest rooms are spacious and bright, all featuring walk-in closets, gorgeous bathrooms and balconies that open to exquisite canyon views. A striking master suite features a sitting area, fireplace, stunning walk-in closet with cedar wood shelving, and marble bathroom with stand-alone tub. A spacious balcony extends the entire length of the room and floor-to-ceiling windows create a feeling of openness and connection to nature.
A large grassy area accessible from the second level is ideal for relaxing and entertaining with family and friends, and features a fire pit with ample lounge seating and tall hedges for privacy and seclusion. Downstairs, an infinity pool with deck and canyon views feels like a natural extension of the home, seamlessly integrated with the indoor living areas through sliding pocket doors.
Amenities and features including a glassed-in wine room and tasting area, additional en-suite bedroom ideal for staff quarters, designer fixtures and appliances and ample parking complete this superb hillside retreat.
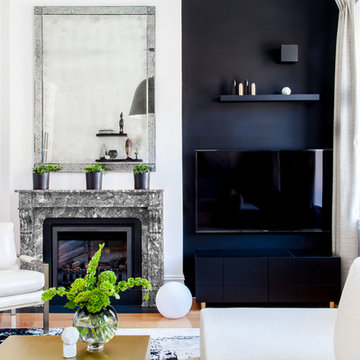
Alan Gastelum (www.alangastelum.com)
Idées déco pour un grand salon moderne fermé avec une salle de réception, un mur noir, un sol en bois brun, une cheminée standard, un manteau de cheminée en pierre et un téléviseur fixé au mur.
Idées déco pour un grand salon moderne fermé avec une salle de réception, un mur noir, un sol en bois brun, une cheminée standard, un manteau de cheminée en pierre et un téléviseur fixé au mur.
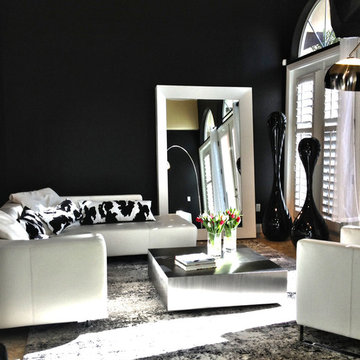
Inspiration pour un grand salon minimaliste fermé avec une salle de réception, un mur noir, un sol en carrelage de céramique, aucune cheminée et aucun téléviseur.
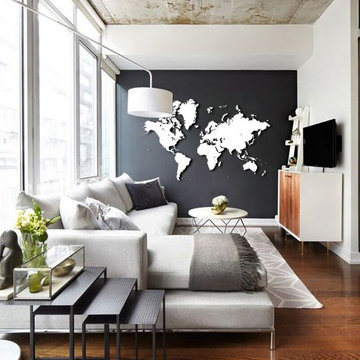
Inspiration pour un salon design de taille moyenne et fermé avec une salle de réception, un mur noir, parquet foncé, aucune cheminée et un téléviseur fixé au mur.

Katharine Hauschka
Idée de décoration pour un salon gris et noir urbain ouvert avec un mur noir, une salle de réception et éclairage.
Idée de décoration pour un salon gris et noir urbain ouvert avec un mur noir, une salle de réception et éclairage.
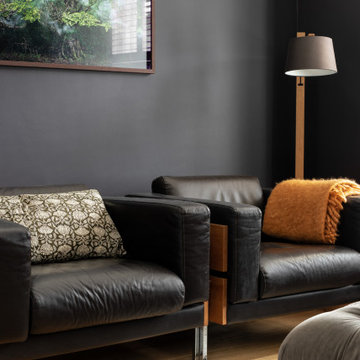
We embraced the darkness of this night-time room by painting the walls a red-based black. This creates a very intimate feel.
Inspiration pour un salon design de taille moyenne et fermé avec une salle de réception, un mur noir, un sol en bois brun, une cheminée standard, un manteau de cheminée en carrelage, un téléviseur indépendant et un sol marron.
Inspiration pour un salon design de taille moyenne et fermé avec une salle de réception, un mur noir, un sol en bois brun, une cheminée standard, un manteau de cheminée en carrelage, un téléviseur indépendant et un sol marron.
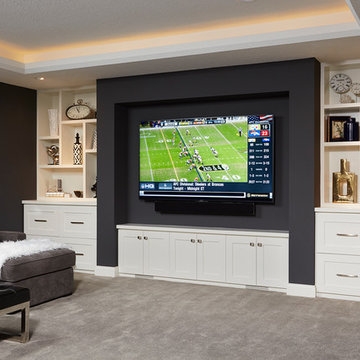
Alyssa Lee Photography
Exemple d'un salon chic de taille moyenne et ouvert avec une salle de réception, un mur noir, moquette, aucune cheminée et un téléviseur fixé au mur.
Exemple d'un salon chic de taille moyenne et ouvert avec une salle de réception, un mur noir, moquette, aucune cheminée et un téléviseur fixé au mur.
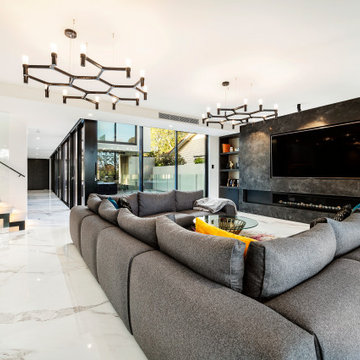
Idées déco pour un grand salon contemporain ouvert avec une salle de réception, un mur noir, un sol en marbre, une cheminée ribbon, un manteau de cheminée en métal, un téléviseur encastré et un sol blanc.
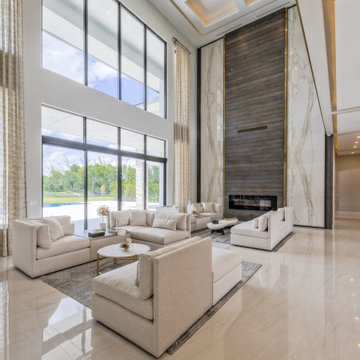
This gorgeous estate home is located in Parkland, Florida. The open two story volume creates spaciousness while defining each activity center. Whether entertaining or having quiet family time, this home reflects the lifestyle and personalities of the owners.

Idées déco pour un salon contemporain avec une salle de réception, un mur noir, parquet clair, une cheminée ribbon et un sol beige.
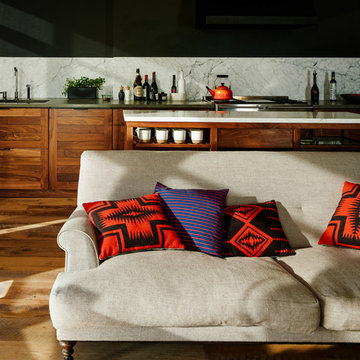
The kitchen remains completely open to the living space, while contrasting dark and light materials in the walls and ceiling create a visual divide. The kitchen features integrated appliances, solid walnut cabinets, concrete countertops, and a honed statuary marble backsplash.
© Joe Fletcher Photography
Idées déco de salons avec une salle de réception et un mur noir
5
