Idées déco de salons avec une salle de réception et un mur noir
Trier par :
Budget
Trier par:Populaires du jour
161 - 180 sur 879 photos
1 sur 3
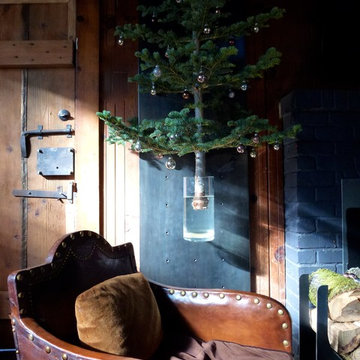
Wall mounted Christmas tree. Magic floating Christmas tree made possible using our Artefact Curator Wall Panel and accessories.
Exemple d'un petit salon montagne fermé avec une salle de réception, un mur noir, une cheminée standard, un manteau de cheminée en brique, aucun téléviseur et un sol gris.
Exemple d'un petit salon montagne fermé avec une salle de réception, un mur noir, une cheminée standard, un manteau de cheminée en brique, aucun téléviseur et un sol gris.
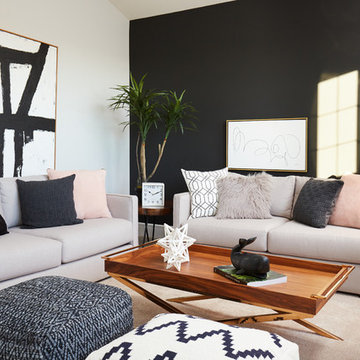
Ryan Patrick Kelly
Cette photo montre un petit salon chic fermé avec un mur noir, moquette, un sol beige, une salle de réception et éclairage.
Cette photo montre un petit salon chic fermé avec un mur noir, moquette, un sol beige, une salle de réception et éclairage.
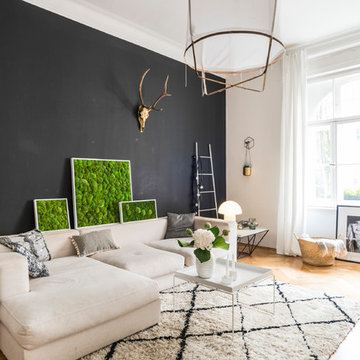
Peter Langenhahn
Exemple d'un salon scandinave de taille moyenne et fermé avec un mur noir, parquet clair, un sol beige, une salle de réception, aucune cheminée et aucun téléviseur.
Exemple d'un salon scandinave de taille moyenne et fermé avec un mur noir, parquet clair, un sol beige, une salle de réception, aucune cheminée et aucun téléviseur.

Feature in: Luxe Magazine Miami & South Florida Luxury Magazine
If visitors to Robyn and Allan Webb’s one-bedroom Miami apartment expect the typical all-white Miami aesthetic, they’ll be pleasantly surprised upon stepping inside. There, bold theatrical colors, like a black textured wallcovering and bright teal sofa, mix with funky patterns,
such as a black-and-white striped chair, to create a space that exudes charm. In fact, it’s the wife’s style that initially inspired the design for the home on the 20th floor of a Brickell Key high-rise. “As soon as I saw her with a green leather jacket draped across her shoulders, I knew we would be doing something chic that was nothing like the typical all- white modern Miami aesthetic,” says designer Maite Granda of Robyn’s ensemble the first time they met. The Webbs, who often vacation in Paris, also had a clear vision for their new Miami digs: They wanted it to exude their own modern interpretation of French decor.
“We wanted a home that was luxurious and beautiful,”
says Robyn, noting they were downsizing from a four-story residence in Alexandria, Virginia. “But it also had to be functional.”
To read more visit: https:
https://maitegranda.com/wp-content/uploads/2018/01/LX_MIA18_HOM_MaiteGranda_10.pdf
Rolando Diaz
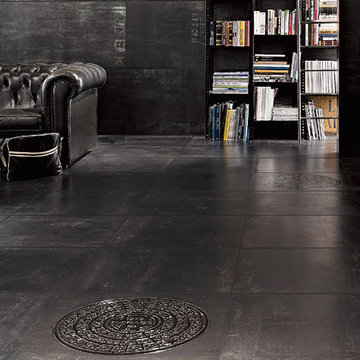
A dark space featuring Olympia Tile porcelain tile from the Oxy Series, seen here in colour Blackmore. Great for use in both residential and commercial spaces, for both floor and wall applications. Available in 5 colours.
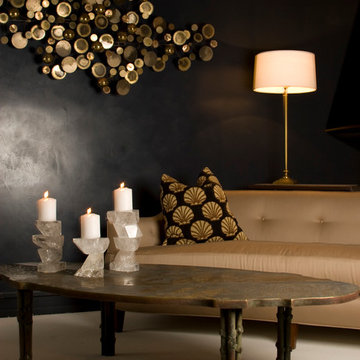
Idée de décoration pour un grand salon vintage ouvert avec une salle de réception, un mur noir, moquette, aucune cheminée et aucun téléviseur.
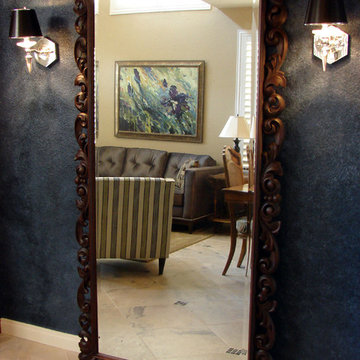
An Elegant Living/Dining Room Space
Inspiration pour un salon design de taille moyenne et ouvert avec une salle de réception, un sol en carrelage de céramique, aucune cheminée, aucun téléviseur, un sol beige et un mur noir.
Inspiration pour un salon design de taille moyenne et ouvert avec une salle de réception, un sol en carrelage de céramique, aucune cheminée, aucun téléviseur, un sol beige et un mur noir.
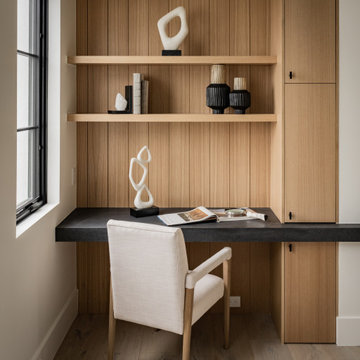
Exemple d'un très grand salon moderne ouvert avec une salle de réception, un mur noir, parquet clair, une cheminée standard, un manteau de cheminée en plâtre et un sol beige.

Living room cabinetry feat. fireplace, stone surround and concealed TV. A clever pocket slider hides the TV in the featured wooden paneled wall.
Idées déco pour un salon moderne de taille moyenne et ouvert avec une salle de réception, un mur noir, un sol en bois brun, une cheminée standard, un manteau de cheminée en métal, un téléviseur dissimulé, un sol marron et du lambris de bois.
Idées déco pour un salon moderne de taille moyenne et ouvert avec une salle de réception, un mur noir, un sol en bois brun, une cheminée standard, un manteau de cheminée en métal, un téléviseur dissimulé, un sol marron et du lambris de bois.

OPEN CONCEPT BLACK AND WHITE MONOCHROME LIVING ROOM WITH GOLD BRASS TONES. BLACK AND WHITE LUXURY WITH MARBLE FLOORS.
Exemple d'un grand salon ouvert avec une salle de réception, un mur noir, un sol en marbre, une cheminée standard, un manteau de cheminée en pierre, aucun téléviseur, un sol blanc, un plafond voûté et boiseries.
Exemple d'un grand salon ouvert avec une salle de réception, un mur noir, un sol en marbre, une cheminée standard, un manteau de cheminée en pierre, aucun téléviseur, un sol blanc, un plafond voûté et boiseries.
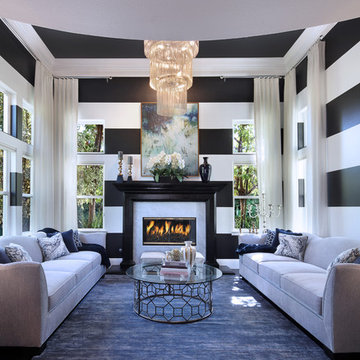
Design by 27 Diamonds Interior Design
www.27diamonds.com
Exemple d'un salon chic de taille moyenne et ouvert avec une salle de réception, un mur noir, parquet foncé, une cheminée standard, un manteau de cheminée en carrelage, aucun téléviseur et un sol marron.
Exemple d'un salon chic de taille moyenne et ouvert avec une salle de réception, un mur noir, parquet foncé, une cheminée standard, un manteau de cheminée en carrelage, aucun téléviseur et un sol marron.
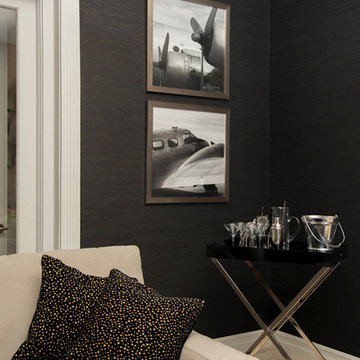
BERNARDO OLMOS
Cette image montre un grand salon traditionnel ouvert avec une salle de réception, un mur noir, un sol en travertin, aucune cheminée et aucun téléviseur.
Cette image montre un grand salon traditionnel ouvert avec une salle de réception, un mur noir, un sol en travertin, aucune cheminée et aucun téléviseur.
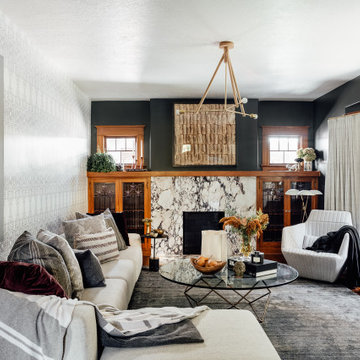
One of the first decisions that we made was to swap the fireplace surround with Violetta marble, wanting a stone with lots of movement and in a color that compliments the warm tone of the home’s wood details. Because the client loves patterns, we paired a small scale pattern in the living room with a larger scale in the entry. We chose a dark color for the remaining walls to ground these layered patterns and allow our modern and mid-century furniture pieces to pop. Because the ceilings aren’t super high, we chose a feature ceiling light to compensate.
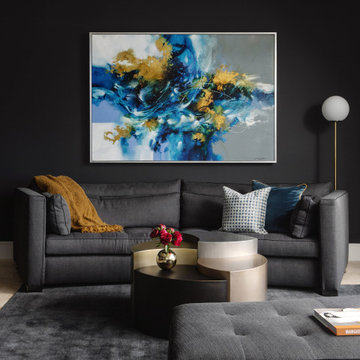
Our Austin studio designed this dark-themed highrise condo, creating an elegant, classy space with interesting decor elements. The dark background inverts the usual concept of whites and neutrals yet creates a similar impact of beautifully highlighting the decor aspects. The striking artwork in the living room makes a statement, as does the art in the dining area. In the kitchen and library, the dark background makes the blue and red chairs pop. In the bedroom, the soft furnishings, stylish grey and white headboard, and classy decor create a soothing sanctuary to relax in.
---
Project designed by the Atomic Ranch featured modern designers at Breathe Design Studio. From their Austin design studio, they serve an eclectic and accomplished nationwide clientele including in Palm Springs, LA, and the San Francisco Bay Area.
For more about Breathe Design Studio, see here: https://www.breathedesignstudio.com/
To learn more about this project, see here: https://www.breathedesignstudio.com/-dark-demure
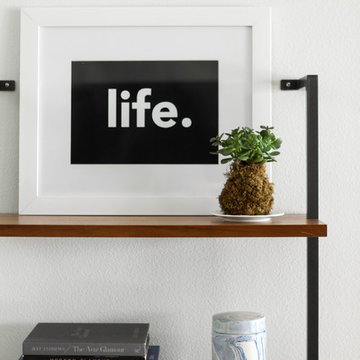
Exemple d'un salon tendance de taille moyenne et ouvert avec une salle de réception, un mur noir, un sol en bois brun, aucune cheminée, un téléviseur fixé au mur et un sol marron.
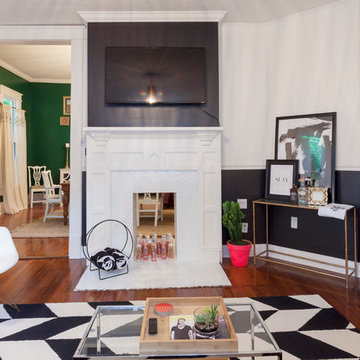
Inspiration pour un petit salon bohème fermé avec une salle de réception, un mur noir, un sol en bois brun, une cheminée standard, un manteau de cheminée en carrelage et aucun téléviseur.
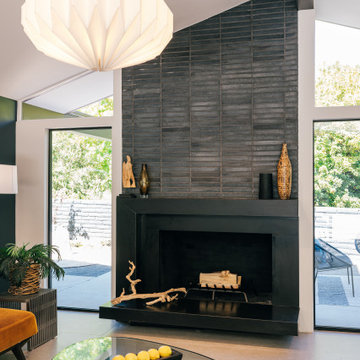
a geometric pendant light is centered on the open living room, grounded by the dark brick-clad fireplace
Idées déco pour un salon rétro de taille moyenne et ouvert avec une salle de réception, un mur noir, une cheminée standard, un manteau de cheminée en brique, un sol beige et poutres apparentes.
Idées déco pour un salon rétro de taille moyenne et ouvert avec une salle de réception, un mur noir, une cheminée standard, un manteau de cheminée en brique, un sol beige et poutres apparentes.
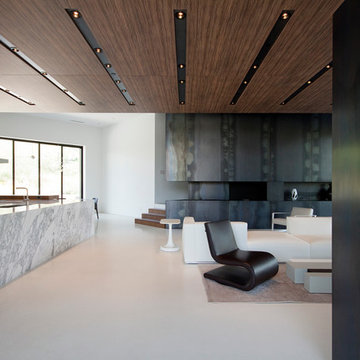
Upon entering the newly defined entry, one is confronted with a restrained palette of a refined and juxtaposing material palette. Floors are Mapei. The kitchen counter is Calacatta Oro. Hot rolled steel clads the fireplace and the media cabinet. Poliform furniture completes the living room furnishings. All of these elements are captured by a continuous olive wood ceiling that unites the spaces. Photos by Chen + Suchart Studio LLC
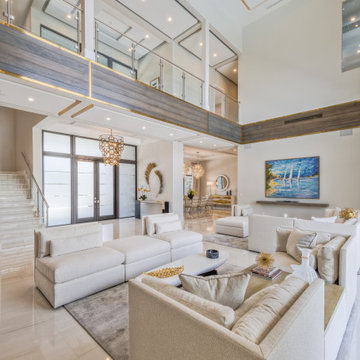
This gorgeous estate home is located in Parkland, Florida. The open two story volume creates spaciousness while defining each activity center. Whether entertaining or having quiet family time, this home reflects the lifestyle and personalities of the owners.
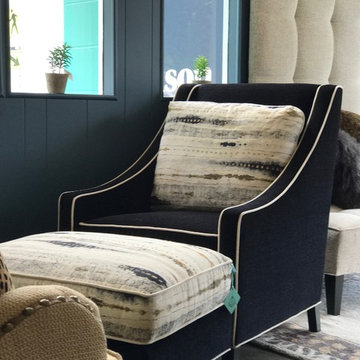
Peggy Nelson
Exemple d'un petit salon tendance fermé avec une salle de réception, un mur noir, sol en béton ciré, aucune cheminée, aucun téléviseur et un sol marron.
Exemple d'un petit salon tendance fermé avec une salle de réception, un mur noir, sol en béton ciré, aucune cheminée, aucun téléviseur et un sol marron.
Idées déco de salons avec une salle de réception et un mur noir
9