Idées déco de salons avec une salle de réception et un plafond à caissons
Trier par :
Budget
Trier par:Populaires du jour
41 - 60 sur 1 253 photos
1 sur 3

Living Room - custom paneled walls - 2 story room Pure White Walls. **Before: the master bedroom was above the living room before remodel
Aménagement d'un très grand salon mansardé ou avec mezzanine classique avec une salle de réception, un mur blanc, parquet clair, une cheminée standard, un manteau de cheminée en pierre, aucun téléviseur, un plafond à caissons et du lambris.
Aménagement d'un très grand salon mansardé ou avec mezzanine classique avec une salle de réception, un mur blanc, parquet clair, une cheminée standard, un manteau de cheminée en pierre, aucun téléviseur, un plafond à caissons et du lambris.

Cette image montre un grand salon gris et jaune traditionnel fermé avec une salle de réception, un mur jaune, un sol en bois brun, une cheminée standard, un manteau de cheminée en pierre, un téléviseur dissimulé, un sol marron, un plafond à caissons et boiseries.
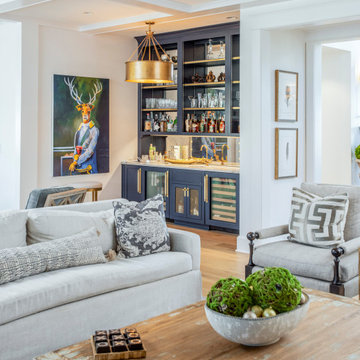
Inspiration pour un grand salon rustique ouvert avec une salle de réception, un mur blanc, parquet clair, une cheminée standard, un manteau de cheminée en pierre, un téléviseur fixé au mur, un sol marron et un plafond à caissons.
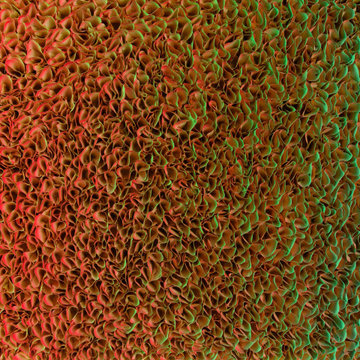
A beautiful artwork by artist Zhuang Hong Yi that reflects different colours depending on where you stand. It changes completely as you walk passed it.
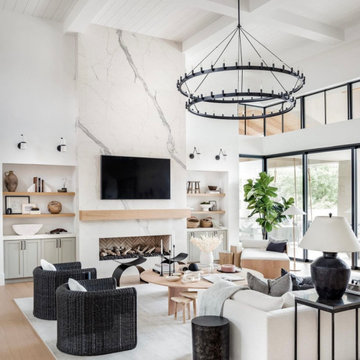
Idée de décoration pour un grand salon blanc et bois ouvert avec une salle de réception, un mur blanc, parquet clair, une cheminée standard, un manteau de cheminée en pierre, un téléviseur fixé au mur, un sol marron et un plafond à caissons.
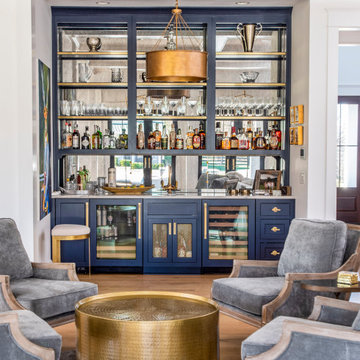
Idée de décoration pour un grand salon champêtre ouvert avec une salle de réception, un mur blanc, parquet clair, une cheminée standard, un manteau de cheminée en pierre, un téléviseur fixé au mur, un sol marron et un plafond à caissons.
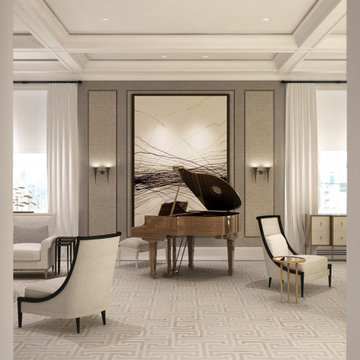
Living room. Custom fabric upholstered wall panels.
Inspiration pour un grand salon traditionnel ouvert avec une salle de réception, un mur beige, un plafond à caissons et du lambris.
Inspiration pour un grand salon traditionnel ouvert avec une salle de réception, un mur beige, un plafond à caissons et du lambris.
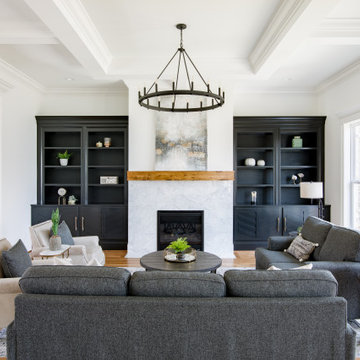
Staged Living room showcasing black built-in cabinets, a wood mantel, marble fireplace, and statement chandelier
Idées déco pour un salon classique ouvert avec un mur blanc, une cheminée standard, un manteau de cheminée en pierre, un plafond à caissons, une salle de réception, un sol en bois brun, aucun téléviseur et un sol marron.
Idées déco pour un salon classique ouvert avec un mur blanc, une cheminée standard, un manteau de cheminée en pierre, un plafond à caissons, une salle de réception, un sol en bois brun, aucun téléviseur et un sol marron.
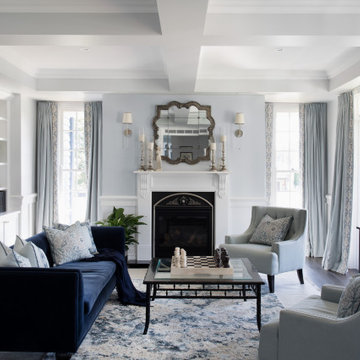
Inspiration pour un grand salon traditionnel avec une salle de réception, un mur gris, parquet foncé, une cheminée standard, un manteau de cheminée en plâtre, aucun téléviseur, un sol marron et un plafond à caissons.

The stacked stone fireplace adds rustic element to this elegant living room. The antique jar is consistent with the neutral colors of the room and the transition design of this house.
This rustic theme living room is built by ULFBUILT, a custom home builder in Vail Colorado that specializes in new home construction and home renovations.

Idée de décoration pour un très grand salon tradition ouvert avec une salle de réception, un mur bleu, un sol en vinyl, une cheminée standard, un manteau de cheminée en pierre, un téléviseur fixé au mur, un sol marron et un plafond à caissons.

This expansive living area can host a variety of functions from a few guests to a huge party. Vast, floor to ceiling, glass doors slide across to open one side into the garden.
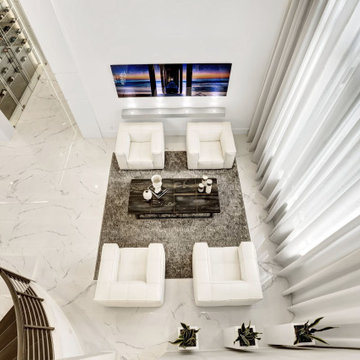
Perfect proportions and clean lines are at the center of this living room designs. Interesting, textural and eclectic are what takes the space from beautiful to really a masterpiece
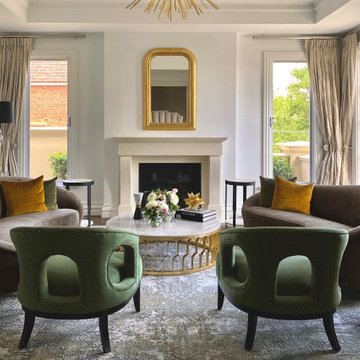
Réalisation d'un salon vintage ouvert avec une salle de réception, un mur blanc, un sol en bois brun, une cheminée standard, un manteau de cheminée en pierre, un sol marron et un plafond à caissons.
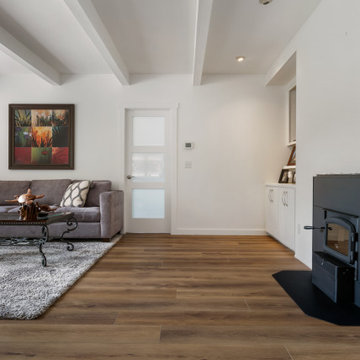
Tones of golden oak and walnut, with sparse knots to balance the more traditional palette. With the Modin Collection, we have raised the bar on luxury vinyl plank. The result is a new standard in resilient flooring. Modin offers true embossed in register texture, a low sheen level, a rigid SPC core, an industry-leading wear layer, and so much more.

A beautiful living space with a lot of light through a full wall of windows. The homeowner had done some upgrades tot he room but disliked them and hired me to fix those mistakes and make the room light, bright and welcoming while maintaining her personal style.

Living Room - custom paneled walls - 2 story room Pure White Walls.
Aménagement d'un très grand salon mansardé ou avec mezzanine classique avec une salle de réception, un mur blanc, parquet clair, une cheminée standard, un manteau de cheminée en pierre, aucun téléviseur, un plafond à caissons et du lambris.
Aménagement d'un très grand salon mansardé ou avec mezzanine classique avec une salle de réception, un mur blanc, parquet clair, une cheminée standard, un manteau de cheminée en pierre, aucun téléviseur, un plafond à caissons et du lambris.
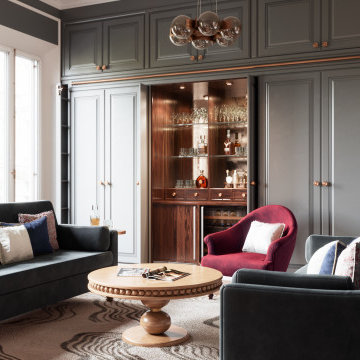
This modern Georgian interior, featuring unique art deco elements, a beautiful library, and an integrated working space, was designed to reflect the versatile lifestyle of its owners – an inspiring space where they can live, work, and spend a relaxing evening reading or hosting parties (of whatever size!).
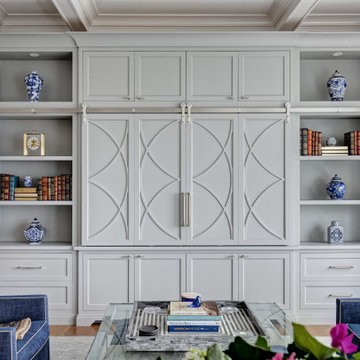
Cette image montre un grand salon marin ouvert avec une salle de réception, un mur gris, parquet clair, un manteau de cheminée en bois, un téléviseur encastré, un sol gris, un plafond à caissons et une cheminée double-face.

The custom, asymmetrical entertainment unit uniquely frames the TV and provides hidden storage for components. Prized collections are beautifully displayed.
Idées déco de salons avec une salle de réception et un plafond à caissons
3