Idées déco de salons avec une salle de réception et un sol en ardoise
Trier par :
Budget
Trier par:Populaires du jour
1 - 20 sur 522 photos
1 sur 3
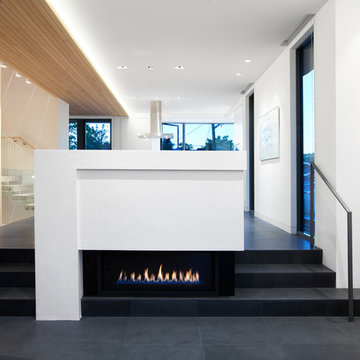
Ema Peter
Réalisation d'un petit salon design ouvert avec une salle de réception, un mur blanc, un sol en ardoise et un manteau de cheminée en métal.
Réalisation d'un petit salon design ouvert avec une salle de réception, un mur blanc, un sol en ardoise et un manteau de cheminée en métal.
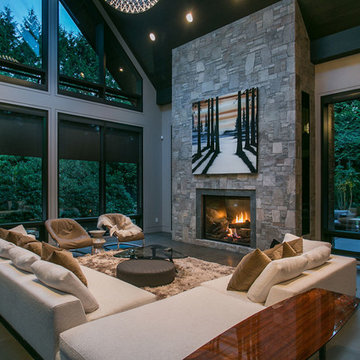
Exemple d'un salon tendance ouvert avec une salle de réception, un mur gris, un sol en ardoise, une cheminée standard, un manteau de cheminée en pierre et aucun téléviseur.

Réalisation d'un grand salon design ouvert avec une salle de réception, un mur beige, un sol en ardoise, aucune cheminée et aucun téléviseur.

Architecture: Graham Smith
Construction: David Aaron Associates
Engineering: CUCCO engineering + design
Mechanical: Canadian HVAC Design
Réalisation d'un salon design de taille moyenne et ouvert avec une salle de réception, un mur blanc, un sol en ardoise, aucune cheminée et aucun téléviseur.
Réalisation d'un salon design de taille moyenne et ouvert avec une salle de réception, un mur blanc, un sol en ardoise, aucune cheminée et aucun téléviseur.

Photographer: Jay Goodrich
This 2800 sf single-family home was completed in 2009. The clients desired an intimate, yet dynamic family residence that reflected the beauty of the site and the lifestyle of the San Juan Islands. The house was built to be both a place to gather for large dinners with friends and family as well as a cozy home for the couple when they are there alone.
The project is located on a stunning, but cripplingly-restricted site overlooking Griffin Bay on San Juan Island. The most practical area to build was exactly where three beautiful old growth trees had already chosen to live. A prior architect, in a prior design, had proposed chopping them down and building right in the middle of the site. From our perspective, the trees were an important essence of the site and respectfully had to be preserved. As a result we squeezed the programmatic requirements, kept the clients on a square foot restriction and pressed tight against property setbacks.
The delineate concept is a stone wall that sweeps from the parking to the entry, through the house and out the other side, terminating in a hook that nestles the master shower. This is the symbolic and functional shield between the public road and the private living spaces of the home owners. All the primary living spaces and the master suite are on the water side, the remaining rooms are tucked into the hill on the road side of the wall.
Off-setting the solid massing of the stone walls is a pavilion which grabs the views and the light to the south, east and west. Built in a position to be hammered by the winter storms the pavilion, while light and airy in appearance and feeling, is constructed of glass, steel, stout wood timbers and doors with a stone roof and a slate floor. The glass pavilion is anchored by two concrete panel chimneys; the windows are steel framed and the exterior skin is of powder coated steel sheathing.

Troy Thies
Idée de décoration pour un grand salon tradition ouvert avec une salle de réception, un mur blanc, un téléviseur fixé au mur, un sol en ardoise, une cheminée standard, un manteau de cheminée en carrelage, un sol marron et canapé noir.
Idée de décoration pour un grand salon tradition ouvert avec une salle de réception, un mur blanc, un téléviseur fixé au mur, un sol en ardoise, une cheminée standard, un manteau de cheminée en carrelage, un sol marron et canapé noir.
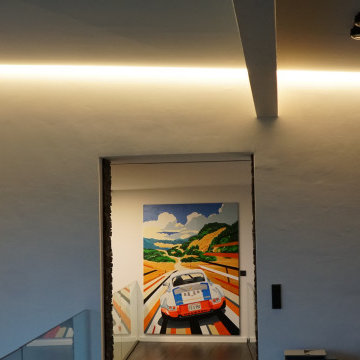
Die am Übergang Wand / Decke versteckte Lichtlinie spendet, je nach Dimmeinstellung, Allgemein- oder Ambientelicht
Cette image montre un très grand salon gris et blanc minimaliste ouvert avec une salle de réception, un mur blanc, un sol en ardoise, aucun téléviseur et un sol gris.
Cette image montre un très grand salon gris et blanc minimaliste ouvert avec une salle de réception, un mur blanc, un sol en ardoise, aucun téléviseur et un sol gris.
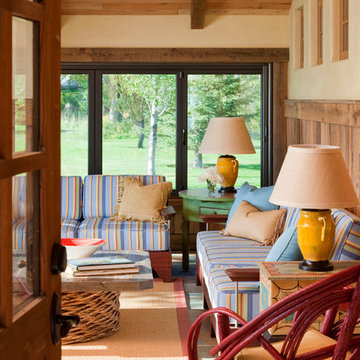
Sun Room
Réalisation d'un salon champêtre de taille moyenne et fermé avec une salle de réception, un mur beige, aucun téléviseur, un sol en ardoise et aucune cheminée.
Réalisation d'un salon champêtre de taille moyenne et fermé avec une salle de réception, un mur beige, aucun téléviseur, un sol en ardoise et aucune cheminée.
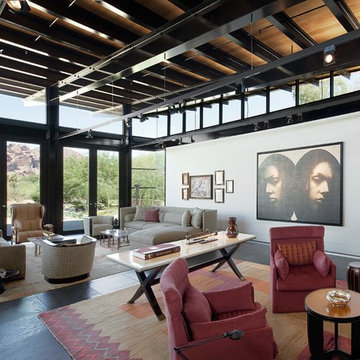
Idée de décoration pour un grand salon urbain ouvert avec un mur blanc, une salle de réception, un sol en ardoise, aucune cheminée et aucun téléviseur.
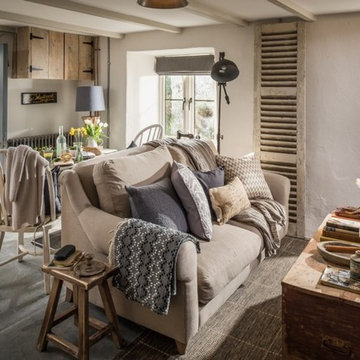
Réalisation d'un salon champêtre de taille moyenne et fermé avec une salle de réception, un mur blanc, un sol en ardoise, un poêle à bois, un manteau de cheminée en pierre et un téléviseur dissimulé.
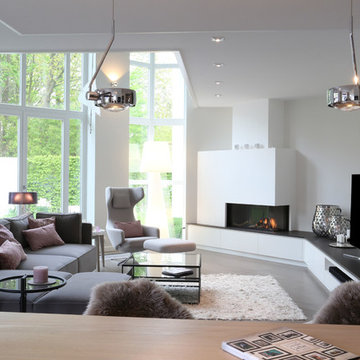
Aménagement d'un grand salon contemporain ouvert avec une salle de réception, un mur gris, un sol en ardoise, une cheminée d'angle, un téléviseur indépendant, un sol gris et un manteau de cheminée en plâtre.
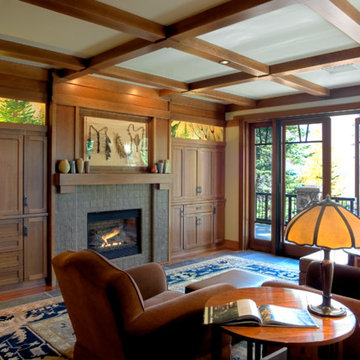
Inspiration pour un salon craftsman de taille moyenne et fermé avec une salle de réception, un mur beige, un sol en ardoise, une cheminée standard, un manteau de cheminée en carrelage et un sol multicolore.

Mitchell Kearney Photography
Cette image montre un grand salon minimaliste ouvert avec une salle de réception, un mur beige, un sol en ardoise, une cheminée standard, un manteau de cheminée en pierre, un téléviseur encastré et un sol gris.
Cette image montre un grand salon minimaliste ouvert avec une salle de réception, un mur beige, un sol en ardoise, une cheminée standard, un manteau de cheminée en pierre, un téléviseur encastré et un sol gris.
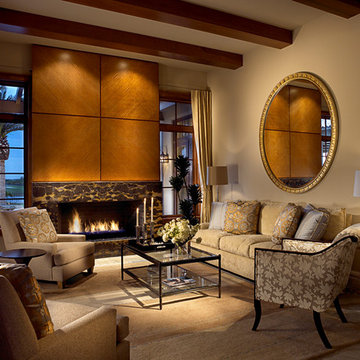
Marc Rutenberg Homes
Inspiration pour un petit salon traditionnel ouvert avec une salle de réception, un mur beige, un sol en ardoise, une cheminée standard et un manteau de cheminée en carrelage.
Inspiration pour un petit salon traditionnel ouvert avec une salle de réception, un mur beige, un sol en ardoise, une cheminée standard et un manteau de cheminée en carrelage.

Living Area, Lance Gerber Studios
Idées déco pour un grand salon rétro ouvert avec une salle de réception, un mur blanc, un sol en ardoise, une cheminée standard, un manteau de cheminée en pierre, un téléviseur indépendant et un sol multicolore.
Idées déco pour un grand salon rétro ouvert avec une salle de réception, un mur blanc, un sol en ardoise, une cheminée standard, un manteau de cheminée en pierre, un téléviseur indépendant et un sol multicolore.
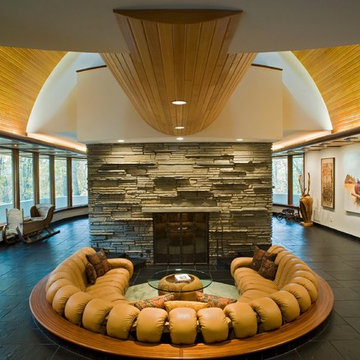
Living Room from Foyer
John Herr Photography
Aménagement d'un grand salon contemporain ouvert avec un mur blanc, un sol en ardoise, une cheminée standard, un manteau de cheminée en pierre, aucun téléviseur et une salle de réception.
Aménagement d'un grand salon contemporain ouvert avec un mur blanc, un sol en ardoise, une cheminée standard, un manteau de cheminée en pierre, aucun téléviseur et une salle de réception.
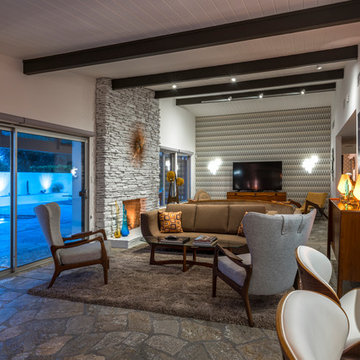
Open Concept Living Room detailing vintage and contemporary pieces inspired by Mid Century Modern design
Idées déco pour un grand salon rétro ouvert avec une salle de réception, un mur blanc, un sol en ardoise, une cheminée standard, un manteau de cheminée en pierre, un téléviseur indépendant et un sol multicolore.
Idées déco pour un grand salon rétro ouvert avec une salle de réception, un mur blanc, un sol en ardoise, une cheminée standard, un manteau de cheminée en pierre, un téléviseur indépendant et un sol multicolore.
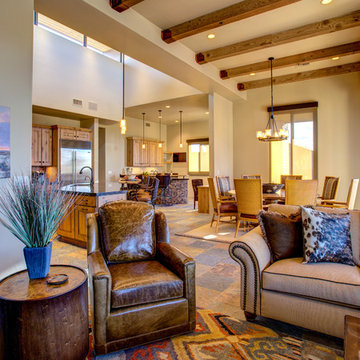
William Lesch
Réalisation d'un grand salon sud-ouest américain fermé avec une salle de réception, un mur beige, un sol en ardoise, une cheminée standard, un manteau de cheminée en pierre, un téléviseur fixé au mur et un sol multicolore.
Réalisation d'un grand salon sud-ouest américain fermé avec une salle de réception, un mur beige, un sol en ardoise, une cheminée standard, un manteau de cheminée en pierre, un téléviseur fixé au mur et un sol multicolore.
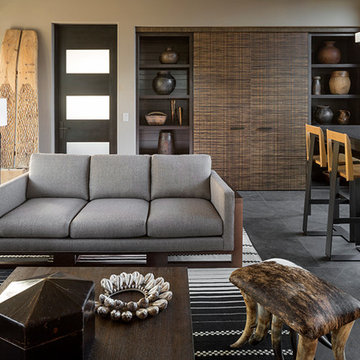
Réalisation d'un salon minimaliste de taille moyenne et ouvert avec une salle de réception, un mur beige, un sol en ardoise, aucun téléviseur et un sol noir.
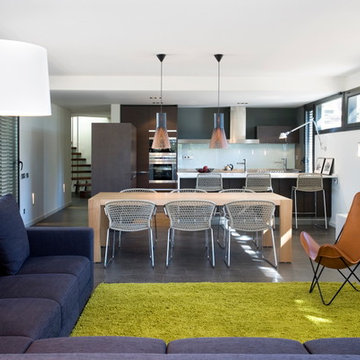
Katy Bedwell and Quim Larrea Arquitectos
Cette photo montre un grand salon tendance ouvert avec une salle de réception, un mur blanc, un sol en ardoise, aucune cheminée et aucun téléviseur.
Cette photo montre un grand salon tendance ouvert avec une salle de réception, un mur blanc, un sol en ardoise, aucune cheminée et aucun téléviseur.
Idées déco de salons avec une salle de réception et un sol en ardoise
1