Idées déco de salons avec une salle de réception et un sol en ardoise
Trier par :
Budget
Trier par:Populaires du jour
81 - 100 sur 522 photos
1 sur 3
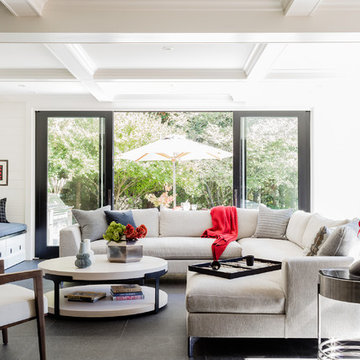
Photography by Michael J. Lee
Aménagement d'un salon contemporain de taille moyenne et ouvert avec un mur blanc, un sol en ardoise, une cheminée ribbon, un manteau de cheminée en pierre, un téléviseur fixé au mur, une salle de réception et un sol gris.
Aménagement d'un salon contemporain de taille moyenne et ouvert avec un mur blanc, un sol en ardoise, une cheminée ribbon, un manteau de cheminée en pierre, un téléviseur fixé au mur, une salle de réception et un sol gris.
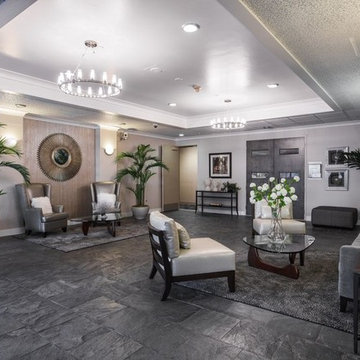
William Foster Photography
Cette image montre un très grand salon design ouvert avec une salle de réception, un mur beige, un sol en ardoise, aucune cheminée, aucun téléviseur et un sol gris.
Cette image montre un très grand salon design ouvert avec une salle de réception, un mur beige, un sol en ardoise, aucune cheminée, aucun téléviseur et un sol gris.
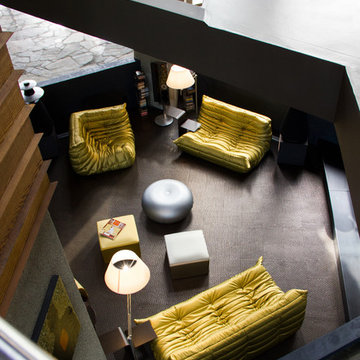
LINEA Inc. - Togo Sofa and Armchair by Ligne Roset upholstered in a Gold Sudden fabric. Tatone ottoman by Baleri Italia.
Idée de décoration pour un grand salon urbain ouvert avec une salle de réception et un sol en ardoise.
Idée de décoration pour un grand salon urbain ouvert avec une salle de réception et un sol en ardoise.
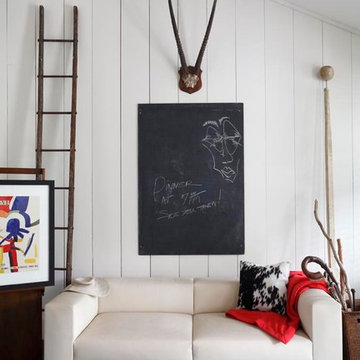
Robin Stubbert
Exemple d'un salon éclectique de taille moyenne et ouvert avec une salle de réception, un mur blanc et un sol en ardoise.
Exemple d'un salon éclectique de taille moyenne et ouvert avec une salle de réception, un mur blanc et un sol en ardoise.
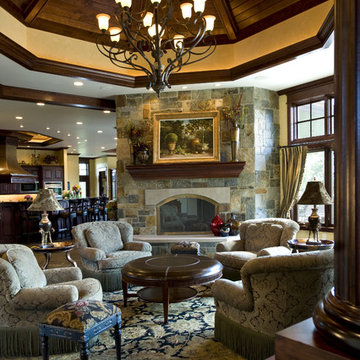
Scott Amundson Photography
Exemple d'un salon méditerranéen ouvert avec une salle de réception, un sol en ardoise, une cheminée standard et un manteau de cheminée en pierre.
Exemple d'un salon méditerranéen ouvert avec une salle de réception, un sol en ardoise, une cheminée standard et un manteau de cheminée en pierre.
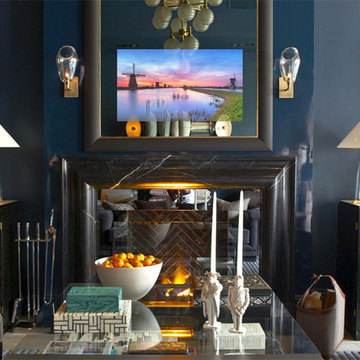
This Greenwich, Connecticut design studio offers distinguishing clientele the best in art and design items including elegantly framed Séura TV Mirrors. Putnam & Mason is a multi-tier design atelier with a sophisticated contemporary yet classic vibe. The shop is set up as a large studio/loft space fully furnished, accessorized and layered with a mix of contemporary goods juxtaposed with classical antiques. The overall concept is to have all clients that enter the spaces feel as though they've been transcended to a sophisticated home which is all sensory; mood lighting, a personalized and romanced aroma, beautiful suites of home furnishings and accessories in which they can envision themselves living and a background of incredibly motivating sound/music.
A tall custom Séura TV Mirror reflects the luxe environment above the fireplace, completely hiding the television hidden within the glass. The hand crafted frame by Klasp Home is also available in bespoke leather and cowhide hair frames.
Visit Putnam & Mason https://www.putnammason.com/
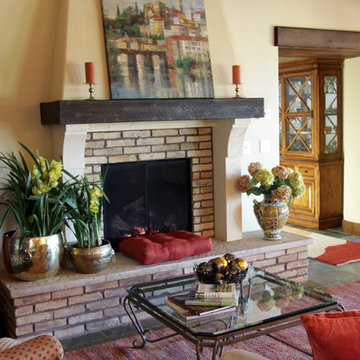
Stephanie Barnes-Castro is a full service architectural firm specializing in sustainable design serving Santa Cruz County. Her goal is to design a home to seamlessly tie into the natural environment and be aesthetically pleasing and energy efficient.
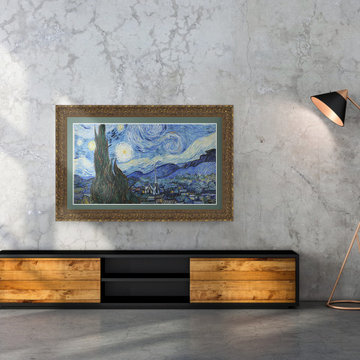
Shown here is our Tuscan Antique Gold style frame on a Samsung The Frame television. Affordably priced from $399 and specially made for Samsung The Frame Televisions.
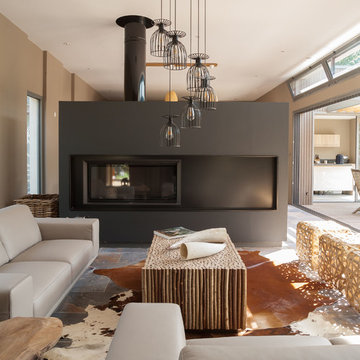
Idée de décoration pour un salon design ouvert avec une salle de réception, un mur beige, un sol en ardoise et aucun téléviseur.
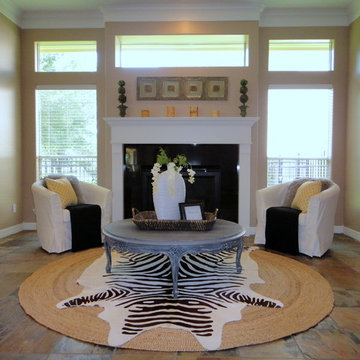
Front Parlor Vacant home staging by Autumn Dunn Interiors
Cette image montre un petit salon bohème ouvert avec une salle de réception, un sol en ardoise, une cheminée standard, un manteau de cheminée en pierre, aucun téléviseur et un mur beige.
Cette image montre un petit salon bohème ouvert avec une salle de réception, un sol en ardoise, une cheminée standard, un manteau de cheminée en pierre, aucun téléviseur et un mur beige.
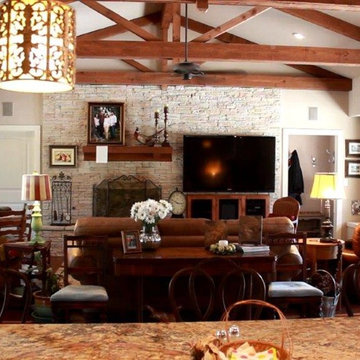
Réalisation d'un salon craftsman de taille moyenne et fermé avec une salle de réception, un mur beige, un sol en ardoise, une cheminée standard, un manteau de cheminée en pierre et un téléviseur fixé au mur.
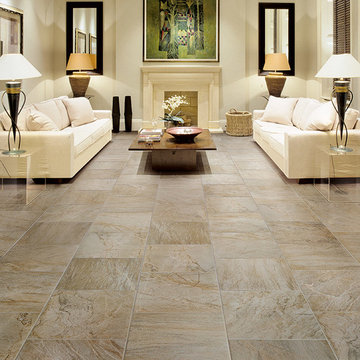
Aménagement d'un salon moderne de taille moyenne et fermé avec une salle de réception, un mur blanc, un sol en ardoise, une cheminée standard, un manteau de cheminée en pierre, aucun téléviseur et un sol gris.
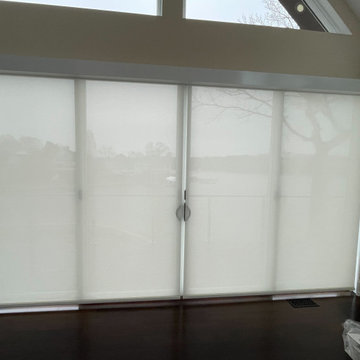
Unparalleled luxury and convenience with our Lutron Automated Shade Installation services in Annapolis, Maryland. Designed to enhance your living spaces, these seamless and beautiful automated shades offer an unobstructed, spectacular view of the Chesapeake River right from the comfort of your home.
Built with intelligent automation technology, our Lutron shades are configured to rise in the morning and close in the evening, adjusting themselves based on the time of year to maximize natural light and energy efficiency. Gain full control of your shades with user-friendly keypads and a dedicated app, allowing you to easily position your shades exactly where you want them, whenever you desire.
Why choose One Source Systems for your Lutron Automated Shade Installation?
• Expert Installation: Our skilled technicians ensure a flawless setup, integrating the automated shades into your existing smart home ecosystem.
• Tailored Automation: Your shades adapt to the changing seasons, providing you with the perfect lighting and privacy settings year-round.
• Multiple Control Options: With accessible keypads and a convenient mobile app, you hold the power to customize your shades at the tip of your fingers.
Elevate your home with the modern convenience and aesthetic appeal of our Lutron Automated Shades. Contact us today to discover how we can enrich your living experience.
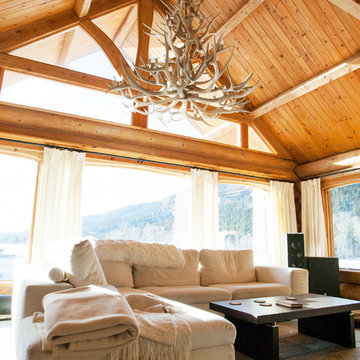
Ava Famili
Cette image montre un grand salon chalet ouvert avec une salle de réception et un sol en ardoise.
Cette image montre un grand salon chalet ouvert avec une salle de réception et un sol en ardoise.
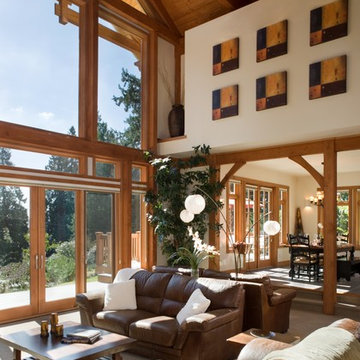
Cette image montre un salon chalet ouvert avec un mur blanc, un sol en ardoise, une salle de réception, une cheminée standard, un manteau de cheminée en pierre et aucun téléviseur.
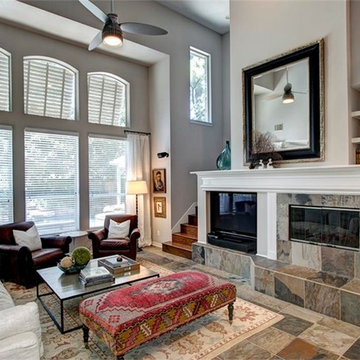
This modern rustic home is met by modern, comfortable and casual furniture. Mixing patterns and styles is the key to keeping your space unique.
Cette image montre un salon traditionnel de taille moyenne et fermé avec une salle de réception, un mur gris, un sol en ardoise, une cheminée standard, un manteau de cheminée en pierre, un téléviseur encastré et un sol multicolore.
Cette image montre un salon traditionnel de taille moyenne et fermé avec une salle de réception, un mur gris, un sol en ardoise, une cheminée standard, un manteau de cheminée en pierre, un téléviseur encastré et un sol multicolore.

Modern Living Room and Kitchen Interior Design Rendering. Which have sofa, painting on the wall, small table, blue carpet in the living room area by interior design firms. In the kitchen area there is white build-in cabinet , kitchen with island, chairs , fridge, plant in side of sofa, sink on the island, pendant light.
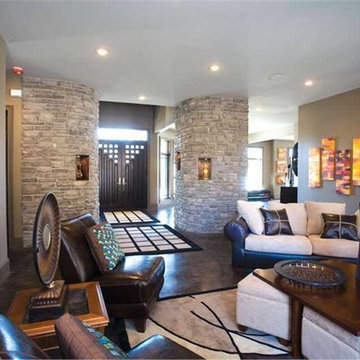
The formal living room in this Prairie-style home, which opens to the kitchen, is perfect for entertaining and relaxing. Naturals tone columns and slate floors add warmth to the modern interior.
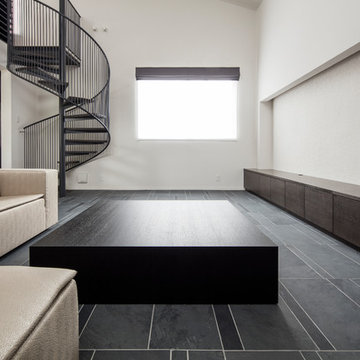
繊細な手摺の螺旋階段。
撮影:淺川敏
Aménagement d'un grand salon moderne ouvert avec un mur blanc, un sol noir, une salle de réception, un sol en ardoise, aucune cheminée et un téléviseur indépendant.
Aménagement d'un grand salon moderne ouvert avec un mur blanc, un sol noir, une salle de réception, un sol en ardoise, aucune cheminée et un téléviseur indépendant.
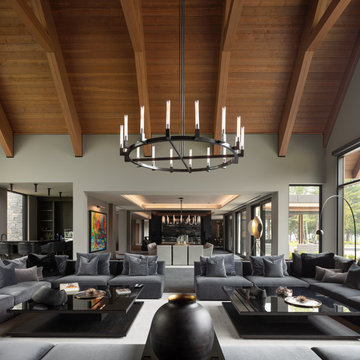
This 10,000 + sq ft timber frame home is stunningly located on the shore of Lake Memphremagog, QC. The kitchen and family room set the scene for the space and draw guests into the dining area. The right wing of the house boasts a 32 ft x 43 ft great room with vaulted ceiling and built in bar. The main floor also has access to the four car garage, along with a bathroom, mudroom and large pantry off the kitchen.
On the the second level, the 18 ft x 22 ft master bedroom is the center piece. This floor also houses two more bedrooms, a laundry area and a bathroom. Across the walkway above the garage is a gym and three ensuite bedooms with one featuring its own mezzanine.
Idées déco de salons avec une salle de réception et un sol en ardoise
5