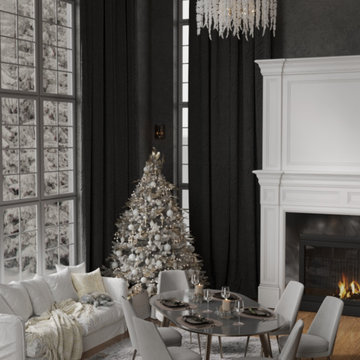Idées déco de salons avec une salle de réception et un téléviseur dissimulé
Trier par :
Budget
Trier par:Populaires du jour
241 - 260 sur 2 825 photos
1 sur 3
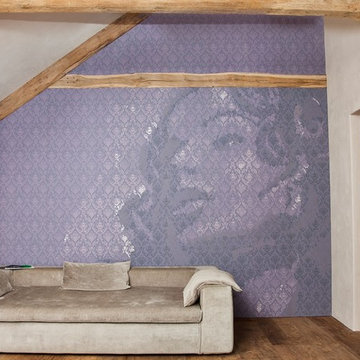
Aménagement d'un grand salon mansardé ou avec mezzanine contemporain avec une salle de réception, un mur violet, parquet foncé, un poêle à bois, un manteau de cheminée en brique, un téléviseur dissimulé et un sol marron.
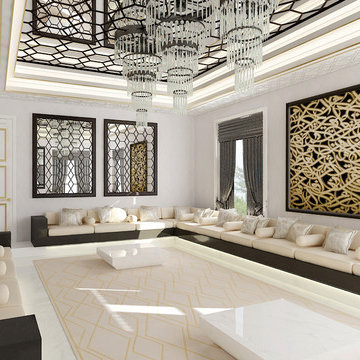
This is a view of our majlis design for our Emirate client. The intent is to keep the traditional layout of a majlis and transition to modern with the materials, sleeker design, and simpler elegant forms.
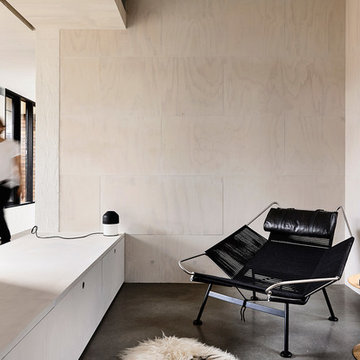
Derek Swalwell
Aménagement d'un salon contemporain de taille moyenne et fermé avec une salle de réception, un mur blanc, sol en béton ciré, une cheminée standard, un manteau de cheminée en métal et un téléviseur dissimulé.
Aménagement d'un salon contemporain de taille moyenne et fermé avec une salle de réception, un mur blanc, sol en béton ciré, une cheminée standard, un manteau de cheminée en métal et un téléviseur dissimulé.
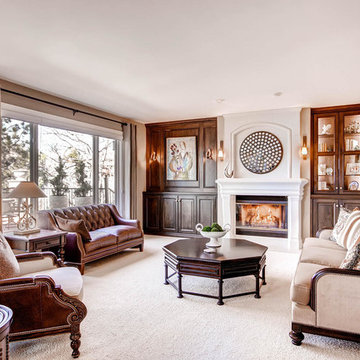
Cette image montre un salon mansardé ou avec mezzanine traditionnel de taille moyenne avec un mur beige, moquette, une cheminée standard, un téléviseur dissimulé et une salle de réception.
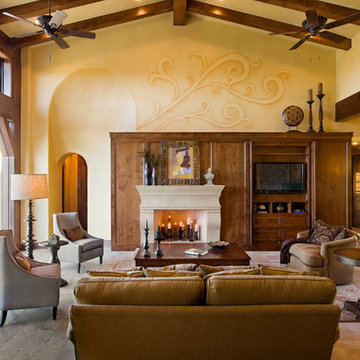
Aménagement d'un très grand salon méditerranéen ouvert avec une salle de réception, un mur beige, un sol en travertin, une cheminée standard, un manteau de cheminée en pierre et un téléviseur dissimulé.
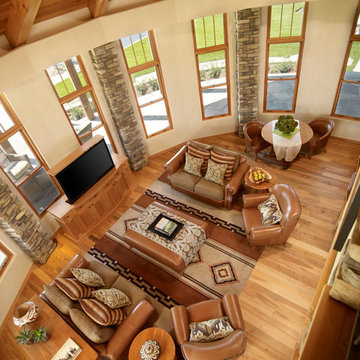
Roy Timm Photography
Idées déco pour un salon montagne ouvert avec une salle de réception, un mur beige, un sol en bois brun, une cheminée standard, un manteau de cheminée en pierre et un téléviseur dissimulé.
Idées déco pour un salon montagne ouvert avec une salle de réception, un mur beige, un sol en bois brun, une cheminée standard, un manteau de cheminée en pierre et un téléviseur dissimulé.
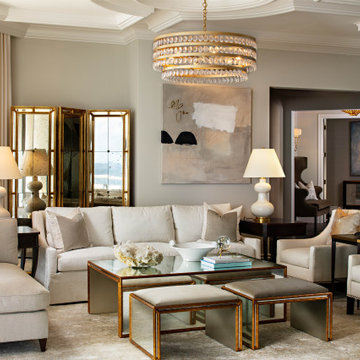
-Most of residence has glass doors, walls and windows overlooking the ocean, making ceilings the best surface for creating architectural interest
-In the renovation, we raise ceiling heights, reduce soffits and integrate drapery pockets in the crown to hide motorized translucent shades, blackout shades and drapery panels, all which help control heat gain and glare inherent in unit’s multi-directional ocean exposure (south, east and north)
-Patterns highlight the ceilings in major rooms and accent their light fixtures
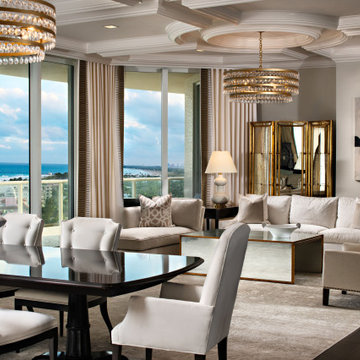
-Most of residence has glass doors, walls and windows overlooking the ocean, making ceilings the best surface for creating architectural interest
-In the renovation, we raise ceiling heights, reduce soffits and integrate drapery pockets in the crown to hide motorized translucent shades, blackout shades and drapery panels, all which help control heat gain and glare inherent in unit’s multi-directional ocean exposure (south, east and north)
-Patterns highlight the ceilings in major rooms and accent their light fixtures
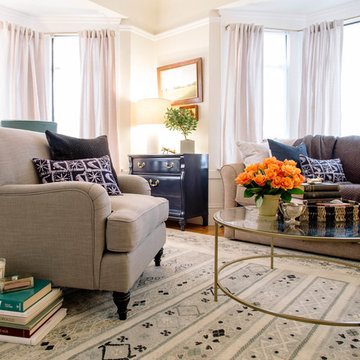
Photo: Chris Wong
We pulled in simple accessories like the woven coffee table tray and stack of books which allow for easy entertaining or plenty of options when you just want to cozy up and read a good book.
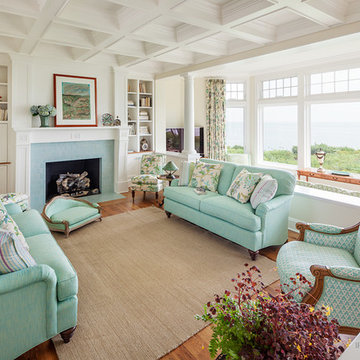
Irvin Serrano Photography
Cette image montre un grand salon marin ouvert avec une salle de réception, un mur blanc, un sol en bois brun, une cheminée standard, un manteau de cheminée en carrelage et un téléviseur dissimulé.
Cette image montre un grand salon marin ouvert avec une salle de réception, un mur blanc, un sol en bois brun, une cheminée standard, un manteau de cheminée en carrelage et un téléviseur dissimulé.
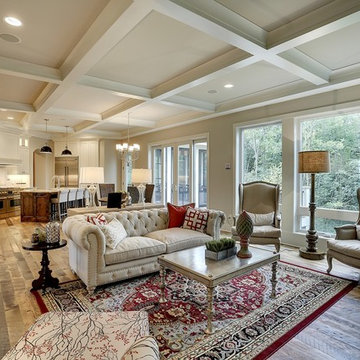
Great room living combines living room, dinette and kitchen.
Photography by Spacecrafting
Cette image montre un grand salon traditionnel ouvert avec une salle de réception, un mur beige, un sol en bois brun, une cheminée standard, un manteau de cheminée en pierre et un téléviseur dissimulé.
Cette image montre un grand salon traditionnel ouvert avec une salle de réception, un mur beige, un sol en bois brun, une cheminée standard, un manteau de cheminée en pierre et un téléviseur dissimulé.
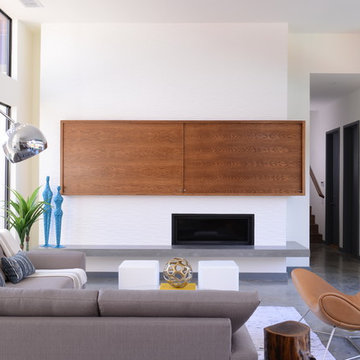
Michael Hunter
Exemple d'un salon tendance de taille moyenne et ouvert avec une salle de réception, un mur blanc, sol en béton ciré, une cheminée ribbon, un téléviseur dissimulé et un manteau de cheminée en carrelage.
Exemple d'un salon tendance de taille moyenne et ouvert avec une salle de réception, un mur blanc, sol en béton ciré, une cheminée ribbon, un téléviseur dissimulé et un manteau de cheminée en carrelage.
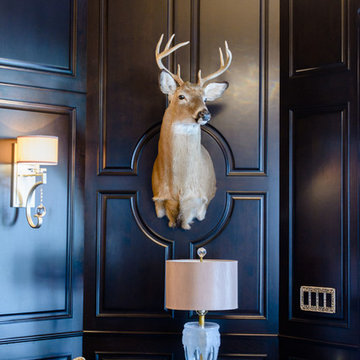
Leighan Romanesk
Idées déco pour un salon classique de taille moyenne et fermé avec une salle de réception, un mur noir, moquette et un téléviseur dissimulé.
Idées déco pour un salon classique de taille moyenne et fermé avec une salle de réception, un mur noir, moquette et un téléviseur dissimulé.
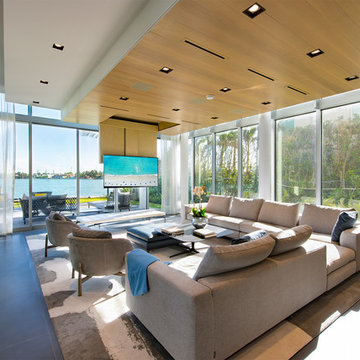
Construction of new contemporary custom home with Ipe decking and door cladding, dual car lift, vertical bi-fold garage door, smooth stucco exterior, elevated cantilevered swimming pool with mosaic tile finish, glass wall to view the bay and viewing window to ground floor, custom circular skylights, ceiling mounted flip-down, hidden TVs, custom stainless steel, cable suspended main stair.
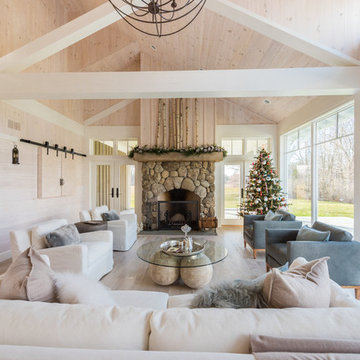
Angled beams provide symmetry for the asymmetrical vaulted ceiling in the great room.
Photographer: Daniel Contelmo Jr.
Cette photo montre un grand salon montagne ouvert avec une salle de réception, un mur beige, parquet clair, une cheminée standard, un manteau de cheminée en pierre, un téléviseur dissimulé et un sol beige.
Cette photo montre un grand salon montagne ouvert avec une salle de réception, un mur beige, parquet clair, une cheminée standard, un manteau de cheminée en pierre, un téléviseur dissimulé et un sol beige.
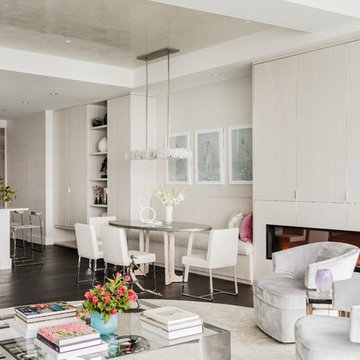
Photography by Michael J. Lee
Cette image montre un grand salon design ouvert avec une salle de réception, un mur blanc, parquet foncé, une cheminée ribbon, un manteau de cheminée en bois et un téléviseur dissimulé.
Cette image montre un grand salon design ouvert avec une salle de réception, un mur blanc, parquet foncé, une cheminée ribbon, un manteau de cheminée en bois et un téléviseur dissimulé.
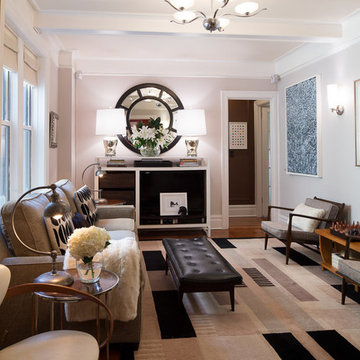
Design by Virginia Bishop Interiors. Photography by Angus Oborn.
Cette image montre un petit salon design fermé avec une salle de réception, un mur gris, un sol en bois brun et un téléviseur dissimulé.
Cette image montre un petit salon design fermé avec une salle de réception, un mur gris, un sol en bois brun et un téléviseur dissimulé.
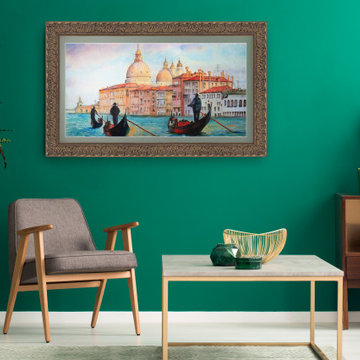
Shown here is our Tuscan Gold style frame on a Samsung The Frame television. Affordably priced from $399 and specially made for Samsung The Frame TVs.

Réalisation d'un petit salon asiatique ouvert avec une salle de réception, un mur blanc, un manteau de cheminée en métal, une cheminée standard et un téléviseur dissimulé.
Idées déco de salons avec une salle de réception et un téléviseur dissimulé
13
