Idées déco de salons avec une salle de réception et un téléviseur dissimulé
Trier par :
Budget
Trier par:Populaires du jour
161 - 180 sur 2 820 photos
1 sur 3
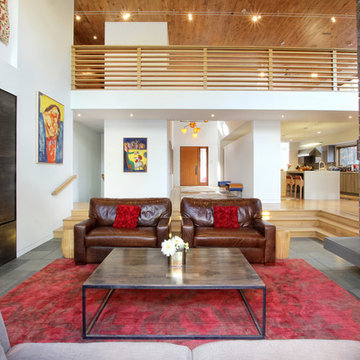
In the open concept home, the living area is defined by steps and a hearth to create a distinction of space and activities while maintaining flow. A custom-made wood panel conceals the television and complements the custom-made coffee table. Photo Credit: Garrett Rowland
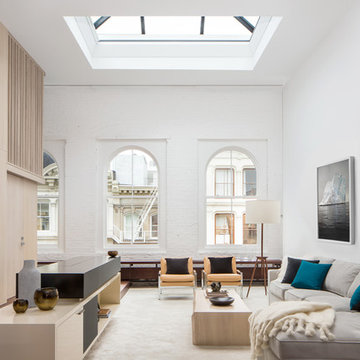
Soho Landmark - NYC Interior Design
Inspiration pour un salon mansardé ou avec mezzanine minimaliste de taille moyenne avec une salle de réception, un mur blanc, parquet foncé, aucune cheminée et un téléviseur dissimulé.
Inspiration pour un salon mansardé ou avec mezzanine minimaliste de taille moyenne avec une salle de réception, un mur blanc, parquet foncé, aucune cheminée et un téléviseur dissimulé.

As seen in Interior Design Magazine's feature article.
Photo credit: Kevin Scott.
Custom windows, doors, and hardware designed and furnished by Thermally Broken Steel USA.
Other sources:
Beehive Chandelier by Galerie Glustin.
Custom bouclé sofa by Jouffre.
Custom coffee table by Newell Design Studios.
Lamps by Eny Lee Parker.

The great room is framed by custom wood beams, and has a grand view looking out onto the backyard pool and living area.
The large iron doors and windows allow for natural light to pour in, highlighting the stone fireplace, luxurious fabrics, and custom-built bookcases.
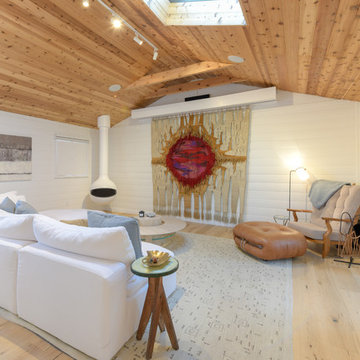
Inspiration pour un salon bohème de taille moyenne et ouvert avec une salle de réception, un mur blanc, parquet clair, cheminée suspendue, un manteau de cheminée en métal, un téléviseur dissimulé et un sol beige.
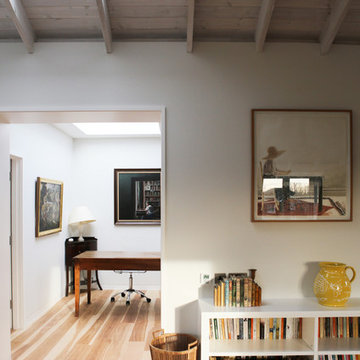
A loft conversion in the Holland Park conservation area in west London, adding 55 sq.m. (592 sq. ft.) of mansard roof space, including two bedrooms, two bathrooms and a Living Room, to an existing flat. The structural timber roof was exposed and treated with limewash. The floor was ash.
Photo: Minh Van
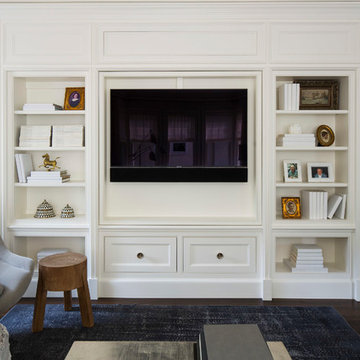
Martha O'Hara Interiors, Interior Design & Photo Styling | John Kraemer & Sons, Remodel | Troy Thies, Photography
Please Note: All “related,” “similar,” and “sponsored” products tagged or listed by Houzz are not actual products pictured. They have not been approved by Martha O’Hara Interiors nor any of the professionals credited. For information about our work, please contact design@oharainteriors.com.
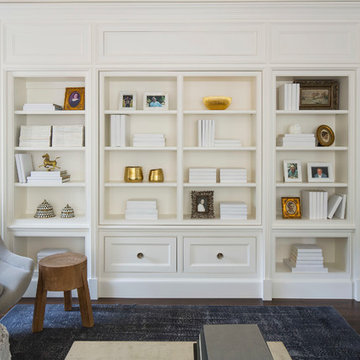
Martha O'Hara Interiors, Interior Design & Photo Styling | John Kraemer & Sons, Remodel | Troy Thies, Photography
Please Note: All “related,” “similar,” and “sponsored” products tagged or listed by Houzz are not actual products pictured. They have not been approved by Martha O’Hara Interiors nor any of the professionals credited. For information about our work, please contact design@oharainteriors.com.

Overlooking of the surrounding meadows of the historic C Lazy U Ranch, this single family residence was carefully sited on a sloping site to maximize spectacular views of Willow Creek Resevoir and the Indian Peaks mountain range. The project was designed to fulfill budgetary and time frame constraints while addressing the client’s goal of creating a home that would become the backdrop for a very active and growing family for generations to come. In terms of style, the owners were drawn to more traditional materials and intimate spaces of associated with a cabin scale structure.
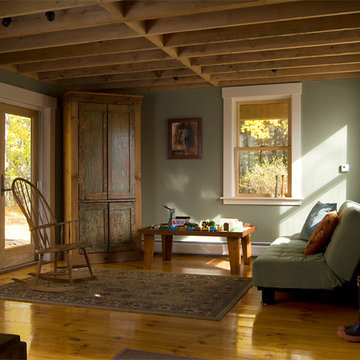
Flacke Photography
Cette photo montre un salon nature de taille moyenne et fermé avec une salle de réception, un mur vert, parquet clair, un téléviseur dissimulé et un sol beige.
Cette photo montre un salon nature de taille moyenne et fermé avec une salle de réception, un mur vert, parquet clair, un téléviseur dissimulé et un sol beige.

In the living room, floor to ceiling windows frame the space and create a bright and inviting feel. We introduced a palette of deep grey, blue, and rich cognac furniture that maintain a modern feel with their low profiles and clean lines.
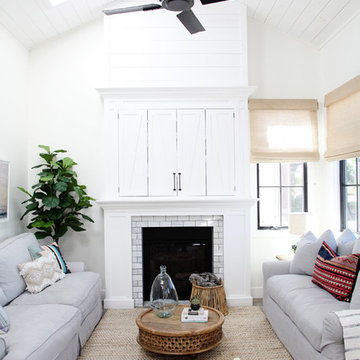
Aménagement d'un salon bord de mer ouvert avec une salle de réception, un mur blanc, une cheminée standard, un téléviseur dissimulé et un sol gris.
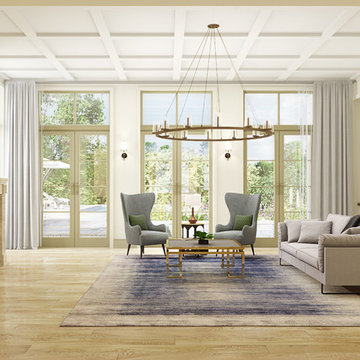
Cette image montre un très grand salon traditionnel fermé avec une salle de réception, un mur beige, parquet clair, une cheminée standard, un manteau de cheminée en pierre, un téléviseur dissimulé et un sol beige.
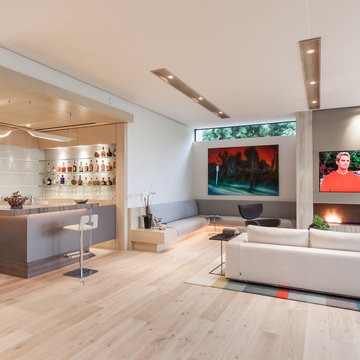
Interior audio and home automation by Legato Home Theater.
Aménagement d'un salon contemporain de taille moyenne et ouvert avec une salle de réception, un mur beige, un sol en bois brun, une cheminée standard, un manteau de cheminée en pierre et un téléviseur dissimulé.
Aménagement d'un salon contemporain de taille moyenne et ouvert avec une salle de réception, un mur beige, un sol en bois brun, une cheminée standard, un manteau de cheminée en pierre et un téléviseur dissimulé.
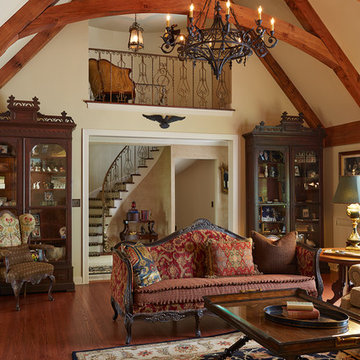
Trademark Wood Products
www.trademarkwood.com
Cette image montre un très grand salon victorien ouvert avec un mur blanc, un sol en bois brun, une cheminée standard, un manteau de cheminée en pierre, une salle de réception et un téléviseur dissimulé.
Cette image montre un très grand salon victorien ouvert avec un mur blanc, un sol en bois brun, une cheminée standard, un manteau de cheminée en pierre, une salle de réception et un téléviseur dissimulé.
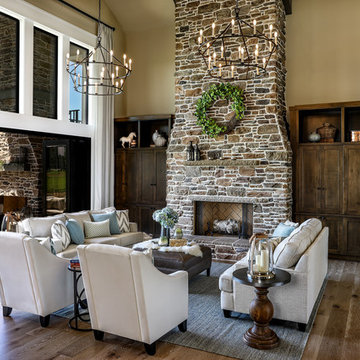
In the heart of the home, the great room sits under luxurious 20’ ceilings rough hewn cladded cedar crossbeams that bring the outdoors in. A catwalk overlooks the space, which includes a beautiful floor-to-ceiling stone fireplace, wood beam ceilings, elegant twin chandeliers, and golf course views.
For more photos of this project visit our website: https://wendyobrienid.com.
Photography by Valve Interactive: https://valveinteractive.com/

This is stunning Dura Supreme Cabinetry home was carefully designed by designer Aaron Mauk and his team at Mauk Cabinets by Design in Tipp City, Ohio and was featured in the Dayton Homearama Touring Edition. You’ll find Dura Supreme Cabinetry throughout the home including the bathrooms, the kitchen, a laundry room, and an entertainment room/wet bar area. Each room was designed to be beautiful and unique, yet coordinate fabulously with each other.
The kitchen is in the heart of this stunning new home and has an open concept that flows with the family room. A one-of-a-kind kitchen island was designed with a built-in banquet seating (breakfast nook seating) and breakfast bar to create a space to dine and entertain while also providing a large work surface and kitchen sink space. Coordinating built-ins and mantle frame the fireplace and create a seamless look with the white kitchen cabinetry.
A combination of glass and mirrored mullion doors are used throughout the space to create a spacious, airy feel. The mirrored mullions also worked as a way to accent and conceal the large paneled refrigerator. The vaulted ceilings with darkly stained trusses and unique circular ceiling molding applications set this design apart as a true one-of-a-kind home.
Featured Product Details:
Kitchen and Living Room: Dura Supreme Cabinetry’s Lauren door style and Mullion Pattern #15.
Fireplace Mantle: Dura Supreme Cabinetry is shown in a Personal Paint Match finish, Outerspace SW 6251.
Request a FREE Dura Supreme Cabinetry Brochure Packet:
http://www.durasupreme.com/request-brochure
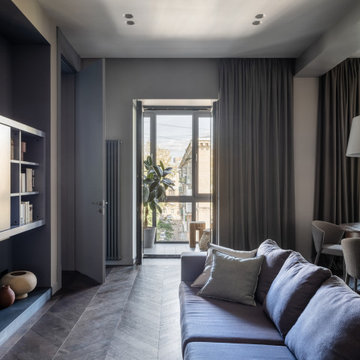
Диван Deziree, подушки Designers Guild, антикварный стол, стулья Calligaris, подвесной светильник Vibia, табурет Teak House.
Réalisation d'un salon design de taille moyenne et ouvert avec une salle de réception, un mur gris, parquet foncé, une cheminée ribbon, un manteau de cheminée en carrelage, un téléviseur dissimulé et un sol marron.
Réalisation d'un salon design de taille moyenne et ouvert avec une salle de réception, un mur gris, parquet foncé, une cheminée ribbon, un manteau de cheminée en carrelage, un téléviseur dissimulé et un sol marron.
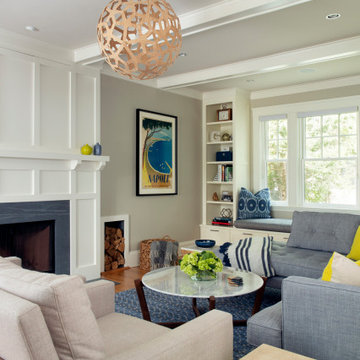
TEAM
Architect: LDa Architecture & Interiors
Interior Design: LDa Architecture & Interiors
Photographer: Sean Litchfield Photography
Cette image montre un salon traditionnel de taille moyenne et ouvert avec une salle de réception, un mur beige, parquet clair, une cheminée standard, un manteau de cheminée en pierre et un téléviseur dissimulé.
Cette image montre un salon traditionnel de taille moyenne et ouvert avec une salle de réception, un mur beige, parquet clair, une cheminée standard, un manteau de cheminée en pierre et un téléviseur dissimulé.
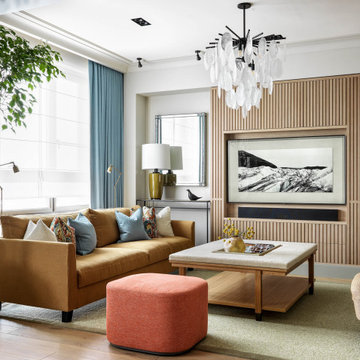
Aménagement d'un salon contemporain de taille moyenne et ouvert avec une salle de réception, un mur blanc, un sol en bois brun et un téléviseur dissimulé.
Idées déco de salons avec une salle de réception et un téléviseur dissimulé
9