Idées déco de salons avec une salle de réception et un téléviseur dissimulé
Trier par :
Budget
Trier par:Populaires du jour
61 - 80 sur 2 820 photos
1 sur 3

Silent Sama Architectural Photography
Cette image montre un salon design de taille moyenne et ouvert avec une salle de réception, un mur blanc, un sol en calcaire, une cheminée standard, un manteau de cheminée en pierre, un téléviseur dissimulé et un sol gris.
Cette image montre un salon design de taille moyenne et ouvert avec une salle de réception, un mur blanc, un sol en calcaire, une cheminée standard, un manteau de cheminée en pierre, un téléviseur dissimulé et un sol gris.
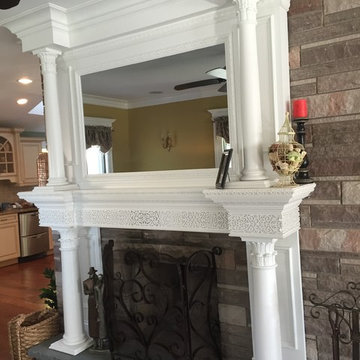
this client owns a Victorian Home in Essex county NJ and asked me to design a fireplace surround that was appropriate for the space and hid the television. The mirror you see in the photo is actually a 2-way mirror and if you look closely at the center section of the mantle, the remote speaker for the TV is built in. The fretwork pattern adds a lovely detail and the super columns (column on top of column) fit perfectly in the design scheme.
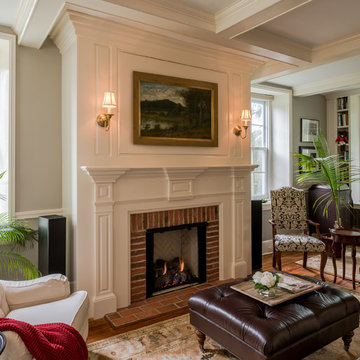
Angle Eye Photography
Inspiration pour un petit salon traditionnel fermé avec une salle de réception, un mur gris, un sol en bois brun, une cheminée standard, un manteau de cheminée en brique et un téléviseur dissimulé.
Inspiration pour un petit salon traditionnel fermé avec une salle de réception, un mur gris, un sol en bois brun, une cheminée standard, un manteau de cheminée en brique et un téléviseur dissimulé.

Situated on a three-acre Intracoastal lot with 350 feet of seawall, North Ocean Boulevard is a 9,550 square-foot luxury compound with six bedrooms, six full baths, formal living and dining rooms, gourmet kitchen, great room, library, home gym, covered loggia, summer kitchen, 75-foot lap pool, tennis court and a six-car garage.
A gabled portico entry leads to the core of the home, which was the only portion of the original home, while the living and private areas were all new construction. Coffered ceilings, Carrera marble and Jerusalem Gold limestone contribute a decided elegance throughout, while sweeping water views are appreciated from virtually all areas of the home.
The light-filled living room features one of two original fireplaces in the home which were refurbished and converted to natural gas. The West hallway travels to the dining room, library and home office, opening up to the family room, chef’s kitchen and breakfast area. This great room portrays polished Brazilian cherry hardwood floors and 10-foot French doors. The East wing contains the guest bedrooms and master suite which features a marble spa bathroom with a vast dual-steamer walk-in shower and pedestal tub
The estate boasts a 75-foot lap pool which runs parallel to the Intracoastal and a cabana with summer kitchen and fireplace. A covered loggia is an alfresco entertaining space with architectural columns framing the waterfront vistas.
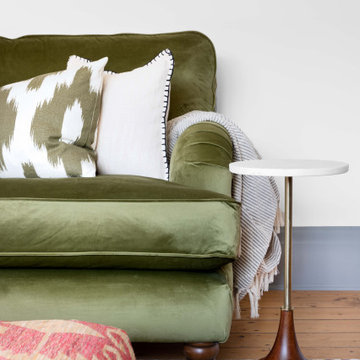
Idée de décoration pour un salon tradition de taille moyenne et fermé avec une salle de réception, un mur beige, un sol en bois brun, un poêle à bois, un manteau de cheminée en bois, un téléviseur dissimulé et un sol noir.
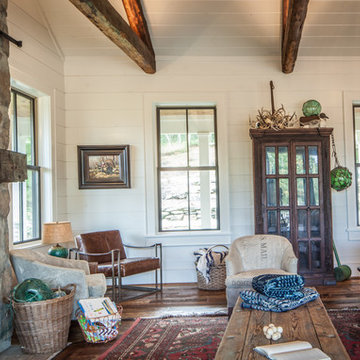
Cette image montre un salon rustique de taille moyenne et ouvert avec un mur blanc, parquet foncé, une cheminée standard, un manteau de cheminée en pierre, une salle de réception, un téléviseur dissimulé et un sol marron.

Anne Matheis
Idées déco pour un très grand salon classique ouvert avec une salle de réception, un mur beige, parquet foncé, une cheminée standard, un manteau de cheminée en bois, un téléviseur dissimulé et un sol marron.
Idées déco pour un très grand salon classique ouvert avec une salle de réception, un mur beige, parquet foncé, une cheminée standard, un manteau de cheminée en bois, un téléviseur dissimulé et un sol marron.
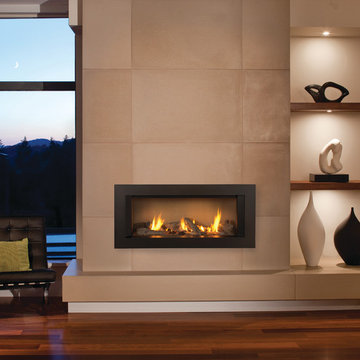
Exemple d'un grand salon moderne ouvert avec une salle de réception, un mur beige, parquet foncé, une cheminée ribbon, un téléviseur dissimulé et un manteau de cheminée en métal.
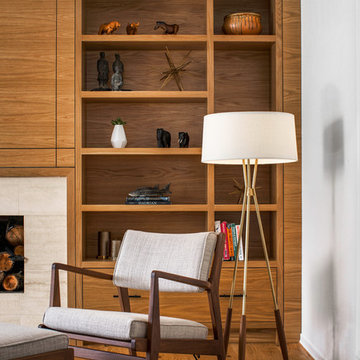
Photo by Caleb Vandermeer Photography
Cette photo montre un grand salon rétro ouvert avec une salle de réception, un mur blanc, un sol en bois brun, une cheminée standard, un manteau de cheminée en pierre et un téléviseur dissimulé.
Cette photo montre un grand salon rétro ouvert avec une salle de réception, un mur blanc, un sol en bois brun, une cheminée standard, un manteau de cheminée en pierre et un téléviseur dissimulé.
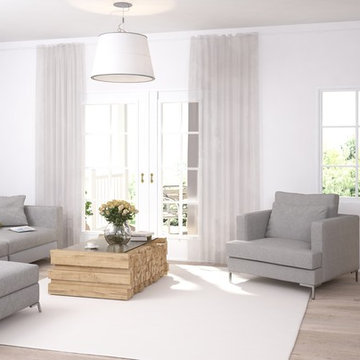
Living room interior design and Photo-realistic 3d Rendering
Exemple d'un petit salon tendance ouvert avec une salle de réception, un mur blanc, parquet clair, aucune cheminée et un téléviseur dissimulé.
Exemple d'un petit salon tendance ouvert avec une salle de réception, un mur blanc, parquet clair, aucune cheminée et un téléviseur dissimulé.
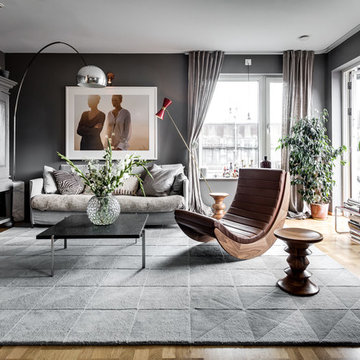
Henrik Nero
Idées déco pour un grand salon scandinave ouvert avec un mur gris, un téléviseur dissimulé, une salle de réception, un sol en bois brun et aucune cheminée.
Idées déco pour un grand salon scandinave ouvert avec un mur gris, un téléviseur dissimulé, une salle de réception, un sol en bois brun et aucune cheminée.
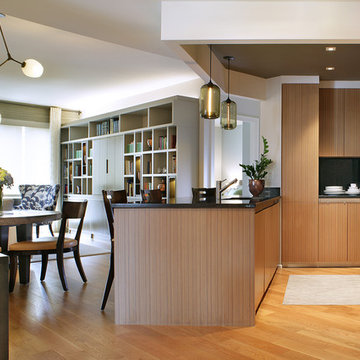
Peter Rymwid Photography
Idées déco pour un petit salon moderne ouvert avec une salle de réception, un mur blanc, parquet clair et un téléviseur dissimulé.
Idées déco pour un petit salon moderne ouvert avec une salle de réception, un mur blanc, parquet clair et un téléviseur dissimulé.
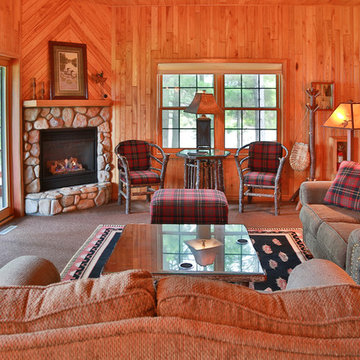
Réalisation d'un salon chalet de taille moyenne et ouvert avec une salle de réception, un mur marron, moquette, une cheminée standard, un manteau de cheminée en pierre et un téléviseur dissimulé.
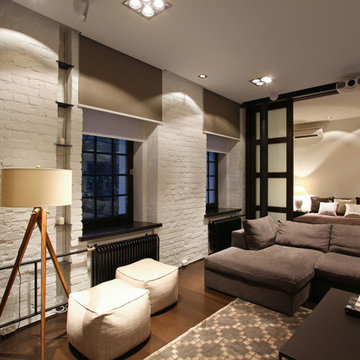
Idées déco pour un petit salon industriel ouvert avec une salle de réception, un mur blanc, un sol en bois brun et un téléviseur dissimulé.
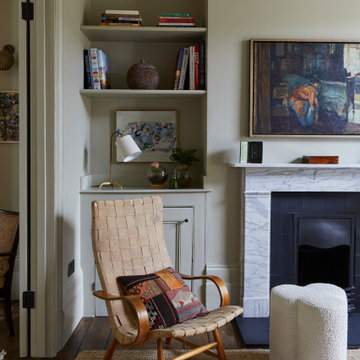
Double reception room with Georgian features such as sash windows and shutters, marble fireplace, wooden floor boards, coving. Warm neutral wall colours layered with fabric patterns and rust and green accents
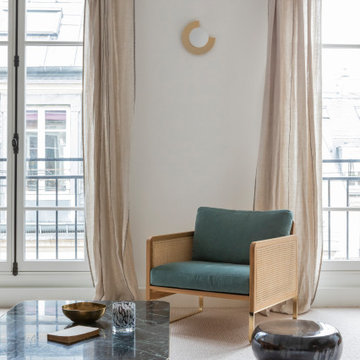
Un duplex charmant avec vue sur les toits de Paris. Une rénovation douce qui a modernisé ces espaces. L'appartement est clair et chaleureux. Ce projet familial nous a permis de créer 4 chambres et d'optimiser l'espace.
La bibliothèque sur mesure en multiple bouleau nous permet de dissimuler la télévision au dessus de la cheminée. Un bel ensemble pour habiller ce mur.
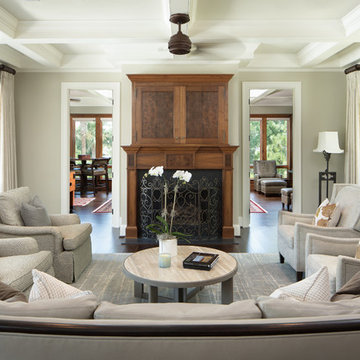
Cette photo montre un salon chic fermé et de taille moyenne avec une salle de réception, un mur gris, parquet foncé, une cheminée standard, un téléviseur dissimulé, un manteau de cheminée en bois et un sol marron.

Barry Milligan
Cette photo montre un grand salon bord de mer ouvert avec un mur bleu, un téléviseur dissimulé, un sol marron, une salle de réception, un sol en bois brun et aucune cheminée.
Cette photo montre un grand salon bord de mer ouvert avec un mur bleu, un téléviseur dissimulé, un sol marron, une salle de réception, un sol en bois brun et aucune cheminée.
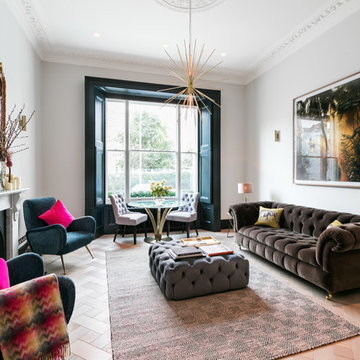
Two bedroom apartment renovation in SW7 for Mckenzie and Temple.
Interior by Joanna Beavan
Photo by Natalie Priem
Cette image montre un salon traditionnel de taille moyenne avec une salle de réception, un mur gris, parquet clair, une cheminée standard, un manteau de cheminée en pierre et un téléviseur dissimulé.
Cette image montre un salon traditionnel de taille moyenne avec une salle de réception, un mur gris, parquet clair, une cheminée standard, un manteau de cheminée en pierre et un téléviseur dissimulé.
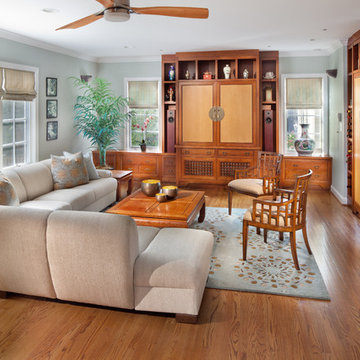
Réalisation d'un grand salon asiatique ouvert avec un mur gris, un sol en bois brun, un téléviseur dissimulé, une salle de réception, aucune cheminée et un sol marron.
Idées déco de salons avec une salle de réception et un téléviseur dissimulé
4