Idées déco de salons avec une salle de réception et un téléviseur fixé au mur
Trier par:Populaires du jour
21 - 40 sur 25 641 photos
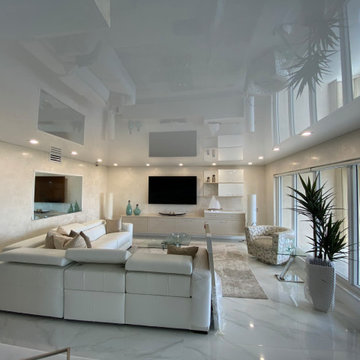
High Gloss Stretch Ceilings are sheets of PVC ceiling that are stretched over aluminum railings. Check out how cool they look!
Idées déco pour un salon classique de taille moyenne et ouvert avec une salle de réception, un mur blanc, un sol en marbre, un téléviseur fixé au mur, un sol blanc, un plafond en papier peint et du papier peint.
Idées déco pour un salon classique de taille moyenne et ouvert avec une salle de réception, un mur blanc, un sol en marbre, un téléviseur fixé au mur, un sol blanc, un plafond en papier peint et du papier peint.

Idées déco pour un grand salon contemporain ouvert avec une salle de réception, un mur bleu, un sol en liège, une cheminée ribbon, un manteau de cheminée en métal, un téléviseur fixé au mur et un sol marron.

Inspiration pour un salon traditionnel de taille moyenne et fermé avec une salle de réception, un mur blanc, parquet foncé, un téléviseur fixé au mur, un sol marron, une cheminée standard et un manteau de cheminée en bois.
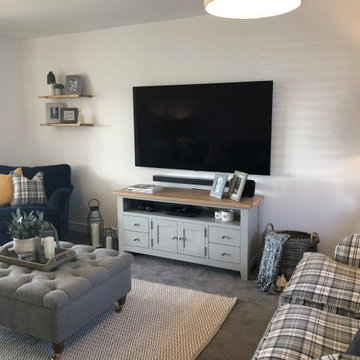
Transforming this new build into a cosy, homely living space using navy, orche and check fabrics to bring this room to life.
Inspiration pour un salon rustique de taille moyenne et fermé avec une salle de réception, un mur blanc, moquette, aucune cheminée, un téléviseur fixé au mur et un sol gris.
Inspiration pour un salon rustique de taille moyenne et fermé avec une salle de réception, un mur blanc, moquette, aucune cheminée, un téléviseur fixé au mur et un sol gris.
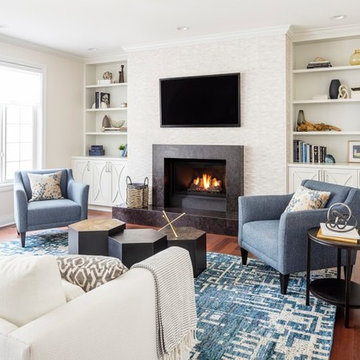
John Granen Photography
Aménagement d'un salon classique de taille moyenne et ouvert avec une salle de réception, un mur blanc, parquet foncé, une cheminée standard, un manteau de cheminée en pierre, un téléviseur fixé au mur et un sol marron.
Aménagement d'un salon classique de taille moyenne et ouvert avec une salle de réception, un mur blanc, parquet foncé, une cheminée standard, un manteau de cheminée en pierre, un téléviseur fixé au mur et un sol marron.
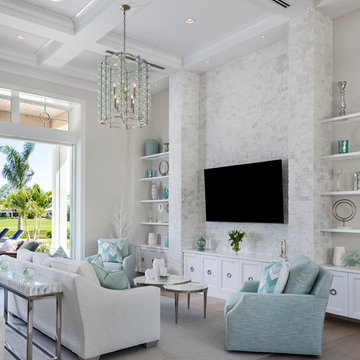
A custom-made expansive two-story home providing views of the spacious kitchen, breakfast nook, dining, great room and outdoor amenities upon entry.
Featuring 11,000 square feet of open area lavish living this residence does not
disappoint with the attention to detail throughout. Elegant features embellish this home with the intricate woodworking and exposed wood beams, ceiling details, gorgeous stonework, European Oak flooring throughout, and unique lighting.
This residence offers seven bedrooms including a mother-in-law suite, nine bathrooms, a bonus room, his and her offices, wet bar adjacent to dining area, wine room, laundry room featuring a dog wash area and a game room located above one of the two garages. The open-air kitchen is the perfect space for entertaining family and friends with the two islands, custom panel Sub-Zero appliances and easy access to the dining areas.
Outdoor amenities include a pool with sun shelf and spa, fire bowls spilling water into the pool, firepit, large covered lanai with summer kitchen and fireplace surrounded by roll down screens to protect guests from inclement weather, and two additional covered lanais. This is luxury at its finest!
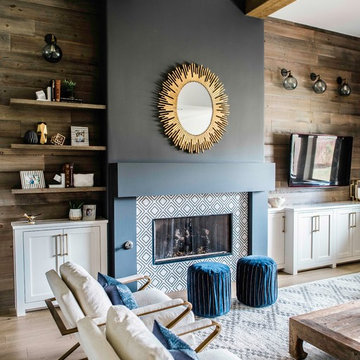
Our Austin design studio gave this living room a bright and modern refresh.
Project designed by Sara Barney’s Austin interior design studio BANDD DESIGN. They serve the entire Austin area and its surrounding towns, with an emphasis on Round Rock, Lake Travis, West Lake Hills, and Tarrytown.
For more about BANDD DESIGN, click here: https://bandddesign.com/
To learn more about this project, click here: https://bandddesign.com/living-room-refresh/

Gulf Building recently completed the “ New Orleans Chic” custom Estate in Fort Lauderdale, Florida. The aptly named estate stays true to inspiration rooted from New Orleans, Louisiana. The stately entrance is fueled by the column’s, welcoming any guest to the future of custom estates that integrate modern features while keeping one foot in the past. The lamps hanging from the ceiling along the kitchen of the interior is a chic twist of the antique, tying in with the exposed brick overlaying the exterior. These staple fixtures of New Orleans style, transport you to an era bursting with life along the French founded streets. This two-story single-family residence includes five bedrooms, six and a half baths, and is approximately 8,210 square feet in size. The one of a kind three car garage fits his and her vehicles with ample room for a collector car as well. The kitchen is beautifully appointed with white and grey cabinets that are overlaid with white marble countertops which in turn are contrasted by the cool earth tones of the wood floors. The coffered ceilings, Armoire style refrigerator and a custom gunmetal hood lend sophistication to the kitchen. The high ceilings in the living room are accentuated by deep brown high beams that complement the cool tones of the living area. An antique wooden barn door tucked in the corner of the living room leads to a mancave with a bespoke bar and a lounge area, reminiscent of a speakeasy from another era. In a nod to the modern practicality that is desired by families with young kids, a massive laundry room also functions as a mudroom with locker style cubbies and a homework and crafts area for kids. The custom staircase leads to another vintage barn door on the 2nd floor that opens to reveal provides a wonderful family loft with another hidden gem: a secret attic playroom for kids! Rounding out the exterior, massive balconies with French patterned railing overlook a huge backyard with a custom pool and spa that is secluded from the hustle and bustle of the city.
All in all, this estate captures the perfect modern interpretation of New Orleans French traditional design. Welcome to New Orleans Chic of Fort Lauderdale, Florida!

This luxurious farmhouse living area features custom beams and all natural finishes. It brings old world luxury and pairs it with a farmhouse feel. Folding doors open up into an outdoor living area that carries the cathedral ceilings into the backyard.
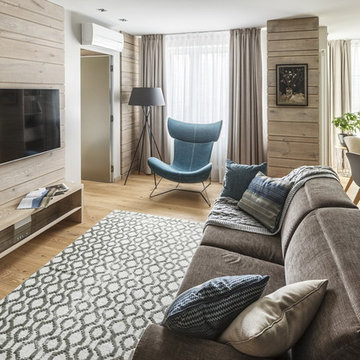
Exemple d'un salon tendance ouvert avec une salle de réception, un mur blanc, parquet clair, un téléviseur fixé au mur, un sol beige et éclairage.
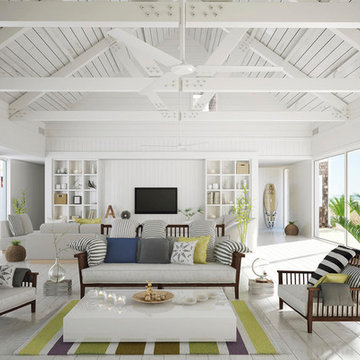
Exemple d'un grand salon exotique fermé avec un mur blanc, parquet peint, un téléviseur fixé au mur, un sol blanc et une salle de réception.
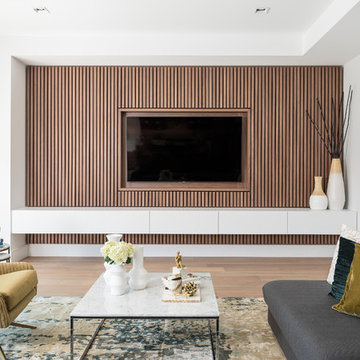
Ryan Fung Photography
Réalisation d'un salon design fermé avec une salle de réception, un mur blanc, un sol en bois brun, un téléviseur fixé au mur et un sol beige.
Réalisation d'un salon design fermé avec une salle de réception, un mur blanc, un sol en bois brun, un téléviseur fixé au mur et un sol beige.

World Renowned Luxury Home Builder Fratantoni Luxury Estates built these beautiful Fireplaces! They build homes for families all over the country in any size and style. They also have in-house Architecture Firm Fratantoni Design and world-class interior designer Firm Fratantoni Interior Designers! Hire one or all three companies to design, build and or remodel your home!

Inspiration pour un salon minimaliste de taille moyenne et ouvert avec une salle de réception, un mur blanc, un sol en carrelage de porcelaine, aucune cheminée, un téléviseur fixé au mur et un sol beige.
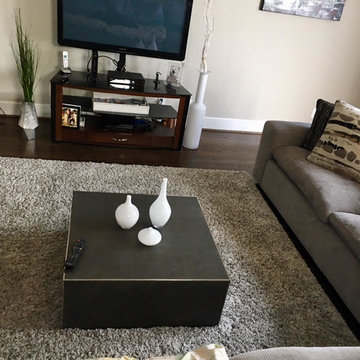
Idées déco pour un salon classique de taille moyenne et fermé avec une salle de réception, un mur beige, parquet foncé, aucune cheminée, un téléviseur fixé au mur et un sol marron.
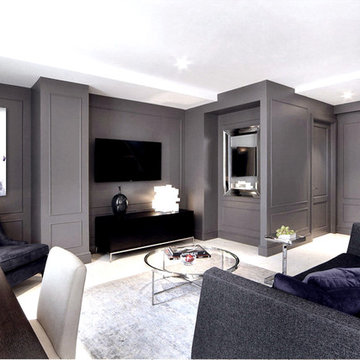
Custom rugs, furnishings, wall coverings and distinctive murals, along with unique architectural millwork, lighting and audio-visual throughout, consolidate the anthology of design ideas, historical references, cultural influences, ancient trades and cutting edge technology.
Approaching each project as a painter, artisan and sculptor, allows Joe Ginsberg to deliver an aesthetic that is guaranteed to remain timeless in our instant age.

Raw Urth's hand crafted coved fireplace surround & hearth
Finish : Dark Washed patina on steel
*Scott Moran, The Log Home Guy (Cambridge, Wi)
*Tadsen Photography (Madison, Wi)
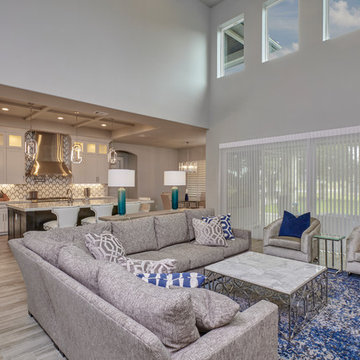
Jason Roberts
Cette image montre un salon traditionnel de taille moyenne et ouvert avec une salle de réception, un mur gris, parquet clair, une cheminée ribbon, un manteau de cheminée en pierre, un téléviseur fixé au mur et un sol beige.
Cette image montre un salon traditionnel de taille moyenne et ouvert avec une salle de réception, un mur gris, parquet clair, une cheminée ribbon, un manteau de cheminée en pierre, un téléviseur fixé au mur et un sol beige.
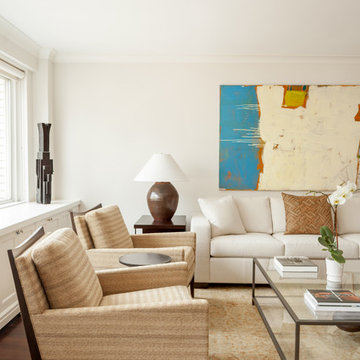
Upper East Side Duplex
Contractor: Mullins Interiors
Photography by Patrick Cline
Exemple d'un grand salon chic ouvert avec une salle de réception, un mur beige, parquet foncé, un téléviseur fixé au mur et un sol marron.
Exemple d'un grand salon chic ouvert avec une salle de réception, un mur beige, parquet foncé, un téléviseur fixé au mur et un sol marron.
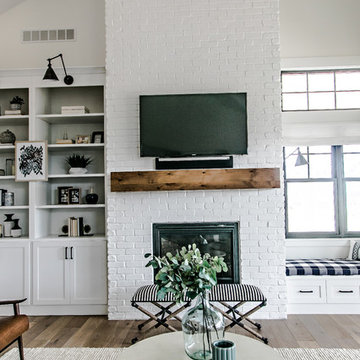
Aménagement d'un salon campagne de taille moyenne et ouvert avec une salle de réception, un mur blanc, un sol en bois brun, une cheminée standard, un manteau de cheminée en brique, un téléviseur fixé au mur et un sol marron.
Idées déco de salons avec une salle de réception et un téléviseur fixé au mur
2