Idées déco de salons avec une salle de réception
Trier par :
Budget
Trier par:Populaires du jour
81 - 100 sur 1 852 photos
1 sur 3
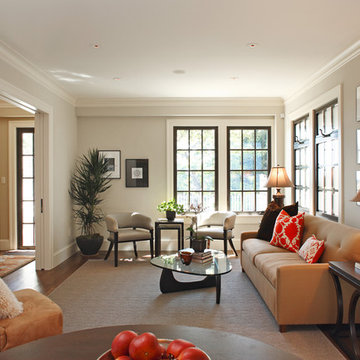
A bachelor with an ambitious project, and plans to start a family, called on me to convert a rundown apartment building into his dream home. This stunning city dwelling is the result of my love for New York townhomes, with European influences and modern flair.
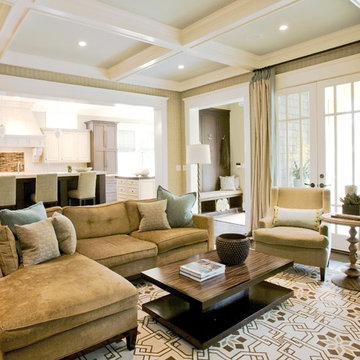
Exemple d'un grand salon chic ouvert avec un mur beige, une salle de réception, un sol en bois brun, aucune cheminée, aucun téléviseur et éclairage.
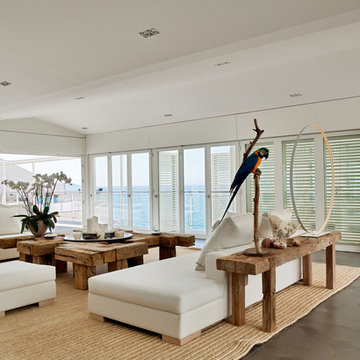
Luc Boegly
Cette photo montre un grand salon bord de mer ouvert avec une salle de réception, un mur blanc, aucune cheminée et aucun téléviseur.
Cette photo montre un grand salon bord de mer ouvert avec une salle de réception, un mur blanc, aucune cheminée et aucun téléviseur.

Inspiration pour un grand salon traditionnel ouvert avec une salle de réception, parquet clair, une cheminée double-face, un manteau de cheminée en brique, un mur blanc et un sol beige.
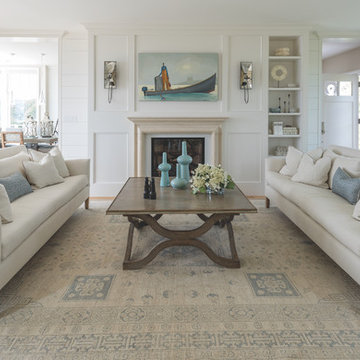
Cette photo montre un salon bord de mer fermé et de taille moyenne avec une salle de réception, un mur blanc, une cheminée standard, parquet clair, aucun téléviseur et un sol marron.
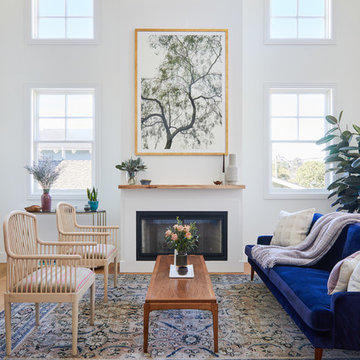
Designer- Mandy Cheng
Idées déco pour un salon bord de mer de taille moyenne avec une salle de réception, un mur blanc, parquet clair, une cheminée ribbon, un manteau de cheminée en métal et aucun téléviseur.
Idées déco pour un salon bord de mer de taille moyenne avec une salle de réception, un mur blanc, parquet clair, une cheminée ribbon, un manteau de cheminée en métal et aucun téléviseur.
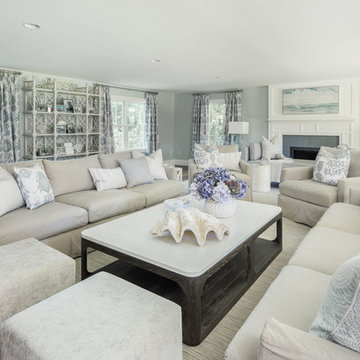
Idée de décoration pour un salon marin avec une salle de réception, un mur gris, une cheminée standard, un manteau de cheminée en pierre et aucun téléviseur.
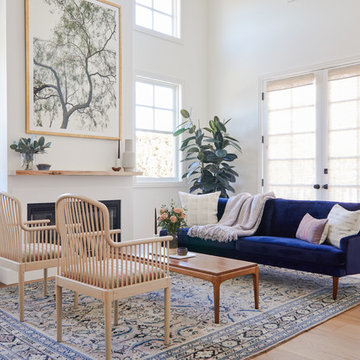
Idée de décoration pour un salon marin ouvert avec une salle de réception, un mur blanc, parquet clair, une cheminée ribbon, aucun téléviseur et un sol beige.

This formal living room is anything but stiff. These teal-blue lacquered walls give this front living room a kick of personality that you can see the moment you walk into the house.
Photo by Emily Minton Redfield

Idée de décoration pour un salon design de taille moyenne et ouvert avec une salle de réception, une cheminée double-face, aucun téléviseur, sol en béton ciré, un manteau de cheminée en béton et un sol noir.

This home, set at the end of a long, private driveway, is far more than meets the eye. Built in three sections and connected by two breezeways, the home’s setting takes full advantage of the clean ocean air. Set back from the water on an open plot, its lush lawn is bordered by fieldstone walls that lead to an ocean cove.
The hideaway calms the mind and spirit, not only by its privacy from the noise of daily life, but through well-chosen elements, clean lines, and a bright, cheerful feel throughout. The interior is show-stopping, covered almost entirely in clear, vertical-grain fir—most of which was source from the same place. From the flooring to the walls, columns, staircases and ceiling beams, this special, tight-grain wood brightens every room in the home.
At just over 3,000 feet of living area, storage and smart use of space was a huge consideration in the creation of this home. For example, the mudroom and living room were both built with expansive window seating with storage beneath. Built-in drawers and cabinets can also be found throughout, yet never interfere with the distinctly uncluttered feel of the rooms.
The homeowners wanted the home to fit in as naturally as possible with the Cape Cod landscape, and also desired a feeling of virtual seamlessness between the indoors and out, resulting in an abundance of windows and doors throughout.
This home has high performance windows, which are rated to withstand hurricane-force winds and impact rated against wind-borne debris. The 24-foot skylight, which was installed by crane, consists of six independently mechanized shades operating in unison.
The open kitchen blends in with the home’s great room, and includes a Sub Zero refrigerator and a Wolf stove. Eco-friendly features in the home include low-flow faucets, dual-flush toilets in the bathrooms, and an energy recovery ventilation system, which conditions and improves indoor air quality.
Other natural materials incorporated for the home included a variety of stone, including bluestone and boulders. Hand-made ceramic tiles were used for the bathroom showers, and the kitchen counters are covered in granite – eye-catching and long-lasting.
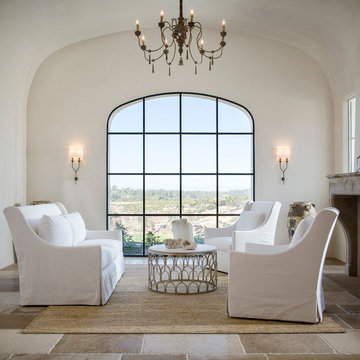
Cette photo montre un salon méditerranéen ouvert avec une salle de réception, un mur blanc et une cheminée standard.
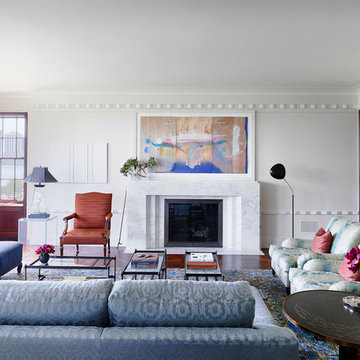
Designer: Ruthie Alan
Photography by Michael Robinson
Exemple d'un salon chic fermé avec une salle de réception, un mur blanc, une cheminée standard, un sol en bois brun et un manteau de cheminée en pierre.
Exemple d'un salon chic fermé avec une salle de réception, un mur blanc, une cheminée standard, un sol en bois brun et un manteau de cheminée en pierre.
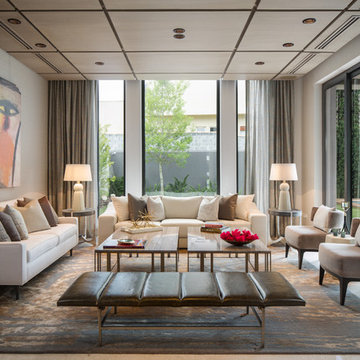
Photo credit: Mike Kelley
Aménagement d'un salon contemporain avec une salle de réception.
Aménagement d'un salon contemporain avec une salle de réception.
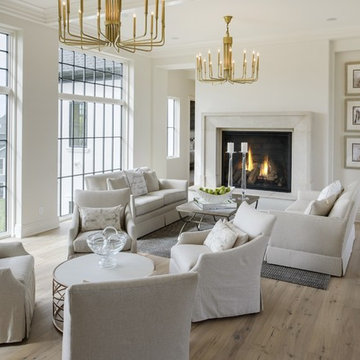
Design by Rauscher and Associates.
Photography by Spacecrafting.
Réalisation d'un salon tradition avec un manteau de cheminée en pierre, une salle de réception, un mur blanc, parquet clair et une cheminée standard.
Réalisation d'un salon tradition avec un manteau de cheminée en pierre, une salle de réception, un mur blanc, parquet clair et une cheminée standard.
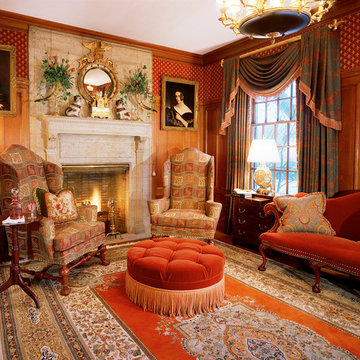
Robert Benson Photography
Idées déco pour un salon victorien de taille moyenne et ouvert avec une salle de réception, un mur rouge, une cheminée standard, un manteau de cheminée en pierre, aucun téléviseur et un sol marron.
Idées déco pour un salon victorien de taille moyenne et ouvert avec une salle de réception, un mur rouge, une cheminée standard, un manteau de cheminée en pierre, aucun téléviseur et un sol marron.
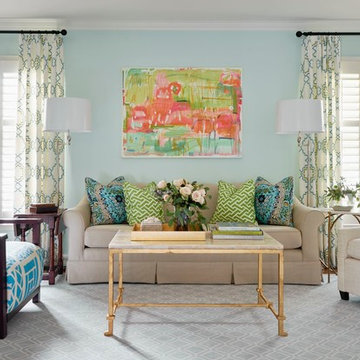
Photographer: Dustin Peck Photography
http://www.houzz.com/pro/dpphoto/dustinpeckphotographyinc
Designer: Laura Covington
http://lauracovington.com/
Apr/May 2016
Chancery Place
http://urbanhomemagazine.com/feature/1531
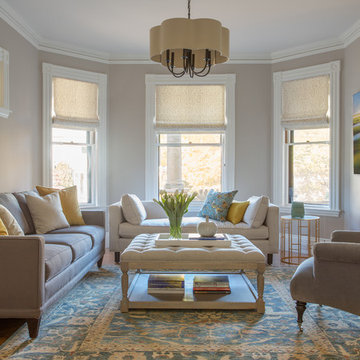
Designer Amanda Reid selected Landry & Arcari rugs for this recent Victorian restoration featured on This Old House on PBS. The goal for the project was to bring the home back to its original Victorian style after a previous owner removed many classic architectural details.
Eric Roth
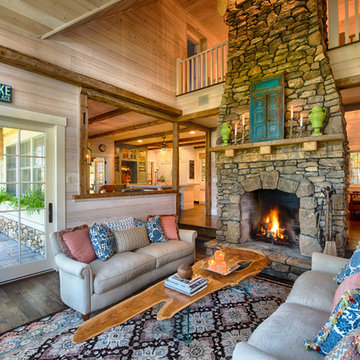
Scott Amundson
Cette image montre un petit salon marin ouvert avec une salle de réception, parquet foncé, une cheminée standard, un mur blanc et un manteau de cheminée en pierre.
Cette image montre un petit salon marin ouvert avec une salle de réception, parquet foncé, une cheminée standard, un mur blanc et un manteau de cheminée en pierre.
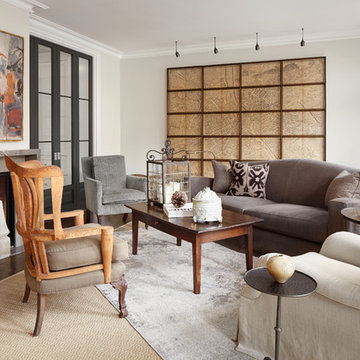
Cette photo montre un salon éclectique avec une salle de réception, un mur gris, parquet foncé, une cheminée standard et un manteau de cheminée en carrelage.
Idées déco de salons avec une salle de réception
5