Idées déco de salons avec une salle de réception
Trier par :
Budget
Trier par:Populaires du jour
121 - 140 sur 1 852 photos
1 sur 3
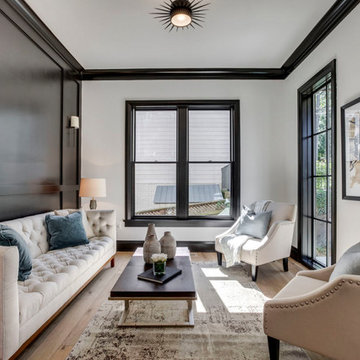
Inspiration pour un salon traditionnel avec une salle de réception, un mur noir, parquet clair, aucune cheminée, aucun téléviseur et éclairage.
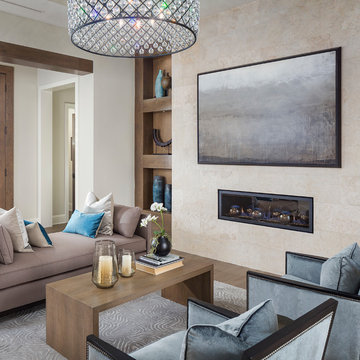
Aaron Flores of AF Imaging, LLC and High Res Media, LLC
Réalisation d'un salon design avec une salle de réception, un mur blanc et une cheminée ribbon.
Réalisation d'un salon design avec une salle de réception, un mur blanc et une cheminée ribbon.

Exemple d'un salon chic de taille moyenne et ouvert avec une salle de réception, un mur gris, parquet foncé, une cheminée standard, un manteau de cheminée en carrelage, aucun téléviseur et un sol marron.
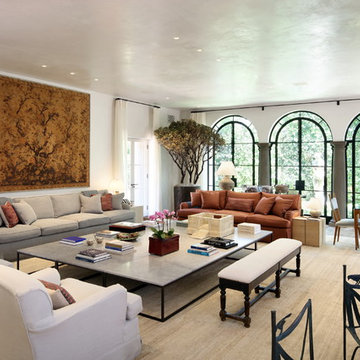
Cette photo montre un salon méditerranéen avec une salle de réception et un mur blanc.
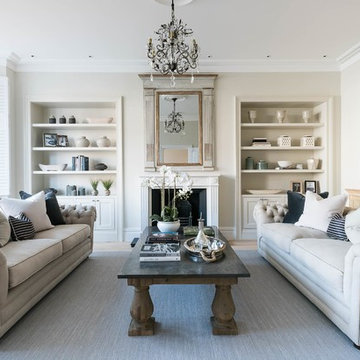
Photography by Veronica Rodriguez Interior Photography.
Inspiration pour un salon traditionnel avec une salle de réception, un mur beige et une cheminée standard.
Inspiration pour un salon traditionnel avec une salle de réception, un mur beige et une cheminée standard.
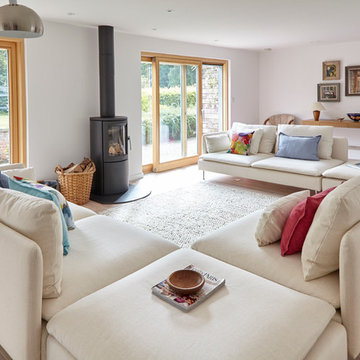
Michael Crockett Photography
Réalisation d'un grand salon design avec un mur blanc, parquet clair, un poêle à bois, un manteau de cheminée en métal, une salle de réception et aucun téléviseur.
Réalisation d'un grand salon design avec un mur blanc, parquet clair, un poêle à bois, un manteau de cheminée en métal, une salle de réception et aucun téléviseur.
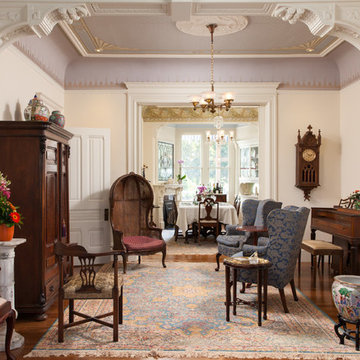
This is one of San Francisco's famous "Painted Ladies" on Alamo Square.
peterlyonsphoto.com
Idée de décoration pour un salon victorien fermé avec une salle de réception, un mur beige et un sol en bois brun.
Idée de décoration pour un salon victorien fermé avec une salle de réception, un mur beige et un sol en bois brun.
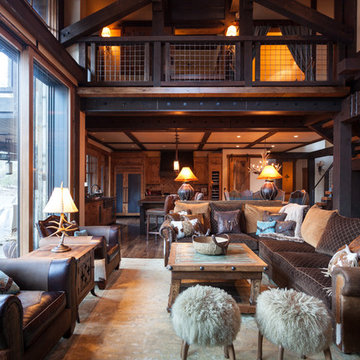
Exemple d'un salon montagne ouvert avec un mur blanc, un sol en bois brun, une salle de réception et un escalier.
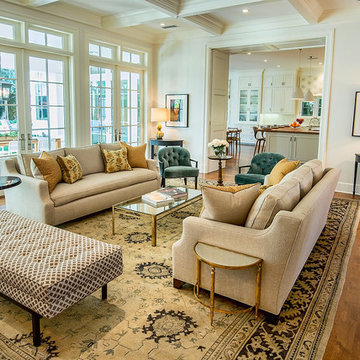
Adam Latham, Belair Photography
Réalisation d'un salon tradition fermé avec une salle de réception.
Réalisation d'un salon tradition fermé avec une salle de réception.
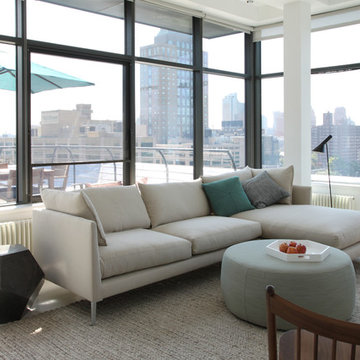
This beautiful apartment looks over the Brooklyn and Manhattan bridges. We painted the floors white, and furnished the place in a light, airy palette, with warm wood pieces and some carefully chosen colored accents.
Photo by Maletz Design
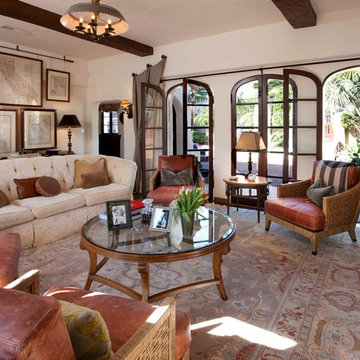
Cette image montre un salon méditerranéen avec une salle de réception, un mur beige, un sol en bois brun et éclairage.
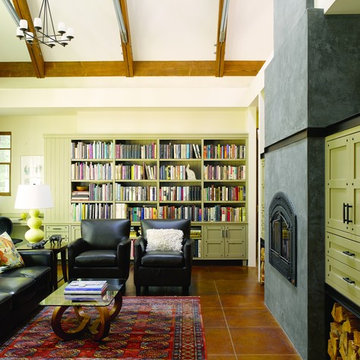
Alex Hayden
Inspiration pour un salon design de taille moyenne et fermé avec sol en béton ciré, une salle de réception, un mur beige, un poêle à bois, un manteau de cheminée en béton, aucun téléviseur et un sol marron.
Inspiration pour un salon design de taille moyenne et fermé avec sol en béton ciré, une salle de réception, un mur beige, un poêle à bois, un manteau de cheminée en béton, aucun téléviseur et un sol marron.

With a compact form and several integrated sustainable systems, the Capitol Hill Residence achieves the client’s goals to maximize the site’s views and resources while responding to its micro climate. Some of the sustainable systems are architectural in nature. For example, the roof rainwater collects into a steel entry water feature, day light from a typical overcast Seattle sky penetrates deep into the house through a central translucent slot, and exterior mounted mechanical shades prevent excessive heat gain without sacrificing the view. Hidden systems affect the energy consumption of the house such as the buried geothermal wells and heat pumps that aid in both heating and cooling, and a 30 panel photovoltaic system mounted on the roof feeds electricity back to the grid.
The minimal foundation sits within the footprint of the previous house, while the upper floors cantilever off the foundation as if to float above the front entry water feature and surrounding landscape. The house is divided by a sloped translucent ceiling that contains the main circulation space and stair allowing daylight deep into the core. Acrylic cantilevered treads with glazed guards and railings keep the visual appearance of the stair light and airy allowing the living and dining spaces to flow together.
While the footprint and overall form of the Capitol Hill Residence were shaped by the restrictions of the site, the architectural and mechanical systems at work define the aesthetic. Working closely with a team of engineers, landscape architects, and solar designers we were able to arrive at an elegant, environmentally sustainable home that achieves the needs of the clients, and fits within the context of the site and surrounding community.
(c) Steve Keating Photography
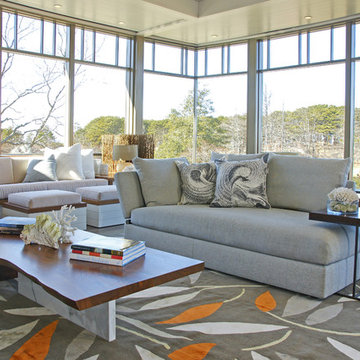
The interiors of this residence are a direct reflection of the architecture, scenic views, and the homeowner's personality. The floor plan for the main living spaces is open, with extending wings for private spaces.
Photographer: Gil Jacobs, Martha's Vineyard
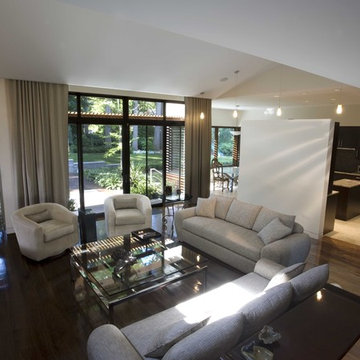
Aménagement d'un très grand salon contemporain avec une salle de réception, un mur blanc et parquet foncé.
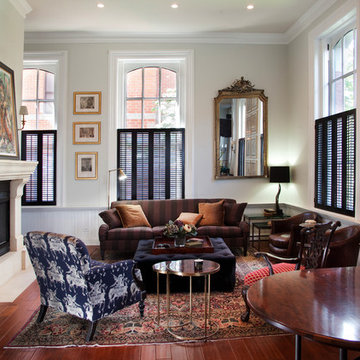
Photographer: Todd Pierson
Cette photo montre un salon chic de taille moyenne et ouvert avec parquet foncé, une cheminée standard, aucun téléviseur, une salle de réception, un mur beige et un sol marron.
Cette photo montre un salon chic de taille moyenne et ouvert avec parquet foncé, une cheminée standard, aucun téléviseur, une salle de réception, un mur beige et un sol marron.
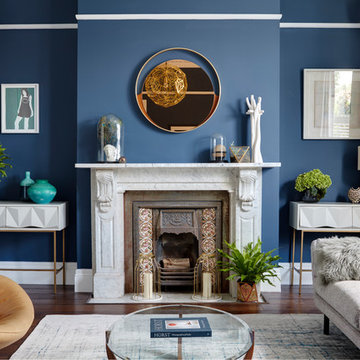
Luke White Photography
Idées déco pour un grand salon contemporain avec une salle de réception, un mur bleu, parquet foncé, aucun téléviseur et un poêle à bois.
Idées déco pour un grand salon contemporain avec une salle de réception, un mur bleu, parquet foncé, aucun téléviseur et un poêle à bois.
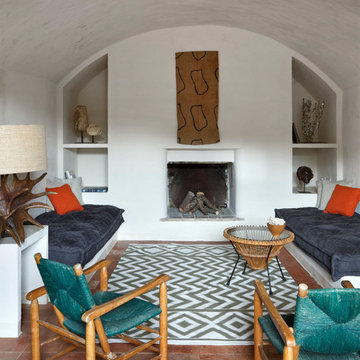
MARK PETERS
Exemple d'un salon éclectique avec une salle de réception, un mur blanc, tomettes au sol, une cheminée standard et un manteau de cheminée en plâtre.
Exemple d'un salon éclectique avec une salle de réception, un mur blanc, tomettes au sol, une cheminée standard et un manteau de cheminée en plâtre.
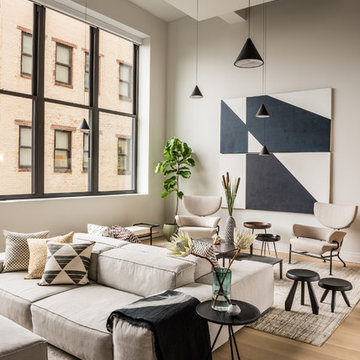
This loft living room has everything you could possibly want with its tall ceilings and massive amounts of light. We established a variety of uses in the space through clever compositions of furniture.
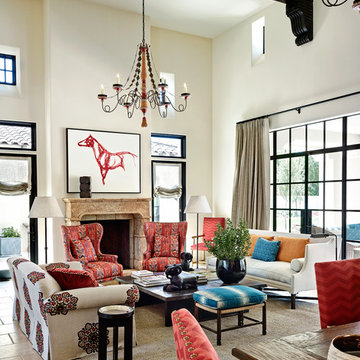
This vibrant Mediterranean style residence designed by Wiseman & Gale Interiors is located in Scottsdale, Arizona.
Antique limestone fireplace hand picked by the designer from Ancient Surfaces.
Idées déco de salons avec une salle de réception
7