Idées déco de salons beiges avec différents designs de plafond
Trier par :
Budget
Trier par:Populaires du jour
41 - 60 sur 3 138 photos
1 sur 3
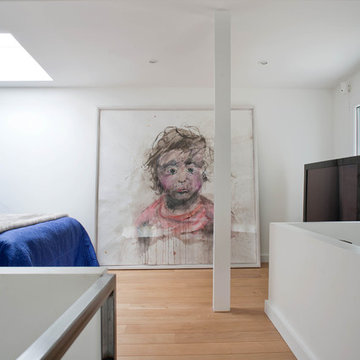
Olivier Chabaud
Idées déco pour un salon blanc et bois éclectique ouvert avec un mur blanc, un sol en bois brun, un sol marron et poutres apparentes.
Idées déco pour un salon blanc et bois éclectique ouvert avec un mur blanc, un sol en bois brun, un sol marron et poutres apparentes.

Idée de décoration pour un salon urbain avec un mur blanc et sol en béton ciré.
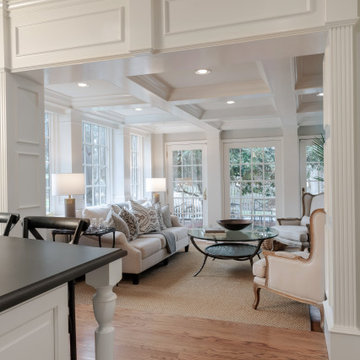
Aménagement d'un salon classique de taille moyenne avec une salle de réception, un mur blanc, un sol en bois brun, une cheminée standard, un sol marron et un plafond décaissé.
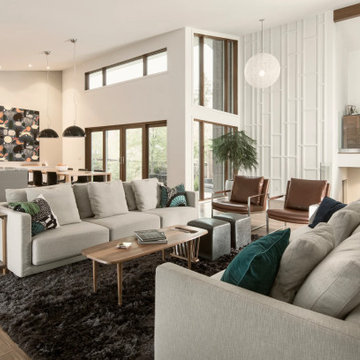
Réalisation d'un salon vintage ouvert avec un mur blanc, parquet clair, un sol beige, un plafond voûté et du lambris.

Our young professional clients desired sophisticated furnishings and a modern update to their current living and dining room areas. First, the walls were painted a creamy white and new white oak flooring was installed throughout. A striking modern dining room chandelier was installed, and layers of luxurious furnishings were added. Overscaled artwork, long navy drapery, and a trio of large mirrors accentuate the soaring vaulted ceilings. A sapphire velvet sofa anchors the living room, while stylish swivel chairs and a comfortable chaise lounge complete the seating area.

The white brick and shiplap fireplace is the focal point of this space. Wrap around white oak box mantle ties in with the ceiling beams and live sawn oak floor. Sherwin Williams Drift of Mist is a soft contrast to the Pure white trim and fireplace.
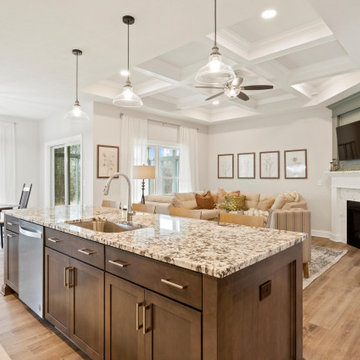
Idées déco pour un salon de taille moyenne et ouvert avec un mur beige, un sol en vinyl, une cheminée d'angle, un manteau de cheminée en carrelage, un téléviseur fixé au mur, un sol marron et un plafond à caissons.
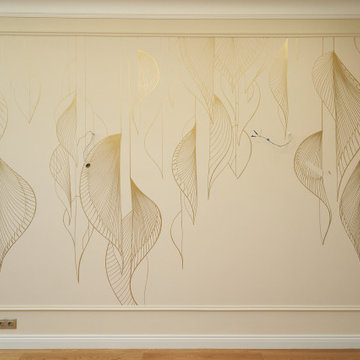
Cette image montre un salon traditionnel de taille moyenne et fermé avec un mur beige, parquet clair, un téléviseur fixé au mur et un plafond décaissé.
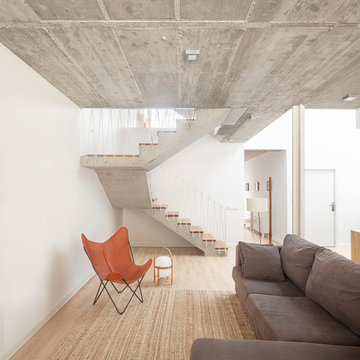
Idée de décoration pour un salon design de taille moyenne et ouvert avec un mur blanc, parquet clair et poutres apparentes.
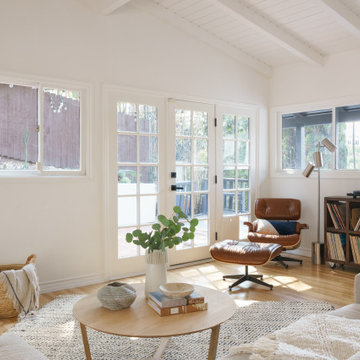
Living room furnishing and remodel
Réalisation d'un petit salon blanc et bois vintage ouvert avec un mur blanc, un sol en bois brun, une cheminée d'angle, un manteau de cheminée en brique, un téléviseur d'angle, un sol marron et un plafond en lambris de bois.
Réalisation d'un petit salon blanc et bois vintage ouvert avec un mur blanc, un sol en bois brun, une cheminée d'angle, un manteau de cheminée en brique, un téléviseur d'angle, un sol marron et un plafond en lambris de bois.

Exemple d'un salon chic de taille moyenne et ouvert avec un sol en bois brun, un manteau de cheminée en bois, un téléviseur fixé au mur, un sol marron et poutres apparentes.

Exemple d'un grand salon nature ouvert avec un mur beige, moquette, une cheminée standard, un manteau de cheminée en brique, un téléviseur fixé au mur, un sol beige, un plafond voûté et du lambris de bois.

It's difficult to imagine that this beautiful light-filled space was once a dark and draughty barn with a leaking roof. Adjoining a Georgian farmhouse, the barn has been completely renovated and knocked through to the main house to create a large open plan family area with mezzanine. Zoned into living and dining areas, the barn incorporates bi-folding doors on two elevations, opening the space up completely to both front and rear gardens. Egyptian limestone flooring has been used for the whole downstairs area, whilst a neutral carpet has been used for the stairs and mezzanine level.

Idées déco pour un salon classique ouvert avec un mur beige, un sol en bois brun, une cheminée standard, un manteau de cheminée en pierre, un téléviseur indépendant, un sol marron, poutres apparentes et un plafond voûté.

The living room have Grey Sofas, Standard Fireplace, lamp , stylish pendant light, showcase, painting . there is a spacious area to seat together design, Big Glass windows to see outside greenery.There are many show pieces in the showcase. Combination of white rug and brown table looks pretty good.
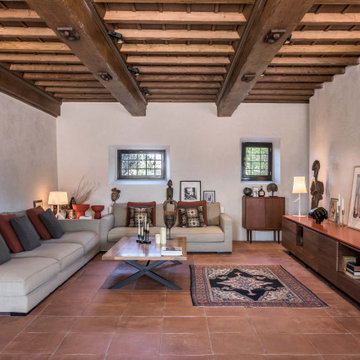
Iuri Niccolai
Aménagement d'un salon méditerranéen ouvert avec un mur blanc, tomettes au sol, aucune cheminée, aucun téléviseur, un sol orange et poutres apparentes.
Aménagement d'un salon méditerranéen ouvert avec un mur blanc, tomettes au sol, aucune cheminée, aucun téléviseur, un sol orange et poutres apparentes.
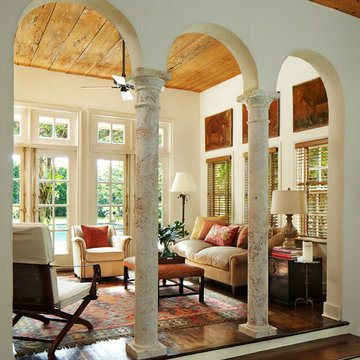
Idées déco pour un salon méditerranéen avec un mur beige et parquet foncé.
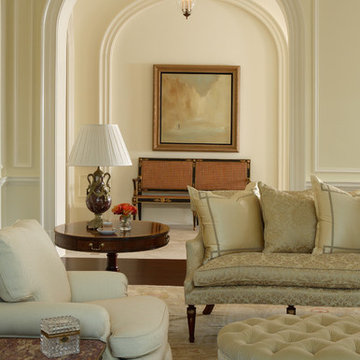
Interiors by Christy Dillard Kratzer, Architecture by Harrison Design Associates, Photography by Chris Little of Little and Associate.
Aménagement d'un salon victorien avec parquet foncé et éclairage.
Aménagement d'un salon victorien avec parquet foncé et éclairage.

Idées déco pour un salon contemporain ouvert avec un mur blanc, parquet clair, une cheminée standard, un manteau de cheminée en pierre, aucun téléviseur, un sol marron et poutres apparentes.

Embarking on the design journey of Wabi Sabi Refuge, I immersed myself in the profound quest for tranquility and harmony. This project became a testament to the pursuit of a tranquil haven that stirs a deep sense of calm within. Guided by the essence of wabi-sabi, my intention was to curate Wabi Sabi Refuge as a sacred space that nurtures an ethereal atmosphere, summoning a sincere connection with the surrounding world. Deliberate choices of muted hues and minimalist elements foster an environment of uncluttered serenity, encouraging introspection and contemplation. Embracing the innate imperfections and distinctive qualities of the carefully selected materials and objects added an exquisite touch of organic allure, instilling an authentic reverence for the beauty inherent in nature's creations. Wabi Sabi Refuge serves as a sanctuary, an evocative invitation for visitors to embrace the sublime simplicity, find solace in the imperfect, and uncover the profound and tranquil beauty that wabi-sabi unveils.
Idées déco de salons beiges avec différents designs de plafond
3