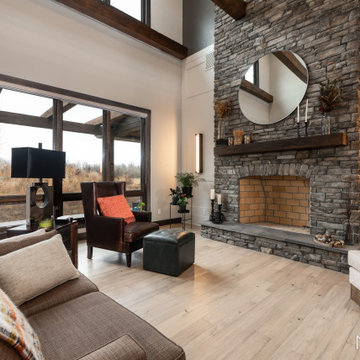Idées déco de salons beiges avec du lambris
Trier par :
Budget
Trier par:Populaires du jour
101 - 120 sur 256 photos
1 sur 3
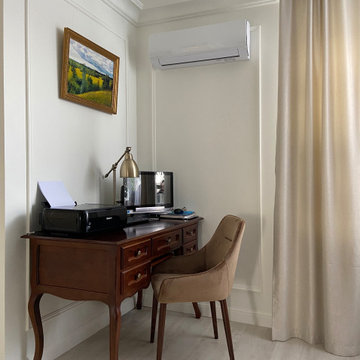
Cette photo montre un salon beige et blanc chic de taille moyenne avec un mur blanc, sol en stratifié, un sol beige, un plafond décaissé et du lambris.
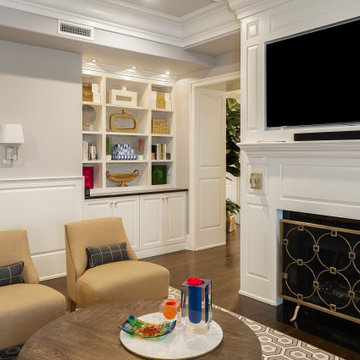
This condominium is modern and sleek, while still retaining much of its traditional charm. We added paneling to the walls, archway, door frames, and around the fireplace for a special and unique look throughout the home. To create the entry with convenient built-in shoe storage and bench, we cut an alcove an existing to hallway. The deep-silled windows in the kitchen provided the perfect place for an eating area, which we outfitted with shelving for additional storage. Form, function, and design united in the beautiful black and white kitchen. It is a cook’s dream with ample storage and counter space. The bathrooms play with gray and white in different materials and textures to create timeless looks. The living room’s built-in shelves and reading nook in the bedroom add detail and storage to the home. The pops of color and eye-catching light fixtures make this condo joyful and fun.
Rudloff Custom Builders has won Best of Houzz for Customer Service in 2014, 2015, 2016, 2017, 2019, 2020, and 2021. We also were voted Best of Design in 2016, 2017, 2018, 2019, 2020, and 2021, which only 2% of professionals receive. Rudloff Custom Builders has been featured on Houzz in their Kitchen of the Week, What to Know About Using Reclaimed Wood in the Kitchen as well as included in their Bathroom WorkBook article. We are a full service, certified remodeling company that covers all of the Philadelphia suburban area. This business, like most others, developed from a friendship of young entrepreneurs who wanted to make a difference in their clients’ lives, one household at a time. This relationship between partners is much more than a friendship. Edward and Stephen Rudloff are brothers who have renovated and built custom homes together paying close attention to detail. They are carpenters by trade and understand concept and execution. Rudloff Custom Builders will provide services for you with the highest level of professionalism, quality, detail, punctuality and craftsmanship, every step of the way along our journey together.
Specializing in residential construction allows us to connect with our clients early in the design phase to ensure that every detail is captured as you imagined. One stop shopping is essentially what you will receive with Rudloff Custom Builders from design of your project to the construction of your dreams, executed by on-site project managers and skilled craftsmen. Our concept: envision our client’s ideas and make them a reality. Our mission: CREATING LIFETIME RELATIONSHIPS BUILT ON TRUST AND INTEGRITY.
Photo Credit: Linda McManus Images
Design Credit: Staci Levy Designs
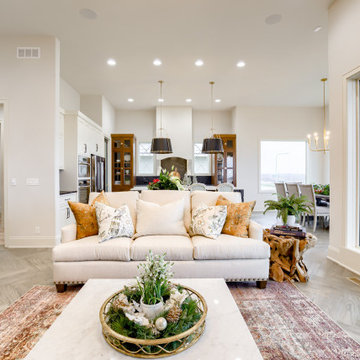
Inspiration pour un salon traditionnel ouvert avec une salle de réception, un sol en bois brun, une cheminée standard, un manteau de cheminée en plâtre, un téléviseur fixé au mur et du lambris.
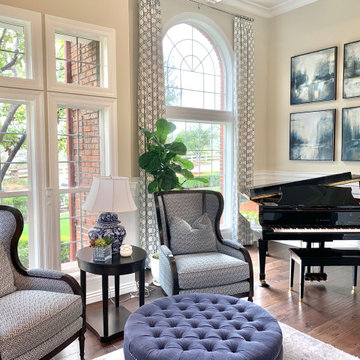
Working to modernize a traditional style full-home remodel, we combined some classic elements - dark wood with a navy and white color scheme - with some modern features like abstract artwork, updated draperies with polished nickel hardware, and accessories that merge both styles into a transitional space.
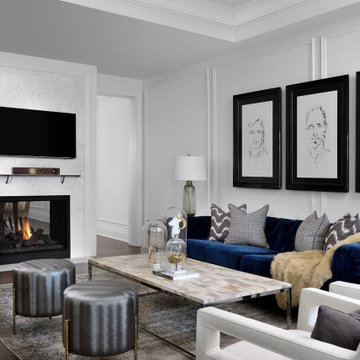
Aménagement d'un grand salon classique ouvert avec un mur blanc, parquet foncé, une cheminée double-face, un manteau de cheminée en pierre, un téléviseur fixé au mur, un sol marron, un plafond à caissons et du lambris.
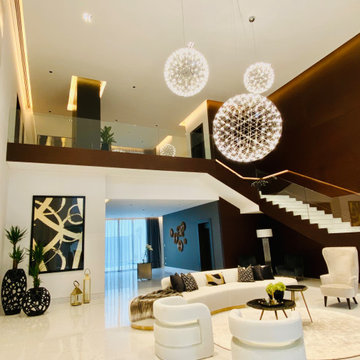
Gorgeous Custom furniture, with beautiful layers of fabric and pillows, complemented with accessories.
Cette photo montre un très grand salon chic ouvert avec une salle de réception, un sol en marbre, un sol blanc et du lambris.
Cette photo montre un très grand salon chic ouvert avec une salle de réception, un sol en marbre, un sol blanc et du lambris.
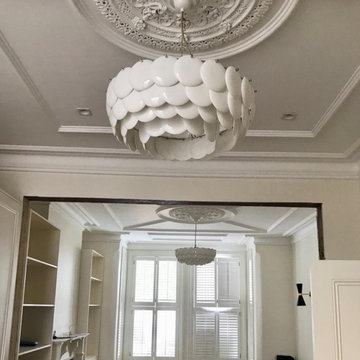
Living into dining space, Chiswick Family Home. We added the architectural mouldings and styled it with bone china contemporary chandeliers.
Cette image montre un grand salon design fermé avec un mur beige, un sol en bois brun, une cheminée standard, un manteau de cheminée en bois, une salle de réception et du lambris.
Cette image montre un grand salon design fermé avec un mur beige, un sol en bois brun, une cheminée standard, un manteau de cheminée en bois, une salle de réception et du lambris.
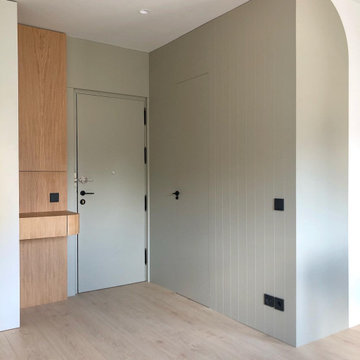
Inspiration pour un petit salon gris et blanc nordique ouvert avec une bibliothèque ou un coin lecture, un mur gris, parquet clair, un sol beige et du lambris.
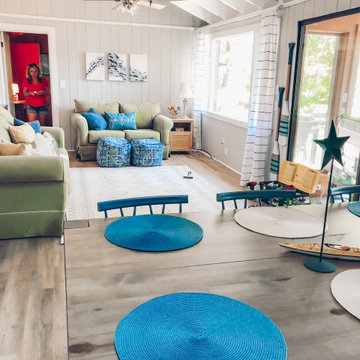
Updated living and dining space - full of natural light!
Idée de décoration pour un grand salon marin ouvert avec un mur blanc, sol en stratifié, une cheminée, un manteau de cheminée en brique, un sol gris, poutres apparentes et du lambris.
Idée de décoration pour un grand salon marin ouvert avec un mur blanc, sol en stratifié, une cheminée, un manteau de cheminée en brique, un sol gris, poutres apparentes et du lambris.
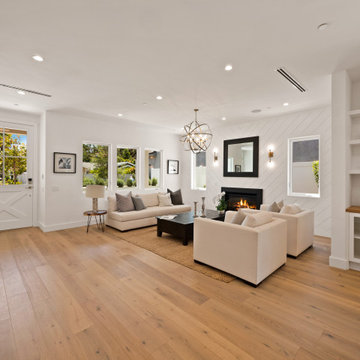
Inspiration pour un grand salon rustique ouvert avec une salle de réception, un mur blanc, parquet clair, une cheminée standard, un manteau de cheminée en plâtre, aucun téléviseur et du lambris.
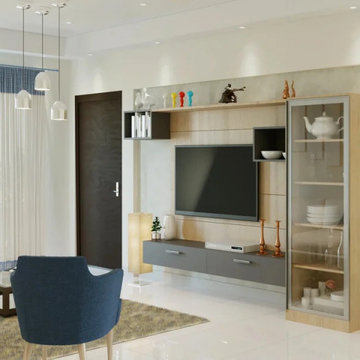
We bring state-of-the-art design solutions for all commercial projects whether it’s an office or a cafe. Our interior designers in Gorakhpur will help you visualise your work place and then turn it into reality.
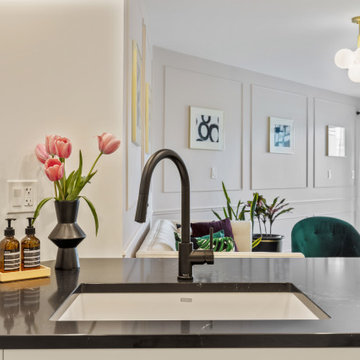
Blanco white porcelain sink with black matte Riobel faucet sitting on a peninsula with black Caesarstone counters.
Cette image montre un salon design de taille moyenne et ouvert avec un mur rose, un sol en vinyl, une cheminée standard, un manteau de cheminée en carrelage, un sol marron et du lambris.
Cette image montre un salon design de taille moyenne et ouvert avec un mur rose, un sol en vinyl, une cheminée standard, un manteau de cheminée en carrelage, un sol marron et du lambris.
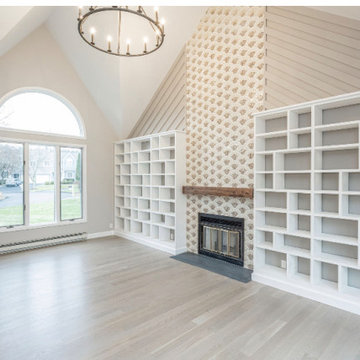
This wall I can Honestly say Is my pride and Joy of the year 2021! Every inch is customized, the millwork the asymmetrical book cases custom designed and built and a custom mantle and hearth!
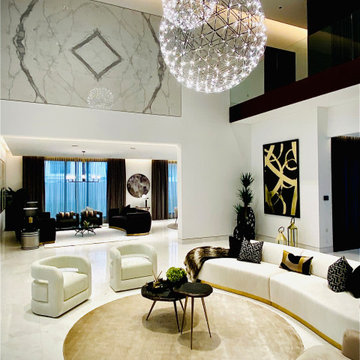
Gorgeous Custom furniture, with beautiful layers of fabric and pillows, complemented with accessories.
Cette photo montre un très grand salon chic ouvert avec une salle de réception, un sol en marbre, un sol blanc et du lambris.
Cette photo montre un très grand salon chic ouvert avec une salle de réception, un sol en marbre, un sol blanc et du lambris.
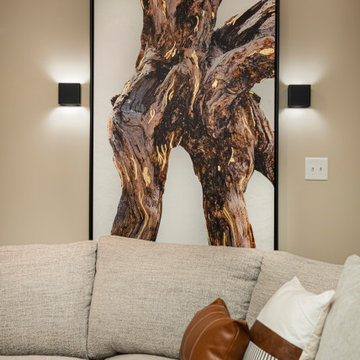
This basement remodeling project involved transforming a traditional basement into a multifunctional space, blending a country club ambience and personalized decor with modern entertainment options.
In this living area, a rustic fireplace with a mantel serves as the focal point. Rusty red accents complement tan LVP flooring and a neutral sectional against charcoal walls, creating a harmonious and inviting atmosphere.
---
Project completed by Wendy Langston's Everything Home interior design firm, which serves Carmel, Zionsville, Fishers, Westfield, Noblesville, and Indianapolis.
For more about Everything Home, see here: https://everythinghomedesigns.com/
To learn more about this project, see here: https://everythinghomedesigns.com/portfolio/carmel-basement-renovation
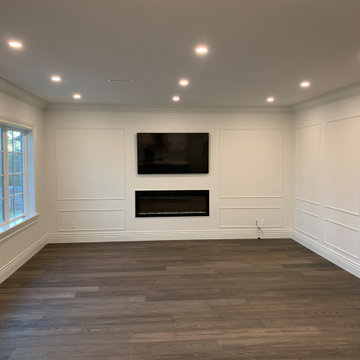
Exemple d'un grand salon chic ouvert avec un mur blanc, parquet foncé, une cheminée ribbon, un téléviseur fixé au mur, un sol marron et du lambris.
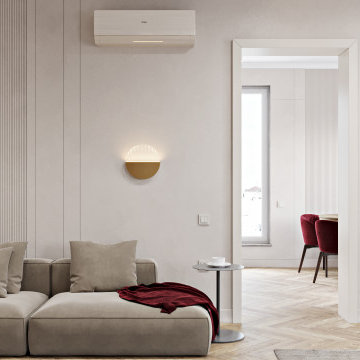
Exemple d'un grand salon gris et blanc chic ouvert avec un mur beige, un sol en bois brun, une cheminée ribbon, un sol marron, du lambris et éclairage.
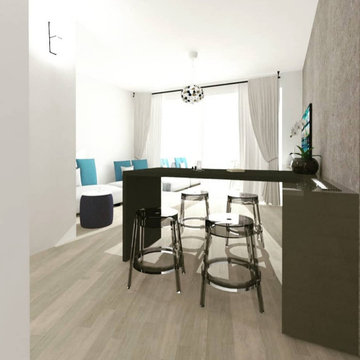
Un Monolocale sviluppato sulle montagne sarde, quarto piano, realizzato con estreme finiture di pregio.
Il progetto nasce con l'intenzione di creare un ambiente lussuoso e confortevole anche in una metratura contenuta senza dover rinunciare a nulla.
La cucina caratterizzata da delle ante rientranti con chiusura a pacchetto la rendono invisibile nel momento in cui non la si utilizza, sembrando una sorta di armadio in finitura Metallica, dove al di là del separé forgiato com disegno personalizzato si sviluppa la camera da letto.
Il bagno crea una sorta di divisione tra soggiorno e camera, realizzato con finiture di pietra e luci Led.
Al di là del bagno troviamo un divano che prosegue fino a fuori, per dare sensazione di continuità, mentre il nostro mobile tv caratterizzato da una penisola appoggiata sul mobile va a creare la zona pranzo.
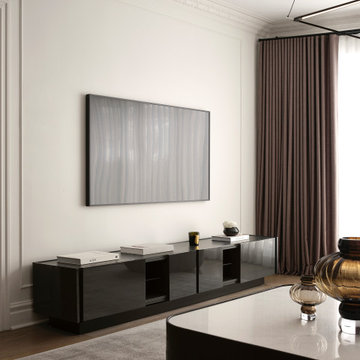
Exemple d'un grand salon moderne avec un mur blanc, un téléviseur fixé au mur et du lambris.
Idées déco de salons beiges avec du lambris
6
