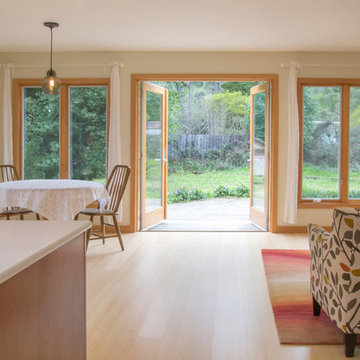Idées déco de salons beiges avec parquet en bambou
Trier par :
Budget
Trier par:Populaires du jour
21 - 40 sur 208 photos
1 sur 3
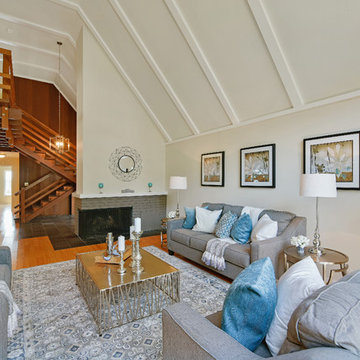
Formal Living Room / Open Homes Photography
Exemple d'un salon mansardé ou avec mezzanine chic de taille moyenne avec une salle de réception, un mur beige, parquet en bambou et une cheminée d'angle.
Exemple d'un salon mansardé ou avec mezzanine chic de taille moyenne avec une salle de réception, un mur beige, parquet en bambou et une cheminée d'angle.
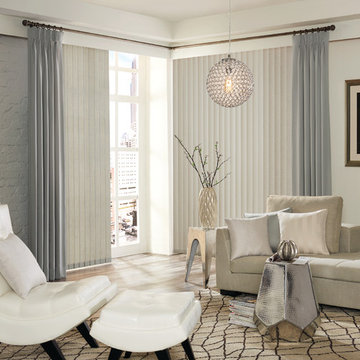
Cette image montre un salon design de taille moyenne et ouvert avec une salle de réception, un mur blanc, parquet en bambou, aucune cheminée, aucun téléviseur et un sol beige.
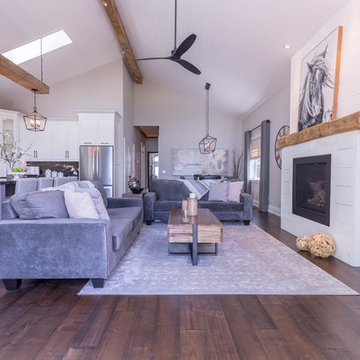
Cette image montre un grand salon design ouvert avec un mur blanc, parquet en bambou, une cheminée standard, un manteau de cheminée en béton et un sol marron.
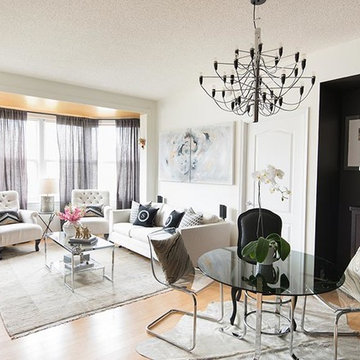
Idées déco pour un petit salon moderne ouvert avec un mur noir et parquet en bambou.
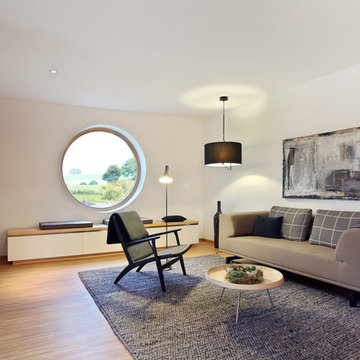
Ein markantes Architekturdetail ist das Rundfenster im Erdgeschoss.
Idée de décoration pour un salon nordique de taille moyenne et fermé avec un mur blanc et parquet en bambou.
Idée de décoration pour un salon nordique de taille moyenne et fermé avec un mur blanc et parquet en bambou.

This mixed-income housing development on six acres in town is adjacent to national forest. Conservation concerns restricted building south of the creek and budgets led to efficient layouts.
All of the units have decks and primary spaces facing south for sun and mountain views; an orientation reflected in the building forms. The seven detached market-rate duplexes along the creek subsidized the deed restricted two- and three-story attached duplexes along the street and west boundary which can be entered through covered access from street and courtyard. This arrangement of the units forms a courtyard and thus unifies them into a single community.
The use of corrugated, galvanized metal and fiber cement board – requiring limited maintenance – references ranch and agricultural buildings. These vernacular references, combined with the arrangement of units, integrate the housing development into the fabric of the region.
A.I.A. Wyoming Chapter Design Award of Citation 2008
Project Year: 2009
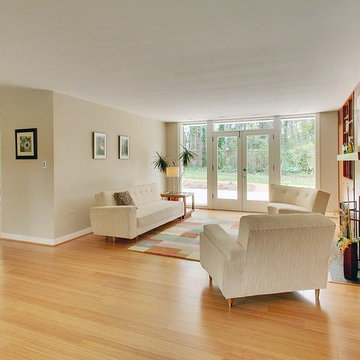
This flooring's striking vertical pattern offers a distinctive, stylish backdrop for any décor. Its warm, carbonized color comes from a heating process that darkens the bamboo all the way through.
With visible bamboo nodes and the unmistakable hallmarks of eco-friendly bamboo flooring, this striking floor is a favorite of architects everywhere. Properly installed, our classic bamboo flooring can be used in almost any space. This solid tongue-and-groove floor is similar to oak flooring in performance, and is made of strips of bamboo bonded together in a distinctive pattern. Installation options include both glue-down and nail-down methods.
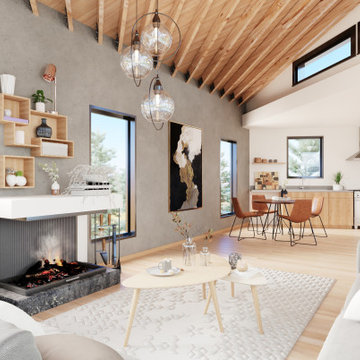
Vide open concept plan with access to the deck looking to the sea.
The sleek and modern kitchen/nook combination with the living room gives it a refreshing look with entring to space.
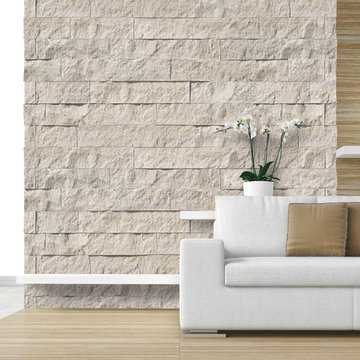
6 Inch Split Limestone is a unique and stylish modern profile that also works well with contemporary architectural styles. This beautiful manufactured stone veneer is highly textured, yet it adds a minimalistic touch to any project. Manufactured by Coronado Stone Products. http://www.coronado.com
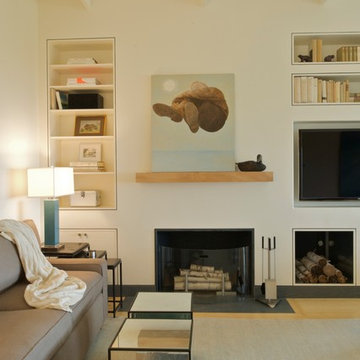
Cheryle St. Onge
Aménagement d'un petit salon bord de mer ouvert avec parquet en bambou, une cheminée standard, un manteau de cheminée en plâtre et un téléviseur fixé au mur.
Aménagement d'un petit salon bord de mer ouvert avec parquet en bambou, une cheminée standard, un manteau de cheminée en plâtre et un téléviseur fixé au mur.
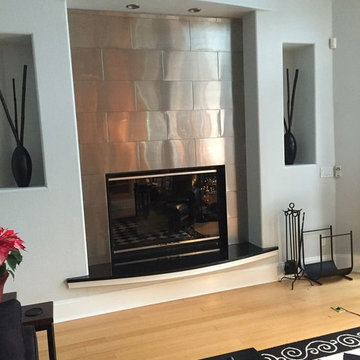
Large Format Stainless Steel Subway Tile frames this fireplace to create a modern focal point in the living room. Our durable, heat resistant 12x24 metal tiles make a contemporary statement that will last. Large Format 12"x24" tiles are Handcrafted by US Manufacturer, StainlessSteelTile.com
Premium Handcrafted Stainless Steel Subway Tiles 12" x 24” x 0.25" Made in USA at Stainless Steel Tile. Large Format Metal Wall Tile used on Fireplace Surround. Stunning Modern Design.
Purchase directly from manufacturer: https://stainlesssteeltile.com/product/12x-24-stainless-steel-tile/
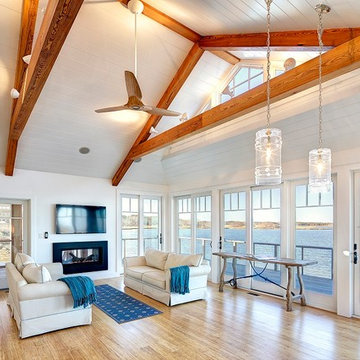
On the water.
Idées déco pour un grand salon bord de mer ouvert avec un mur blanc, parquet en bambou, une cheminée standard, un manteau de cheminée en métal et un téléviseur fixé au mur.
Idées déco pour un grand salon bord de mer ouvert avec un mur blanc, parquet en bambou, une cheminée standard, un manteau de cheminée en métal et un téléviseur fixé au mur.
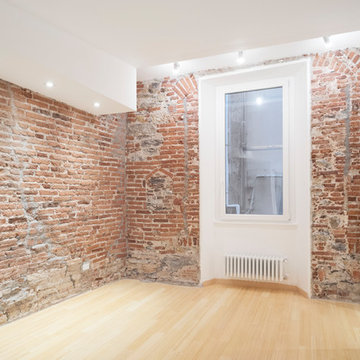
foto di Anna Positano
Interno 1
Soggiorno / ingresso
Exemple d'un petit salon montagne fermé avec parquet en bambou, un sol marron, aucune cheminée et aucun téléviseur.
Exemple d'un petit salon montagne fermé avec parquet en bambou, un sol marron, aucune cheminée et aucun téléviseur.
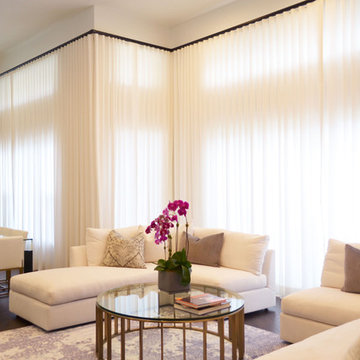
Idées déco pour un salon contemporain avec un mur blanc, parquet en bambou et un sol marron.
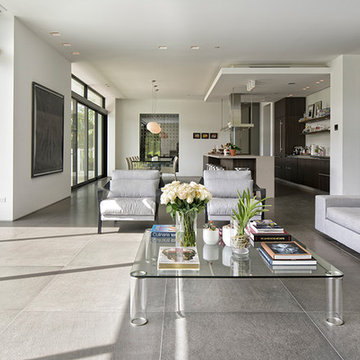
Aménagement d'un grand salon moderne ouvert avec un mur blanc, parquet en bambou, une cheminée standard, un manteau de cheminée en pierre, aucun téléviseur et un sol gris.
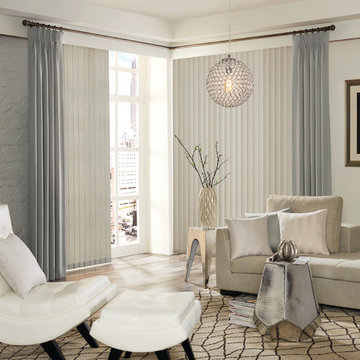
Cette photo montre un salon romantique de taille moyenne et ouvert avec une salle de réception, un mur blanc, parquet en bambou, aucune cheminée, aucun téléviseur et un sol marron.
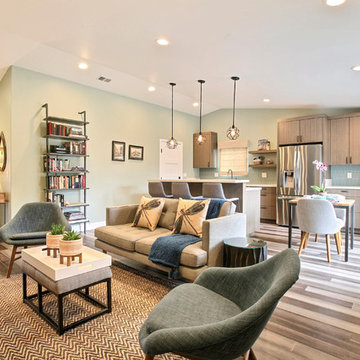
Raised ceilings and an open floor plan help unite separate spaces and allow for easy entertaining and living.
Smokey tones of gray, brown, green, and blue blend to create this relaxing yet interested atmosphere. Mixes of textures add style and pattern.
Photography by Devi Pride
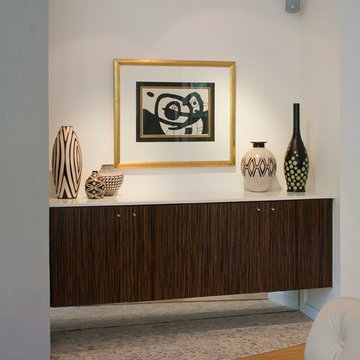
Photo by Paul Bardagjy
Exemple d'un salon rétro avec un mur gris, parquet en bambou, une cheminée standard, un manteau de cheminée en plâtre et un téléviseur fixé au mur.
Exemple d'un salon rétro avec un mur gris, parquet en bambou, une cheminée standard, un manteau de cheminée en plâtre et un téléviseur fixé au mur.

Classic II Fireplace Mantel
The Classic II mantel design has a shelf with a simple and clean linear quality and timeless appeal; this mantelpiece will complement most any decor.
Our fireplace mantels can also be installed inside or out. Perfect for outdoor living spaces
Idées déco de salons beiges avec parquet en bambou
2
