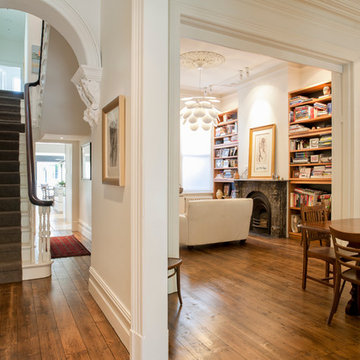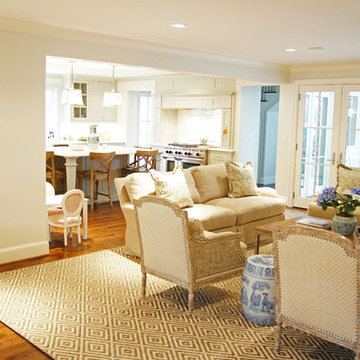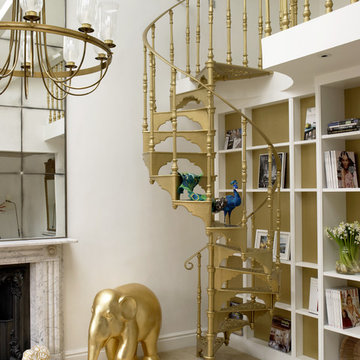Idées déco de salons beiges avec un escalier
Trier par :
Budget
Trier par:Populaires du jour
21 - 40 sur 70 photos
1 sur 3
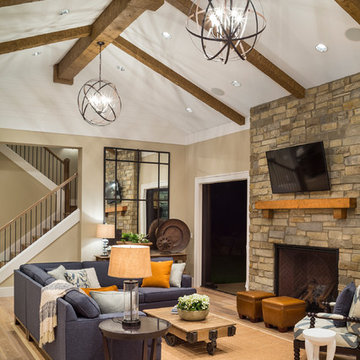
View the house plans at:
http://houseplans.co/house-plans/2472
Photos by Bob Greenspan
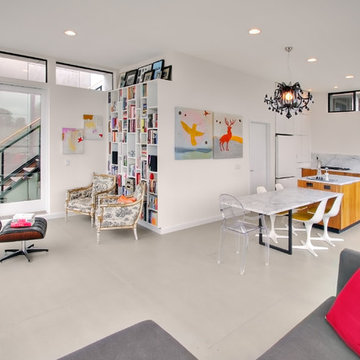
Cette photo montre un salon moderne ouvert avec un mur blanc et un escalier.
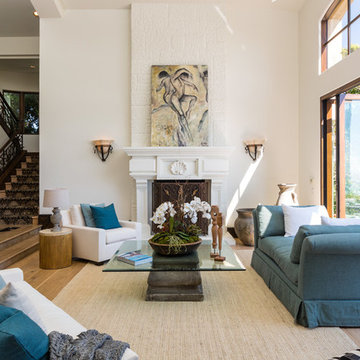
Cette image montre un salon méditerranéen ouvert avec un mur blanc, parquet clair, une cheminée standard et un escalier.
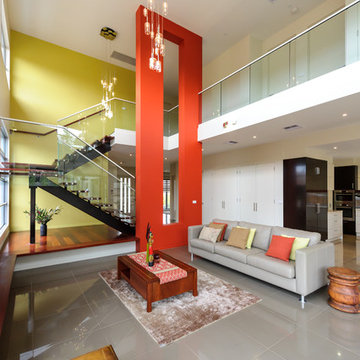
Photo: VStyle + Imagery
Réalisation d'un grand salon design ouvert avec un mur jaune, un sol en carrelage de porcelaine, un sol gris et un escalier.
Réalisation d'un grand salon design ouvert avec un mur jaune, un sol en carrelage de porcelaine, un sol gris et un escalier.

Echo Park, CA - Complete Accessory Dwelling Unit Build; Great Room
Cement tiled flooring, clear glass windows, doors, cabinets, recessed lighting, staircase, catwalk, Kitchen island, Kitchen appliances and matching coffee tables.
Please follow the following link in order to see the published article in Dwell Magazine.
https://www.dwell.com/article/backyard-cottage-adu-los-angeles-dac353a2
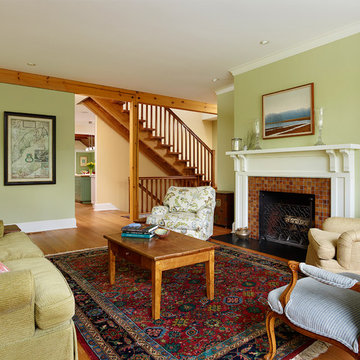
Jeffrey Totaro, Photographer
Inspiration pour un salon rustique de taille moyenne et ouvert avec une bibliothèque ou un coin lecture, un mur vert, un sol en bois brun, une cheminée standard, un manteau de cheminée en carrelage, aucun téléviseur et un escalier.
Inspiration pour un salon rustique de taille moyenne et ouvert avec une bibliothèque ou un coin lecture, un mur vert, un sol en bois brun, une cheminée standard, un manteau de cheminée en carrelage, aucun téléviseur et un escalier.
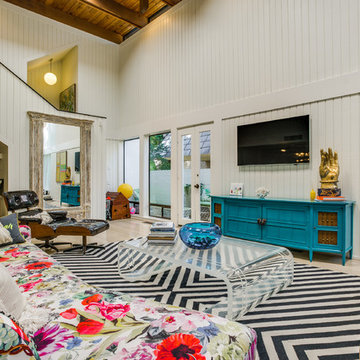
Shoot2sell
Interior Furnishings/finishes: Moser Yeaman
Exemple d'un grand salon éclectique ouvert avec un mur blanc, parquet clair, un téléviseur fixé au mur et un escalier.
Exemple d'un grand salon éclectique ouvert avec un mur blanc, parquet clair, un téléviseur fixé au mur et un escalier.
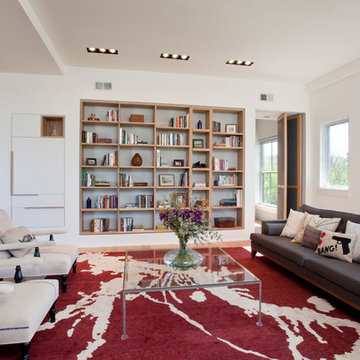
Scott Smith Photography
Cette image montre un salon design ouvert avec un mur blanc et un escalier.
Cette image montre un salon design ouvert avec un mur blanc et un escalier.
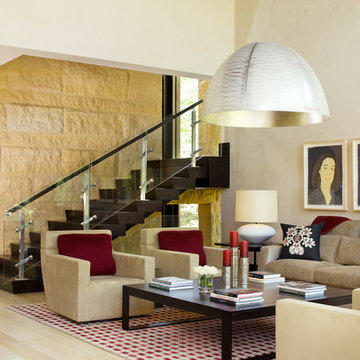
Idée de décoration pour un salon design avec une salle de réception, un mur beige, parquet clair, un mur en pierre et un escalier.
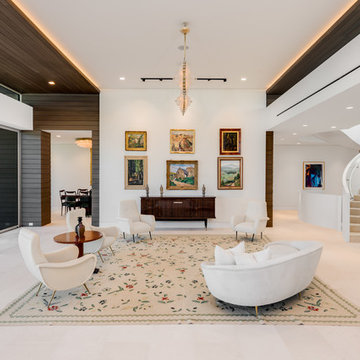
Cette image montre un salon design ouvert avec une salle de réception, un mur blanc, aucun téléviseur, un sol blanc et un escalier.
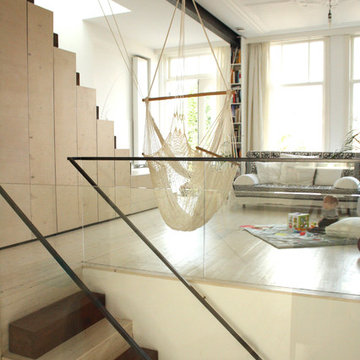
Holly Marder © 2012 Houzz
Inspiration pour un salon mansardé ou avec mezzanine design avec une bibliothèque ou un coin lecture et un escalier.
Inspiration pour un salon mansardé ou avec mezzanine design avec une bibliothèque ou un coin lecture et un escalier.
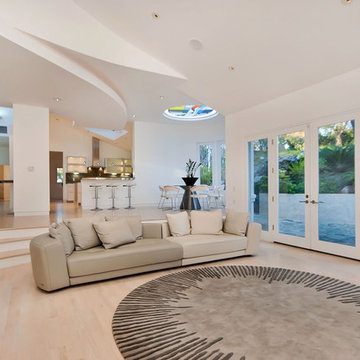
Inspiration pour un salon minimaliste ouvert avec un mur blanc et un escalier.
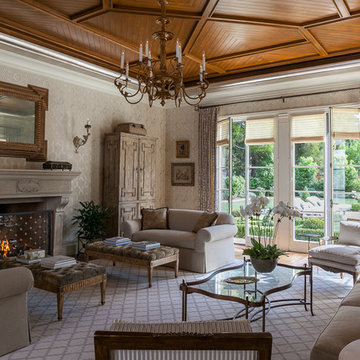
Photographer: Kathryn MacDonald
Inspiration pour un salon méditerranéen avec un escalier.
Inspiration pour un salon méditerranéen avec un escalier.
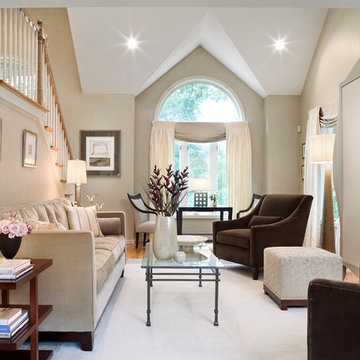
For a newly built contemporary home, Donna Terry embraced a modern aesthetic. Pattern was used in this home but pared down to checkerboard, squares and circles, an aesthetic often used by the Vienna Workshops. The use of geometric form was tempered with the purposeful use of spirals and curves to impart a less harsh and more feminine quality to the design. This home's dining room won a Design Award from the International Furnishing and Design Association and Design New England.
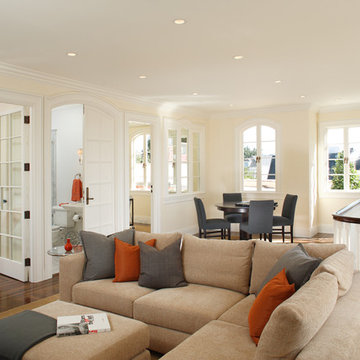
This 6500 s.f. new home on one of the best blocks in San Francisco’s Pacific Heights, was designed for the needs of family with two work-from-home professionals. We focused on well-scaled rooms and excellent flow between spaces. We applied customized classical detailing and luxurious materials over a modern design approach of clean lines and state-of-the-art contemporary amenities. Materials include integral color stucco, custom mahogany windows, book-matched Calacatta marble, slate roofing and wrought-iron railings.
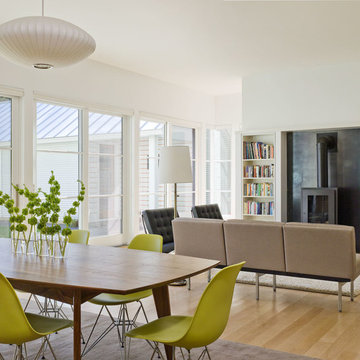
Jim Westphalen
Exemple d'un salon tendance ouvert avec une bibliothèque ou un coin lecture, un mur blanc, parquet clair, aucun téléviseur, un poêle à bois et un escalier.
Exemple d'un salon tendance ouvert avec une bibliothèque ou un coin lecture, un mur blanc, parquet clair, aucun téléviseur, un poêle à bois et un escalier.
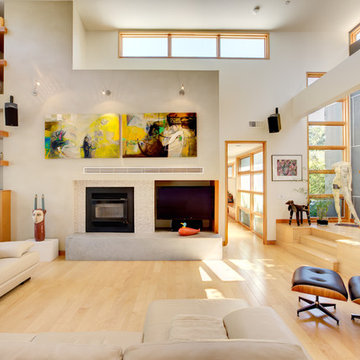
Architects: Sage Architecture
http://www.sagearchitecture.com
Architectural & Interior Design Photography by:
Dave Adams
http://www.daveadamsphotography.com
Idées déco de salons beiges avec un escalier
2
