Idées déco de salons beiges avec un manteau de cheminée en lambris de bois
Trier par :
Budget
Trier par:Populaires du jour
21 - 40 sur 77 photos
1 sur 3
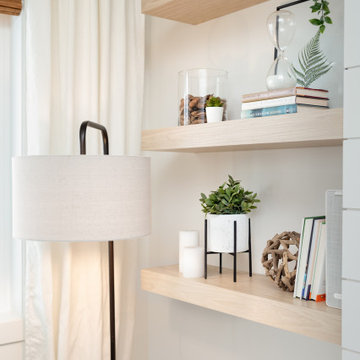
Cette image montre un petit salon nordique ouvert avec un mur blanc, un sol en vinyl, cheminée suspendue, un manteau de cheminée en lambris de bois, un téléviseur fixé au mur et un sol multicolore.
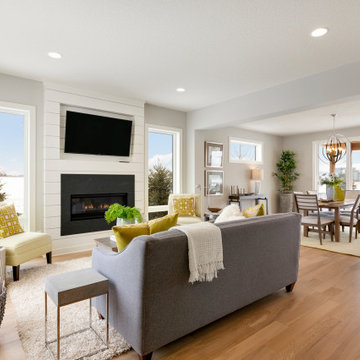
2200 Model - Village Collection
Pricing, floorplans, virtual tours, community information & more at https://www.robertthomashomes.com/
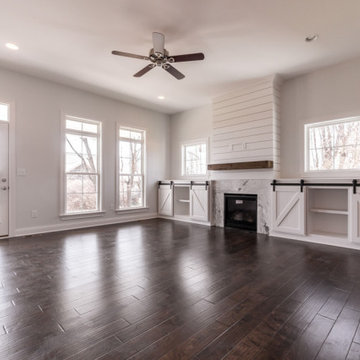
Cette photo montre un salon chic ouvert avec un mur blanc, parquet foncé, une cheminée standard, un manteau de cheminée en lambris de bois, un sol marron et du lambris de bois.
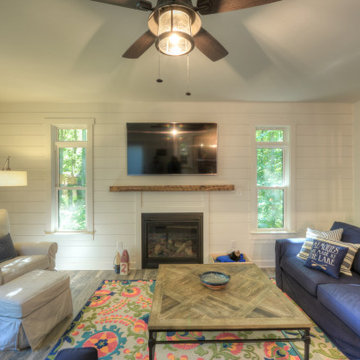
Exemple d'un salon montagne de taille moyenne et ouvert avec un mur blanc, un sol en carrelage de céramique, une cheminée standard, un manteau de cheminée en lambris de bois, un téléviseur fixé au mur, un sol marron et du lambris de bois.
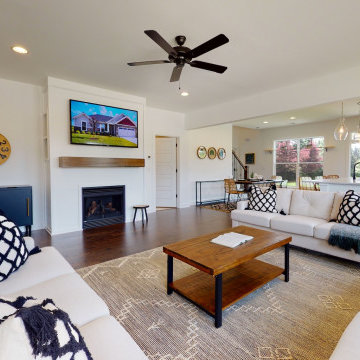
Cette image montre un salon craftsman ouvert avec un mur blanc, une cheminée standard, un manteau de cheminée en lambris de bois, un téléviseur fixé au mur et un sol marron.
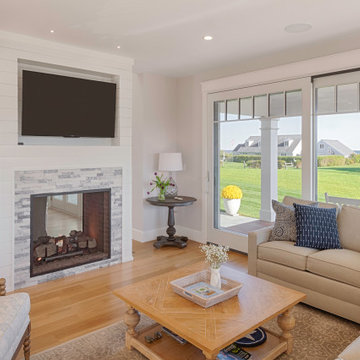
See through gas fireplace with custom shiplap surround
Exemple d'un grand salon bord de mer avec une cheminée double-face, un manteau de cheminée en lambris de bois, un téléviseur encastré et du lambris de bois.
Exemple d'un grand salon bord de mer avec une cheminée double-face, un manteau de cheminée en lambris de bois, un téléviseur encastré et du lambris de bois.
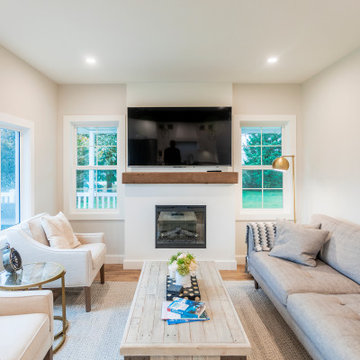
photo by Brice Ferre
Cette photo montre un salon nature de taille moyenne et ouvert avec parquet clair, une cheminée standard, un manteau de cheminée en lambris de bois et un téléviseur fixé au mur.
Cette photo montre un salon nature de taille moyenne et ouvert avec parquet clair, une cheminée standard, un manteau de cheminée en lambris de bois et un téléviseur fixé au mur.
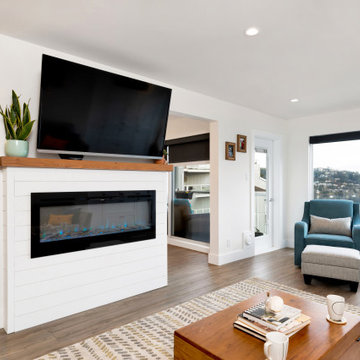
Spacious living room over looking the Pacific Ocean with electric fireplace and wood mantel.
Aménagement d'un salon classique de taille moyenne et ouvert avec un mur blanc, un sol en vinyl, une cheminée ribbon, un manteau de cheminée en lambris de bois, un téléviseur fixé au mur et un sol beige.
Aménagement d'un salon classique de taille moyenne et ouvert avec un mur blanc, un sol en vinyl, une cheminée ribbon, un manteau de cheminée en lambris de bois, un téléviseur fixé au mur et un sol beige.
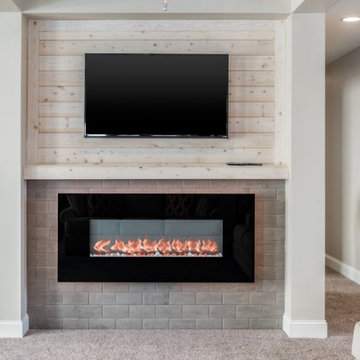
Idées déco pour un grand salon contemporain ouvert avec moquette, cheminée suspendue, un manteau de cheminée en lambris de bois, un téléviseur fixé au mur et un plafond à caissons.
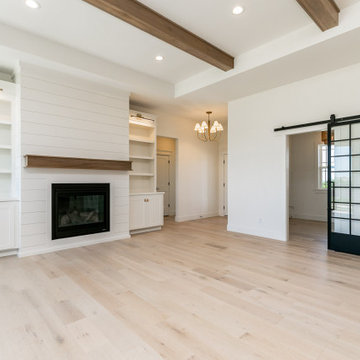
Living room space
Inspiration pour un salon design ouvert avec un manteau de cheminée en lambris de bois et un mur blanc.
Inspiration pour un salon design ouvert avec un manteau de cheminée en lambris de bois et un mur blanc.
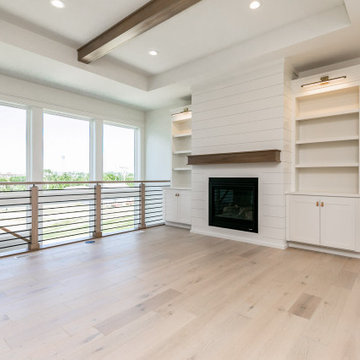
Living room space with staircase to lower level
Idée de décoration pour un salon design ouvert avec un mur blanc et un manteau de cheminée en lambris de bois.
Idée de décoration pour un salon design ouvert avec un mur blanc et un manteau de cheminée en lambris de bois.
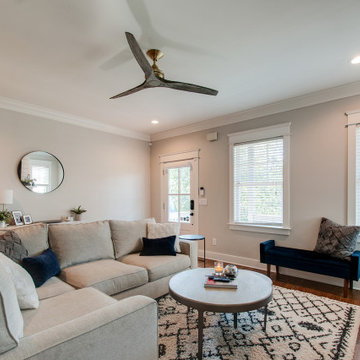
Idées déco pour un petit salon rétro ouvert avec un mur blanc, un sol en bois brun, une cheminée standard, un manteau de cheminée en lambris de bois, un téléviseur fixé au mur et un sol marron.
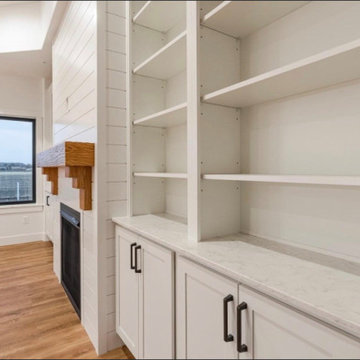
Exemple d'un salon chic avec un mur blanc, un sol en vinyl, une cheminée standard, un manteau de cheminée en lambris de bois, un téléviseur fixé au mur, un sol marron et un plafond décaissé.
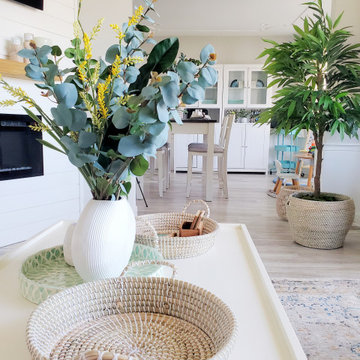
The "Nautical Aqua Living Quarters" is one of our latest fan favorites that included an entryway, family room, dining room, play area, and kitchen space. The goal was to create a cohesive, warm and inviting space that this young family could enjoy. By utilizing some multi-functional storage elements, we created hidden spaces that helped organize kid toys. The introduction of the aqua color splash was a warm yet subtle pop that made everything visually flow.
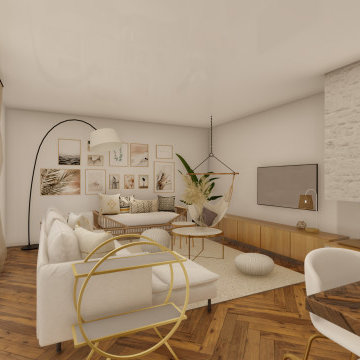
Diseño de salón comedor conectada con la cocina. Se pudo reaprovechar parte del mobiliario existente, usando como "separador" de espacios la chimenea existente. Detalles en paredes como un mural compuesto de póster y láminas, la chimenea con una acabado de papel pintado igual en acabado de ladrillo.
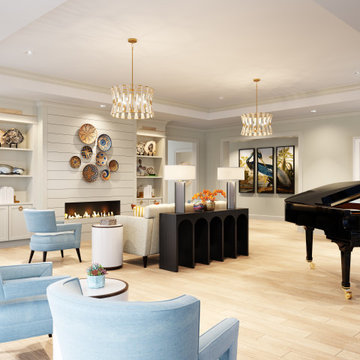
3D interior rendering of a modern-style living room. Designed by Chancey Design Partnership.
Idées déco pour un grand salon contemporain ouvert avec une salle de musique, un mur beige, parquet clair, une cheminée ribbon, un manteau de cheminée en lambris de bois, un sol beige, un plafond à caissons et du lambris de bois.
Idées déco pour un grand salon contemporain ouvert avec une salle de musique, un mur beige, parquet clair, une cheminée ribbon, un manteau de cheminée en lambris de bois, un sol beige, un plafond à caissons et du lambris de bois.
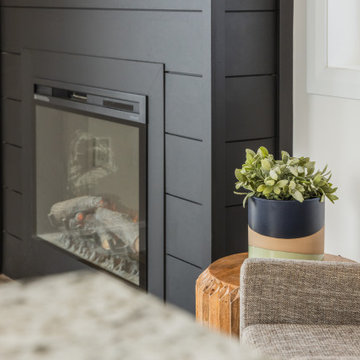
Welcome to our beautiful, brand-new Laurel A single module suite. The Laurel A combines flexibility and style in a compact home at just 504 sq. ft. With one bedroom, one full bathroom, and an open-concept kitchen with a breakfast bar and living room with an electric fireplace, the Laurel Suite A is both cozy and convenient. Featuring vaulted ceilings throughout and plenty of windows, it has a bright and spacious feel inside.
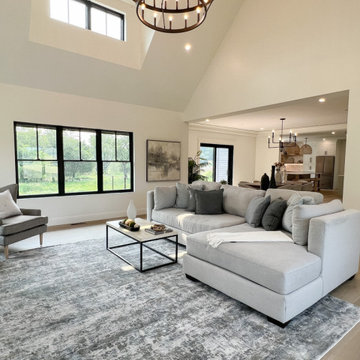
Réalisation d'un grand salon champêtre ouvert avec un mur blanc, parquet clair, un manteau de cheminée en lambris de bois, un téléviseur fixé au mur, un sol beige et un plafond voûté.
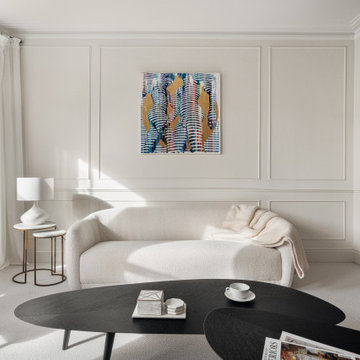
Maida Vale Apartment in Photos: A Visual Journey
Tucked away in the serene enclave of Maida Vale, London, lies an apartment that stands as a testament to the harmonious blend of eclectic modern design and traditional elegance, masterfully brought to life by Jolanta Cajzer of Studio 212. This transformative journey from a conventional space to a breathtaking interior is vividly captured through the lens of the acclaimed photographer, Tom Kurek, and further accentuated by the vibrant artworks of Kris Cieslak.
The apartment's architectural canvas showcases tall ceilings and a layout that features two cozy bedrooms alongside a lively, light-infused living room. The design ethos, carefully curated by Jolanta Cajzer, revolves around the infusion of bright colors and the strategic placement of mirrors. This thoughtful combination not only magnifies the sense of space but also bathes the apartment in a natural light that highlights the meticulous attention to detail in every corner.
Furniture selections strike a perfect harmony between the vivacity of modern styles and the grace of classic elegance. Artworks in bold hues stand in conversation with timeless timber and leather, creating a rich tapestry of textures and styles. The inclusion of soft, plush furnishings, characterized by their modern lines and chic curves, adds a layer of comfort and contemporary flair, inviting residents and guests alike into a warm embrace of stylish living.
Central to the living space, Kris Cieslak's artworks emerge as focal points of colour and emotion, bridging the gap between the tangible and the imaginative. Featured prominently in both the living room and bedroom, these paintings inject a dynamic vibrancy into the apartment, mirroring the life and energy of Maida Vale itself. The art pieces not only complement the interior design but also narrate a story of inspiration and creativity, making the apartment a living gallery of modern artistry.
Photographed with an eye for detail and a sense of spatial harmony, Tom Kurek's images capture the essence of the Maida Vale apartment. Each photograph is a window into a world where design, art, and light converge to create an ambience that is both visually stunning and deeply comforting.
This Maida Vale apartment is more than just a living space; it's a showcase of how contemporary design, when intertwined with artistic expression and captured through skilled photography, can create a home that is both a sanctuary and a source of inspiration. It stands as a beacon of style, functionality, and artistic collaboration, offering a warm welcome to all who enter.
Hashtags:
#JolantaCajzerDesign #TomKurekPhotography #KrisCieslakArt #EclecticModern #MaidaValeStyle #LondonInteriors #BrightAndBold #MirrorMagic #SpaceEnhancement #ModernMeetsTraditional #VibrantLivingRoom #CozyBedrooms #ArtInDesign #DesignTransformation #UrbanChic #ClassicElegance #ContemporaryFlair #StylishLiving #TrendyInteriors #LuxuryHomesLondon
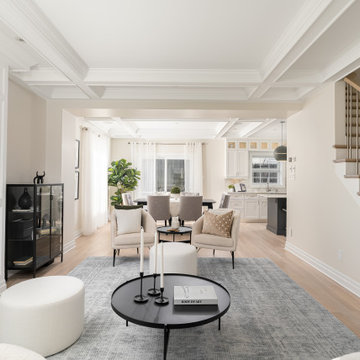
This beautiful totally renovated 4 bedroom home just hit the market. The owners wanted to make sure when potential buyers walked through, they would be able to imagine themselves living here.
A lot of details were incorporated into this luxury property from the steam fireplace in the primary bedroom to tiling and architecturally interesting ceilings.
If you would like a tour of this property we staged in Pointe Claire South, Quebec, contact Linda Gauthier at 514-609-6721.
Idées déco de salons beiges avec un manteau de cheminée en lambris de bois
2