Idées déco de salons beiges avec un mur en parement de brique
Trier par :
Budget
Trier par:Populaires du jour
21 - 40 sur 170 photos
1 sur 3
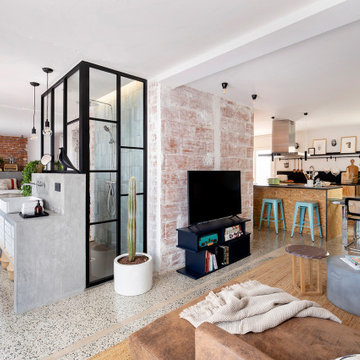
Exemple d'un grand salon gris et noir industriel ouvert avec une bibliothèque ou un coin lecture, un mur blanc, un sol en carrelage de céramique, un téléviseur encastré, un sol gris et un mur en parement de brique.
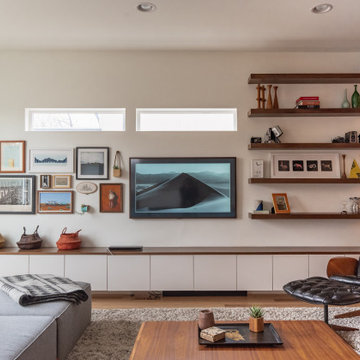
Idées déco pour un grand salon contemporain ouvert avec un mur blanc, un sol en bois brun, aucun téléviseur, un sol beige et un mur en parement de brique.

The bright living space with large Crittal patio doors, parquet floor and pink highlights make the room a warm and inviting one. Midcentury modern furniture is used, adding a personal touch, along with the nod to the clients love of music in the guitar and speaker. A large amount of greenery is dotted about to add life to the space, with the bright colours making the space cheery and welcoming.
Photos by Helen Rayner
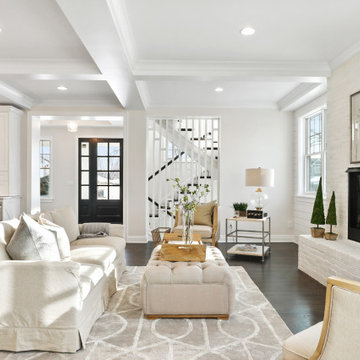
Aménagement d'un grand salon moderne ouvert avec un mur blanc, parquet foncé, une cheminée standard, un manteau de cheminée en brique, aucun téléviseur, un sol marron, un plafond à caissons et un mur en parement de brique.
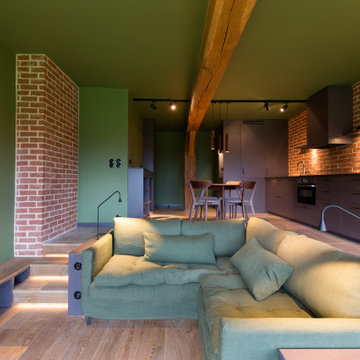
Cette photo montre un salon industriel de taille moyenne et ouvert avec un mur vert, un sol marron et un mur en parement de brique.

Inspiration pour un petit salon design ouvert avec une salle de réception, un mur gris, parquet clair, un téléviseur fixé au mur, un sol beige, un plafond décaissé et un mur en parement de brique.
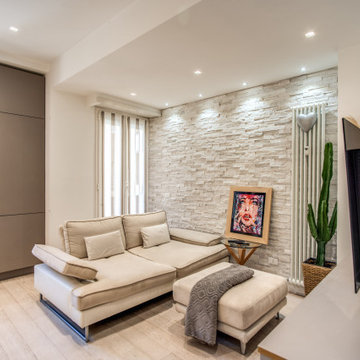
Situato al secondo piano di una palazzina della seconda metà del XX secolo, nello storico quartiere di Piazza Bologna, l’appartamento si presentava come una vecchia dimora mai ristrutturata e, pertanto, con impianti e finiture ormai obsolete.
Scopo principale della progettazione è stato quello di rivoluzionare gli spazi esistenti sfruttando al massimo le finestrature. Si è partiti dal centro dell’area per poi estendersi, come a raggiera, verso le mura perimetrali.
Lo studio millimetrico degli ambienti incastrati l’un l’altro ha permesso la massima fruibilità degli ambienti evitando sprechi.
Questo sistema ha consentito di poter inserire in uno spazio di circa 80 mq, un soggiorno con angolo cottura, 3 camere da letto, 2 bagni ed una piccola lavanderia.
I nuovi ambienti rivestiti da luminosi materiali e gli arredi moderni abbinati alle tinte chiare, pastello, gli conferiscono un tocco contemporaneo, molto adatto ad una casa giovanile, totalmente rinnovata rispetto alla configurazione originaria.
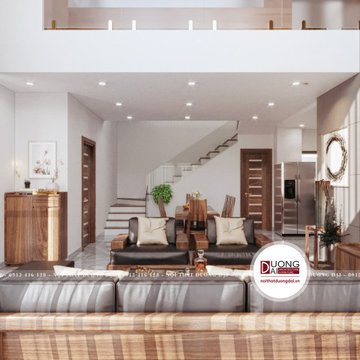
Khi sở hữu một căn biệt thự, gia chủ nào cũng muốn thiết kế nội thất đẹp xứng tầm. Hiểu được điều đó, Nội Thất Đương Đại luôn đặt tâm huyết vào từng thiết kế nội thất biệt thự. Chúng tôi đã giúp anh Hữu sở hữu không gian biệt thự 4 tầng đẳng cấp hiện đại.
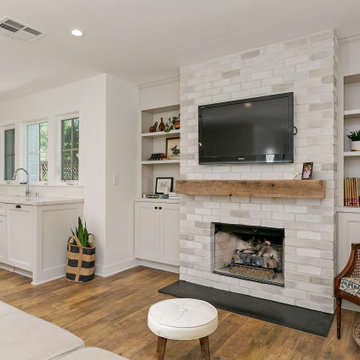
Inspiration pour un salon rustique de taille moyenne et ouvert avec un mur blanc, un sol en vinyl, une cheminée standard, un manteau de cheminée en brique, un téléviseur fixé au mur, un sol marron et un mur en parement de brique.
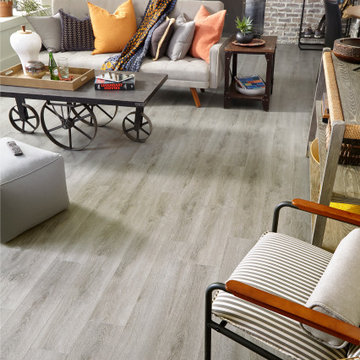
Exemple d'un salon industriel avec un sol gris et un mur en parement de brique.
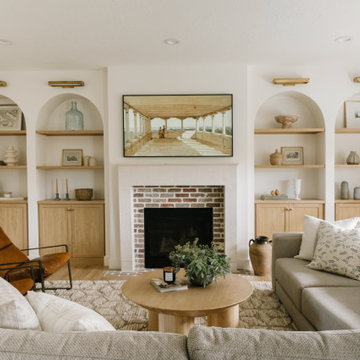
Aménagement d'un salon classique de taille moyenne et ouvert avec une salle de réception, un mur blanc, parquet clair, une cheminée standard, un manteau de cheminée en pierre, un téléviseur fixé au mur et un mur en parement de brique.
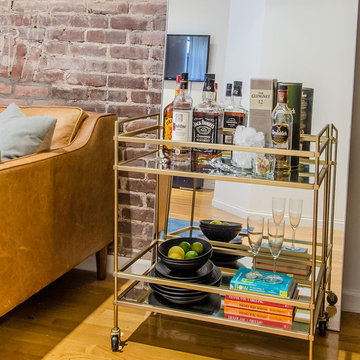
Cette image montre un salon urbain de taille moyenne et fermé avec un mur blanc, un sol en bois brun, aucune cheminée, un téléviseur fixé au mur, un sol beige et un mur en parement de brique.

Idée de décoration pour un salon mansardé ou avec mezzanine tradition de taille moyenne avec un bar de salon, un mur blanc, parquet foncé, un téléviseur fixé au mur, un sol marron, poutres apparentes, un mur en parement de brique et éclairage.
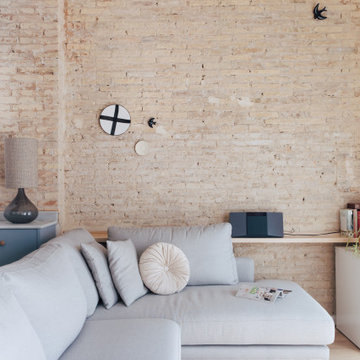
Este salón que no es demasiado grande, al estar abierto da sensación de mayor amplitud, Ademas la gran altura del techo con vigas vistas también ayuda.
Pero sin duda lo que mas destaca es esta pared de ladrillo visto, original de la casa.
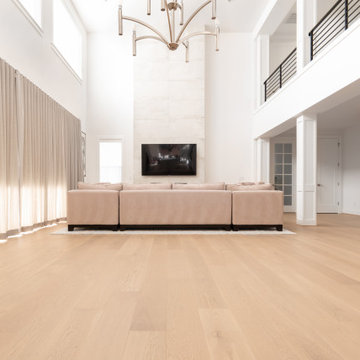
New Floor was added after years of having a Tile Floor. Soft and warm color of floor and walls.
Idée de décoration pour un grand salon nordique avec un mur blanc, parquet clair, un sol blanc et un mur en parement de brique.
Idée de décoration pour un grand salon nordique avec un mur blanc, parquet clair, un sol blanc et un mur en parement de brique.
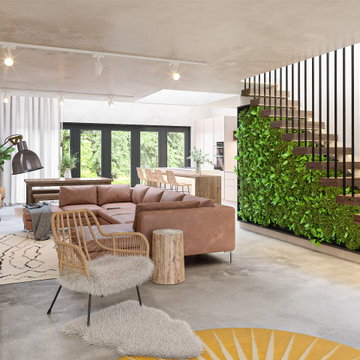
Idées déco pour un salon de taille moyenne et ouvert avec une bibliothèque ou un coin lecture, un mur blanc, sol en béton ciré, une cheminée ribbon, un manteau de cheminée en pierre de parement, un téléviseur fixé au mur, un sol gris et un mur en parement de brique.
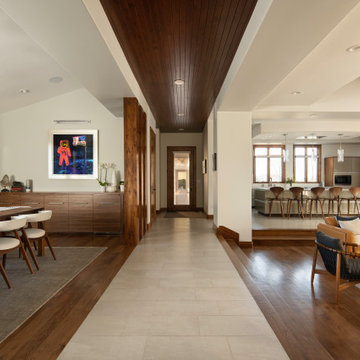
Rodwin Architecture & Skycastle Homes
Location: Boulder, Colorado, USA
Interior design, space planning and architectural details converge thoughtfully in this transformative project. A 15-year old, 9,000 sf. home with generic interior finishes and odd layout needed bold, modern, fun and highly functional transformation for a large bustling family. To redefine the soul of this home, texture and light were given primary consideration. Elegant contemporary finishes, a warm color palette and dramatic lighting defined modern style throughout. A cascading chandelier by Stone Lighting in the entry makes a strong entry statement. Walls were removed to allow the kitchen/great/dining room to become a vibrant social center. A minimalist design approach is the perfect backdrop for the diverse art collection. Yet, the home is still highly functional for the entire family. We added windows, fireplaces, water features, and extended the home out to an expansive patio and yard.
The cavernous beige basement became an entertaining mecca, with a glowing modern wine-room, full bar, media room, arcade, billiards room and professional gym.
Bathrooms were all designed with personality and craftsmanship, featuring unique tiles, floating wood vanities and striking lighting.
This project was a 50/50 collaboration between Rodwin Architecture and Kimball Modern
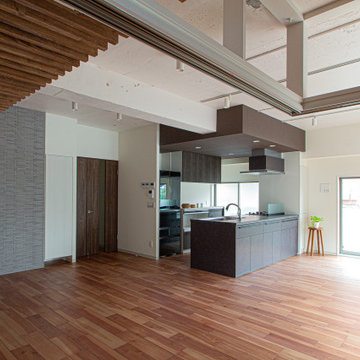
住まいの間取りには、全体を「一体的」に使う間取りと、細かく分節して個々で使う「独立」した場所がつながっていく間取りがあります。
どちらが良いかは、家族の生活スタイルによって変わっていきます。全ての部屋にリビングからアクセスする、家全体で暮らす「一体空間」の設計をしました。空間にゆとりを感じると共に、家族の中心として、家とリビングが存在する間取りです。
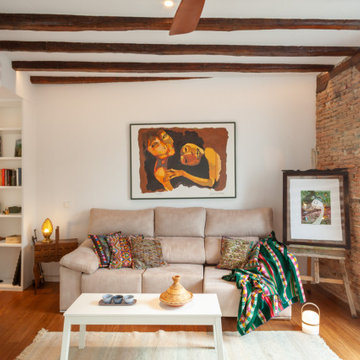
Inspiration pour un salon méditerranéen avec un mur blanc, un sol en bois brun, un sol marron, poutres apparentes et un mur en parement de brique.
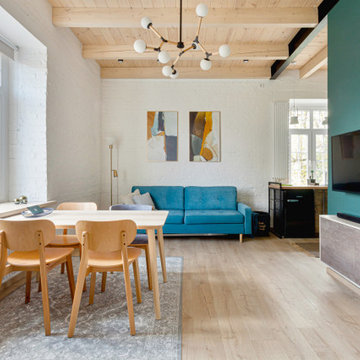
Idées déco pour un salon industriel ouvert avec un mur bleu, parquet clair, un téléviseur fixé au mur, un sol beige, poutres apparentes, un plafond en bois et un mur en parement de brique.
Idées déco de salons beiges avec un mur en parement de brique
2