Idées déco de salons beiges avec un mur rouge
Trier par :
Budget
Trier par:Populaires du jour
21 - 40 sur 79 photos
1 sur 3
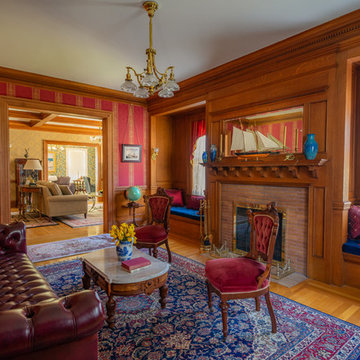
Inspiration pour un salon victorien avec un mur rouge, un sol en bois brun, une cheminée standard, un manteau de cheminée en carrelage et un sol marron.
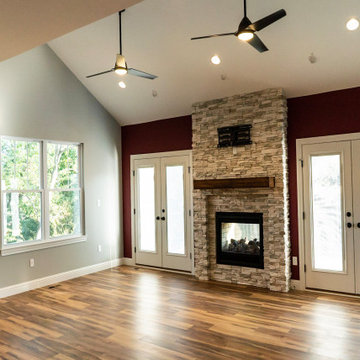
The double-sided fireplace and vaulted ceilings bring a bright and flowing touch to this contemporary craftsman family room.
Exemple d'un salon craftsman de taille moyenne et ouvert avec un mur rouge, un sol en bois brun, une cheminée double-face, un manteau de cheminée en pierre de parement, un téléviseur fixé au mur, un sol marron et un plafond voûté.
Exemple d'un salon craftsman de taille moyenne et ouvert avec un mur rouge, un sol en bois brun, une cheminée double-face, un manteau de cheminée en pierre de parement, un téléviseur fixé au mur, un sol marron et un plafond voûté.
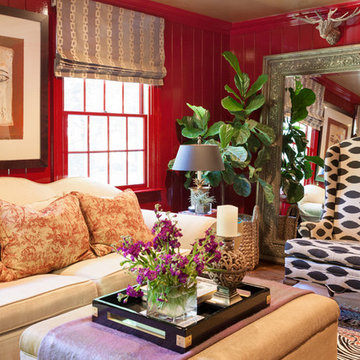
Emily O'Brien
Idée de décoration pour un salon tradition de taille moyenne et fermé avec un mur rouge et parquet foncé.
Idée de décoration pour un salon tradition de taille moyenne et fermé avec un mur rouge et parquet foncé.
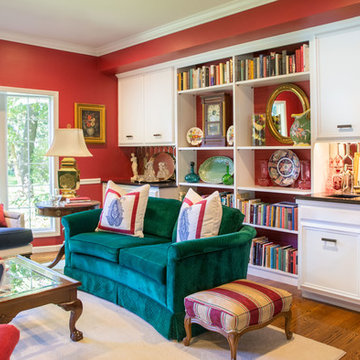
Project by Wiles Design Group. Their Cedar Rapids-based design studio serves the entire Midwest, including Iowa City, Dubuque, Davenport, and Waterloo, as well as North Missouri and St. Louis.
For more about Wiles Design Group, see here: https://wilesdesigngroup.com/

Cette image montre un salon traditionnel de taille moyenne et ouvert avec une cheminée standard, une salle de réception, un mur rouge, un sol en ardoise, un manteau de cheminée en brique, aucun téléviseur et un sol gris.
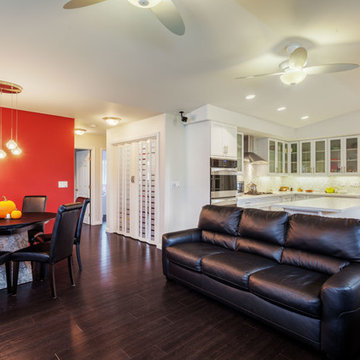
Inspiration pour un salon traditionnel de taille moyenne et ouvert avec une salle de réception, un mur rouge, parquet foncé, aucune cheminée et aucun téléviseur.
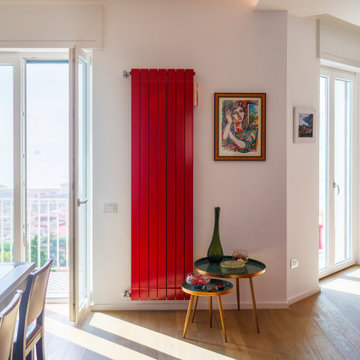
Un appartamento di famiglia da reinventare; situato su una collina, con una terrazza che corre lungo tutta la facciata principale e permette di godere di una vista mozzafiato sulla città di Salerno.
Il filo conduttore del progetto è il recupero dei mobili esistenti: la scrivania antica, i mobili vintage e di design, il pianoforte di famiglia e la credenza della nonna. L’arredamento è giocato sugli accostamenti tra questi mobili e la realizzazione di un “contenitore” semplice, dove tutto trova un suo spazio. Una cornice sottolineata da un deciso rosso carminio che costruisce l’atmosfera unica di questa casa.
I proprietari non hanno avuto timore dei contrasti forti delle tinte, ma anche nell’accostare pezzo dopo pezzo i mobili, i ricordi di infanzia e di famiglia uniti a pareti stipate di libri, segno evidente di una vita ricca di cultura e di storia.
Nel soggiorno due librerie in cartongesso, sulle pareti opposte, completano ed incorniciano gli arredi esistenti. La zona studio, con la scrivania antica, separa la zona pranzo dall’angolo relax con divani e tv. Strisce led nei tagli del soffitto diffondono la luce, mentre la sospensione Big Bang di Foscarini sottolinea il tavolo da pranzo.
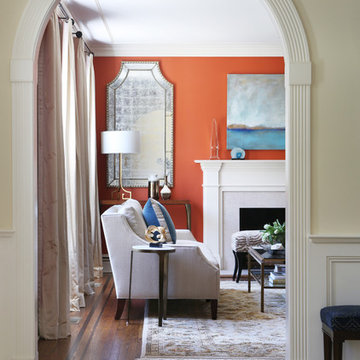
Wilie Cole Photography
Inspiration pour un salon traditionnel de taille moyenne et fermé avec une salle de réception, un mur rouge, moquette, une cheminée standard, un manteau de cheminée en pierre, aucun téléviseur et un sol multicolore.
Inspiration pour un salon traditionnel de taille moyenne et fermé avec une salle de réception, un mur rouge, moquette, une cheminée standard, un manteau de cheminée en pierre, aucun téléviseur et un sol multicolore.
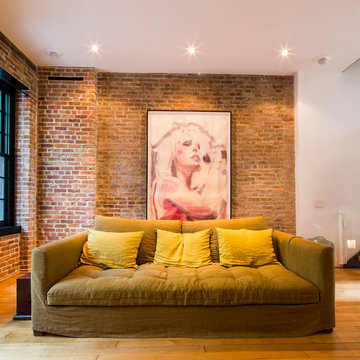
Vincent Rustuel
Cette image montre un grand salon design ouvert avec une salle de réception, un mur rouge, parquet clair, aucune cheminée et aucun téléviseur.
Cette image montre un grand salon design ouvert avec une salle de réception, un mur rouge, parquet clair, aucune cheminée et aucun téléviseur.
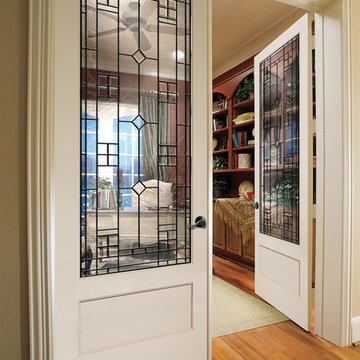
Visit Our Showroom
8000 Locust Mill St.
Ellicott City, MD 21043
Simpson 8424 VENETIA® (8'0") Interior Door
SERIES: Redi-Prime® Doors
TYPE: Interior French & Sash
APPLICATIONS: Can be used for a swing door, pocket door, by-pass door, with barn track hardware, with pivot hardware and for any room in the home.
Construction Type: Engineered All-Wood Stiles and Rails with Dowel Pinned Stile/Rail Joinery
Panels: 5/8" Flat Panel
Profile: Step Shaker Sticking
Glass: 5/8" Triple Glazed
Caming: Black
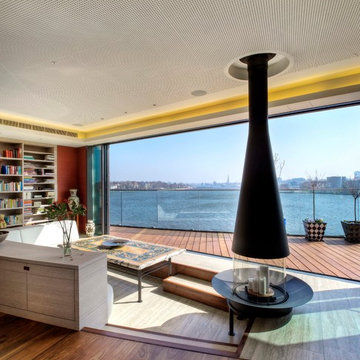
Inspiration pour un grand salon design ouvert avec une salle de réception, un mur rouge, un sol en bois brun et cheminée suspendue.
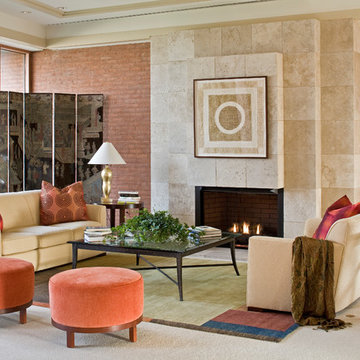
The large 800 square foot living room with brick walls at each end of the room, floor to ceiling windows on the exterior wall and the opposite wall open to other areas of the home. I designed a fireplace to anchor the space using the same travertine tiles that were installed on the floors. Bulkheads were added at each end of the room to tie in to the exiting bulkheads at the window wall. The lighting plan was redesigned and decorative wood trim was added to the ceiling and bulkheads. The Donghia lamp, sofa and loveseat, along with the coffee table and end table were brought from the previous residence. A Michaelian & Kohlberg patchwork patterned wool rug was placed over low loop wall to wall carpet. The ottomans are from Baker Furniture.
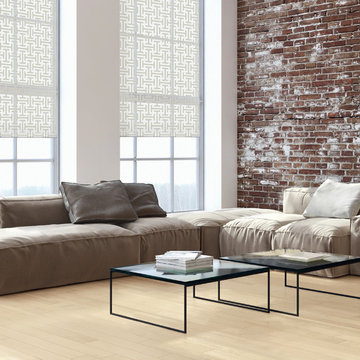
Idée de décoration pour un salon minimaliste de taille moyenne avec une salle de réception, un mur rouge, parquet foncé, aucune cheminée et aucun téléviseur.
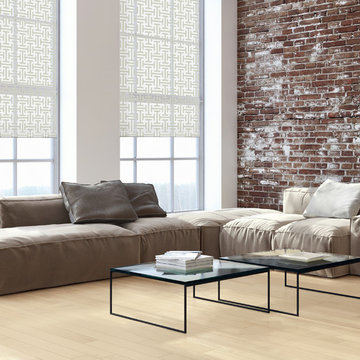
Exemple d'un salon mansardé ou avec mezzanine moderne de taille moyenne avec un mur rouge, parquet clair, aucune cheminée et aucun téléviseur.
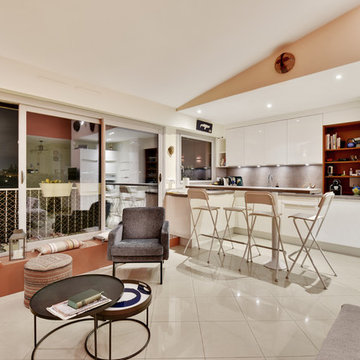
shoootin
Exemple d'un salon moderne de taille moyenne et ouvert avec un mur rouge, un sol en carrelage de porcelaine, aucune cheminée et un sol beige.
Exemple d'un salon moderne de taille moyenne et ouvert avec un mur rouge, un sol en carrelage de porcelaine, aucune cheminée et un sol beige.
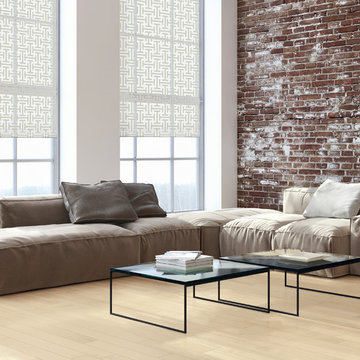
Réalisation d'un salon urbain de taille moyenne et ouvert avec une salle de réception, un mur rouge, parquet clair, aucune cheminée et aucun téléviseur.
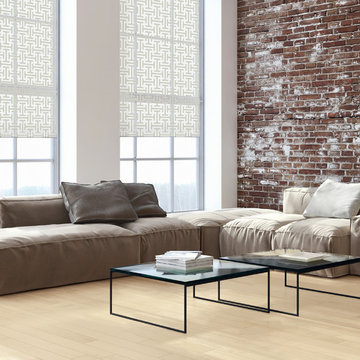
Inspiration pour un grand salon minimaliste avec un mur rouge et parquet clair.
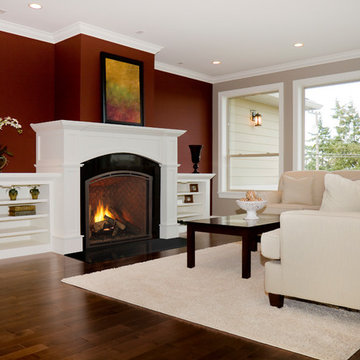
Inspiration pour un grand salon traditionnel ouvert avec un mur rouge, parquet foncé, une cheminée standard, un manteau de cheminée en carrelage, aucun téléviseur et un sol marron.
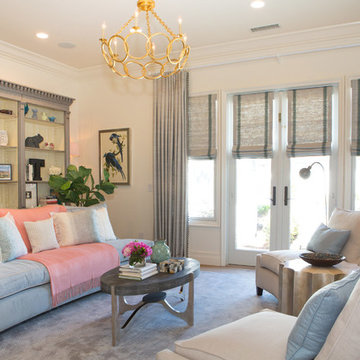
Lori Dennis Interior Design
SoCal Contractor Construction
Erika Bierman Photography
Idée de décoration pour un grand salon fermé avec une salle de réception, un mur rouge et un sol en bois brun.
Idée de décoration pour un grand salon fermé avec une salle de réception, un mur rouge et un sol en bois brun.
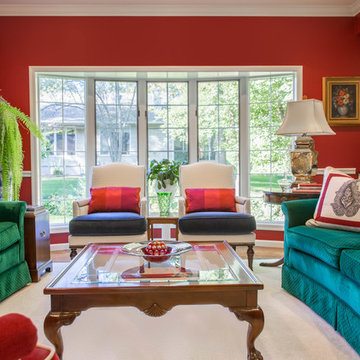
Project by Wiles Design Group. Their Cedar Rapids-based design studio serves the entire Midwest, including Iowa City, Dubuque, Davenport, and Waterloo, as well as North Missouri and St. Louis.
For more about Wiles Design Group, see here: https://wilesdesigngroup.com/
Idées déco de salons beiges avec un mur rouge
2