Idées déco de salons beiges avec un plafond en lambris de bois
Trier par :
Budget
Trier par:Populaires du jour
1 - 20 sur 131 photos
1 sur 3

Cette photo montre un salon chic avec un mur beige, un sol marron, poutres apparentes, un plafond en lambris de bois et un plafond voûté.

Idée de décoration pour un salon champêtre avec un mur gris, un sol en bois brun, une cheminée standard, un sol marron, poutres apparentes, un plafond en lambris de bois et un plafond voûté.

Living room furnishing and remodel
Idées déco pour un petit salon blanc et bois rétro ouvert avec un mur blanc, un sol en bois brun, une cheminée d'angle, un manteau de cheminée en brique, un téléviseur d'angle, un sol marron et un plafond en lambris de bois.
Idées déco pour un petit salon blanc et bois rétro ouvert avec un mur blanc, un sol en bois brun, une cheminée d'angle, un manteau de cheminée en brique, un téléviseur d'angle, un sol marron et un plafond en lambris de bois.

Cette image montre un salon design avec un sol en bois brun, aucune cheminée et un plafond en lambris de bois.

Aménagement d'un salon campagne ouvert avec un mur blanc, parquet foncé, un sol marron, poutres apparentes, un plafond en lambris de bois, un plafond voûté et un mur en parement de brique.

Exemple d'un salon chic ouvert avec une bibliothèque ou un coin lecture, un mur blanc, un sol en bois brun, un sol marron, un plafond en lambris de bois et du lambris.

Kitchenette/Office/ Living space with loft above accessed via a ladder. The bookshelf has an integrated stained wood desk/dining table that can fold up and serves as sculptural artwork when the desk is not in use.
Photography: Gieves Anderson Noble Johnson Architects was honored to partner with Huseby Homes to design a Tiny House which was displayed at Nashville botanical garden, Cheekwood, for two weeks in the spring of 2021. It was then auctioned off to benefit the Swan Ball. Although the Tiny House is only 383 square feet, the vaulted space creates an incredibly inviting volume. Its natural light, high end appliances and luxury lighting create a welcoming space.

A colorful, yet calming family room. The vaulted ceiling has painted beams and shiplap.
Aménagement d'un salon classique avec un mur gris, une cheminée standard, un manteau de cheminée en carrelage, poutres apparentes, un plafond en lambris de bois et un plafond voûté.
Aménagement d'un salon classique avec un mur gris, une cheminée standard, un manteau de cheminée en carrelage, poutres apparentes, un plafond en lambris de bois et un plafond voûté.
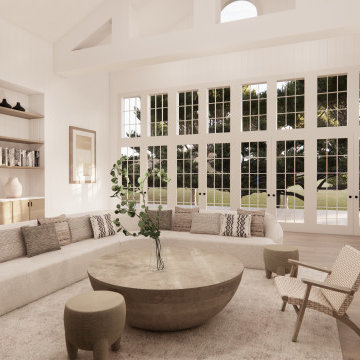
We created a warm monochromatic living space using soft textures, natural materials and an overall subdued neutral scheme. The glass doors, transom windows and skylights bring in beautiful lighting and an effortless connection with the outdoors. Our custom designed shelving creates and opportunity to display personalized styling accessories while offering additional storage with lower cabinets.
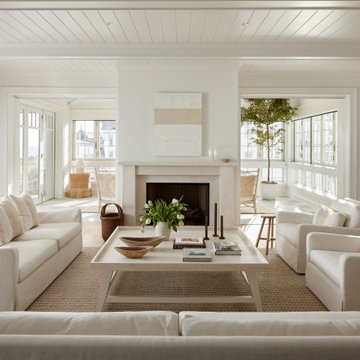
The connection to the surrounding ocean and dunes is evident in every room of this elegant beachfront home. By strategically pulling the home in from the corner, the architect not only creates an inviting entry court but also enables the three-story home to maintain a modest scale on the streetscape. Swooping eave lines create an elegant stepping down of forms while showcasing the beauty of the cedar roofing and siding materials.
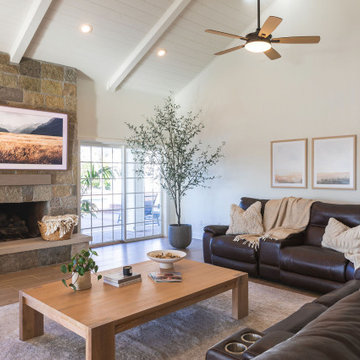
Living room with stone fireplace, Frame TV and wood ceiling.
Inspiration pour un grand salon traditionnel ouvert avec un mur blanc, un sol en carrelage de céramique, un manteau de cheminée en pierre, un sol marron, un plafond voûté, poutres apparentes, un plafond en lambris de bois et une cheminée standard.
Inspiration pour un grand salon traditionnel ouvert avec un mur blanc, un sol en carrelage de céramique, un manteau de cheminée en pierre, un sol marron, un plafond voûté, poutres apparentes, un plafond en lambris de bois et une cheminée standard.
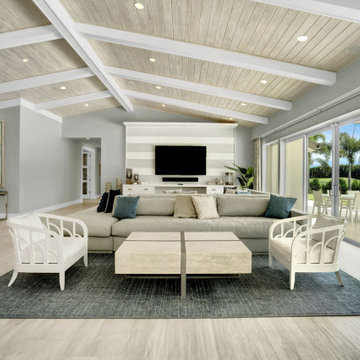
Réalisation d'un très grand salon marin ouvert avec un sol en carrelage de porcelaine, un sol gris, un plafond en lambris de bois et du papier peint.

Cette photo montre un petit salon nature ouvert avec un mur blanc, un sol en bois brun, un téléviseur encastré, un sol marron et un plafond en lambris de bois.
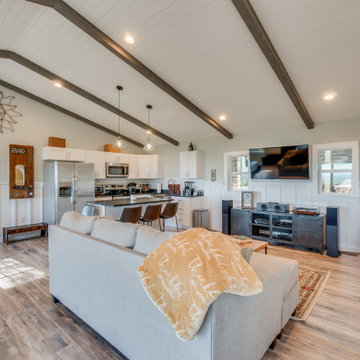
Wainscoting continues throughout the entire living space for decoration and for durability for the AirBnB use. Ceiling feature exposed (faux) beams with inserted shiplap and recessed lighting. The small space of the cottage required tight/multi space use

Cette image montre un grand salon rustique ouvert avec un mur blanc, un sol en bois brun, une cheminée double-face, un manteau de cheminée en pierre, aucun téléviseur, un sol marron et un plafond en lambris de bois.
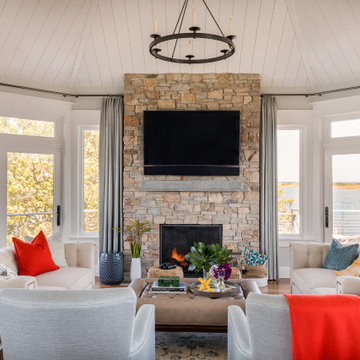
Réalisation d'un salon marin avec un mur gris, un sol en bois brun, une cheminée standard, un manteau de cheminée en pierre, un téléviseur fixé au mur et un plafond en lambris de bois.

Idées déco pour un salon contemporain avec un mur noir, un sol en bois brun, une cheminée ribbon, un manteau de cheminée en brique, un plafond en lambris de bois, un plafond voûté et du lambris de bois.

Living room furnishing and remodel
Inspiration pour un petit salon blanc et bois vintage ouvert avec un mur blanc, un sol en bois brun, une cheminée d'angle, un manteau de cheminée en brique, un téléviseur d'angle, un sol marron et un plafond en lambris de bois.
Inspiration pour un petit salon blanc et bois vintage ouvert avec un mur blanc, un sol en bois brun, une cheminée d'angle, un manteau de cheminée en brique, un téléviseur d'angle, un sol marron et un plafond en lambris de bois.
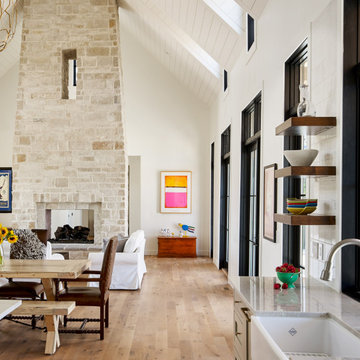
Réalisation d'un grand salon champêtre ouvert avec un mur blanc, un sol en bois brun, une cheminée double-face, un manteau de cheminée en pierre, aucun téléviseur, un sol marron et un plafond en lambris de bois.
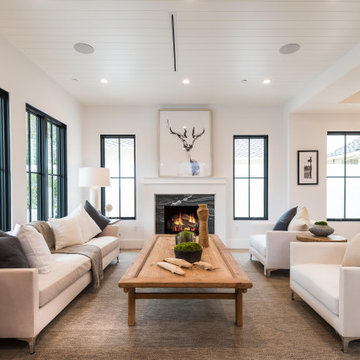
Professional Staging
Idées déco pour un salon classique ouvert avec un mur blanc, un sol en bois brun, une cheminée standard, un manteau de cheminée en pierre, un sol marron et un plafond en lambris de bois.
Idées déco pour un salon classique ouvert avec un mur blanc, un sol en bois brun, une cheminée standard, un manteau de cheminée en pierre, un sol marron et un plafond en lambris de bois.
Idées déco de salons beiges avec un plafond en lambris de bois
1