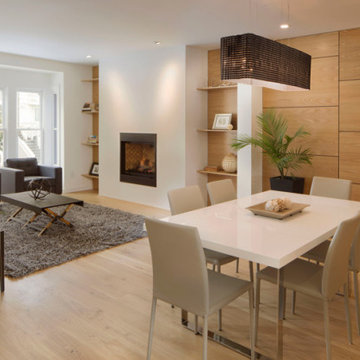Idées déco de salons beiges en bois
Trier par :
Budget
Trier par:Populaires du jour
41 - 60 sur 175 photos
1 sur 3
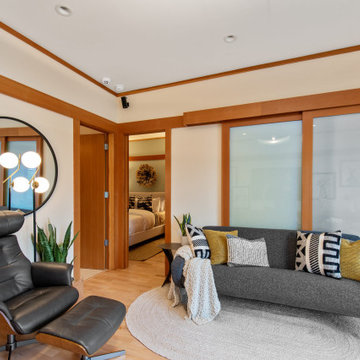
The design of this remodel of a small two-level residence in Noe Valley reflects the owner's passion for Japanese architecture. Having decided to completely gut the interior partitions, we devised a better-arranged floor plan with traditional Japanese features, including a sunken floor pit for dining and a vocabulary of natural wood trim and casework. Vertical grain Douglas Fir takes the place of Hinoki wood traditionally used in Japan. Natural wood flooring, soft green granite and green glass backsplashes in the kitchen further develop the desired Zen aesthetic. A wall to wall window above the sunken bath/shower creates a connection to the outdoors. Privacy is provided through the use of switchable glass, which goes from opaque to clear with a flick of a switch. We used in-floor heating to eliminate the noise associated with forced-air systems.
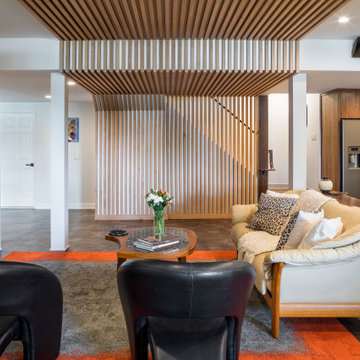
Inspiration pour un salon design en bois ouvert avec un mur blanc, un téléviseur fixé au mur et un sol gris.
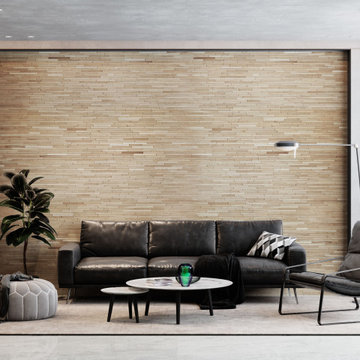
wall cover in oak strip tiles, made from 6mm thick, 12mm wide and random lengths of solid oak strips
Cette photo montre un grand salon tendance en bois avec un mur beige.
Cette photo montre un grand salon tendance en bois avec un mur beige.
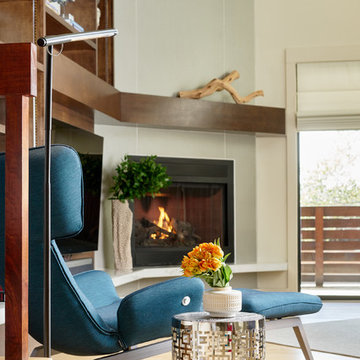
Cette photo montre un salon moderne en bois ouvert avec un mur blanc, parquet clair, une cheminée d'angle et un téléviseur encastré.
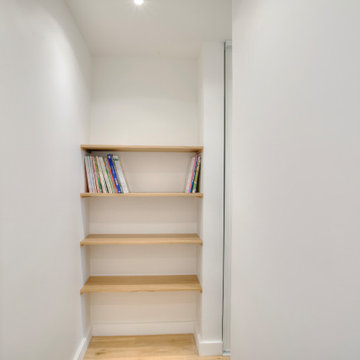
Idées déco pour un salon contemporain en bois avec une bibliothèque ou un coin lecture, un mur blanc, parquet clair, aucune cheminée, un téléviseur indépendant et un sol marron.
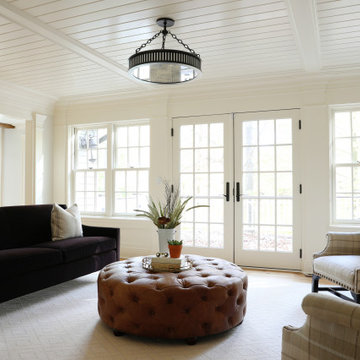
Tailored and balanced in textures and pattern - the velvet sofa, plaid custom upholstered chairs, leather tufted ottoman, and custom woodwork set the stage for a warm & inviting living space.
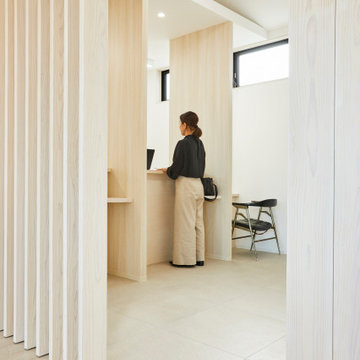
地域医療を支える企業さまの新築調剤薬局
photos by Katsumi Simada
Idée de décoration pour un petit salon minimaliste en bois ouvert avec une salle de réception, un mur beige, un sol en carrelage de porcelaine, aucune cheminée, aucun téléviseur, un sol beige et un plafond en papier peint.
Idée de décoration pour un petit salon minimaliste en bois ouvert avec une salle de réception, un mur beige, un sol en carrelage de porcelaine, aucune cheminée, aucun téléviseur, un sol beige et un plafond en papier peint.
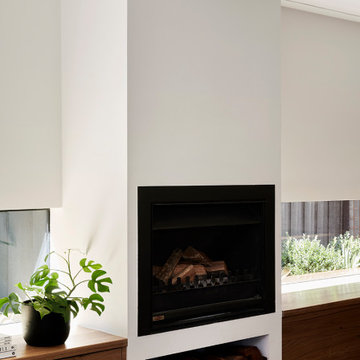
An open wood fireplace is flanked by low horizontal slot windows that look out onto the side boundary garden.
Photo by Tess Kelly.
Réalisation d'un salon design en bois de taille moyenne et ouvert avec un mur blanc et parquet clair.
Réalisation d'un salon design en bois de taille moyenne et ouvert avec un mur blanc et parquet clair.
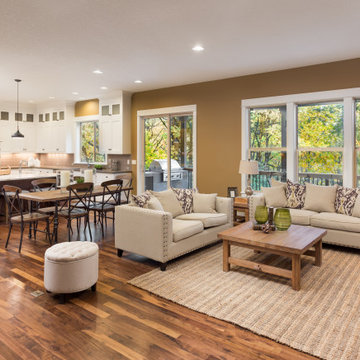
Réalisation d'un grand salon vintage en bois ouvert avec une salle de réception, un mur blanc, moquette, une cheminée standard, un manteau de cheminée en bois, un sol beige et un plafond décaissé.
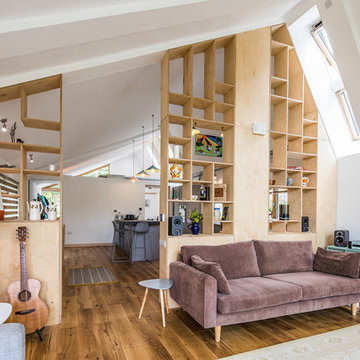
Open plan living with plywood floor-to-ceiling feature storage wall. Rooflights provide great light into the space
Inspiration pour un petit salon design en bois ouvert avec un mur blanc, un sol en bois brun, un téléviseur indépendant, un sol marron, une bibliothèque ou un coin lecture, un plafond voûté et éclairage.
Inspiration pour un petit salon design en bois ouvert avec un mur blanc, un sol en bois brun, un téléviseur indépendant, un sol marron, une bibliothèque ou un coin lecture, un plafond voûté et éclairage.

Exemple d'un salon tendance en bois de taille moyenne et ouvert avec un mur blanc, sol en béton ciré, cheminée suspendue, un manteau de cheminée en métal, un téléviseur indépendant, un sol gris et un plafond en bois.

Modern living room with dual facing sofa...Enjoy a book in front of a fireplace or watch your favorite movie and feel like you have two "special places" in one room. Perfect also for entertaining.
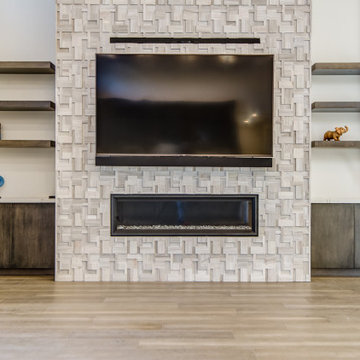
Réalisation d'un grand salon design en bois ouvert avec une salle de réception, une cheminée ribbon et un téléviseur encastré.
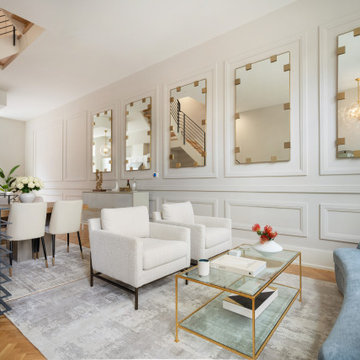
Reinforcing Henck Design’s classic modern style, large-scale mirrors line the living room walls, and applied moldings create a custom frame to add character to the otherwise empty and expansive main wall that unifies the living, dining, and kitchen spaces.
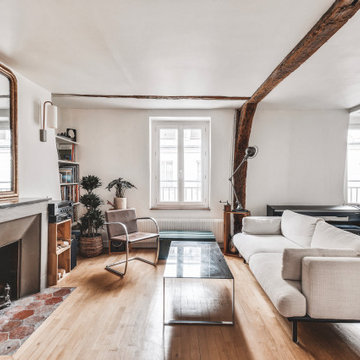
salon, séjour, blanc, poutres apparentes, bibliothèque, fauteuil en cuir, table en verre, piano, canapé gris, vintage, cheminée, miroir, lumineux
Cette image montre un salon design en bois de taille moyenne et ouvert avec une bibliothèque ou un coin lecture, un mur blanc, parquet clair, une cheminée standard, un manteau de cheminée en pierre, aucun téléviseur, un sol marron et poutres apparentes.
Cette image montre un salon design en bois de taille moyenne et ouvert avec une bibliothèque ou un coin lecture, un mur blanc, parquet clair, une cheminée standard, un manteau de cheminée en pierre, aucun téléviseur, un sol marron et poutres apparentes.
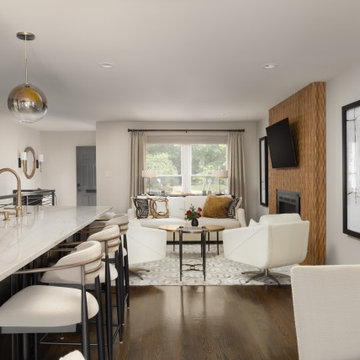
Cette image montre un grand salon traditionnel en bois ouvert avec une salle de réception, un mur gris, parquet foncé, cheminée suspendue, un manteau de cheminée en bois et un téléviseur fixé au mur.
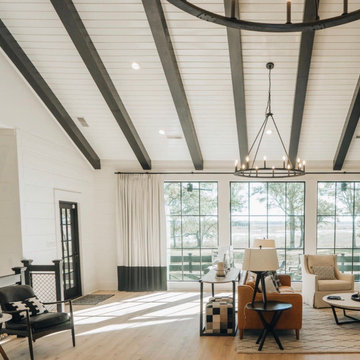
New Construction low country style home with Marsh & Kiawah River view
Aménagement d'un salon bord de mer en bois de taille moyenne et ouvert avec un mur blanc, parquet clair et poutres apparentes.
Aménagement d'un salon bord de mer en bois de taille moyenne et ouvert avec un mur blanc, parquet clair et poutres apparentes.
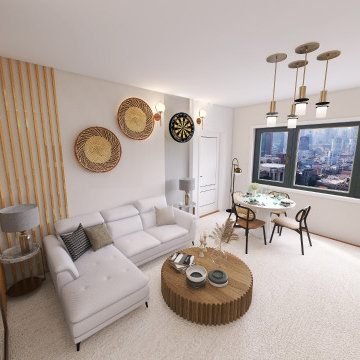
Exemple d'un petit salon blanc et bois méditerranéen en bois fermé avec un mur blanc, sol en stratifié, aucune cheminée, un téléviseur fixé au mur, un sol marron, un plafond en bois et éclairage.
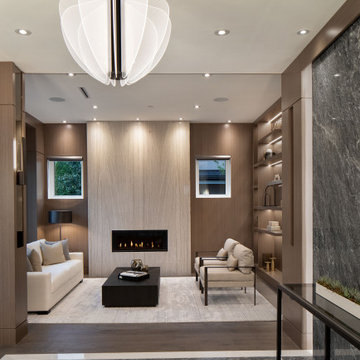
Idées déco pour un salon contemporain en bois de taille moyenne et ouvert avec une salle de réception, un mur marron, un sol en bois brun, une cheminée standard et un sol marron.
Idées déco de salons beiges en bois
3
