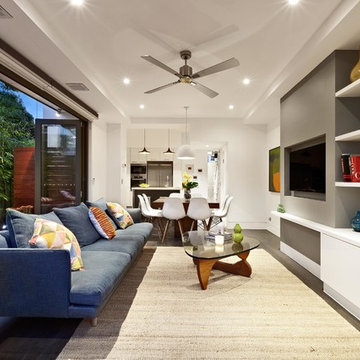Idées déco de salons beiges
Trier par :
Budget
Trier par:Populaires du jour
1 - 20 sur 27 photos
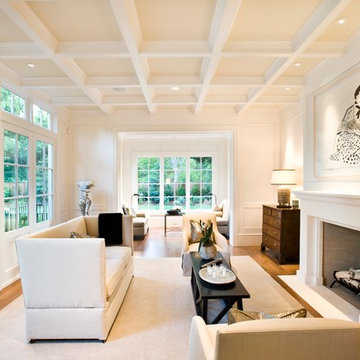
Designed and built by Pacific Peninsula Group.
Crisp and elegant Living Room.
Photography by Bernard Andre.
Exemple d'un grand salon tendance avec un mur blanc et une cheminée standard.
Exemple d'un grand salon tendance avec un mur blanc et une cheminée standard.

This new riverfront townhouse is on three levels. The interiors blend clean contemporary elements with traditional cottage architecture. It is luxurious, yet very relaxed.
The Weiland sliding door is fully recessed in the wall on the left. The fireplace stone is called Hudson Ledgestone by NSVI. The cabinets are custom. The cabinet on the left has articulated doors that slide out and around the back to reveal the tv. It is a beautiful solution to the hide/show tv dilemma that goes on in many households! The wall paint is a custom mix of a Benjamin Moore color, Glacial Till, AF-390. The trim paint is Benjamin Moore, Floral White, OC-29.
Project by Portland interior design studio Jenni Leasia Interior Design. Also serving Lake Oswego, West Linn, Vancouver, Sherwood, Camas, Oregon City, Beaverton, and the whole of Greater Portland.
For more about Jenni Leasia Interior Design, click here: https://www.jennileasiadesign.com/
To learn more about this project, click here:
https://www.jennileasiadesign.com/lakeoswegoriverfront

Inspiration pour un salon traditionnel de taille moyenne et fermé avec une cheminée standard, un manteau de cheminée en brique, un mur vert, aucun téléviseur et un sol en bois brun.
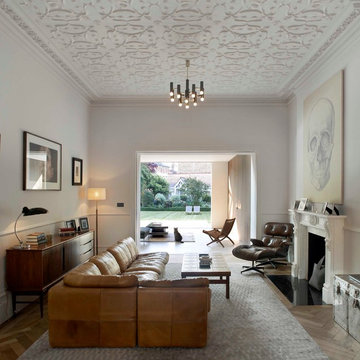
Hufton & Crow
Idées déco pour un salon classique avec une cheminée standard et éclairage.
Idées déco pour un salon classique avec une cheminée standard et éclairage.
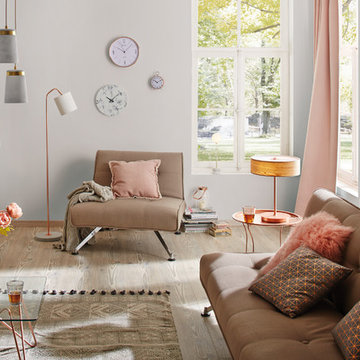
Cette photo montre un petit salon scandinave fermé avec un mur gris, parquet clair, aucune cheminée, aucun téléviseur et un sol marron.
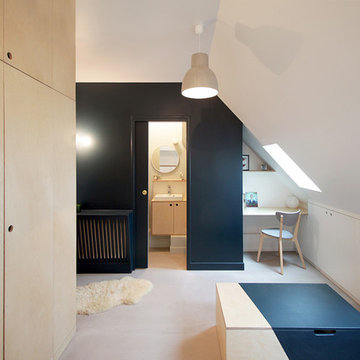
Bertrand Fompeyrine
Idées déco pour un petit salon mansardé ou avec mezzanine contemporain avec un mur bleu, sol en béton ciré, aucune cheminée et aucun téléviseur.
Idées déco pour un petit salon mansardé ou avec mezzanine contemporain avec un mur bleu, sol en béton ciré, aucune cheminée et aucun téléviseur.

A complete refurbishment of an elegant Victorian terraced house within a sensitive conservation area. The project included a two storey glass extension and balcony to the rear, a feature glass stair to the new kitchen/dining room and an en-suite dressing and bathroom. The project was constructed over three phases and we worked closely with the client to create their ideal solution.

To dwell and establish connections with a place is a basic human necessity often combined, amongst other things, with light and is performed in association with the elements that generate it, be they natural or artificial. And in the renovation of this purpose-built first floor flat in a quiet residential street in Kennington, the use of light in its varied forms is adopted to modulate the space and create a brand new dwelling, adapted to modern living standards.
From the intentionally darkened entrance lobby at the lower ground floor – as seen in Mackintosh’s Hill House – one is led to a brighter upper level where the insertion of wide pivot doors creates a flexible open plan centred around an unfinished plaster box-like pod. Kitchen and living room are connected and use a stair balustrade that doubles as a bench seat; this allows the landing to become an extension of the kitchen/dining area - rather than being merely circulation space – with a new external view towards the landscaped terrace at the rear.
The attic space is converted: a modernist black box, clad in natural slate tiles and with a wide sliding window, is inserted in the rear roof slope to accommodate a bedroom and a bathroom.
A new relationship can eventually be established with all new and existing exterior openings, now visible from the former landing space: traditional timber sash windows are re-introduced to replace unsightly UPVC frames, and skylights are put in to direct one’s view outwards and upwards.
photo: Gianluca Maver
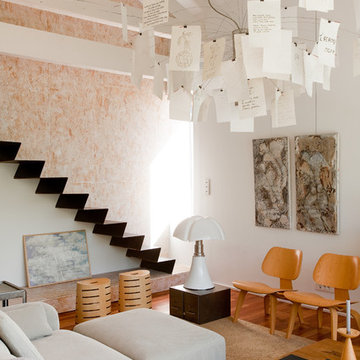
Maurice Padovani, ©Alexis Toureau
Exemple d'un petit salon scandinave avec une salle de réception, un mur blanc et parquet clair.
Exemple d'un petit salon scandinave avec une salle de réception, un mur blanc et parquet clair.

Aménagement d'un salon méditerranéen de taille moyenne et fermé avec une salle de réception, un mur blanc, un sol en calcaire, aucune cheminée et un sol beige.
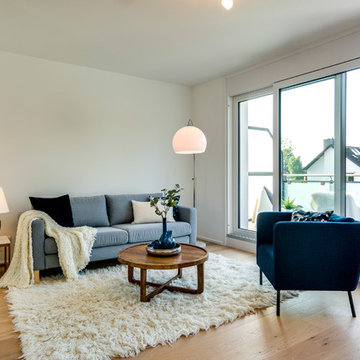
Birgit Prill
Inspiration pour un petit salon nordique fermé avec un mur blanc, parquet clair, un sol beige, aucune cheminée et aucun téléviseur.
Inspiration pour un petit salon nordique fermé avec un mur blanc, parquet clair, un sol beige, aucune cheminée et aucun téléviseur.
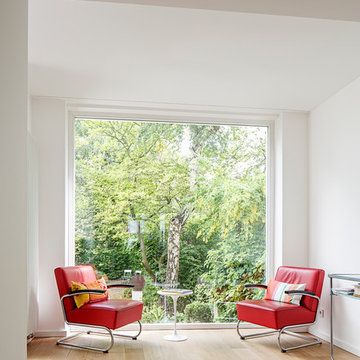
Architekt: Martin Falke
Inspiration pour un petit salon design ouvert avec un mur blanc et parquet clair.
Inspiration pour un petit salon design ouvert avec un mur blanc et parquet clair.
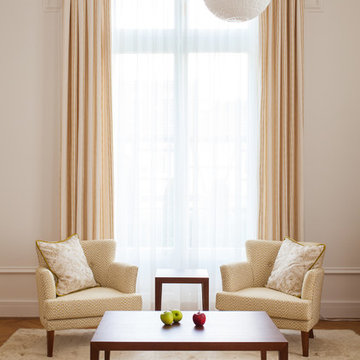
Armin Seltz
Idée de décoration pour un petit salon design avec un mur blanc, parquet clair, aucun téléviseur, une salle de réception et aucune cheminée.
Idée de décoration pour un petit salon design avec un mur blanc, parquet clair, aucun téléviseur, une salle de réception et aucune cheminée.
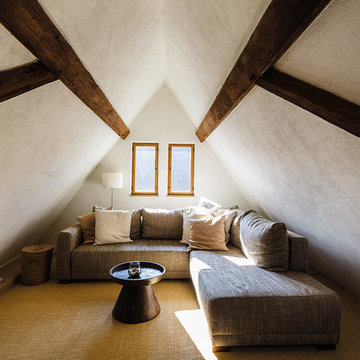
Copyright: Büro für Architektur und Denkmalpflege
Réalisation d'un petit salon méditerranéen ouvert avec une bibliothèque ou un coin lecture, moquette et un mur blanc.
Réalisation d'un petit salon méditerranéen ouvert avec une bibliothèque ou un coin lecture, moquette et un mur blanc.
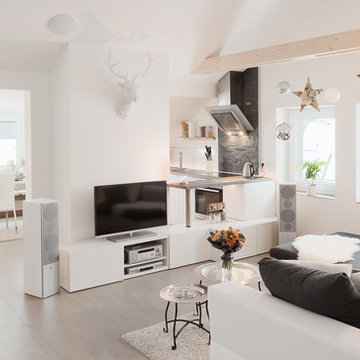
Andreas Jekic
Idées déco pour un petit salon contemporain avec une salle de réception, un mur blanc, un téléviseur indépendant et aucune cheminée.
Idées déco pour un petit salon contemporain avec une salle de réception, un mur blanc, un téléviseur indépendant et aucune cheminée.
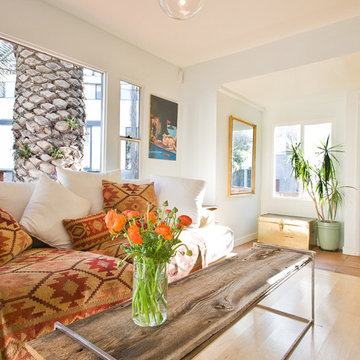
This renovation transformed a Venice bungalow that many thought to be a teardown into a bright and open cottage by the beach.
Idées déco pour un salon contemporain avec un mur blanc.
Idées déco pour un salon contemporain avec un mur blanc.
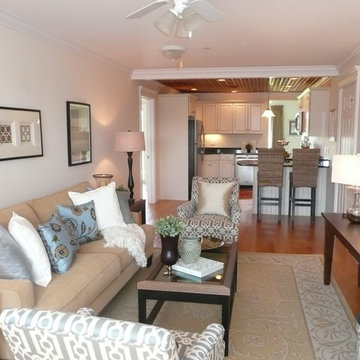
Staging and Photos by: Betsy Konaxis, BK Classic Collections Home Stagers
Aménagement d'un petit salon classique fermé avec un mur beige, un sol en bois brun, aucune cheminée et un téléviseur indépendant.
Aménagement d'un petit salon classique fermé avec un mur beige, un sol en bois brun, aucune cheminée et un téléviseur indépendant.
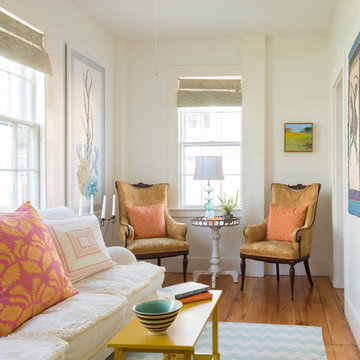
Published May 2014 NH Home Magazine
interiors and styling Lisa Teague
Inspiration pour un salon rustique.
Inspiration pour un salon rustique.
Idées déco de salons beiges
1

