Idées déco de salons blancs avec sol en stratifié
Trier par :
Budget
Trier par:Populaires du jour
21 - 40 sur 2 699 photos
1 sur 3

Общий вид гостиной с кухонной зоной
Exemple d'un salon gris et blanc tendance fermé avec un mur blanc, sol en stratifié, un téléviseur fixé au mur, un sol gris et du papier peint.
Exemple d'un salon gris et blanc tendance fermé avec un mur blanc, sol en stratifié, un téléviseur fixé au mur, un sol gris et du papier peint.
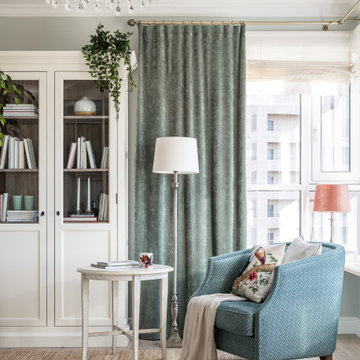
Cette image montre un salon traditionnel de taille moyenne et fermé avec une bibliothèque ou un coin lecture, un mur vert, sol en stratifié, aucune cheminée, un téléviseur fixé au mur et un sol beige.
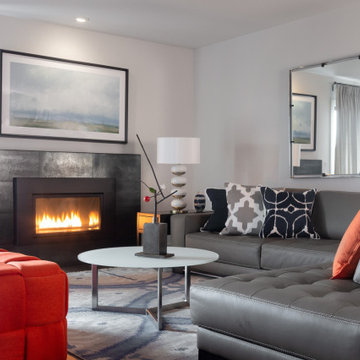
Réalisation d'un salon tradition de taille moyenne et ouvert avec un mur blanc, sol en stratifié, une cheminée standard, un manteau de cheminée en carrelage, un téléviseur fixé au mur et un sol marron.
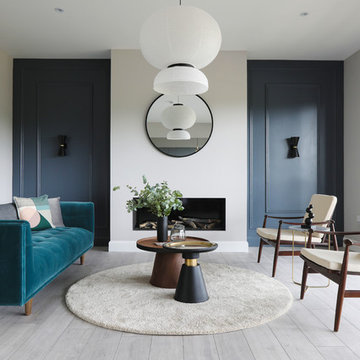
Inspiration pour un salon design avec un mur gris, sol en stratifié, aucun téléviseur, une salle de réception, une cheminée ribbon et un sol gris.
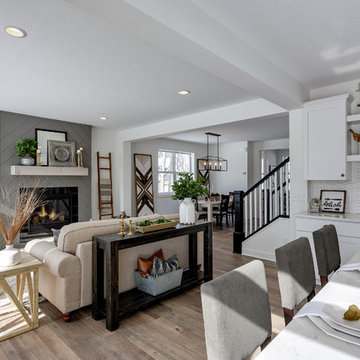
This modern farmhouse living room features a custom shiplap fireplace by Stonegate Builders, with custom-painted cabinetry by Carver Junk Company. The large rug pattern is mirrored in the handcrafted coffee and end tables, made just for this space.
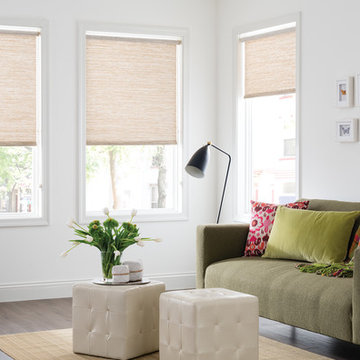
Value Solar Shades protect furniture and floors by blocking UV rays. Value Roller Shades feature textures, patterns, and colors to complement your room.
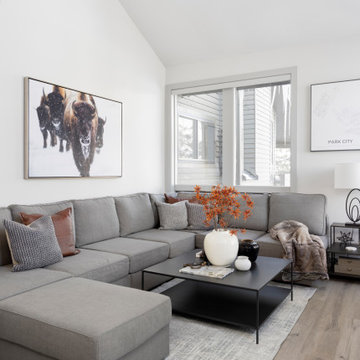
Living room lovesac sactional gray sofa and black coffee table.
Inspiration pour un grand salon ouvert avec un mur gris, sol en stratifié et un sol gris.
Inspiration pour un grand salon ouvert avec un mur gris, sol en stratifié et un sol gris.
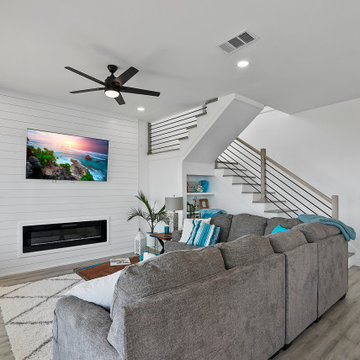
Idée de décoration pour un grand salon marin ouvert avec un mur blanc, sol en stratifié, une cheminée ribbon, un manteau de cheminée en lambris de bois, un téléviseur fixé au mur et un sol marron.
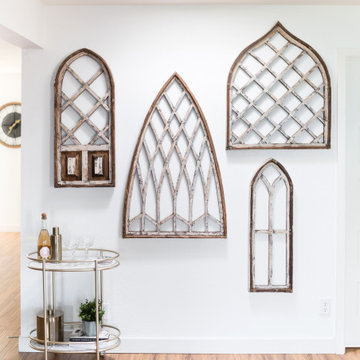
open living room with large windows and exposed beams. tv mounted over fireplace
Cette photo montre un salon nature de taille moyenne et ouvert avec un mur blanc, sol en stratifié, une cheminée standard, un manteau de cheminée en brique, un téléviseur fixé au mur et un sol beige.
Cette photo montre un salon nature de taille moyenne et ouvert avec un mur blanc, sol en stratifié, une cheminée standard, un manteau de cheminée en brique, un téléviseur fixé au mur et un sol beige.
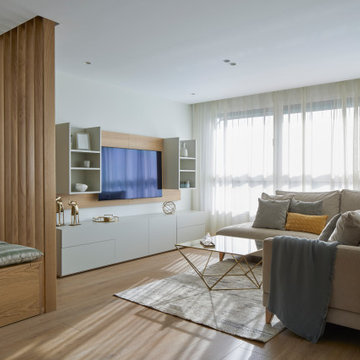
Réalisation d'un salon blanc et bois design ouvert avec sol en stratifié.

The centerpiece and focal point to this tiny home living room is the grand circular-shaped window which is actually two half-moon windows jointed together where the mango woof bar-top is placed. This acts as a work and dining space. Hanging plants elevate the eye and draw it upward to the high ceilings. Colors are kept clean and bright to expand the space. The love-seat folds out into a sleeper and the ottoman/bench lifts to offer more storage. The round rug mirrors the window adding consistency. This tropical modern coastal Tiny Home is built on a trailer and is 8x24x14 feet. The blue exterior paint color is called cabana blue. The large circular window is quite the statement focal point for this how adding a ton of curb appeal. The round window is actually two round half-moon windows stuck together to form a circle. There is an indoor bar between the two windows to make the space more interactive and useful- important in a tiny home. There is also another interactive pass-through bar window on the deck leading to the kitchen making it essentially a wet bar. This window is mirrored with a second on the other side of the kitchen and the are actually repurposed french doors turned sideways. Even the front door is glass allowing for the maximum amount of light to brighten up this tiny home and make it feel spacious and open. This tiny home features a unique architectural design with curved ceiling beams and roofing, high vaulted ceilings, a tiled in shower with a skylight that points out over the tongue of the trailer saving space in the bathroom, and of course, the large bump-out circle window and awning window that provides dining spaces.
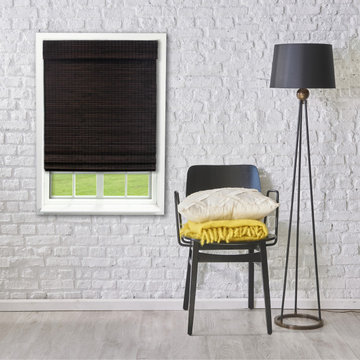
Relax the look of any room with the calm and comforting Cordless Espresso and Driftwood Flatweave Roman Shades. Environmentally friendly, private, textured natural shades (also called bamboo blinds, bamboo shades, or woven woods) stylishly reduce bright light and protect your furniture from fading. The rich wood tomes of natural shades are complimentary to trending rugs as well as many hardwood floors and furniture finished. Natural shades are textured window blinds that are available in many different colors and styles. They are popular window treatments for coastal and beach properties, lakeside or country cottages, and traditional or metropolitan homes. These new Roman Shades have no cords, so they are completely safe and pose no risk to small children, a safe and stylish way to decorate your home!

Cette photo montre un petit salon tendance ouvert avec un mur beige, sol en stratifié et aucun téléviseur.
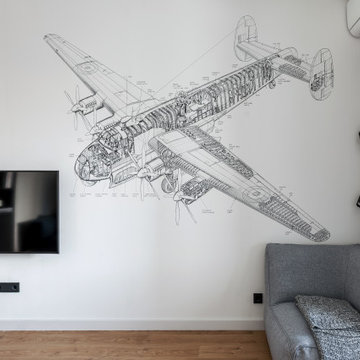
Aménagement d'un salon contemporain de taille moyenne et fermé avec un mur blanc, sol en stratifié, un téléviseur fixé au mur et un sol beige.
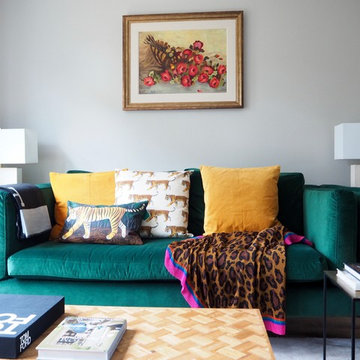
Double aspect living room painted in Farrow & Ball Cornforth White, with a large grey rug layered with a cowhide (both from The Rug Seller). The large coffee table (100x100cm) is from La Redoute and it was chosen as it provides excellent storage. A glass table was not an option for this family who wanted to use the table as a footstool when watching movies!
The sofa is the Eden from the Sofa Workshop via DFS. The cushions are from H&M and the throw by Hermes, The brass side tables are via Houseology and they are by Dutchbone, a Danish interiors brand. The table lamps are by Safavieh. The roses canvas was drawn by the owner's grandma. A natural high fence that surrounds the back garden provides privacy and as a result the owners felt that curtains were not needed on this side of the room.
The floor is a 12mm laminate in smoked oak colour.
Photo: Jenny Kakoudakis
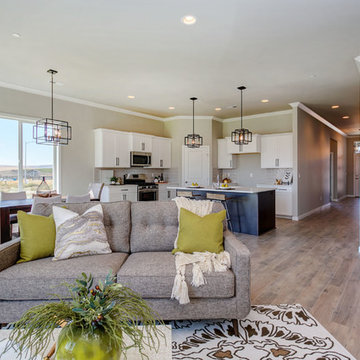
Aménagement d'un petit salon classique ouvert avec un mur gris, sol en stratifié, une cheminée d'angle, un manteau de cheminée en carrelage, un téléviseur encastré et un sol gris.
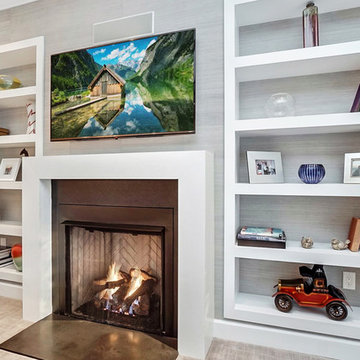
Living Room
Réalisation d'un salon design de taille moyenne avec un mur gris, sol en stratifié, une cheminée standard, un manteau de cheminée en métal, un téléviseur fixé au mur et un sol beige.
Réalisation d'un salon design de taille moyenne avec un mur gris, sol en stratifié, une cheminée standard, un manteau de cheminée en métal, un téléviseur fixé au mur et un sol beige.
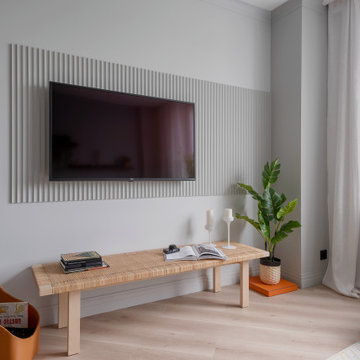
Idées déco pour un salon gris et blanc contemporain de taille moyenne avec un mur gris, sol en stratifié, un téléviseur fixé au mur, un sol beige et du lambris.
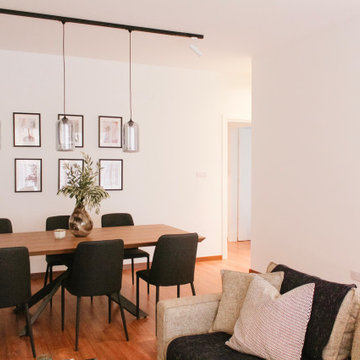
Idée de décoration pour un salon minimaliste avec un mur blanc, sol en stratifié et un sol marron.
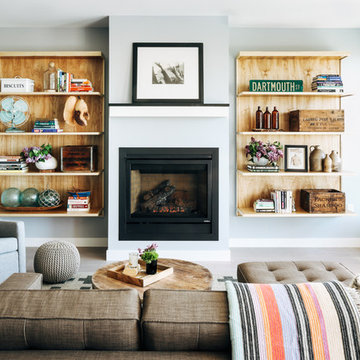
A new construction townhouse on the Eastern Prom in Portland, Maine.
Photos by Justin Levesque
Réalisation d'un salon tradition de taille moyenne et ouvert avec une salle de réception, un mur gris, une cheminée standard, sol en stratifié, un manteau de cheminée en métal, aucun téléviseur et un sol gris.
Réalisation d'un salon tradition de taille moyenne et ouvert avec une salle de réception, un mur gris, une cheminée standard, sol en stratifié, un manteau de cheminée en métal, aucun téléviseur et un sol gris.
Idées déco de salons blancs avec sol en stratifié
2