Idées déco de salons blancs avec un téléviseur encastré
Trier par :
Budget
Trier par:Populaires du jour
121 - 140 sur 4 830 photos
1 sur 3
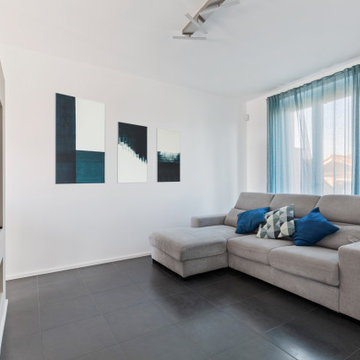
Réalisation d'un salon design de taille moyenne et ouvert avec un mur blanc, un sol en carrelage de porcelaine, un téléviseur encastré et un sol noir.
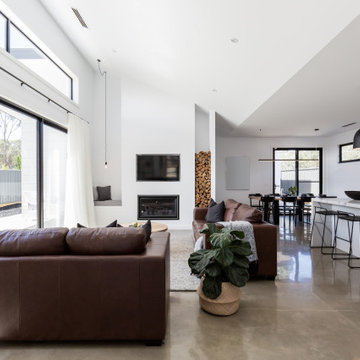
Idée de décoration pour un salon design ouvert avec un mur blanc, sol en béton ciré, une cheminée standard, un manteau de cheminée en plâtre, un téléviseur encastré et un sol gris.
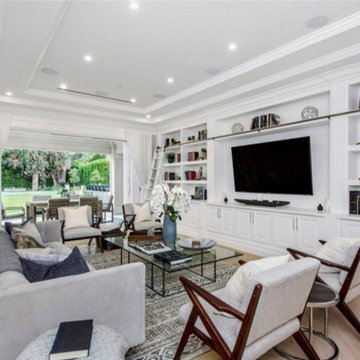
Inspiration pour un grand salon traditionnel ouvert avec une salle de réception, un mur gris, parquet clair, un téléviseur encastré et un sol beige.
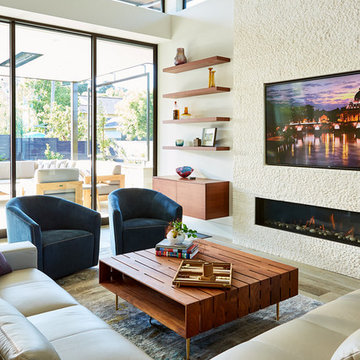
Photo by Eric Zepeda
Exemple d'un salon moderne avec une cheminée standard, un manteau de cheminée en métal et un téléviseur encastré.
Exemple d'un salon moderne avec une cheminée standard, un manteau de cheminée en métal et un téléviseur encastré.
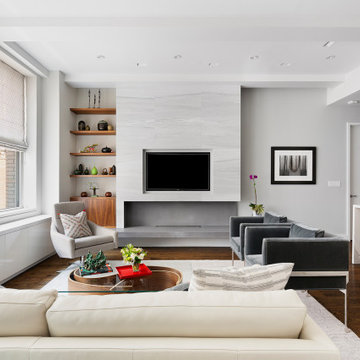
Idées déco pour un salon contemporain ouvert avec un mur gris, un sol en bois brun, un manteau de cheminée en béton, un téléviseur encastré et un sol marron.

Liadesign
Inspiration pour un petit salon design ouvert avec un bar de salon, un mur multicolore, parquet foncé et un téléviseur encastré.
Inspiration pour un petit salon design ouvert avec un bar de salon, un mur multicolore, parquet foncé et un téléviseur encastré.
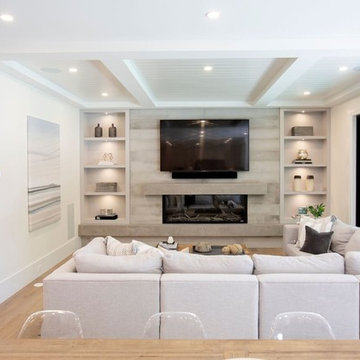
Custom Montigo fireplace with summer kit embedded in a custom concrete ship lap wall. Sub woofer, speakers, and all technology is fully integrated into the design.
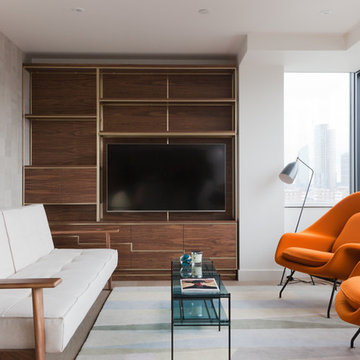
We were thrilled with our design of wall unit to house the TV along with storage and plenty of space for our client to find lovely pieces to display. We chose walnut to work with the internal doors and the satin brass again echoed the door furniture that the developer had used throughout the apartment.
You can see we used a textured wallpaper from Elitis on the left hand wall just to give the room a little more texture.
Two brightly coloured Womb chairs added some humour to the room whilst the bespoke rug in pastels warmed the space up.
Design by Sara Slade Interiors
Photography Megan Taylor
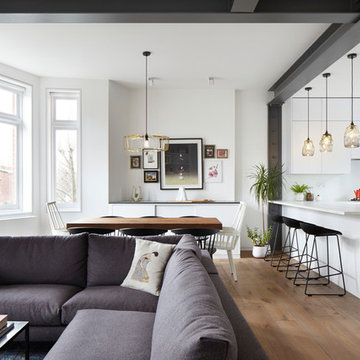
Jack Hobhouse
Exemple d'un grand salon tendance ouvert avec un mur blanc, un sol en bois brun, aucune cheminée et un téléviseur encastré.
Exemple d'un grand salon tendance ouvert avec un mur blanc, un sol en bois brun, aucune cheminée et un téléviseur encastré.
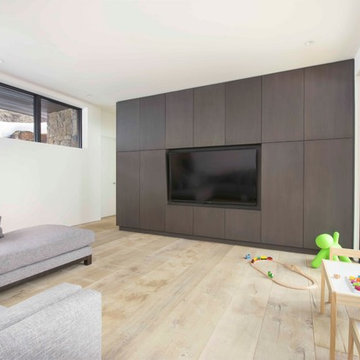
Photo Credit: Ric Stovall
Cette photo montre un salon moderne de taille moyenne et ouvert avec un mur blanc, parquet clair, aucune cheminée et un téléviseur encastré.
Cette photo montre un salon moderne de taille moyenne et ouvert avec un mur blanc, parquet clair, aucune cheminée et un téléviseur encastré.
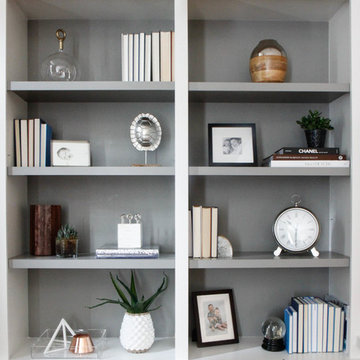
Réalisation d'un grand salon tradition ouvert avec un mur gris, un sol en bois brun, aucune cheminée, un téléviseur encastré et un sol marron.
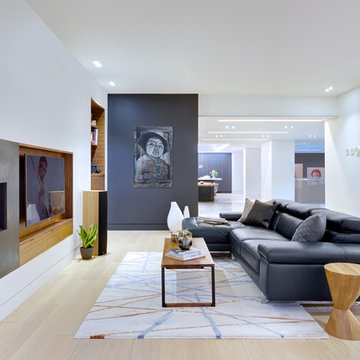
Idées déco pour un salon scandinave ouvert avec un mur blanc, parquet clair, une cheminée ribbon, un manteau de cheminée en métal, un téléviseur encastré et une salle de réception.
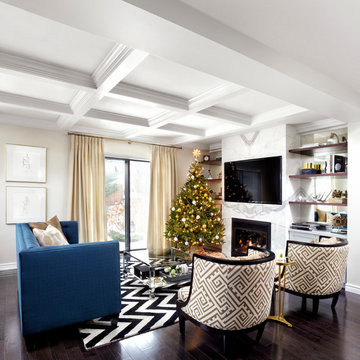
Cette image montre un grand salon traditionnel ouvert avec un mur beige, parquet foncé, une cheminée standard, un manteau de cheminée en pierre et un téléviseur encastré.
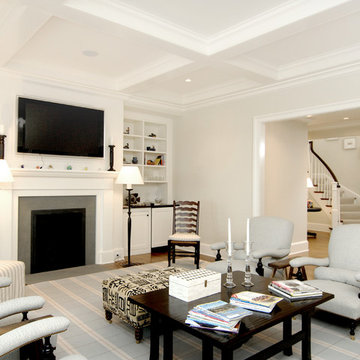
summer solstice
Idée de décoration pour un salon marin ouvert avec un mur blanc, une cheminée standard, un téléviseur encastré, une salle de réception, parquet clair et un manteau de cheminée en béton.
Idée de décoration pour un salon marin ouvert avec un mur blanc, une cheminée standard, un téléviseur encastré, une salle de réception, parquet clair et un manteau de cheminée en béton.
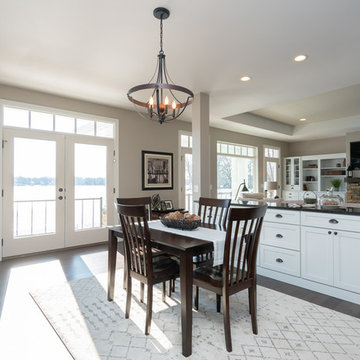
Aménagement d'un grand salon classique ouvert avec parquet foncé, une cheminée standard, un manteau de cheminée en pierre, un sol marron, un mur gris et un téléviseur encastré.
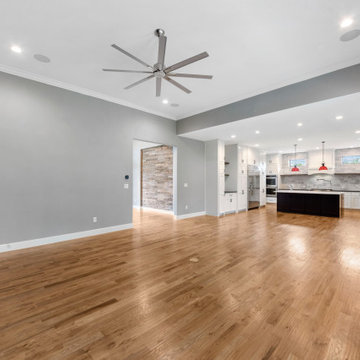
This home is the American Dream! How perfect that we get to celebrate it on the 4th of July weekend ?? 4,104 Total AC SQFT with 4 bedrooms, 4 bathrooms and 4-car garages with a Rustic Contemporary Multi-Generational Design.
This home has 2 primary suites on either end of the home with their own 5-piece bathrooms, walk-in closets and outdoor sitting areas for the most privacy. Some of the additional multi-generation features include: large kitchen & pantry with added cabinet space, the elder's suite includes sitting area, built in desk, ADA bathroom, large storage space and private lanai.
Raised study with Murphy bed, In-home theater with snack and drink station, laundry room with custom dog shower and workshop with bathroom all make their dreams complete! Everything in this home has a place and a purpose: the family, guests, and even the puppies!
.
.
.
#salcedohomes #multigenerational #multigenerationalliving #multigeneration #multigenerationhome #nextgeneration #nextgenerationhomes #motherinlawsuite #builder #customhomebuilder #buildnew #newconstruction #newconstructionhomes #dfwhomes #dfwbuilder #familybusiness #family #gatesatwatersedge #oakpointbuilder #littleelmbuilder #texasbuilder #faithfamilyandbeautifulhomes #2020focus
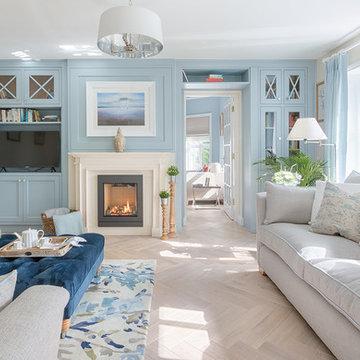
Cette image montre un grand salon marin fermé avec parquet clair, un mur bleu, une cheminée standard, un manteau de cheminée en pierre, un téléviseur encastré et éclairage.
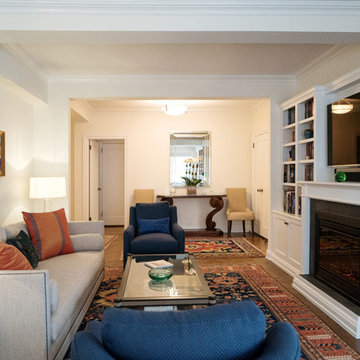
Réalisation d'un petit salon tradition ouvert avec une salle de réception, un mur blanc, un sol en bois brun, une cheminée ribbon et un téléviseur encastré.
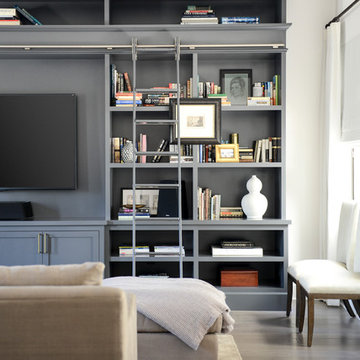
This elegant 2600 sf home epitomizes swank city living in the heart of Los Angeles. Originally built in the late 1970's, this Century City home has a lovely vintage style which we retained while streamlining and updating. The lovely bold bones created an architectural dream canvas to which we created a new open space plan that could easily entertain high profile guests and family alike.
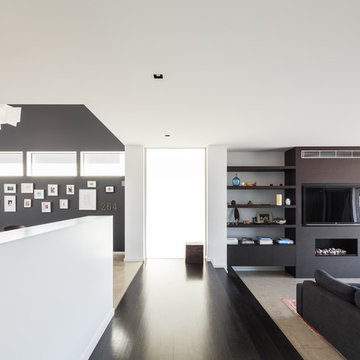
Katherine Lu
Idée de décoration pour un très grand salon design ouvert avec un mur blanc, sol en béton ciré, une cheminée standard, un manteau de cheminée en bois, un téléviseur encastré et un sol gris.
Idée de décoration pour un très grand salon design ouvert avec un mur blanc, sol en béton ciré, une cheminée standard, un manteau de cheminée en bois, un téléviseur encastré et un sol gris.
Idées déco de salons blancs avec un téléviseur encastré
7