Idées déco de salons blancs avec un téléviseur encastré
Trier par :
Budget
Trier par:Populaires du jour
1 - 20 sur 4 820 photos
1 sur 3
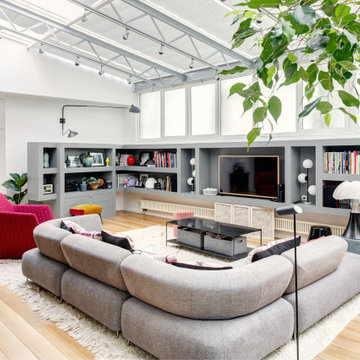
Réalisation d'un grand salon design ouvert avec un mur blanc, un téléviseur encastré et un sol beige.
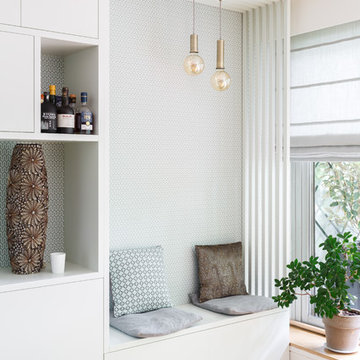
Nos équipes ont utilisé quelques bons tuyaux pour apporter ergonomie, rangements, et caractère à cet appartement situé à Neuilly-sur-Seine. L’utilisation ponctuelle de couleurs intenses crée une nouvelle profondeur à l’espace tandis que le choix de matières naturelles et douces apporte du style. Effet déco garanti!
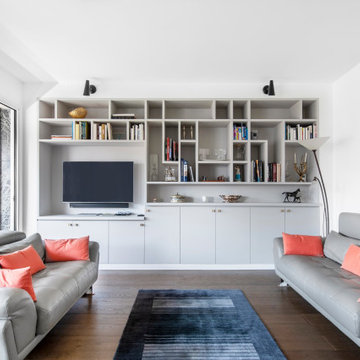
Cette image montre un salon design avec un mur blanc, parquet foncé, un téléviseur encastré et un sol marron.
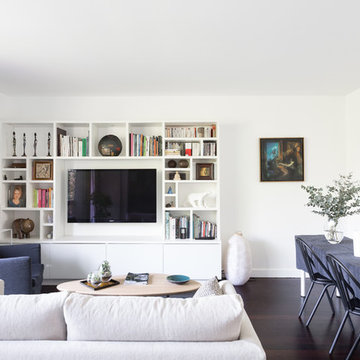
Stéphane Vasco
Idées déco pour un salon contemporain ouvert avec un mur blanc, parquet foncé, un téléviseur encastré et un sol marron.
Idées déco pour un salon contemporain ouvert avec un mur blanc, parquet foncé, un téléviseur encastré et un sol marron.
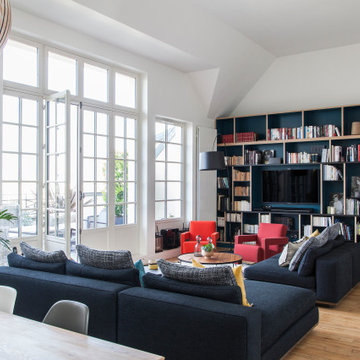
Réalisation d'un très grand salon design ouvert avec une bibliothèque ou un coin lecture, un mur blanc, aucune cheminée, un téléviseur encastré, un sol marron et parquet clair.

This is a 4 bedrooms, 4.5 baths, 1 acre water view lot with game room, study, pool, spa and lanai summer kitchen.
Cette photo montre un grand salon chic fermé avec un mur blanc, parquet foncé, une cheminée standard, un manteau de cheminée en pierre et un téléviseur encastré.
Cette photo montre un grand salon chic fermé avec un mur blanc, parquet foncé, une cheminée standard, un manteau de cheminée en pierre et un téléviseur encastré.

Painted white cabinets with marble tile, Rift White Oak accent for the countertop and mantle.
Aménagement d'un grand salon classique ouvert avec un mur blanc, parquet clair, une cheminée standard, un manteau de cheminée en carrelage, un téléviseur encastré et un sol beige.
Aménagement d'un grand salon classique ouvert avec un mur blanc, parquet clair, une cheminée standard, un manteau de cheminée en carrelage, un téléviseur encastré et un sol beige.

We built the wall out to make the custom millwork look built-in.
Inspiration pour un salon blanc et bois traditionnel de taille moyenne et fermé avec un téléviseur encastré, un sol marron, un mur gris, un sol en bois brun et un plafond voûté.
Inspiration pour un salon blanc et bois traditionnel de taille moyenne et fermé avec un téléviseur encastré, un sol marron, un mur gris, un sol en bois brun et un plafond voûté.

Inspiration pour un salon traditionnel ouvert avec un mur gris, un sol en bois brun, une cheminée standard, un manteau de cheminée en pierre, un téléviseur encastré et un sol marron.
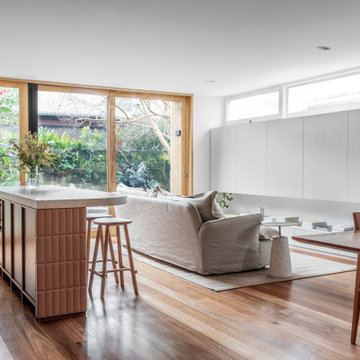
Réalisation d'un petit salon design ouvert avec un mur blanc, un sol en bois brun, un téléviseur encastré et un sol marron.

Storage sculpture
Spaces and shapes designed around client's art collection
Idées déco pour un grand salon contemporain ouvert avec une salle de réception, un mur blanc, moquette, un téléviseur encastré et un sol beige.
Idées déco pour un grand salon contemporain ouvert avec une salle de réception, un mur blanc, moquette, un téléviseur encastré et un sol beige.

Relaxed modern living room with stunning lake views. This space is meant to withstand the wear and tear of lake house life!
Aménagement d'un très grand salon bord de mer ouvert avec un mur gris, parquet clair et un téléviseur encastré.
Aménagement d'un très grand salon bord de mer ouvert avec un mur gris, parquet clair et un téléviseur encastré.

Fun wallpaper, furniture in bright colorful accents, and spectacular views of New York City. Our Oakland studio gave this New York condo a youthful renovation:
Designed by Oakland interior design studio Joy Street Design. Serving Alameda, Berkeley, Orinda, Walnut Creek, Piedmont, and San Francisco.
For more about Joy Street Design, click here:
https://www.joystreetdesign.com/
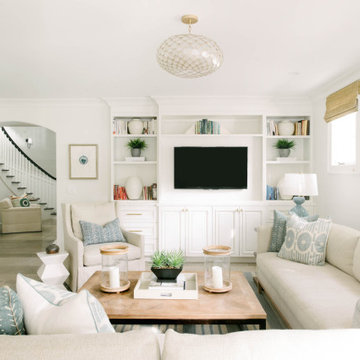
We remodeled this 5,400-square foot, 3-story home on ’s Second Street to give it a more current feel, with cleaner lines and textures. The result is more and less Old World Europe, which is exactly what we were going for. We worked with much of the client’s existing furniture, which has a southern flavor, compliments of its former South Carolina home. This was an additional challenge, because we had to integrate a variety of influences in an intentional and cohesive way.
We painted nearly every surface white in the 5-bed, 6-bath home, and added light-colored window treatments, which brightened and opened the space. Additionally, we replaced all the light fixtures for a more integrated aesthetic. Well-selected accessories help pull the space together, infusing a consistent sense of peace and comfort.

Aménagement d'un salon contemporain de taille moyenne et ouvert avec un sol en marbre, un manteau de cheminée en bois, un sol blanc, un mur blanc, une cheminée ribbon et un téléviseur encastré.
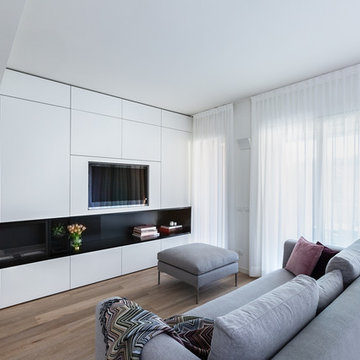
Fabrizio Russo Fotografo
Idée de décoration pour un salon minimaliste de taille moyenne avec un mur blanc, un téléviseur encastré, un sol en bois brun, une cheminée ribbon et un sol marron.
Idée de décoration pour un salon minimaliste de taille moyenne avec un mur blanc, un téléviseur encastré, un sol en bois brun, une cheminée ribbon et un sol marron.
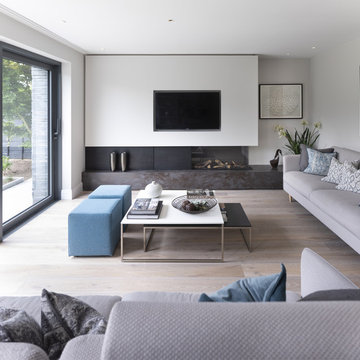
Andy Marshall
Inspiration pour un salon minimaliste de taille moyenne et fermé avec un mur blanc, parquet clair, une cheminée ribbon, un manteau de cheminée en métal, un téléviseur encastré et un sol beige.
Inspiration pour un salon minimaliste de taille moyenne et fermé avec un mur blanc, parquet clair, une cheminée ribbon, un manteau de cheminée en métal, un téléviseur encastré et un sol beige.
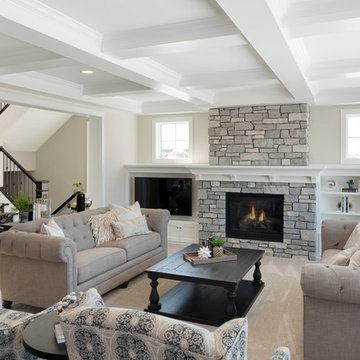
This large great room has space for two full size sofas and two chairs. The stone fireplace is the focal point of the room, flanked by two upper windows and built ins. The coffered ceiling is a custom detail which plays nicely with the location and design of the fireplace.
The cased opening frames the room while giving the space definition and still allowing for it to be open. Photography by SpaceCrafting

Réalisation d'un grand salon tradition ouvert avec un mur blanc, un sol en bois brun, une cheminée standard, un manteau de cheminée en brique, un téléviseur encastré et un sol beige.

Wohnhaus mit großzügiger Glasfassade, offenem Wohnbereich mit Kamin und Bibliothek. Fließender Übergang zwischen Innen und Außenbereich.
Außergewöhnliche Stahltreppe mit Glasgeländer.
Fotograf: Ralf Dieter Bischoff
Idées déco de salons blancs avec un téléviseur encastré
1