Idées déco de salons blancs avec un téléviseur encastré
Trier par :
Budget
Trier par:Populaires du jour
21 - 40 sur 4 830 photos
1 sur 3
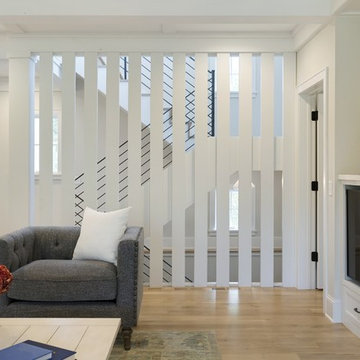
A Modern Farmhouse set in a prairie setting exudes charm and simplicity. Wrap around porches and copious windows make outdoor/indoor living seamless while the interior finishings are extremely high on detail. In floor heating under porcelain tile in the entire lower level, Fond du Lac stone mimicking an original foundation wall and rough hewn wood finishes contrast with the sleek finishes of carrera marble in the master and top of the line appliances and soapstone counters of the kitchen. This home is a study in contrasts, while still providing a completely harmonious aura.

This elegant 2600 sf home epitomizes swank city living in the heart of Los Angeles. Originally built in the late 1970's, this Century City home has a lovely vintage style which we retained while streamlining and updating. The lovely bold bones created an architectural dream canvas to which we created a new open space plan that could easily entertain high profile guests and family alike.
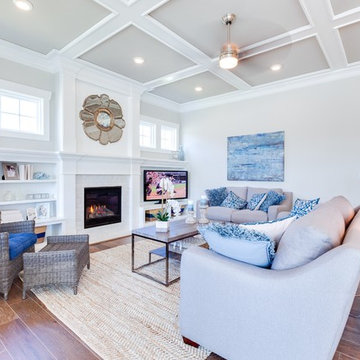
Jonathon Edwards Media
Cette image montre un grand salon marin ouvert avec un mur gris, un sol en bois brun, une cheminée standard, un manteau de cheminée en carrelage, un téléviseur encastré et éclairage.
Cette image montre un grand salon marin ouvert avec un mur gris, un sol en bois brun, une cheminée standard, un manteau de cheminée en carrelage, un téléviseur encastré et éclairage.
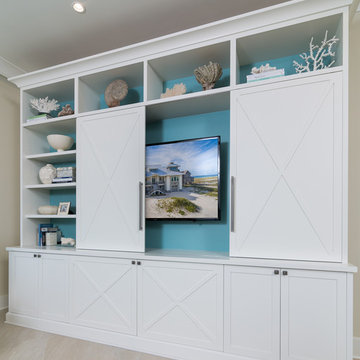
Greg Reigler
Idée de décoration pour un grand salon marin ouvert avec un mur beige, un sol en calcaire et un téléviseur encastré.
Idée de décoration pour un grand salon marin ouvert avec un mur beige, un sol en calcaire et un téléviseur encastré.
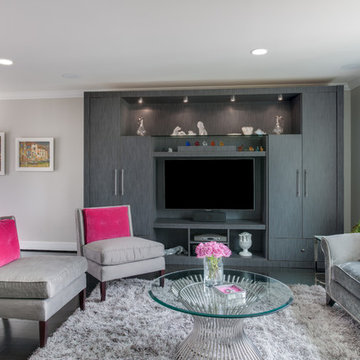
Custom entertainment cabinet and concealed dry bar
Goran Kosanovic
Idée de décoration pour un salon design de taille moyenne et ouvert avec un mur gris, parquet foncé, un téléviseur encastré, aucune cheminée et un sol marron.
Idée de décoration pour un salon design de taille moyenne et ouvert avec un mur gris, parquet foncé, un téléviseur encastré, aucune cheminée et un sol marron.
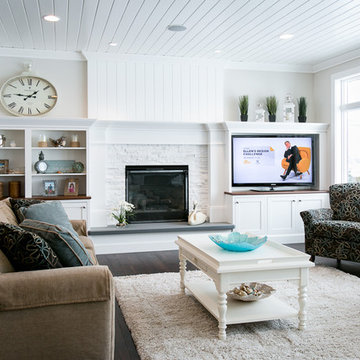
Williamson Photography
Inspiration pour un salon marin de taille moyenne et ouvert avec un mur beige, parquet foncé, une cheminée standard, un manteau de cheminée en pierre et un téléviseur encastré.
Inspiration pour un salon marin de taille moyenne et ouvert avec un mur beige, parquet foncé, une cheminée standard, un manteau de cheminée en pierre et un téléviseur encastré.
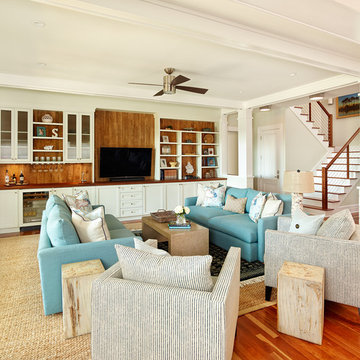
Cette image montre un salon marin de taille moyenne et ouvert avec un bar de salon, un sol en bois brun et un téléviseur encastré.
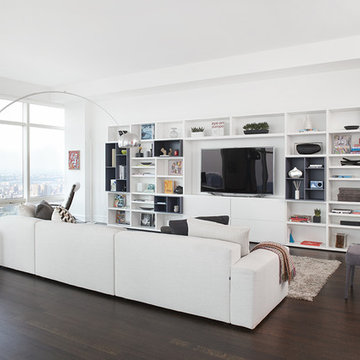
Exemple d'un grand salon moderne ouvert avec un mur blanc, un téléviseur encastré, parquet foncé, aucune cheminée, un sol marron et éclairage.
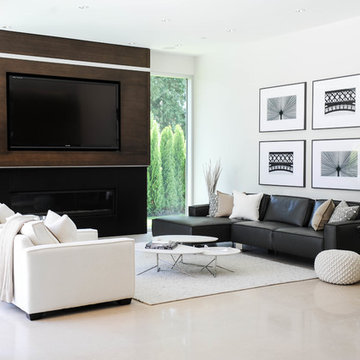
Tracey Ayton Photography
Réalisation d'un salon design avec un mur blanc, une cheminée ribbon, un téléviseur encastré et canapé noir.
Réalisation d'un salon design avec un mur blanc, une cheminée ribbon, un téléviseur encastré et canapé noir.
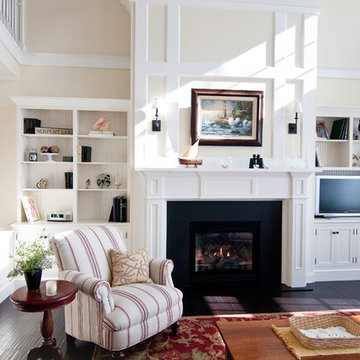
Inspired Design & Photography
Idées déco pour un salon classique avec une cheminée standard, un téléviseur encastré et un mur beige.
Idées déco pour un salon classique avec une cheminée standard, un téléviseur encastré et un mur beige.
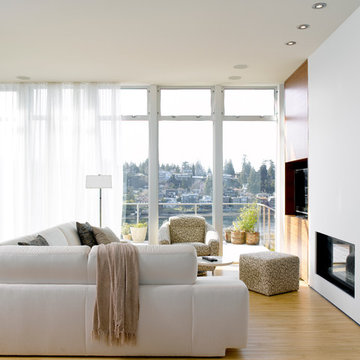
Alex Hayden
Réalisation d'un salon minimaliste de taille moyenne et ouvert avec un mur blanc, parquet clair, une cheminée standard et un téléviseur encastré.
Réalisation d'un salon minimaliste de taille moyenne et ouvert avec un mur blanc, parquet clair, une cheminée standard et un téléviseur encastré.

The goal for this Point Loma home was to transform it from the adorable beach bungalow it already was by expanding its footprint and giving it distinctive Craftsman characteristics while achieving a comfortable, modern aesthetic inside that perfectly caters to the active young family who lives here. By extending and reconfiguring the front portion of the home, we were able to not only add significant square footage, but create much needed usable space for a home office and comfortable family living room that flows directly into a large, open plan kitchen and dining area. A custom built-in entertainment center accented with shiplap is the focal point for the living room and the light color of the walls are perfect with the natural light that floods the space, courtesy of strategically placed windows and skylights. The kitchen was redone to feel modern and accommodate the homeowners busy lifestyle and love of entertaining. Beautiful white kitchen cabinetry sets the stage for a large island that packs a pop of color in a gorgeous teal hue. A Sub-Zero classic side by side refrigerator and Jenn-Air cooktop, steam oven, and wall oven provide the power in this kitchen while a white subway tile backsplash in a sophisticated herringbone pattern, gold pulls and stunning pendant lighting add the perfect design details. Another great addition to this project is the use of space to create separate wine and coffee bars on either side of the doorway. A large wine refrigerator is offset by beautiful natural wood floating shelves to store wine glasses and house a healthy Bourbon collection. The coffee bar is the perfect first top in the morning with a coffee maker and floating shelves to store coffee and cups. Luxury Vinyl Plank (LVP) flooring was selected for use throughout the home, offering the warm feel of hardwood, with the benefits of being waterproof and nearly indestructible - two key factors with young kids!
For the exterior of the home, it was important to capture classic Craftsman elements including the post and rock detail, wood siding, eves, and trimming around windows and doors. We think the porch is one of the cutest in San Diego and the custom wood door truly ties the look and feel of this beautiful home together.
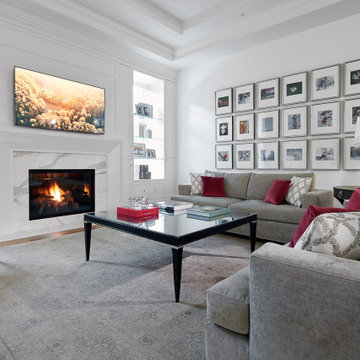
An open concept great room with this red accents in this transitional family home.
Cette photo montre un salon chic de taille moyenne et ouvert avec une bibliothèque ou un coin lecture, un mur blanc, un sol en bois brun, une cheminée standard, un manteau de cheminée en plâtre, un téléviseur encastré et un sol marron.
Cette photo montre un salon chic de taille moyenne et ouvert avec une bibliothèque ou un coin lecture, un mur blanc, un sol en bois brun, une cheminée standard, un manteau de cheminée en plâtre, un téléviseur encastré et un sol marron.

Réalisation d'un grand salon vintage ouvert avec un mur blanc, un sol en carrelage de porcelaine, aucune cheminée, un téléviseur encastré et un sol gris.
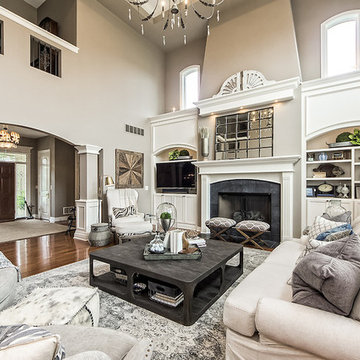
Réalisation d'un salon tradition de taille moyenne et ouvert avec un mur beige, un sol en bois brun, une cheminée standard, un manteau de cheminée en carrelage et un téléviseur encastré.
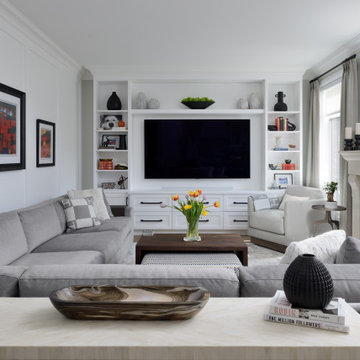
Family Room
Inspiration pour un grand salon traditionnel avec un mur blanc, un sol en bois brun, une cheminée standard, un manteau de cheminée en béton, un téléviseur encastré, un sol marron et du lambris.
Inspiration pour un grand salon traditionnel avec un mur blanc, un sol en bois brun, une cheminée standard, un manteau de cheminée en béton, un téléviseur encastré, un sol marron et du lambris.
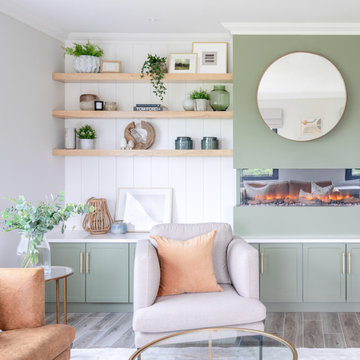
A living room renovation designed for a lovely client in scenic Co. Cork.
The client wanted a classic yet young feel to their living space working with a rich colour palette of earthy greens, linens, washed woods and marble finishes.
We designed a bespoke built-in TV unit and reading window bench to create different zones to relax in the interior.

Cette image montre un grand salon marin ouvert avec un mur blanc, parquet foncé, une cheminée standard, un manteau de cheminée en lambris de bois, un téléviseur encastré, un sol marron et un plafond décaissé.
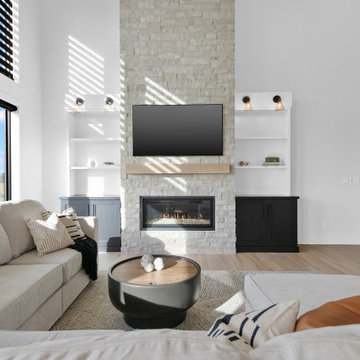
Cette photo montre un salon moderne de taille moyenne et ouvert avec un mur blanc, un sol en vinyl, une cheminée standard, un manteau de cheminée en pierre et un téléviseur encastré.
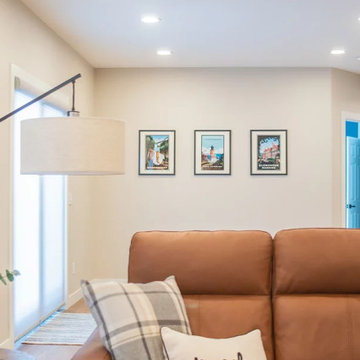
A blank slate and open minds are a perfect recipe for creative design ideas. The homeowner's brother is a custom cabinet maker who brought our ideas to life and then Landmark Remodeling installed them and facilitated the rest of our vision. We had a lot of wants and wishes, and were to successfully do them all, including a gym, fireplace, hidden kid's room, hobby closet, and designer touches.
Idées déco de salons blancs avec un téléviseur encastré
2