Idées déco de salons blancs avec une salle de réception
Trier par :
Budget
Trier par:Populaires du jour
61 - 80 sur 26 773 photos
1 sur 3

Marcell Puzsar, Brightroom Photography
Inspiration pour un très grand salon urbain ouvert avec une salle de réception, un mur blanc, sol en béton ciré, une cheminée ribbon, un manteau de cheminée en métal et aucun téléviseur.
Inspiration pour un très grand salon urbain ouvert avec une salle de réception, un mur blanc, sol en béton ciré, une cheminée ribbon, un manteau de cheminée en métal et aucun téléviseur.

bespoke joinery
pocket door
wooden ladder
Réalisation d'un salon tradition de taille moyenne et ouvert avec un mur gris, parquet clair, aucun téléviseur et une salle de réception.
Réalisation d'un salon tradition de taille moyenne et ouvert avec un mur gris, parquet clair, aucun téléviseur et une salle de réception.
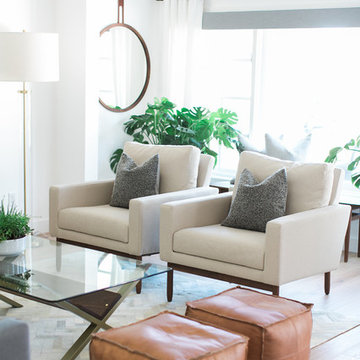
Jasmine Star
Cette photo montre un grand salon rétro ouvert avec une salle de réception, un mur blanc, parquet clair, aucune cheminée et un téléviseur fixé au mur.
Cette photo montre un grand salon rétro ouvert avec une salle de réception, un mur blanc, parquet clair, aucune cheminée et un téléviseur fixé au mur.

Idée de décoration pour un salon tradition de taille moyenne et ouvert avec un mur blanc, une salle de réception, parquet clair, une cheminée d'angle et un manteau de cheminée en carrelage.
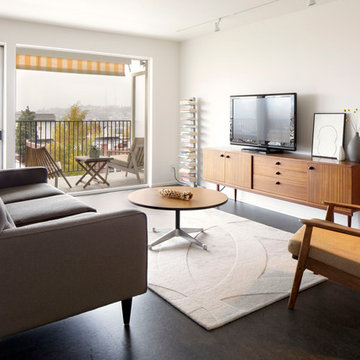
Cette photo montre un salon rétro de taille moyenne et fermé avec un mur blanc, un téléviseur indépendant, aucune cheminée, une salle de réception et un sol marron.
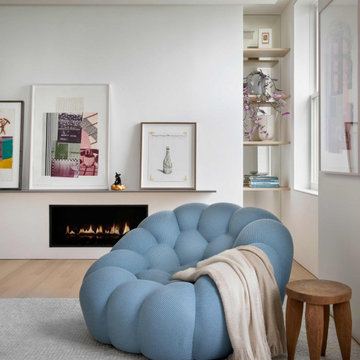
Experience urban sophistication meets artistic flair in this unique Chicago residence. Combining urban loft vibes with Beaux Arts elegance, it offers 7000 sq ft of modern luxury. Serene interiors, vibrant patterns, and panoramic views of Lake Michigan define this dreamy lakeside haven.
This living room design is all about luxury and comfort. Bright and airy, with cozy furnishings and pops of color from art and decor, it's a serene retreat for relaxation and entertainment.
---
Joe McGuire Design is an Aspen and Boulder interior design firm bringing a uniquely holistic approach to home interiors since 2005.
For more about Joe McGuire Design, see here: https://www.joemcguiredesign.com/
To learn more about this project, see here:
https://www.joemcguiredesign.com/lake-shore-drive

Cette photo montre un grand salon tendance fermé avec une salle de réception, parquet clair, un manteau de cheminée en pierre, un téléviseur fixé au mur, un sol beige, du lambris, un mur blanc et une cheminée standard.

Idée de décoration pour un très grand salon tradition ouvert avec une salle de réception, un mur bleu, un sol en vinyl, une cheminée standard, un manteau de cheminée en pierre, un téléviseur fixé au mur, un sol marron et un plafond à caissons.

Cette photo montre un très grand salon chic ouvert avec une salle de réception, un mur bleu, un sol en vinyl, une cheminée standard, un manteau de cheminée en pierre, aucun téléviseur, un sol marron, un plafond à caissons et du lambris.
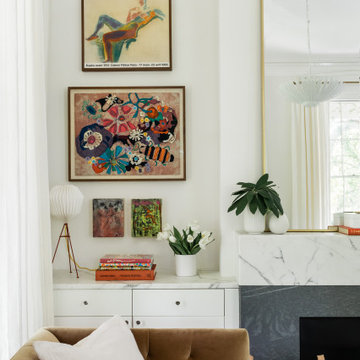
Cette image montre un salon traditionnel de taille moyenne et fermé avec une salle de réception, un mur blanc, parquet foncé, une cheminée standard, un manteau de cheminée en pierre et un sol marron.

Réalisation d'un grand salon bohème avec une salle de réception, un sol en carrelage de céramique, une cheminée standard, un téléviseur fixé au mur, un sol vert et un plafond en papier peint.
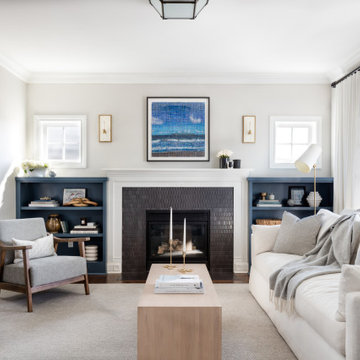
Idées déco pour un grand salon classique fermé avec une salle de réception, un mur gris, une cheminée standard, un manteau de cheminée en carrelage, aucun téléviseur, un sol marron et parquet foncé.
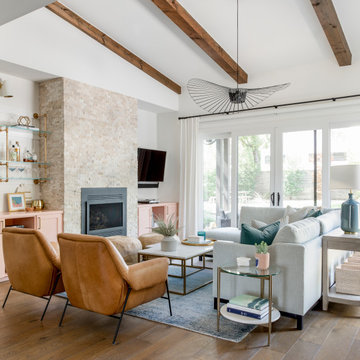
Our Austin interior design studio used a mix of pastel-colored furnishings juxtaposed with interesting wall treatments and metal accessories to give this home a family-friendly yet chic look.
---
Project designed by Sara Barney’s Austin interior design studio BANDD DESIGN. They serve the entire Austin area and its surrounding towns, with an emphasis on Round Rock, Lake Travis, West Lake Hills, and Tarrytown.
For more about BANDD DESIGN, visit here: https://bandddesign.com/
To learn more about this project, visit here:
https://bandddesign.com/elegant-comfortable-family-friendly-austin-interiors/
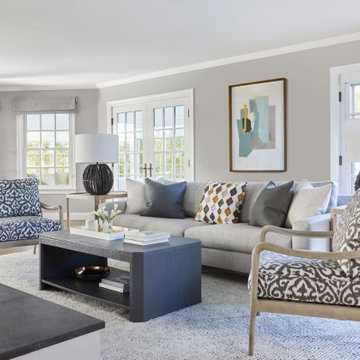
This three-story Westhampton Beach home designed for family get-togethers features a large entry and open-plan kitchen, dining, and living room. The kitchen was gut-renovated to merge seamlessly with the living room. For worry-free entertaining and clean-up, we used lots of performance fabrics and refinished the existing hardwood floors with a custom greige stain. A palette of blues, creams, and grays, with a touch of yellow, is complemented by natural materials like wicker and wood. The elegant furniture, striking decor, and statement lighting create a light and airy interior that is both sophisticated and welcoming, for beach living at its best, without the fuss!
---
Our interior design service area is all of New York City including the Upper East Side and Upper West Side, as well as the Hamptons, Scarsdale, Mamaroneck, Rye, Rye City, Edgemont, Harrison, Bronxville, and Greenwich CT.
For more about Darci Hether, see here: https://darcihether.com/
To learn more about this project, see here:
https://darcihether.com/portfolio/westhampton-beach-home-for-gatherings/
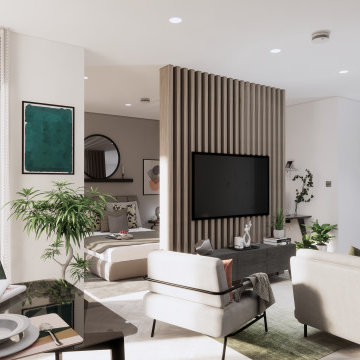
Cette image montre un petit salon gris et blanc minimaliste fermé avec une salle de réception, un mur gris, parquet clair, aucune cheminée, un téléviseur fixé au mur et un sol gris.
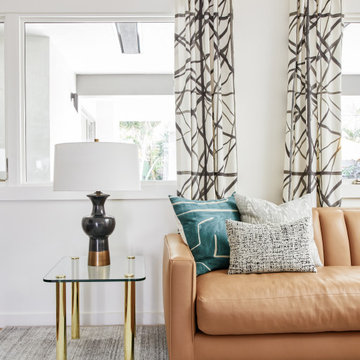
A mixture of patterns, textures, new furniture and vintage furniture make up the living room at our Cowan Ave. project in Los Angeles, CA
Réalisation d'un salon minimaliste de taille moyenne et fermé avec une salle de réception, un mur blanc, un sol en bois brun, une cheminée standard, un manteau de cheminée en brique, un téléviseur fixé au mur et un sol marron.
Réalisation d'un salon minimaliste de taille moyenne et fermé avec une salle de réception, un mur blanc, un sol en bois brun, une cheminée standard, un manteau de cheminée en brique, un téléviseur fixé au mur et un sol marron.
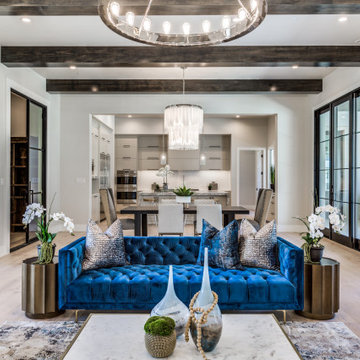
Large and spacious living room/family room with modern styled chandeliers, hardwood flooring, wood beam ceilings, and large windows.
Idée de décoration pour un grand salon minimaliste ouvert avec une salle de réception, un mur blanc, parquet clair, une cheminée standard, un manteau de cheminée en carrelage et poutres apparentes.
Idée de décoration pour un grand salon minimaliste ouvert avec une salle de réception, un mur blanc, parquet clair, une cheminée standard, un manteau de cheminée en carrelage et poutres apparentes.

Idée de décoration pour un salon vintage de taille moyenne et ouvert avec une salle de réception, un mur blanc, un sol en carrelage de porcelaine, aucune cheminée, un sol gris, un plafond en lambris de bois et un plafond voûté.
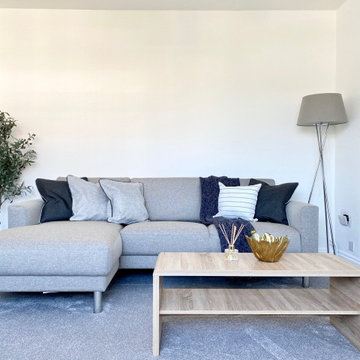
Charming Lounge in this stunning three bedroom family home that has undergone full and sympathetic renovation in 60s purpose built housing estate. See more projects: https://www.ihinteriors.co.uk/portfolio
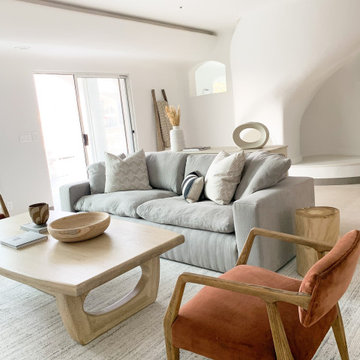
Exemple d'un salon moderne de taille moyenne et ouvert avec une salle de réception, un mur blanc, un sol en carrelage de porcelaine et un téléviseur fixé au mur.
Idées déco de salons blancs avec une salle de réception
4