Idées déco de salons blancs avec une salle de réception
Trier par :
Budget
Trier par:Populaires du jour
81 - 100 sur 26 773 photos
1 sur 3
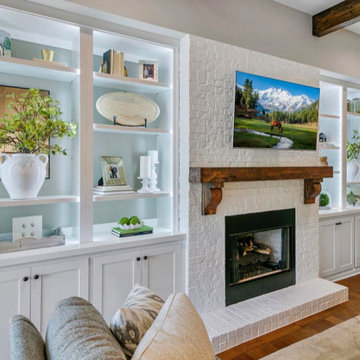
Idées déco pour un salon classique de taille moyenne et ouvert avec une salle de réception, un mur gris, un sol en bois brun, une cheminée standard, un manteau de cheminée en brique, un téléviseur fixé au mur, un sol marron et poutres apparentes.

Modern Living room
Idées déco pour un grand salon contemporain ouvert avec une salle de réception, un mur gris, parquet foncé, une cheminée standard, un manteau de cheminée en carrelage, un téléviseur fixé au mur, un sol marron et un plafond à caissons.
Idées déco pour un grand salon contemporain ouvert avec une salle de réception, un mur gris, parquet foncé, une cheminée standard, un manteau de cheminée en carrelage, un téléviseur fixé au mur, un sol marron et un plafond à caissons.
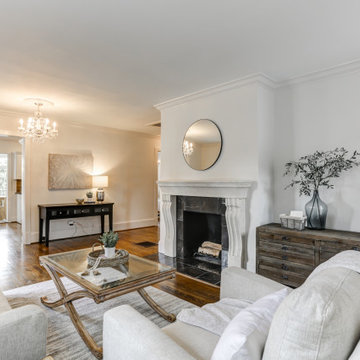
Bungalow in Buckhead Atlanta GA Vacant Home Staging of a family room, entry and kitchen.
Romantic space with the airy drapery and chandelier in the foyer.

Cette photo montre un grand salon méditerranéen fermé avec un manteau de cheminée en carrelage, une salle de réception, un mur blanc, un sol en bois brun et un sol marron.
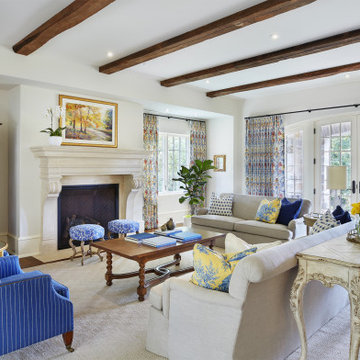
Martha O'Hara Interiors, Interior Design & Photo Styling | John Kraemer & Sons, Builder | Charlie & Co. Design, Architectural Designer | Corey Gaffer, Photography
Please Note: All “related,” “similar,” and “sponsored” products tagged or listed by Houzz are not actual products pictured. They have not been approved by Martha O’Hara Interiors nor any of the professionals credited. For information about our work, please contact design@oharainteriors.com.
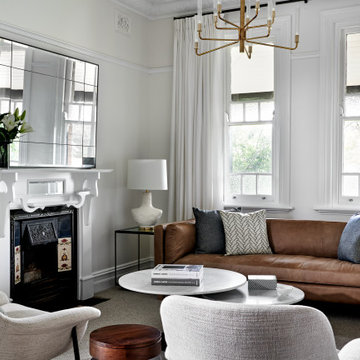
Formal Living Room in a Federation home in Roseville.
Idée de décoration pour un salon tradition de taille moyenne et ouvert avec une salle de réception, un mur blanc, moquette, une cheminée standard, un manteau de cheminée en métal, aucun téléviseur et un sol gris.
Idée de décoration pour un salon tradition de taille moyenne et ouvert avec une salle de réception, un mur blanc, moquette, une cheminée standard, un manteau de cheminée en métal, aucun téléviseur et un sol gris.
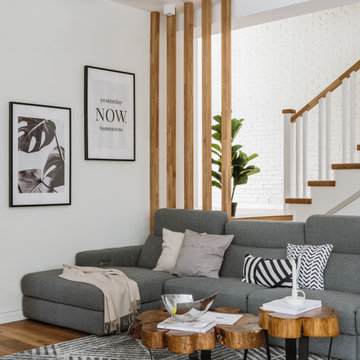
Inspiration pour un grand salon nordique ouvert avec une salle de réception, un mur blanc, un sol en bois brun et un sol marron.

Inspiration pour un grand salon traditionnel ouvert avec une salle de réception, un mur blanc, un sol en bois brun, un poêle à bois, aucun téléviseur, un sol marron et un plafond en bois.
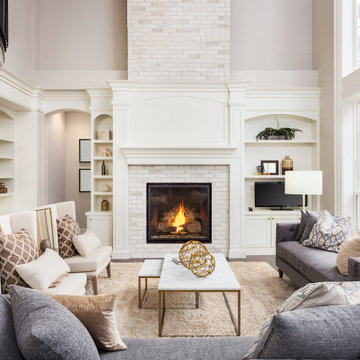
Réalisation d'un grand salon tradition ouvert avec une salle de réception, un mur gris, un sol en bois brun, une cheminée standard, un manteau de cheminée en carrelage, aucun téléviseur et un sol marron.

Cette photo montre un grand salon tendance ouvert avec une salle de réception, un mur blanc, une cheminée double-face, un manteau de cheminée en métal, un téléviseur indépendant, un sol gris et un sol en vinyl.

Cette image montre un salon traditionnel avec une salle de réception, un mur blanc, parquet clair, une cheminée standard, un manteau de cheminée en carrelage, aucun téléviseur et un sol beige.
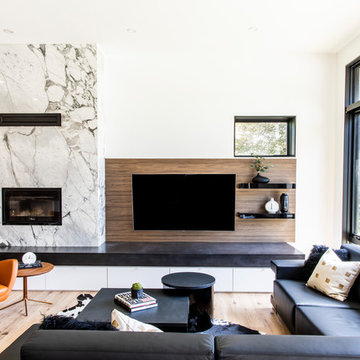
Aia Photography
Aménagement d'un grand salon contemporain ouvert avec un mur blanc, parquet clair, une cheminée ribbon, un sol beige, une salle de réception, un manteau de cheminée en pierre et un téléviseur fixé au mur.
Aménagement d'un grand salon contemporain ouvert avec un mur blanc, parquet clair, une cheminée ribbon, un sol beige, une salle de réception, un manteau de cheminée en pierre et un téléviseur fixé au mur.
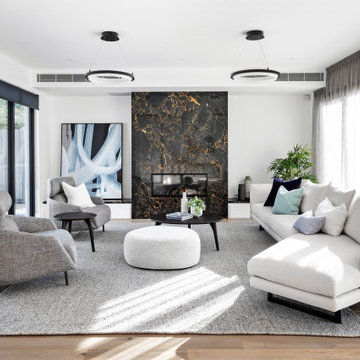
Main Living room
Aménagement d'un grand salon contemporain ouvert avec une salle de réception, un mur blanc, un sol en bois brun, une cheminée ribbon, aucun téléviseur, un sol marron et un manteau de cheminée en pierre.
Aménagement d'un grand salon contemporain ouvert avec une salle de réception, un mur blanc, un sol en bois brun, une cheminée ribbon, aucun téléviseur, un sol marron et un manteau de cheminée en pierre.
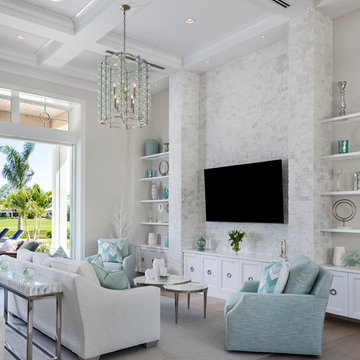
A custom-made expansive two-story home providing views of the spacious kitchen, breakfast nook, dining, great room and outdoor amenities upon entry.
Featuring 11,000 square feet of open area lavish living this residence does not
disappoint with the attention to detail throughout. Elegant features embellish this home with the intricate woodworking and exposed wood beams, ceiling details, gorgeous stonework, European Oak flooring throughout, and unique lighting.
This residence offers seven bedrooms including a mother-in-law suite, nine bathrooms, a bonus room, his and her offices, wet bar adjacent to dining area, wine room, laundry room featuring a dog wash area and a game room located above one of the two garages. The open-air kitchen is the perfect space for entertaining family and friends with the two islands, custom panel Sub-Zero appliances and easy access to the dining areas.
Outdoor amenities include a pool with sun shelf and spa, fire bowls spilling water into the pool, firepit, large covered lanai with summer kitchen and fireplace surrounded by roll down screens to protect guests from inclement weather, and two additional covered lanais. This is luxury at its finest!
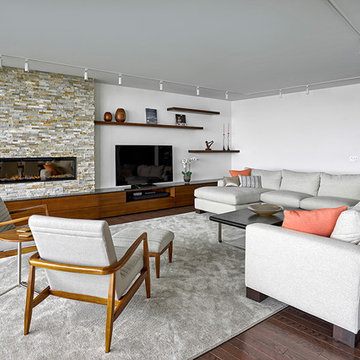
Simple and modern living room with linear electric fireplace and stone veneer cladding. Notice the walnut built-in bookcase on the right. Lots of concealed storage on touch latch for no visible cabinet hardware.
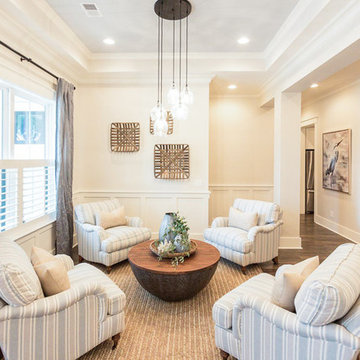
Idée de décoration pour un salon champêtre de taille moyenne et ouvert avec une salle de réception, un mur blanc, parquet foncé, aucune cheminée et un sol marron.
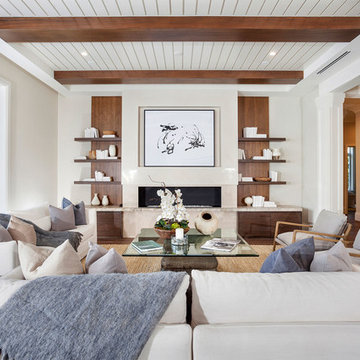
Living Room
Idées déco pour un salon contemporain de taille moyenne et fermé avec une salle de réception, un mur blanc, aucun téléviseur, un sol en bois brun, une cheminée ribbon, un manteau de cheminée en carrelage et un sol marron.
Idées déco pour un salon contemporain de taille moyenne et fermé avec une salle de réception, un mur blanc, aucun téléviseur, un sol en bois brun, une cheminée ribbon, un manteau de cheminée en carrelage et un sol marron.

A living room done right // Interior Designed by Nathalie Gispan of NE Designs Inc #InteriorDesignInspo
Inspiration pour un salon design ouvert avec une salle de réception, un mur blanc, un sol en bois brun, une cheminée ribbon, un manteau de cheminée en pierre, aucun téléviseur et un sol marron.
Inspiration pour un salon design ouvert avec une salle de réception, un mur blanc, un sol en bois brun, une cheminée ribbon, un manteau de cheminée en pierre, aucun téléviseur et un sol marron.
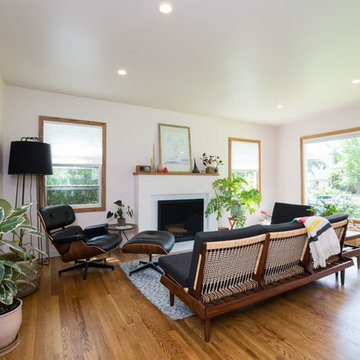
Idée de décoration pour un salon vintage ouvert avec une salle de réception, un mur blanc, un sol en bois brun, une cheminée standard, un manteau de cheminée en pierre et aucun téléviseur.
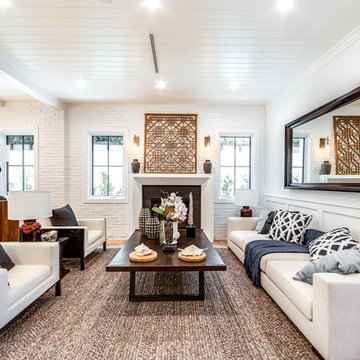
Idées déco pour un salon classique ouvert avec une salle de réception, un mur blanc et une cheminée standard.
Idées déco de salons blancs avec une salle de réception
5