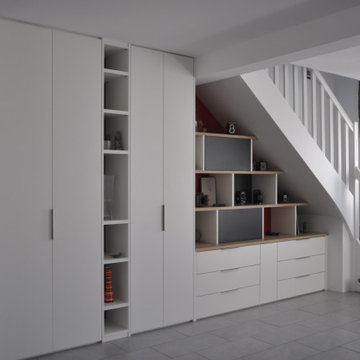Idées déco de salons blancs et bois modernes
Trier par :
Budget
Trier par:Populaires du jour
41 - 60 sur 513 photos
1 sur 3
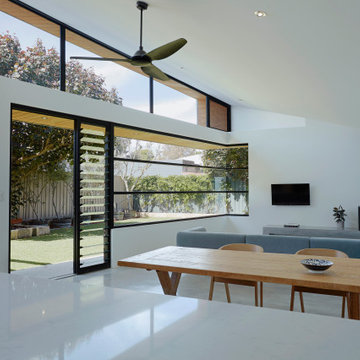
Sharp House Living/Dining Space
Idées déco pour un petit salon blanc et bois moderne ouvert avec un mur blanc, sol en béton ciré, un poêle à bois, un manteau de cheminée en béton, un téléviseur fixé au mur et un sol gris.
Idées déco pour un petit salon blanc et bois moderne ouvert avec un mur blanc, sol en béton ciré, un poêle à bois, un manteau de cheminée en béton, un téléviseur fixé au mur et un sol gris.
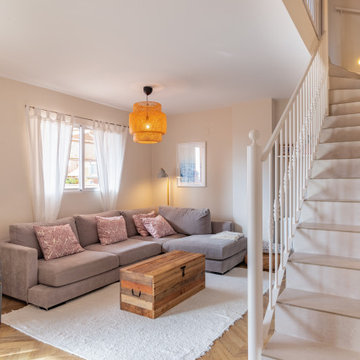
Exemple d'un grand salon blanc et bois moderne ouvert avec un mur gris, un sol en bois brun, un téléviseur encastré et un sol marron.
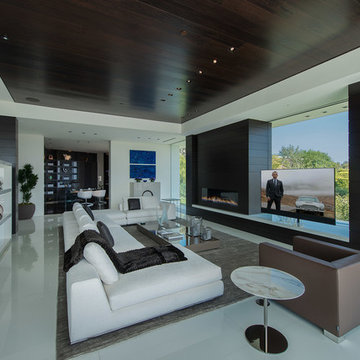
Laurel Way Beverly Hills modern home office lounge area
Cette image montre un très grand salon mansardé ou avec mezzanine blanc et bois minimaliste avec une salle de réception, une cheminée standard, un téléviseur indépendant, un sol blanc et un plafond décaissé.
Cette image montre un très grand salon mansardé ou avec mezzanine blanc et bois minimaliste avec une salle de réception, une cheminée standard, un téléviseur indépendant, un sol blanc et un plafond décaissé.

Modern Living Room and Kitchen Interior Design Rendering. Which have sofa, painting on the wall, small table, blue carpet in the living room area by interior design firms. In the kitchen area there is white build-in cabinet , kitchen with island, chairs , fridge, plant in side of sofa, sink on the island, pendant light.
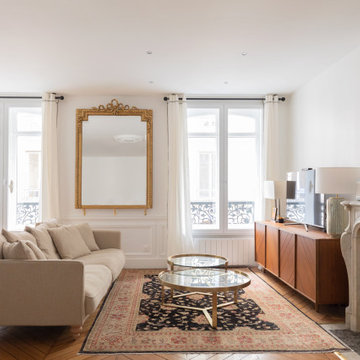
Cette photo montre un salon blanc et bois moderne de taille moyenne, ouvert et haussmannien avec un mur blanc, un sol en bois brun, une cheminée standard, un manteau de cheminée en pierre, un téléviseur indépendant et un sol marron.
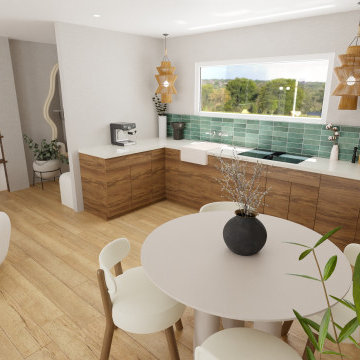
Une maison neuve qui arrive en fin de construction mais encore beaucoup de mal à visualiser la pièce à vivre.
Style Japandi minimaliste.
Du bois, du blanc, de la matière et une belle cuisine fonctionnelle.
Sandra Concept
Décoratrice d'intérieur
Home Staging

There are several Interior Designers for a modern Living / kitchen / dining room open space concept. Today, the open layout idea is very popular; you must use the kitchen equipment and kitchen area in the kitchen, while the living room is nicely decorated and comfortable. living room interior concept with unique paintings, night lamp, table, sofa, dinning table, breakfast nook, kitchen cabinets, wooden flooring. This interior rendering of kitchen-living room gives you idea for your home designing.
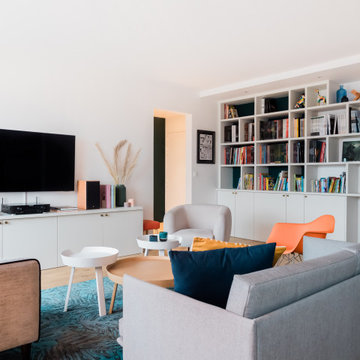
Côté séjour, on aime ses lignes épurées joliment mises en valeur par le travail d’exception de notre menuisier, qui a réalisé le meuble TV et la bibliothèque sur mesure au fond Vert Hosta, qui fait lui aussi écho à la penderie de l’entrée et l’arche de la cuisine.

Réalisation d'un grand salon blanc et bois minimaliste en bois ouvert avec un mur blanc, parquet clair, un manteau de cheminée en béton, aucun téléviseur, un sol beige et un plafond voûté.
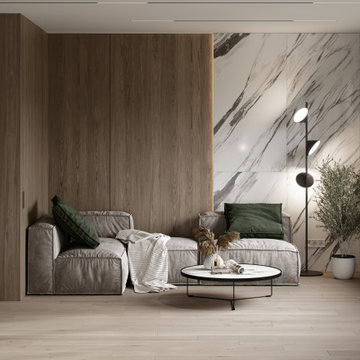
Réalisation d'un petit salon blanc et bois minimaliste ouvert avec un mur blanc, un téléviseur fixé au mur et un sol beige.
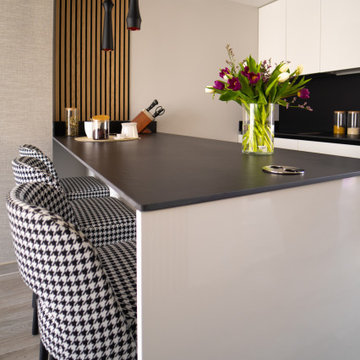
Inspiration pour un petit salon blanc et bois minimaliste en bois ouvert avec un mur gris et un téléviseur fixé au mur.
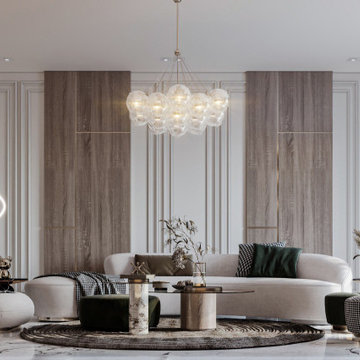
Idées déco pour un salon blanc et bois moderne de taille moyenne et fermé avec une salle de réception, un mur blanc, un sol en marbre, une cheminée ribbon, un manteau de cheminée en métal, un téléviseur fixé au mur, un sol blanc, un plafond décaissé et éclairage.
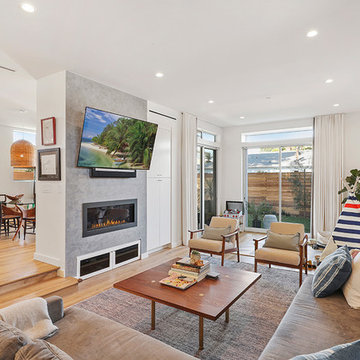
Venetian plaster surround with component cabinet belo and TV above. Linear fireplace, storage full height. Pocket door with multiplied track to exterior garden area.
Oak floors
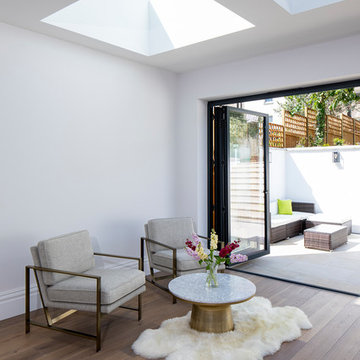
Photo by Chris Snook
Cette image montre un salon blanc et bois minimaliste de taille moyenne et ouvert avec un mur blanc, un sol en bois brun et un sol marron.
Cette image montre un salon blanc et bois minimaliste de taille moyenne et ouvert avec un mur blanc, un sol en bois brun et un sol marron.
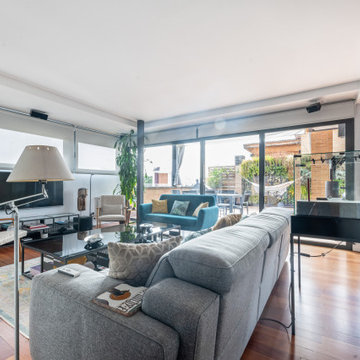
Había que convertir una vivienda muy grande, pensada para una única familia, en dos áreas que se adaptasen a las necesidades de cada nueva familia, conservando la calidad del edificio original. Era un ejercicio de acupuntura, tocando solo lo necesario, adaptándolo a los nuevos gustos, y mejorando lo existente con un presupuesto ajustado.
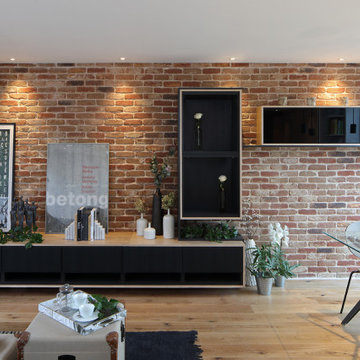
A modern and Scandinavian inspired interior style featuring low profile furniture in monochromatic tones. In true Scandi style, the lines are clear and angular with furniture that amplifies the natural light provided by the spectacular frameless window. From the owner: "The way Kirsty produces a shortlist of hand picked pieces that all work so well within my home is invaluable. It really takes the headache out of trawling through countless websites, magazines etc to work out what looks best in the space or the style I'm after.
If you don't have a clue what you want, and want some expert ideas to fill your space with some beautiful furnishings that you love and compliment the surrounds, or, just want someone to bounce ideas around with and make some suggestions, these guys will exceed your expectations", Ralph Wood.
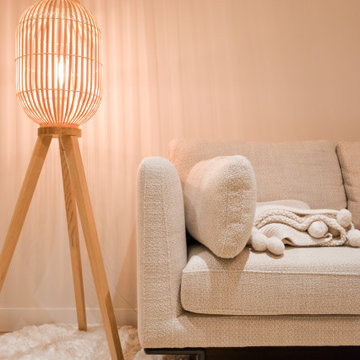
Réalisation d'un salon blanc et bois minimaliste de taille moyenne avec un mur bleu, parquet clair, un téléviseur fixé au mur, un sol beige et du papier peint.
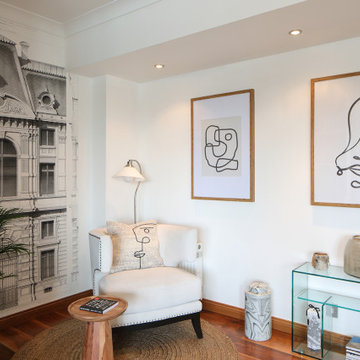
We transformed this apartment in need of updating into a modern space with a luxurious and tranquil feel. The owners were looking to sell and contacted us to provide a full design and home staging service including decorating, furniture sourcing, supply and final styling. For more information or to book a design consultation, head to our website.
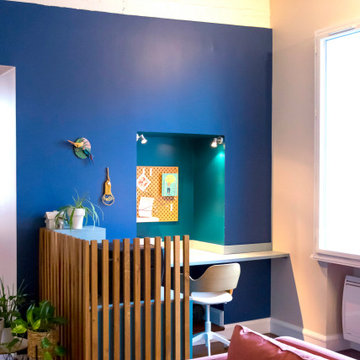
La demande du client était d'aménager un coin bureau en cachant la photocopieuse.
Pour répondre à sa demande nous avons créée cette niche et ce brise vue.
Idées déco de salons blancs et bois modernes
3
