Idées déco de salons blancs
Trier par :
Budget
Trier par:Populaires du jour
41 - 60 sur 7 006 photos
1 sur 3

Modern Living room
Idées déco pour un grand salon contemporain ouvert avec une salle de réception, un mur gris, parquet foncé, une cheminée standard, un manteau de cheminée en carrelage, un téléviseur fixé au mur, un sol marron et un plafond à caissons.
Idées déco pour un grand salon contemporain ouvert avec une salle de réception, un mur gris, parquet foncé, une cheminée standard, un manteau de cheminée en carrelage, un téléviseur fixé au mur, un sol marron et un plafond à caissons.

The goal for this Point Loma home was to transform it from the adorable beach bungalow it already was by expanding its footprint and giving it distinctive Craftsman characteristics while achieving a comfortable, modern aesthetic inside that perfectly caters to the active young family who lives here. By extending and reconfiguring the front portion of the home, we were able to not only add significant square footage, but create much needed usable space for a home office and comfortable family living room that flows directly into a large, open plan kitchen and dining area. A custom built-in entertainment center accented with shiplap is the focal point for the living room and the light color of the walls are perfect with the natural light that floods the space, courtesy of strategically placed windows and skylights. The kitchen was redone to feel modern and accommodate the homeowners busy lifestyle and love of entertaining. Beautiful white kitchen cabinetry sets the stage for a large island that packs a pop of color in a gorgeous teal hue. A Sub-Zero classic side by side refrigerator and Jenn-Air cooktop, steam oven, and wall oven provide the power in this kitchen while a white subway tile backsplash in a sophisticated herringbone pattern, gold pulls and stunning pendant lighting add the perfect design details. Another great addition to this project is the use of space to create separate wine and coffee bars on either side of the doorway. A large wine refrigerator is offset by beautiful natural wood floating shelves to store wine glasses and house a healthy Bourbon collection. The coffee bar is the perfect first top in the morning with a coffee maker and floating shelves to store coffee and cups. Luxury Vinyl Plank (LVP) flooring was selected for use throughout the home, offering the warm feel of hardwood, with the benefits of being waterproof and nearly indestructible - two key factors with young kids!
For the exterior of the home, it was important to capture classic Craftsman elements including the post and rock detail, wood siding, eves, and trimming around windows and doors. We think the porch is one of the cutest in San Diego and the custom wood door truly ties the look and feel of this beautiful home together.

WINNER: Silver Award – One-of-a-Kind Custom or Spec 4,001 – 5,000 sq ft, Best in American Living Awards, 2019
Affectionately called The Magnolia, a reference to the architect's Southern upbringing, this project was a grass roots exploration of farmhouse architecture. Located in Phoenix, Arizona’s idyllic Arcadia neighborhood, the home gives a nod to the area’s citrus orchard history.
Echoing the past while embracing current millennial design expectations, this just-complete speculative family home hosts four bedrooms, an office, open living with a separate “dirty kitchen”, and the Stone Bar. Positioned in the Northwestern portion of the site, the Stone Bar provides entertainment for the interior and exterior spaces. With retracting sliding glass doors and windows above the bar, the space opens up to provide a multipurpose playspace for kids and adults alike.
Nearly as eyecatching as the Camelback Mountain view is the stunning use of exposed beams, stone, and mill scale steel in this grass roots exploration of farmhouse architecture. White painted siding, white interior walls, and warm wood floors communicate a harmonious embrace in this soothing, family-friendly abode.
Project Details // The Magnolia House
Architecture: Drewett Works
Developer: Marc Development
Builder: Rafterhouse
Interior Design: Rafterhouse
Landscape Design: Refined Gardens
Photographer: ProVisuals Media
Awards
Silver Award – One-of-a-Kind Custom or Spec 4,001 – 5,000 sq ft, Best in American Living Awards, 2019
Featured In
“The Genteel Charm of Modern Farmhouse Architecture Inspired by Architect C.P. Drewett,” by Elise Glickman for Iconic Life, Nov 13, 2019

Réalisation d'un très grand salon minimaliste ouvert avec un bar de salon, un mur blanc, parquet clair, une cheminée ribbon, un manteau de cheminée en pierre, aucun téléviseur et un sol marron.

Spacecrafting Photography
Exemple d'un grand salon bord de mer ouvert avec un mur blanc, parquet clair, un poêle à bois, un manteau de cheminée en brique, un téléviseur encastré et un sol marron.
Exemple d'un grand salon bord de mer ouvert avec un mur blanc, parquet clair, un poêle à bois, un manteau de cheminée en brique, un téléviseur encastré et un sol marron.
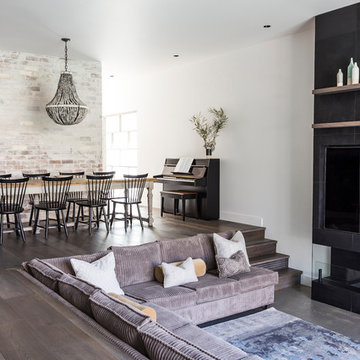
Cette photo montre un grand salon tendance ouvert avec un mur blanc, un manteau de cheminée en pierre, aucun téléviseur, parquet foncé et une cheminée ribbon.

Réalisation d'un grand salon tradition ouvert avec un mur blanc, un sol en bois brun, une cheminée standard, un manteau de cheminée en brique, un téléviseur encastré et un sol beige.
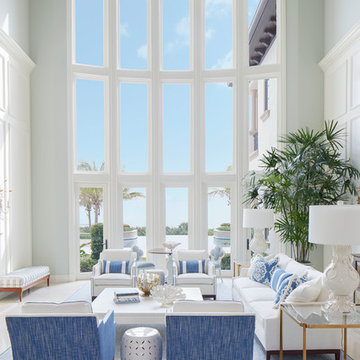
From ceiling to floor, this living room has impressive interior design details. The hand painted ceiling alone required the talent of a rare painter and more than a week to complete.
Read more about this space here: https://issuu.com/taac/docs/elements_summerfall_2016_digital?e=3252448/40095581
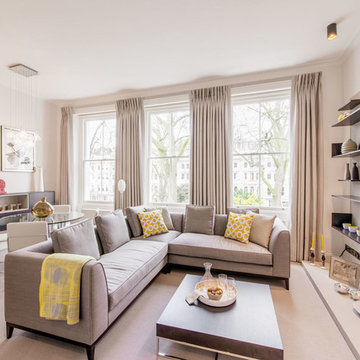
Open plan Living and Dining room
Photos by CGP
Idées déco pour un grand salon gris et jaune classique avec un mur gris et un téléviseur fixé au mur.
Idées déco pour un grand salon gris et jaune classique avec un mur gris et un téléviseur fixé au mur.
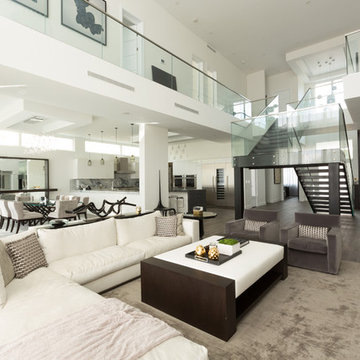
Réalisation d'un grand salon design avec une salle de réception, un mur blanc et un sol en bois brun.

The large pattern of the custom rug is the perfect contrast to the organic pattern of the fireplace and the open, modern concept of the room. A wall of large glass doors open up to views of the Bay, Angel Island, and the San Francisco cityscape.
Photo credit: David Duncan Livingston
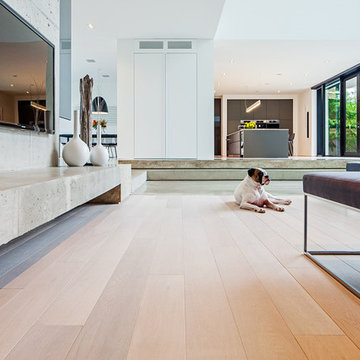
Floors: Oak Artico light (select grade) from the Terra Collection by European Flooring, Floor Installation: European Flooring, Photographer: Peter A. Sellar, Cabinets: Muti Kitchen and Bath, Windows, doors, curtain walls: Bigfoot Door, Builder: Element Design Build, Architect: Guido Costantino
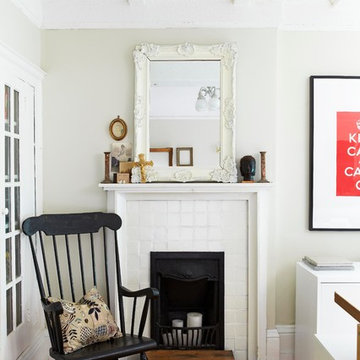
Aménagement d'un petit salon éclectique avec une cheminée standard et un manteau de cheminée en carrelage.
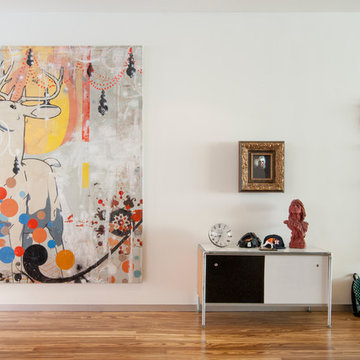
Expansive white walls are the ideal back drop for art of all kinds. A Francisco Larrios painting adds a playful quality to the collection, which also includes Robert's favorite piece, a gilded gold frame with revolving digital images of Britney Spears.
"We absolutely love the art culture here, and really enjoy supporting new artists we find that could make a statement", Novogratz explains. "We are definitely exposed to new things quickly, so we have learned to incorporate our love of old historical pieces, which you see in our vintage collection, which we mix with the amazing new pieces we find."
Photo: Adrienne DeRosa Photography © 2014 Houzz
Design: Cortney and Robert Novogratz

www.venvisio.com
Idées déco pour un salon classique de taille moyenne et fermé avec un mur beige, moquette, un manteau de cheminée en pierre, un téléviseur encastré et une cheminée standard.
Idées déco pour un salon classique de taille moyenne et fermé avec un mur beige, moquette, un manteau de cheminée en pierre, un téléviseur encastré et une cheminée standard.
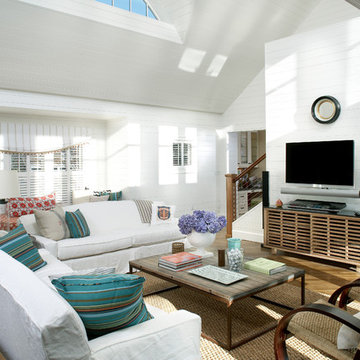
Idée de décoration pour un grand salon marin ouvert avec un mur blanc, un téléviseur fixé au mur, un sol en bois brun et éclairage.
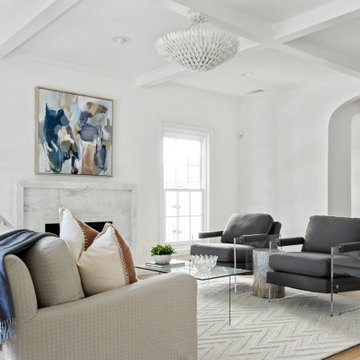
Experience this timeless and sophisticated renovation built by R+D Residential with interior design by Jessica Koltun Home. Situated in the highly coveted University Park in the Fairway, this home is the absolute best in design, technique, and presentation. The over 4,000 sf trophy property features custom millwork, arches, white oak cabinetry, steel and glass doors, designed lighting and hardware, and a stunning showcase of slab and tile marble details throughout. The first-floor amenities include a guest suite, two living areas, and a chef's kitchen with Monogram appliances. The second floor features an oversized primary suite with a custom closet you must see to believe, and all secondary bedrooms complete with ensure baths. The exterior has been professionally landscaped with a full turf backyard. This home was built for those aspiring for an architectural masterpiece combining live-able comfort and sophisticated design in a well-appointed location.

A living area designed by Rose Narmani Interiors for a North London project. A natural colour scheme with a warmer colour accent
Cette photo montre un grand salon tendance ouvert avec un mur gris et un téléviseur encastré.
Cette photo montre un grand salon tendance ouvert avec un mur gris et un téléviseur encastré.

Idée de décoration pour un petit salon tradition ouvert avec une salle de réception, un mur vert, un sol en bois brun, aucune cheminée, aucun téléviseur, un sol marron, un plafond à caissons et du papier peint.
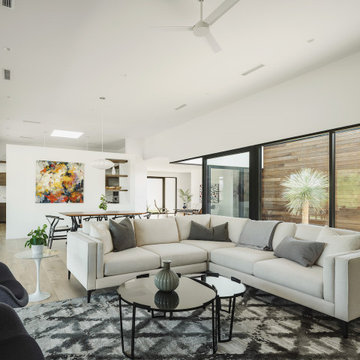
Living room. 12 ' ceilings, Malm fireplace, Minka Roto ceiling fan
Cette image montre un salon minimaliste de taille moyenne et ouvert avec un mur blanc, parquet clair, une cheminée d'angle et un sol blanc.
Cette image montre un salon minimaliste de taille moyenne et ouvert avec un mur blanc, parquet clair, une cheminée d'angle et un sol blanc.
Idées déco de salons blancs
3