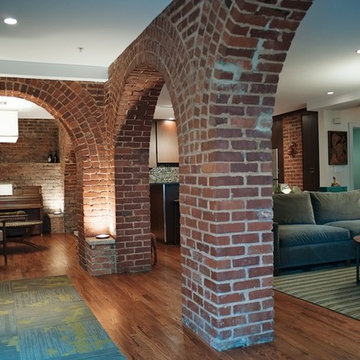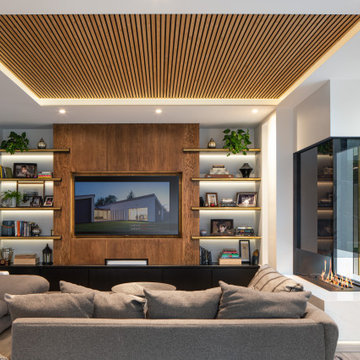Idées déco de salons bleus avec différents designs de plafond
Trier par :
Budget
Trier par:Populaires du jour
81 - 100 sur 397 photos
1 sur 3

Idées déco pour un très grand salon asiatique en bois ouvert avec une salle de réception, un mur blanc, un sol en bois brun, une cheminée double-face, un manteau de cheminée en pierre, un téléviseur fixé au mur, un sol marron et un plafond à caissons.
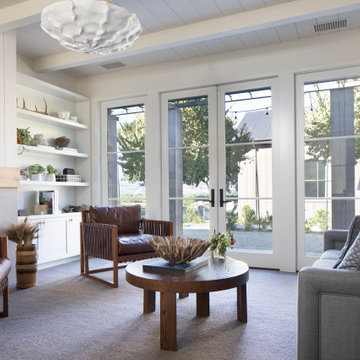
Idée de décoration pour un salon champêtre avec un mur blanc, parquet foncé, une cheminée standard, un téléviseur fixé au mur, un sol marron, poutres apparentes, un plafond en lambris de bois et du lambris de bois.
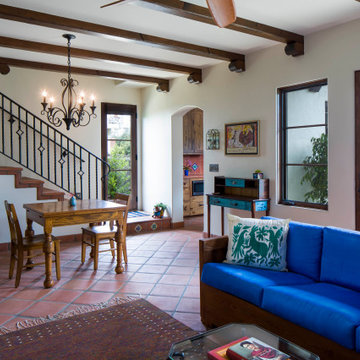
Cette image montre un salon sud-ouest américain ouvert avec un mur blanc, tomettes au sol, un sol rouge et poutres apparentes.
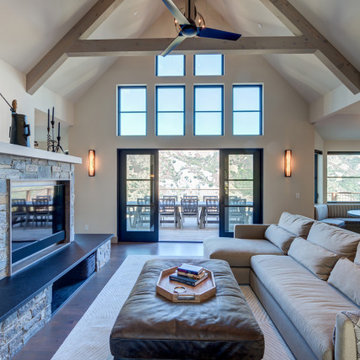
Cette photo montre un grand salon tendance ouvert avec un mur blanc, une cheminée standard, un manteau de cheminée en pierre de parement et un plafond voûté.
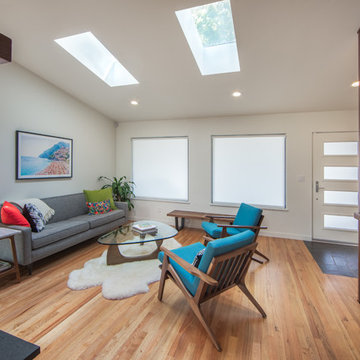
Design by: H2D Architecture + Design
www.h2darchitects.com
Built by: Carlisle Classic Homes
Photos: Christopher Nelson Photography
Inspiration pour un salon vintage avec un mur blanc et un plafond voûté.
Inspiration pour un salon vintage avec un mur blanc et un plafond voûté.
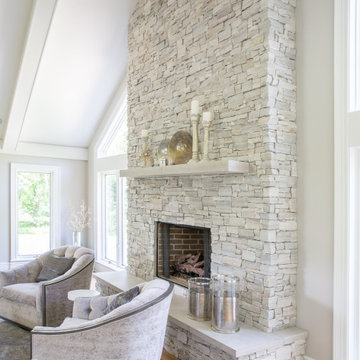
Project by Wiles Design Group. Their Cedar Rapids-based design studio serves the entire Midwest, including Iowa City, Dubuque, Davenport, and Waterloo, as well as North Missouri and St. Louis.
For more about Wiles Design Group, see here: https://wilesdesigngroup.com/
To learn more about this project, see here: https://wilesdesigngroup.com/stately-family-home

キッチン・冷蔵庫置き場/
Photo by:ジェ二イクス 佐藤二郎
Inspiration pour un salon nordique ouvert et de taille moyenne avec un mur blanc, aucune cheminée, un sol beige, parquet clair, un téléviseur indépendant, un plafond en papier peint et du papier peint.
Inspiration pour un salon nordique ouvert et de taille moyenne avec un mur blanc, aucune cheminée, un sol beige, parquet clair, un téléviseur indépendant, un plafond en papier peint et du papier peint.
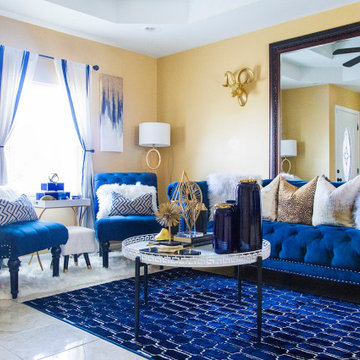
What’s your sign? No matter the zodiac this room will provide an opportunity for self reflection and relaxation. Once you have come to terms with the past you can begin to frame your future by using the gallery wall. However, keep an eye on the clocks because you shouldn’t waste time on things you can’t change. The number one rule of a living room is to live!

Aménagement d'un petit salon industriel fermé avec une salle de réception, un mur bleu, sol en stratifié, une cheminée double-face, un manteau de cheminée en béton, un téléviseur fixé au mur, un sol marron et un plafond décaissé.
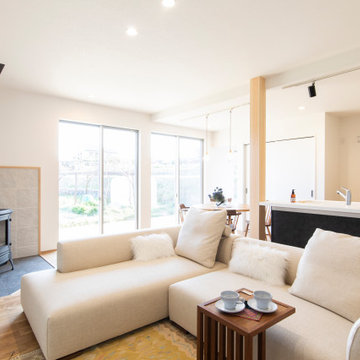
Exemple d'un salon moderne avec un mur blanc, un sol en bois brun, un poêle à bois, un manteau de cheminée en carrelage, un téléviseur fixé au mur, un sol gris et un plafond en papier peint.

Idées déco pour un salon contemporain en bois ouvert avec une salle de réception, aucun téléviseur, une cheminée standard, un plafond voûté, un mur multicolore, un sol en bois brun, un sol marron et un manteau de cheminée en pierre de parement.
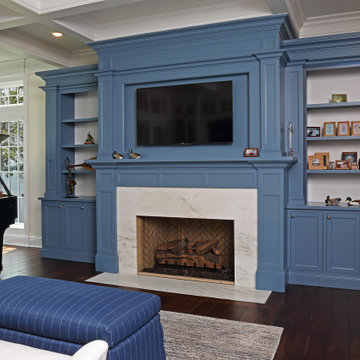
Idées déco pour un très grand salon classique ouvert avec une salle de réception, un mur beige, parquet foncé, une cheminée standard, un manteau de cheminée en bois, un sol marron et un plafond à caissons.

Rustic Glam with a Boho Touch
Inspiration pour un salon minimaliste de taille moyenne et ouvert avec une salle de réception, un sol en bois brun, un sol multicolore et poutres apparentes.
Inspiration pour un salon minimaliste de taille moyenne et ouvert avec une salle de réception, un sol en bois brun, un sol multicolore et poutres apparentes.
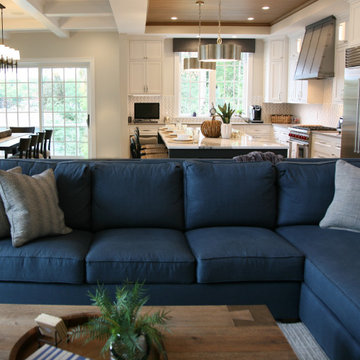
Welcome to the great room with a deck overlooking the lake. This 10' sectional floats in the room and allows the whole family to be a part of the cooking, the laughs, and all the fun.

From architecture to finishing touches, this Napa Valley home exudes elegance, sophistication and rustic charm.
The living room exudes a cozy charm with the center ridge beam and fireplace mantle featuring rustic wood elements. Wood flooring further enhances the inviting ambience.
---
Project by Douglah Designs. Their Lafayette-based design-build studio serves San Francisco's East Bay areas, including Orinda, Moraga, Walnut Creek, Danville, Alamo Oaks, Diablo, Dublin, Pleasanton, Berkeley, Oakland, and Piedmont.
For more about Douglah Designs, see here: http://douglahdesigns.com/
To learn more about this project, see here: https://douglahdesigns.com/featured-portfolio/napa-valley-wine-country-home-design/
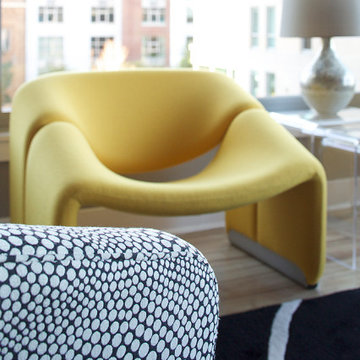
Mondrian-inspired custom cabinetry by Valet Custom Cabinets & Closets hides away media, while the open shelving above the corner desk provides space for displaying photos and collectibles while writing a letter. Red dining chairs are from B&B Italia. White marble tabletop was custom-made for the oval Eero Saarinen pedestal table, originally made by Knoll. Black and white tub chairs are by Room & Board. Yellow chairs by Artifort's Pierre Paulin. Lighting Design by Pritchard Peck Lighting and Arteriors.
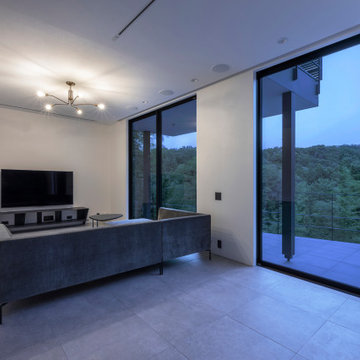
Cette photo montre un salon gris et noir tendance de taille moyenne et ouvert avec une salle de musique, un mur blanc, un sol en carrelage de porcelaine, aucune cheminée, un téléviseur fixé au mur, un sol gris, un plafond en papier peint, du papier peint et canapé noir.
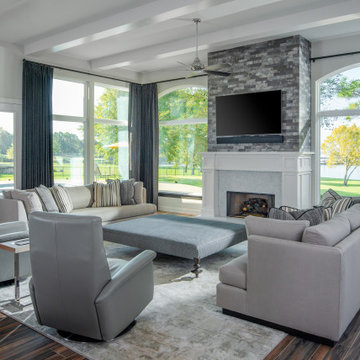
Idées déco pour un salon classique de taille moyenne et ouvert avec un mur blanc, un sol en carrelage de porcelaine, une cheminée standard, un téléviseur fixé au mur, un sol marron, poutres apparentes et un manteau de cheminée en bois.
Idées déco de salons bleus avec différents designs de plafond
5
