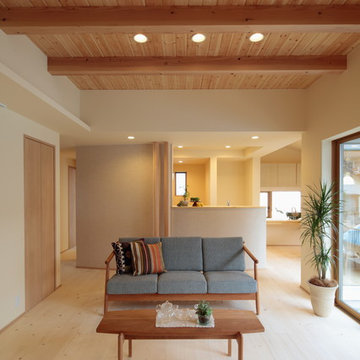Idées déco de salons bleus avec différents designs de plafond
Trier par :
Budget
Trier par:Populaires du jour
121 - 140 sur 402 photos
1 sur 3

The heavy use of wood and substantial stone allows the room to be a cozy gathering space while keeping it open and filled with natural light.
---
Project by Wiles Design Group. Their Cedar Rapids-based design studio serves the entire Midwest, including Iowa City, Dubuque, Davenport, and Waterloo, as well as North Missouri and St. Louis.
For more about Wiles Design Group, see here: https://wilesdesigngroup.com/
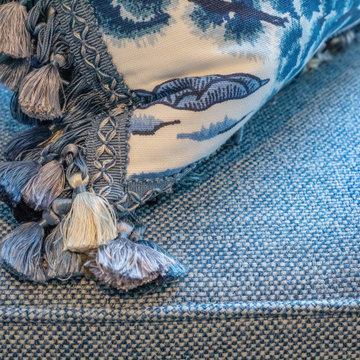
In this home there is an upper and lower living room, they are open to each other so are designed as complementary spaces. Shades of blue are carried throughout the home. Both rooms offer comfortable seating for watching TV or enjoying the views of ponds and rolling hills. The area rugs are custom, as is all of the furniture.
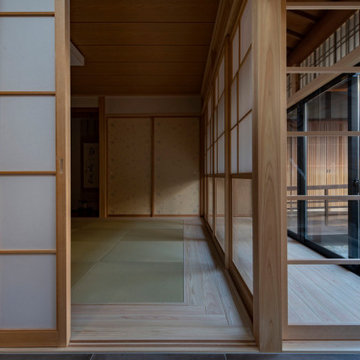
ダイニングから和室を見る。渡り廊下の納戸は格子戸に入替え、エアコン室外機と床暖房熱源機を格納している。
(撮影:山田圭司郎)
Aménagement d'un grand salon fermé avec une salle de réception, un mur blanc, un sol de tatami, aucune cheminée, aucun téléviseur, un sol vert et un plafond en bois.
Aménagement d'un grand salon fermé avec une salle de réception, un mur blanc, un sol de tatami, aucune cheminée, aucun téléviseur, un sol vert et un plafond en bois.
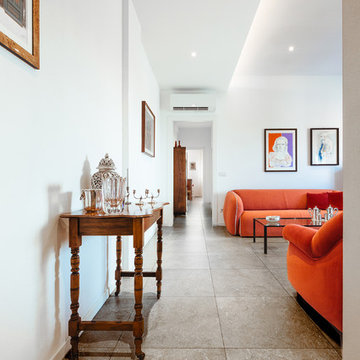
Contemporaneo, moderno, vintage fino al retrò. Sono tanti gli stili che si incontrano in questo appartamento e tutti contribuiscono alla definizione di uno stile unico.
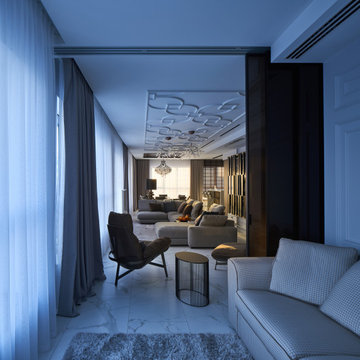
Гостиная. Стены отделаны максимально лаконично: тонкие буазери и краска (Derufa), на полу — керамогранит Rex под мрамор. Диван, кожаные кресла: Arketipo. Cтеллажи: Hide by Shake. Люстра: Moooi. Настольная лампа: Smania. Композиционная доминанта зоны столовой — светильник Brand van Egmond. Эту зону акцентирует и кессонная конструкция на потолке. Обеденный стол, Cattelan Italia. Стулья, барные стулья, de Sede.
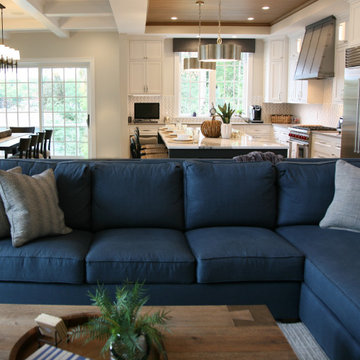
Welcome to the great room with a deck overlooking the lake. This 10' sectional floats in the room and allows the whole family to be a part of the cooking, the laughs, and all the fun.
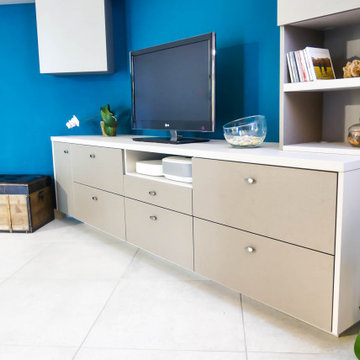
Meuble télé sur mesure, niches ouvertes et étagères sur supports invisibles, spots intégrés, tiroirs, etc.
Aménagement d'un salon moderne de taille moyenne et ouvert avec un mur bleu, un sol en carrelage de céramique, aucune cheminée, un téléviseur indépendant, un sol gris et poutres apparentes.
Aménagement d'un salon moderne de taille moyenne et ouvert avec un mur bleu, un sol en carrelage de céramique, aucune cheminée, un téléviseur indépendant, un sol gris et poutres apparentes.
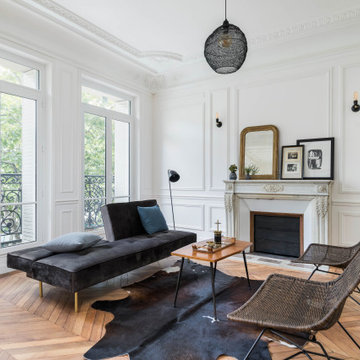
appliques murales,
cadres, canapé en velours, canapé gris foncé, cheminée en pierre taillée, coussins bleus, decoration, fauteuils,
grandes fenêtres, lumineux, miroir vintage, moulures osier table basse, table en bois
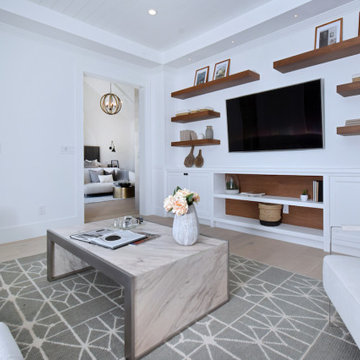
Inspiration pour un salon rustique de taille moyenne et fermé avec un mur blanc, parquet clair, un sol beige et un plafond en bois.
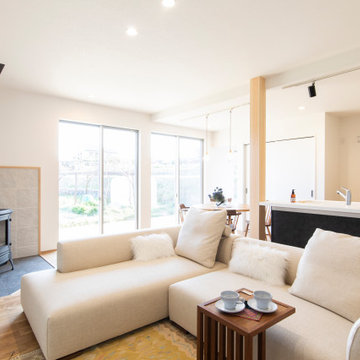
Exemple d'un salon moderne avec un mur blanc, un sol en bois brun, un poêle à bois, un manteau de cheminée en carrelage, un téléviseur fixé au mur, un sol gris et un plafond en papier peint.
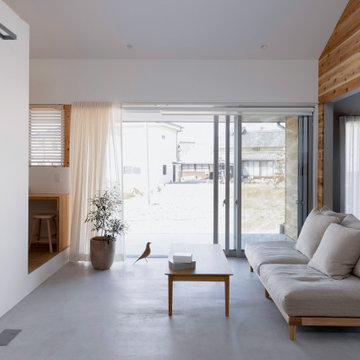
通り抜ける土間のある家
滋賀県野洲市の古くからの民家が立ち並ぶ敷地で530㎡の敷地にあった、古民家を解体し、住宅を新築する計画となりました。
南面、東面は、既存の民家が立ち並んでお、西側は、自己所有の空き地と、隣接して
同じく空き地があります。どちらの敷地も道路に接することのない敷地で今後、住宅を
建築する可能性は低い。このため、西面に開く家を計画することしました。
ご主人様は、バイクが趣味ということと、土間も希望されていました。そこで、
入り口である玄関から西面の空地に向けて住居空間を通り抜けるような開かれた
空間が作れないかと考えました。
この通り抜ける土間空間をコンセプト計画を行った。土間空間を中心に収納や居室部分
を配置していき、外と中を感じられる空間となってる。
広い敷地を生かし、平屋の住宅の計画となっていて東面から吹き抜けを通し、光を取り入れる計画となっている。西面は、大きく軒を出し、西日の対策と外部と内部を繋げる軒下空間
としています。
建物の奥へ行くほどプライベート空間が保たれる計画としています。
北側の玄関から西側のオープン敷地へと通り抜ける土間は、そこに訪れる人が自然と
オープンな敷地へと誘うような計画となっています。土間を中心に開かれた空間は、
外との繋がりを感じることができ豊かな気持ちになれる建物となりました。

Upscale contemporary living room in a magnificent penthouse with atrium ceilings.
Exemple d'un salon mansardé ou avec mezzanine tendance de taille moyenne avec un mur gris, parquet clair, une cheminée double-face, un manteau de cheminée en pierre, un téléviseur fixé au mur, un sol beige et un plafond voûté.
Exemple d'un salon mansardé ou avec mezzanine tendance de taille moyenne avec un mur gris, parquet clair, une cheminée double-face, un manteau de cheminée en pierre, un téléviseur fixé au mur, un sol beige et un plafond voûté.

Exemple d'un salon tendance en bois de taille moyenne et ouvert avec un mur blanc, sol en béton ciré, cheminée suspendue, un manteau de cheminée en métal, un téléviseur indépendant, un sol gris et un plafond en bois.
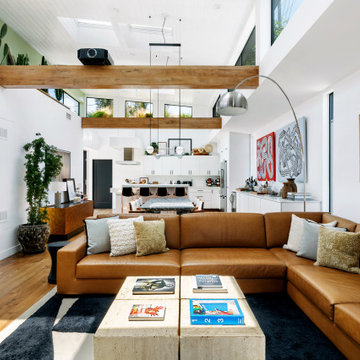
Idées déco pour un salon éclectique de taille moyenne et ouvert avec une salle de réception, un mur blanc, un sol en bois brun, un sol marron et un plafond en lambris de bois.
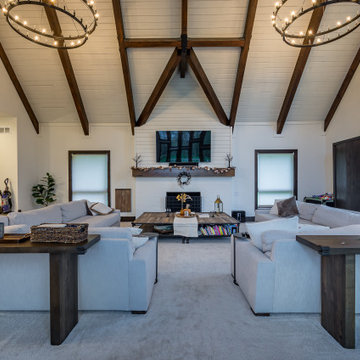
Aménagement d'un très grand salon gris et blanc campagne ouvert avec un bar de salon, un mur blanc, moquette, une cheminée standard, un manteau de cheminée en bois, un téléviseur fixé au mur, un sol blanc, poutres apparentes, du lambris de bois et un plafond cathédrale.
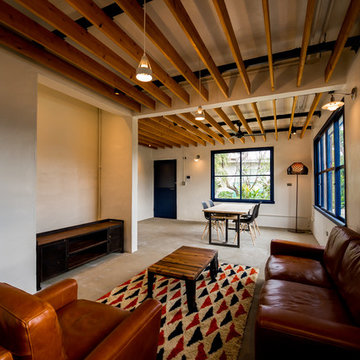
沖縄にある60年代のアメリカ人向け住宅をリフォーム
Aménagement d'un petit salon sud-ouest américain ouvert avec un mur blanc, sol en béton ciré, un sol gris et un plafond à caissons.
Aménagement d'un petit salon sud-ouest américain ouvert avec un mur blanc, sol en béton ciré, un sol gris et un plafond à caissons.
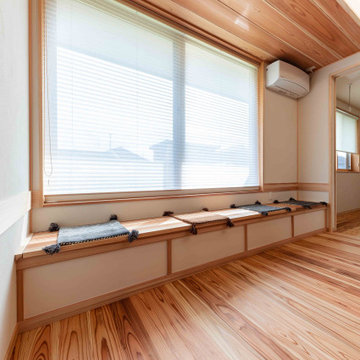
Idée de décoration pour un petit salon ouvert avec parquet clair, un sol marron, un plafond en bois et du papier peint.
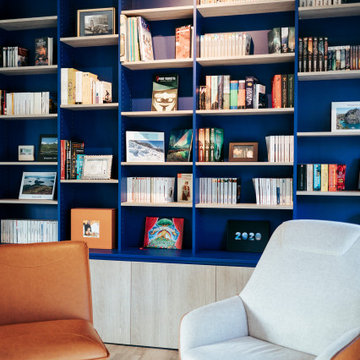
Cette image montre un salon design de taille moyenne et ouvert avec une bibliothèque ou un coin lecture, un mur blanc, sol en stratifié, aucune cheminée, aucun téléviseur, un sol beige et poutres apparentes.
Idées déco de salons bleus avec différents designs de plafond
7
