Idées déco de salons bleus avec un manteau de cheminée en carrelage
Trier par :
Budget
Trier par:Populaires du jour
121 - 140 sur 298 photos
1 sur 3
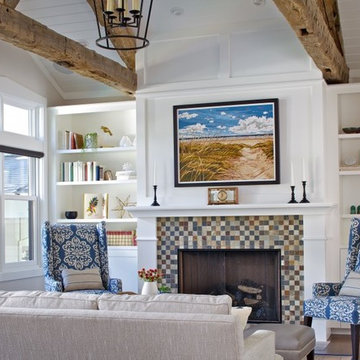
Aménagement d'un salon craftsman ouvert avec un mur blanc, parquet foncé, une cheminée standard, un manteau de cheminée en carrelage, aucun téléviseur, un sol marron et poutres apparentes.
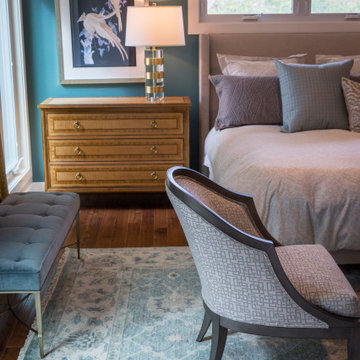
Ethan Allen furnishings and accents
Réalisation d'un grand salon tradition ouvert avec un mur gris, un sol en bois brun, une cheminée d'angle, un manteau de cheminée en carrelage et un téléviseur fixé au mur.
Réalisation d'un grand salon tradition ouvert avec un mur gris, un sol en bois brun, une cheminée d'angle, un manteau de cheminée en carrelage et un téléviseur fixé au mur.
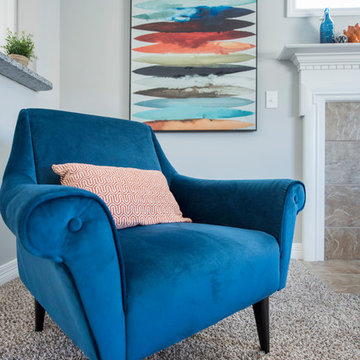
Photo by Karli Moore Photography
Exemple d'un salon chic ouvert avec un sol en bois brun, un mur gris, une cheminée standard et un manteau de cheminée en carrelage.
Exemple d'un salon chic ouvert avec un sol en bois brun, un mur gris, une cheminée standard et un manteau de cheminée en carrelage.
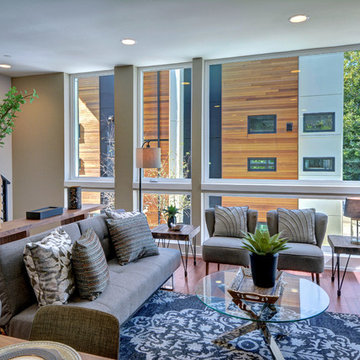
Living Room - Aimee Chase Eight on 10th offers modern living in a fantastic location with easy access to food/drink, fun and necessities. These two bedroom + den urban homes are highlighted by open floor plans, sophisticated designer finishes, spa inspired bathrooms and gourmet kitchens. Walls of windows capture an abundance of natural light and generously sized, fresh-air roof top decks allow you to entertain above it all with friends and family.
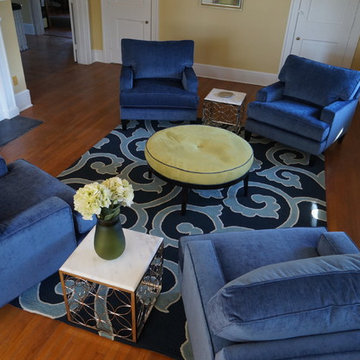
Fresh colors and patterns are used in this historical house. Blue was selected as the predominant color to compliment the fireplace tile.
Idée de décoration pour un salon tradition de taille moyenne avec un mur jaune, un sol en bois brun, une cheminée standard et un manteau de cheminée en carrelage.
Idée de décoration pour un salon tradition de taille moyenne avec un mur jaune, un sol en bois brun, une cheminée standard et un manteau de cheminée en carrelage.
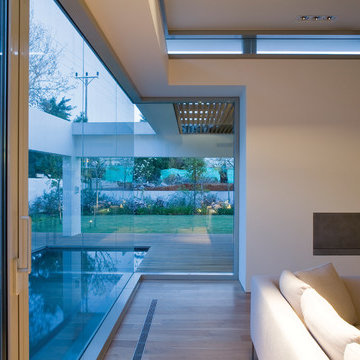
The Ortal Clear 110 Fireplace offers 37,000 BTU'S NG and 28,500 BTU'S LPG.
Aménagement d'un salon contemporain avec un mur blanc, un sol en bois brun, une cheminée ribbon et un manteau de cheminée en carrelage.
Aménagement d'un salon contemporain avec un mur blanc, un sol en bois brun, une cheminée ribbon et un manteau de cheminée en carrelage.
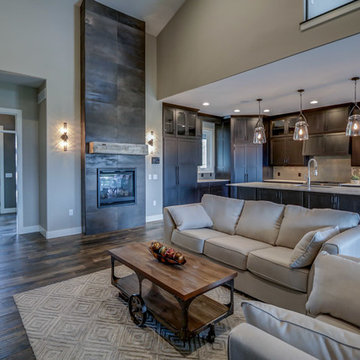
Idée de décoration pour un grand salon mansardé ou avec mezzanine tradition avec un mur gris, parquet foncé, une cheminée double-face, un manteau de cheminée en carrelage, un téléviseur encastré et un sol marron.
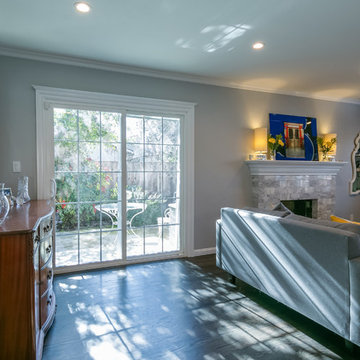
Exemple d'un salon chic de taille moyenne et fermé avec une salle de réception, un mur gris, parquet foncé, une cheminée standard, un manteau de cheminée en carrelage et aucun téléviseur.
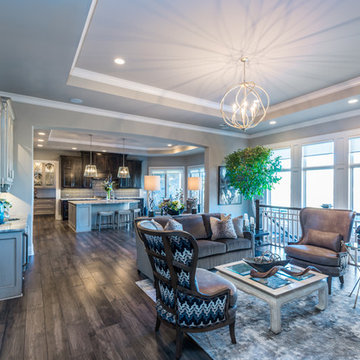
Mike Boatman
Idées déco pour un salon classique ouvert avec un mur gris, parquet foncé, une cheminée standard, un manteau de cheminée en carrelage et un téléviseur fixé au mur.
Idées déco pour un salon classique ouvert avec un mur gris, parquet foncé, une cheminée standard, un manteau de cheminée en carrelage et un téléviseur fixé au mur.
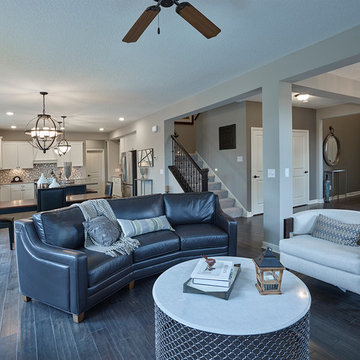
Open Living Room and Entrance
Aménagement d'un grand salon ouvert avec un mur beige, parquet foncé, une cheminée d'angle et un manteau de cheminée en carrelage.
Aménagement d'un grand salon ouvert avec un mur beige, parquet foncé, une cheminée d'angle et un manteau de cheminée en carrelage.
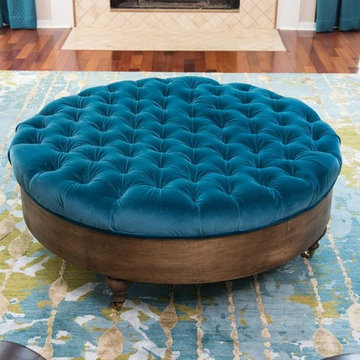
Réalisation d'un salon design avec un mur beige, parquet foncé, une cheminée standard et un manteau de cheminée en carrelage.
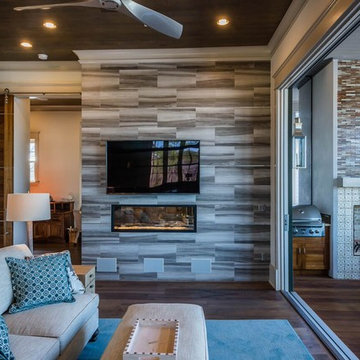
Inspiration pour un salon traditionnel de taille moyenne et ouvert avec un mur beige, parquet foncé, une cheminée ribbon, un manteau de cheminée en carrelage et un téléviseur fixé au mur.
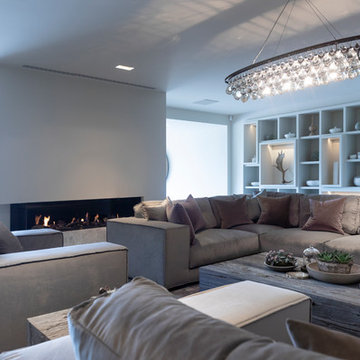
Working alongside Janey Butler Interiors on this Living Room - Home Cinema room which sees stunning contemporary artwork concealing recessed 85" 4K TV. All on a Crestron Homeautomation system. Custom designed and made furniture throughout. Bespoke built in cabinetry and contemporary fireplace. A beautiful room as part of this whole house renovation with Llama Architects and Janey Butler Interiors.
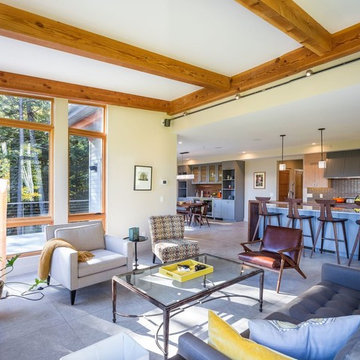
Cette image montre un grand salon design ouvert avec un mur beige, un sol en carrelage de céramique, cheminée suspendue, un manteau de cheminée en carrelage et aucun téléviseur.
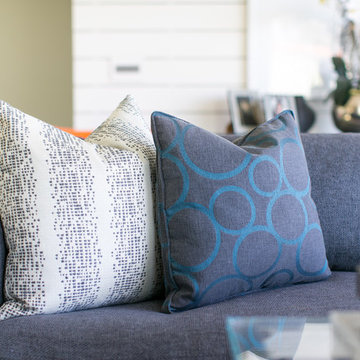
Cette photo montre un salon tendance de taille moyenne et ouvert avec un mur blanc, un sol en carrelage de porcelaine, une cheminée standard, un manteau de cheminée en carrelage et un téléviseur encastré.
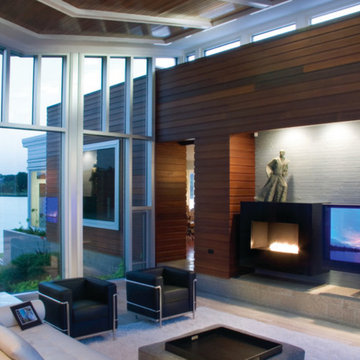
Inspiration pour un salon minimaliste de taille moyenne et ouvert avec un mur marron, un sol en carrelage de céramique, cheminée suspendue, un manteau de cheminée en carrelage et un téléviseur encastré.
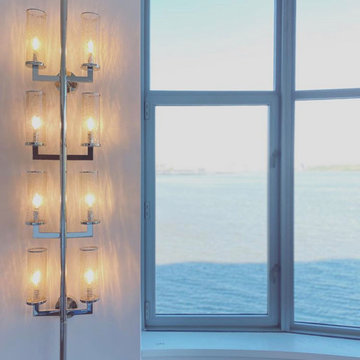
This oversized sconce is the focal point as soon as you walk into the living room, providing substantial lighting and a light touch of silver.
Réalisation d'un grand salon minimaliste ouvert avec un mur jaune, un sol en bois brun, une cheminée standard, un manteau de cheminée en carrelage, un téléviseur fixé au mur, un sol marron et du papier peint.
Réalisation d'un grand salon minimaliste ouvert avec un mur jaune, un sol en bois brun, une cheminée standard, un manteau de cheminée en carrelage, un téléviseur fixé au mur, un sol marron et du papier peint.
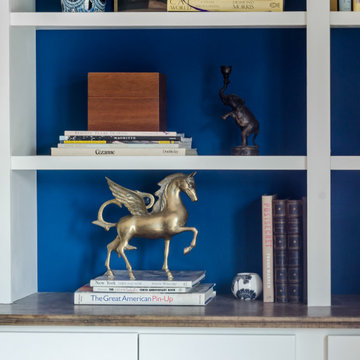
A dated living room and fireplace get a modern, colorful update with new tile, paint, and built-in storage.
Idée de décoration pour un salon design avec un mur gris, un sol en bois brun, une cheminée standard, un manteau de cheminée en carrelage, un téléviseur fixé au mur et un sol marron.
Idée de décoration pour un salon design avec un mur gris, un sol en bois brun, une cheminée standard, un manteau de cheminée en carrelage, un téléviseur fixé au mur et un sol marron.
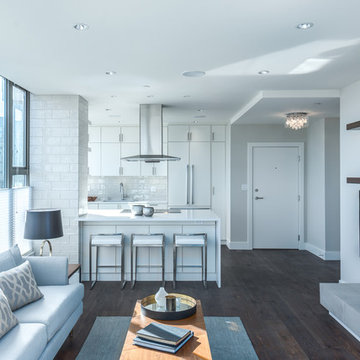
Cette image montre un salon design de taille moyenne et ouvert avec un mur gris, un sol en bois brun, une cheminée standard, un manteau de cheminée en carrelage, un téléviseur fixé au mur et un sol marron.
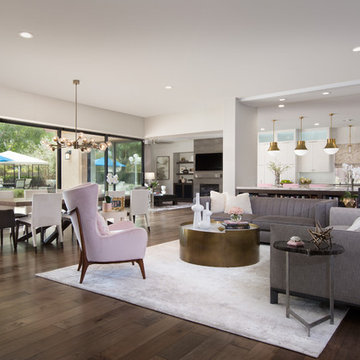
Outdoor space was captured to combine this living room, kitchen and family room into one open-concept living space. When the doors are retracted all the way into their pockets, the entire space has indoor/outdoor living
Idées déco de salons bleus avec un manteau de cheminée en carrelage
7