Idées déco de salons bleus avec un manteau de cheminée en carrelage
Trier par :
Budget
Trier par:Populaires du jour
141 - 160 sur 298 photos
1 sur 3
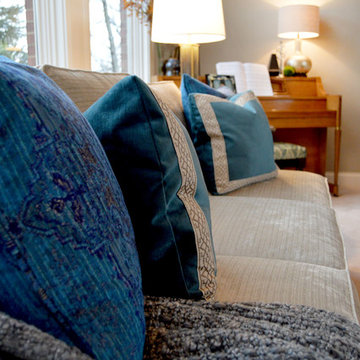
Aménagement d'un salon classique de taille moyenne et ouvert avec une salle de réception, un mur gris, moquette, une cheminée standard, un manteau de cheminée en carrelage, un téléviseur indépendant et un sol beige.
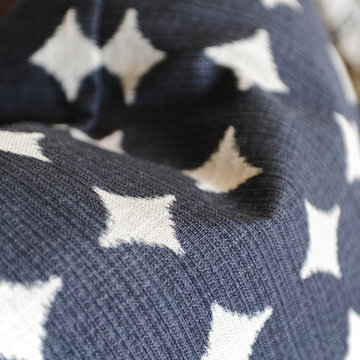
Exemple d'un grand salon chic ouvert avec un mur blanc, une cheminée standard, un manteau de cheminée en carrelage, un sol en carrelage de porcelaine, un téléviseur fixé au mur et un sol beige.
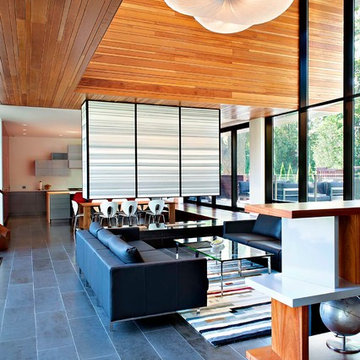
Architecture Lead: Graham Smith
Architecture: Steve Choe
Engineering: CUCCO engineering + design
Photography: Greg Van Riel
Idée de décoration pour un grand salon design ouvert avec une salle de réception, un sol en ardoise, une cheminée double-face et un manteau de cheminée en carrelage.
Idée de décoration pour un grand salon design ouvert avec une salle de réception, un sol en ardoise, une cheminée double-face et un manteau de cheminée en carrelage.
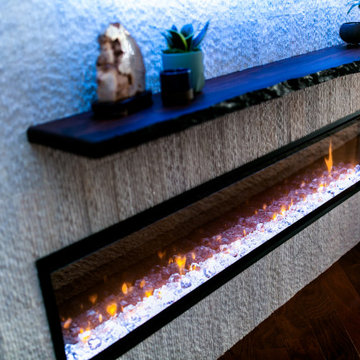
This homeowner was looking for a way to elevate their living room. When they bought this home in Florida, they knew they wanted to add a Fireplace somewhere and give themselves the same cozy feelings they are used to from their northern home.
We advised on location, placement, and style of this beautiful feature wall. All they needed was the perfect tile, a fantastic piece of live-edge wood, a pop-in fireplace, and a man-approved TV.
We worked in partnership with Start to Finish, Inc in Parrish, Fl.
Photos by Visual Edge Photography in Sarasota, Fl.
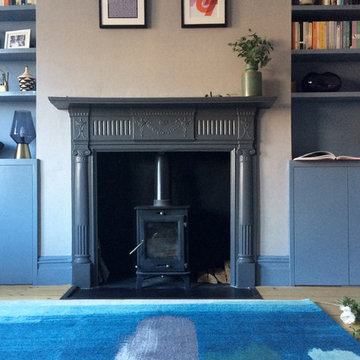
JLV Design Ltd
Inspiration pour un salon design de taille moyenne et fermé avec un mur bleu, parquet clair, une cheminée standard, un manteau de cheminée en carrelage, un téléviseur indépendant et un sol marron.
Inspiration pour un salon design de taille moyenne et fermé avec un mur bleu, parquet clair, une cheminée standard, un manteau de cheminée en carrelage, un téléviseur indépendant et un sol marron.

Réalisation d'un salon mansardé ou avec mezzanine vintage de taille moyenne avec un mur gris, parquet foncé, une cheminée ribbon, un manteau de cheminée en carrelage, un téléviseur fixé au mur et un sol marron.
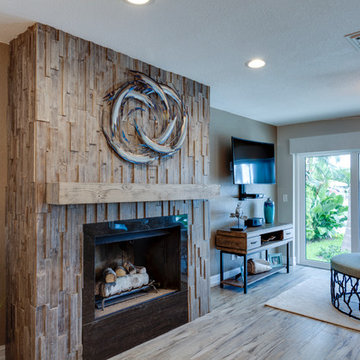
In this challenge we had to work with a designer of the clients choice, to fabricate a wonderful nautical style within the home and establish some unity within the property. A total renovation of the home vibrantly captured the style and location of this inter-coastal home. Adding much lighting and vibrant sliders throughout the walls really lit up the space and made the home look even larger. All of the nautical bells and whistles were put into place to keep a natural feel to the home and really express some creativity.
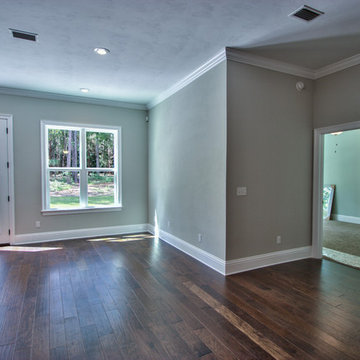
Idée de décoration pour un grand salon tradition ouvert avec un mur gris, parquet foncé, une cheminée standard, un manteau de cheminée en carrelage et un sol marron.
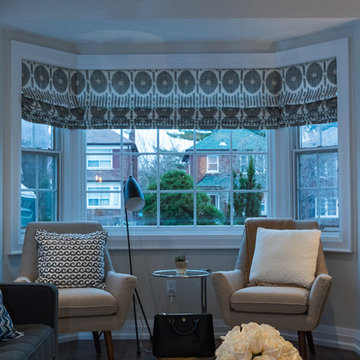
Inspiration pour un salon traditionnel de taille moyenne et ouvert avec un mur gris, parquet foncé, une cheminée standard, un manteau de cheminée en carrelage, un téléviseur fixé au mur et un sol marron.
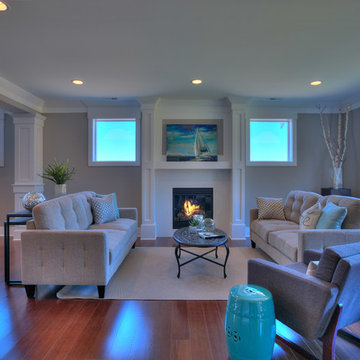
Our design team wanted to achieve a Pacific Northwest transitional contemporary home with a bit of nautical feel to the exterior. We mixed organic elements throughout the house to tie the look all together, along with white cabinets in the kitchen. We hope you enjoy the interior trim details we added on columns and in our tub surrounds. We took extra care on our stair system with a wrought iron accent along the top.
Photography: Layne Freedle
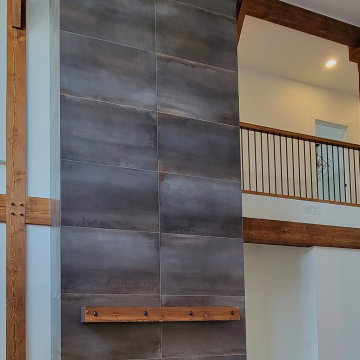
The focal point of the living room is the floor to ceiling tiled fireplace. A simple yet effective medium wood mantle is set against the dark tile. The same wood colour is seen throughout the home in the exposed wood beams and trim.
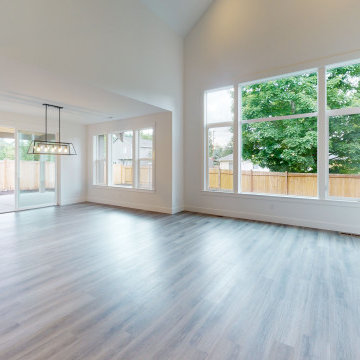
Great room showing walk-in pantry, dining room, kitchen with kitchen island
Idée de décoration pour un salon tradition ouvert avec un mur blanc, un sol en bois brun, une cheminée standard, un manteau de cheminée en carrelage, un sol marron et un plafond voûté.
Idée de décoration pour un salon tradition ouvert avec un mur blanc, un sol en bois brun, une cheminée standard, un manteau de cheminée en carrelage, un sol marron et un plafond voûté.
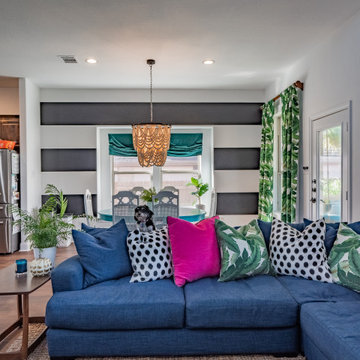
Aménagement d'un grand salon exotique ouvert avec un mur blanc, un sol en vinyl, une cheminée d'angle, un manteau de cheminée en carrelage, un sol marron et un plafond voûté.
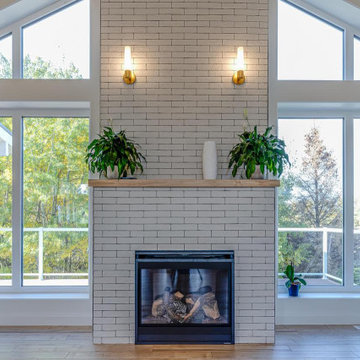
Idée de décoration pour un grand salon blanc et bois champêtre ouvert avec un mur beige, parquet clair, une cheminée standard, un manteau de cheminée en carrelage, un sol beige et un plafond voûté.
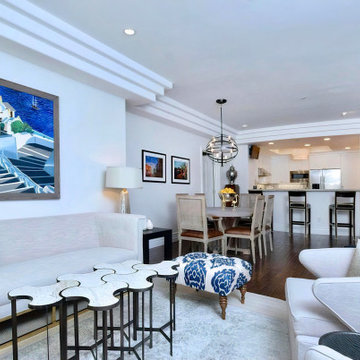
Looking into the dining room and the kitchen beyond. The entry door, to the right, was intentionally stripped, on the inside, of its moldings and other ornaments to convey a contemporary feel.
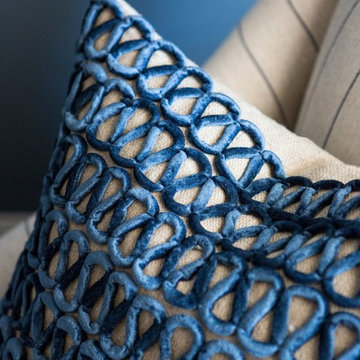
Inspiration pour un salon minimaliste de taille moyenne et ouvert avec un mur beige, une cheminée standard, un manteau de cheminée en carrelage, aucun téléviseur et un sol blanc.
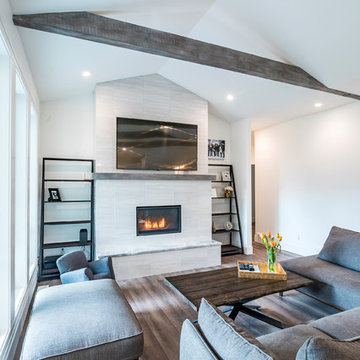
This cozy traditional living room is finished with tile surround fireplace, light laminate flooring, timber beam accents, and large vertical windows for plenty of natural light. Photos by Brice Ferre
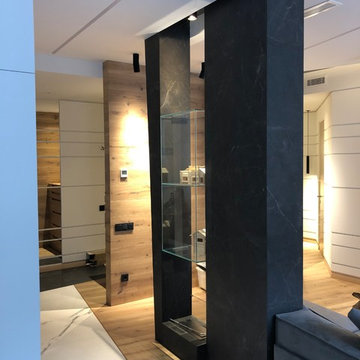
Réalisation d'un salon nordique de taille moyenne et ouvert avec un mur blanc, un sol en bois brun, une cheminée double-face, un manteau de cheminée en carrelage, un téléviseur fixé au mur et un sol blanc.
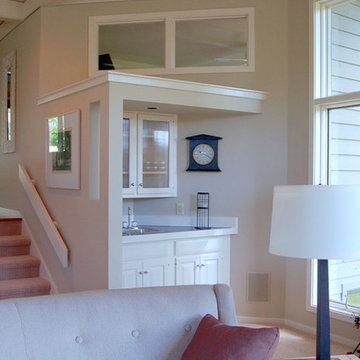
Inspiration pour un salon traditionnel de taille moyenne et ouvert avec un bar de salon, un mur beige, moquette, une cheminée standard, un manteau de cheminée en carrelage, un téléviseur encastré et un sol blanc.
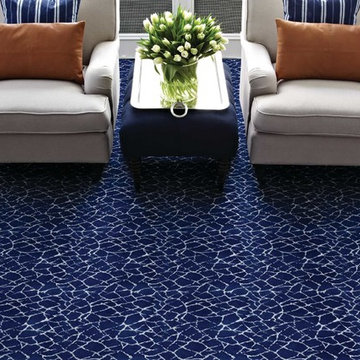
Stanton
Exemple d'un salon chic de taille moyenne et fermé avec un mur marron, moquette, aucune cheminée, un manteau de cheminée en carrelage, aucun téléviseur et un sol gris.
Exemple d'un salon chic de taille moyenne et fermé avec un mur marron, moquette, aucune cheminée, un manteau de cheminée en carrelage, aucun téléviseur et un sol gris.
Idées déco de salons bleus avec un manteau de cheminée en carrelage
8