Idées déco de salons bleus avec un sol en calcaire
Trier par :
Budget
Trier par:Populaires du jour
21 - 28 sur 28 photos
1 sur 3
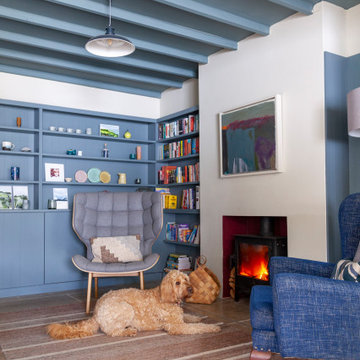
Idée de décoration pour un salon nordique de taille moyenne et ouvert avec une bibliothèque ou un coin lecture, un mur blanc, un sol en calcaire, un poêle à bois, un sol beige, poutres apparentes et du lambris.
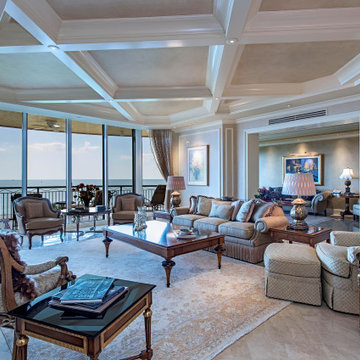
Idée de décoration pour un salon tradition de taille moyenne et ouvert avec un mur beige, un sol en calcaire, une cheminée standard, un manteau de cheminée en carrelage, un téléviseur fixé au mur et un sol beige.

Description: In early 1994, the architects began work on the project and while in construction (demolition, grading and foundations) the owner, due to circumstances beyond his control, halted all construction of the project. Seven years later the owner returned to the architects and asked them to complete the partially constructed house. Due to code changes, city ordinances and a wide variety of obstacles it was determined that the house was unable to be completed as originally designed.
After much consideration the client asked the architect if it were possible to alter/remodel the partially constructed house, which was a remodel/addition to a 1970’s ranch style house, into a project that fit into current zoning and structural codes. The owner also requested that the house’s footprint and partially constructed foundations remain to avoid the need for further entitlements and delays on an already long overdue and difficult hillside site.
The architects’ main challenge was how to alter the design that reflected an outdated philosophical approach to architecture that was nearly a decade old. How could the house be re-conceived reflecting the architect and client’s maturity on a ten-year-old footprint?
The answer was to remove almost all of the previously proposed existing interior walls and transform the existing footprint into a pavilion-like structure that allows the site to in a sense “pass through the house”. This allowed the client to take better advantage of a limited and restricted building area while capturing extraordinary panoramic views of the San Fernando Valley and Hollywood Hills. Large 22-foot high custom sliding glass doors allow the interior and exterior to become one. Even the studio is separated from the house and connected only by an exterior bridge. Private spaces are treated as loft-like spaces capturing volume and views while maintaining privacy.
Limestone floors extend from inside to outside and into the lap pool that runs the entire length of the house creating a horizon line at the edge of the view. Other natural materials such as board formed concrete, copper, steel and cherry provides softness to the objects that seem to float within the interior volume. By placing objects and materials "outside the frame," a new frame of reference deepens our sense of perception. Art does not reproduce what we see; rather it makes us see.
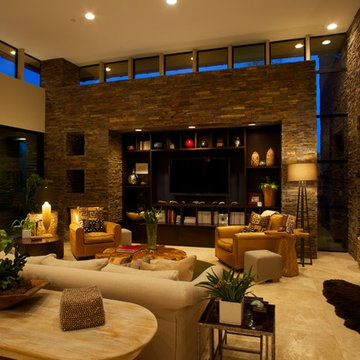
The entertainment center is built into the stone walls of the living room which is framed by ribbon windows. Photography by Daniel Snyder
Cette image montre un grand salon design ouvert avec un mur beige, un sol en calcaire, une cheminée standard, un manteau de cheminée en pierre, un téléviseur encastré et un sol beige.
Cette image montre un grand salon design ouvert avec un mur beige, un sol en calcaire, une cheminée standard, un manteau de cheminée en pierre, un téléviseur encastré et un sol beige.
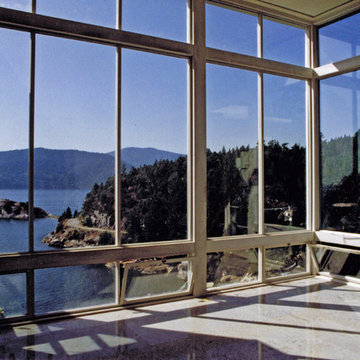
living rm
Exemple d'un grand salon moderne ouvert avec un sol en calcaire, une salle de réception et un sol blanc.
Exemple d'un grand salon moderne ouvert avec un sol en calcaire, une salle de réception et un sol blanc.
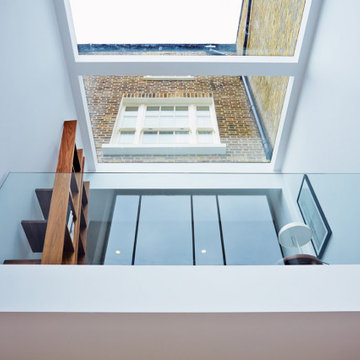
Ian Harding
Inspiration pour un salon design avec un mur blanc et un sol en calcaire.
Inspiration pour un salon design avec un mur blanc et un sol en calcaire.
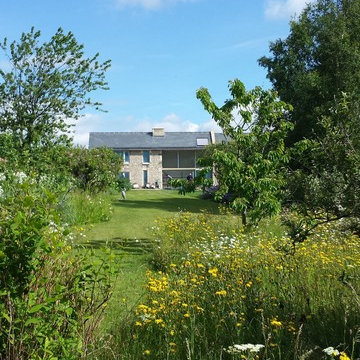
Matthew Clay Architects Ltd
Idée de décoration pour un salon design de taille moyenne et ouvert avec une salle de réception, un mur blanc, un sol en calcaire, un poêle à bois, un manteau de cheminée en pierre et aucun téléviseur.
Idée de décoration pour un salon design de taille moyenne et ouvert avec une salle de réception, un mur blanc, un sol en calcaire, un poêle à bois, un manteau de cheminée en pierre et aucun téléviseur.
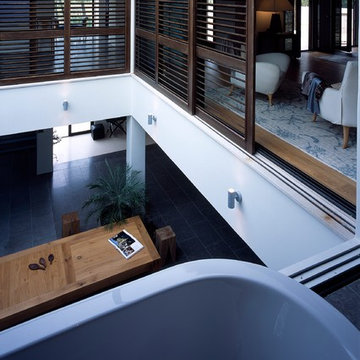
The Master Suite is at the first floor level, arranged around the atrium. Screens slide back to connect the rooms when family and guests are not visiting. View of large living area atrium from upper floor bathroom.
Idées déco de salons bleus avec un sol en calcaire
2