Idées déco de salons bleus avec un téléviseur encastré
Trier par :
Budget
Trier par:Populaires du jour
61 - 80 sur 288 photos
1 sur 3
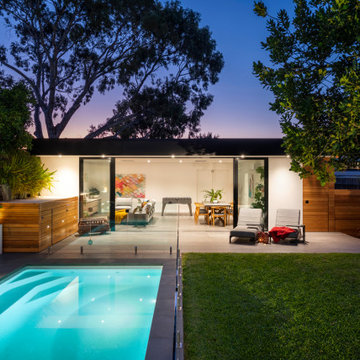
Flat roof pool pavilion housing living and dining spaces, bathroom and covered outdoor seating area. Timber slat wall hides pool pumps and equipment, and provides for a vertical wall and pool seating/storage units. Indoor plants and colorful artwork make this a great place to be, in summer and winter, day or night.
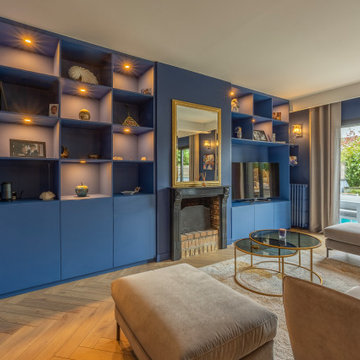
Bibliothèque bleu toucher velours
Cette image montre un grand salon design ouvert avec une bibliothèque ou un coin lecture, un mur bleu, parquet clair, une cheminée standard, un manteau de cheminée en plâtre et un téléviseur encastré.
Cette image montre un grand salon design ouvert avec une bibliothèque ou un coin lecture, un mur bleu, parquet clair, une cheminée standard, un manteau de cheminée en plâtre et un téléviseur encastré.
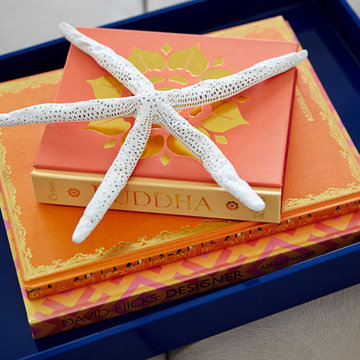
Idée de décoration pour un grand salon marin avec un bar de salon, un mur beige, un sol en bois brun, aucune cheminée et un téléviseur encastré.
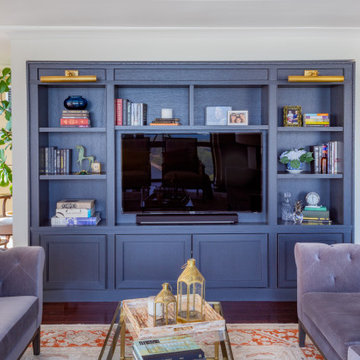
Idée de décoration pour un salon tradition de taille moyenne et fermé avec une bibliothèque ou un coin lecture, un mur blanc, parquet foncé, aucune cheminée, un téléviseur encastré, un sol marron et du papier peint.
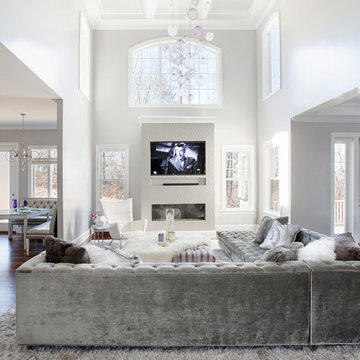
Our Mod multi-pendant chandelier with a suspended canopy. Installed on a coffered ceiling.
Shown in purple, grey and clear.
Organic, perforated glass spheres with a lace-like texture. Made from our unique blown glass. Available as individual pendants or multi-pendant chandeliers. Multiple sizes and colors are available.
Modern Custom Glass Lighting perfect for your entryway / foyer, stairwell, living room, dining room, kitchen, and any room in your home. Dramatic lighting that is fully customizable and tailored to fit your space perfectly. No two pieces are the same.
Visit our website: www.shakuff.com for more details
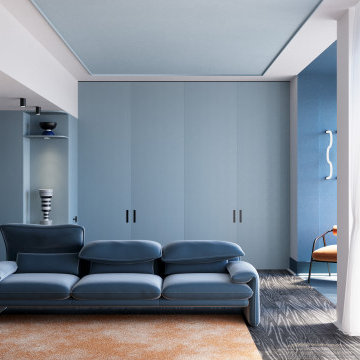
Rivoluzionando la planimetria esistente, abbiamo creato un flusso armonioso tra le diverse aree.
L’ampia cucina diventa il cuore pulsante dell’abitazione, un vero e proprio laboratorio culinario in cui si può sperimentare e creare ricette gourmet.
La zona living, con i suoi arredi di design e la luce naturale che penetra dalle ampie finestre, diventa lo spazio ideale per rilassarsi.
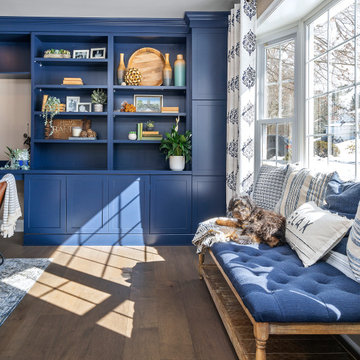
Cette image montre un salon traditionnel de taille moyenne et fermé avec une bibliothèque ou un coin lecture, un mur beige, un sol en bois brun, un téléviseur encastré et un sol marron.
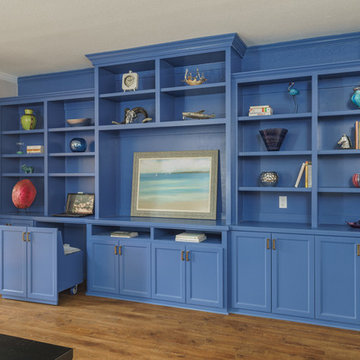
Ammar Selo
Inspiration pour un grand salon traditionnel ouvert avec un mur gris, un sol en bois brun, aucune cheminée et un téléviseur encastré.
Inspiration pour un grand salon traditionnel ouvert avec un mur gris, un sol en bois brun, aucune cheminée et un téléviseur encastré.
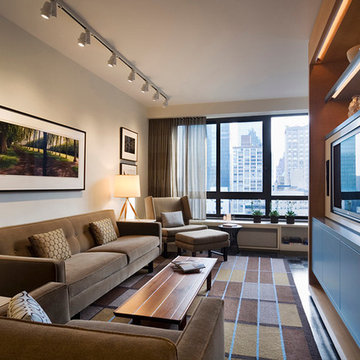
Albert Vecerka/Esto
Réalisation d'un salon design de taille moyenne et fermé avec un mur blanc, parquet foncé et un téléviseur encastré.
Réalisation d'un salon design de taille moyenne et fermé avec un mur blanc, parquet foncé et un téléviseur encastré.
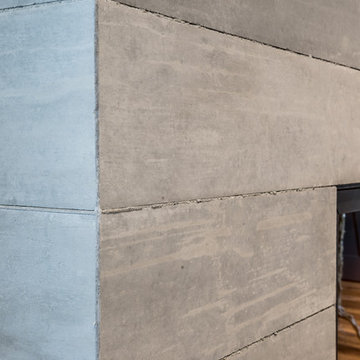
Modern, concrete fireplace surround with build-in media wall. Distressed concrete panels are used to give this fireplace surround an modern look & feel.
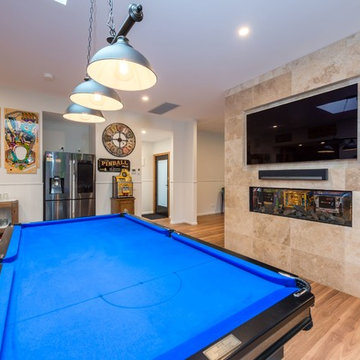
Idées déco pour un salon moderne de taille moyenne et ouvert avec un téléviseur encastré, une cheminée double-face et un manteau de cheminée en pierre.
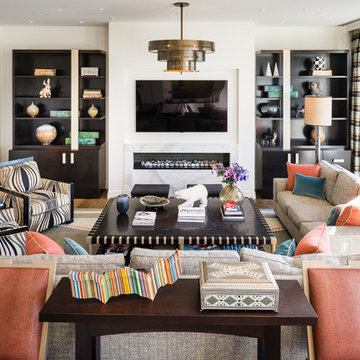
Comfortable and practical, this family living room provides lots of space to stretch out and relax. Intergrated entertainment system, gas fireplace and natural light.
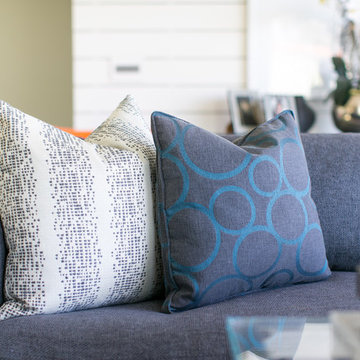
Cette photo montre un salon tendance de taille moyenne et ouvert avec un mur blanc, un sol en carrelage de porcelaine, une cheminée standard, un manteau de cheminée en carrelage et un téléviseur encastré.
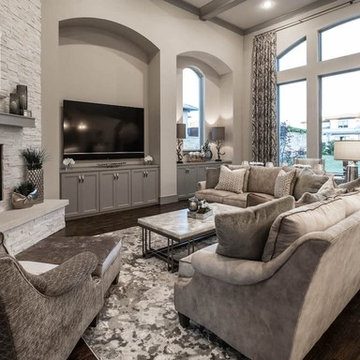
A relaxing place to unwind, this living room blends both sophistication and comfort while creating the perfect place to entertain.
http://www.semmelmanninteriors.com/
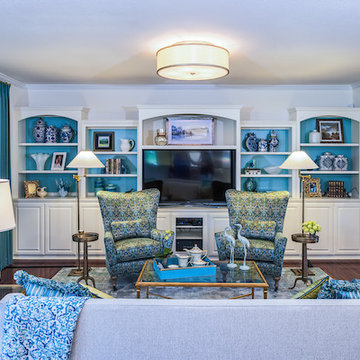
One of the first steps in taking the home from dark and drab to cheerful and welcoming was painting the darkly stained built-in bookcases off-white and highlighting the backs in a gorgeous aqua, giving them dimension and adding a wash of color to the entire wall. Outdated ceiling fans were replaced with the luminous ceiling fixtures which cast a soft glow.
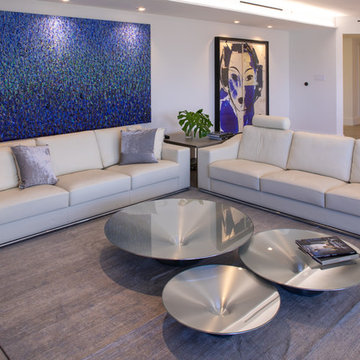
Contemporary south florida apartment
Idée de décoration pour un salon design de taille moyenne et fermé avec un mur blanc, un sol en carrelage de porcelaine, un téléviseur encastré et un sol gris.
Idée de décoration pour un salon design de taille moyenne et fermé avec un mur blanc, un sol en carrelage de porcelaine, un téléviseur encastré et un sol gris.
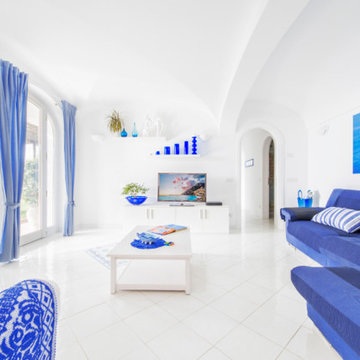
Soggiorno | Living room
Idée de décoration pour un salon méditerranéen ouvert et de taille moyenne avec un mur blanc, un sol en carrelage de porcelaine, un téléviseur encastré, un sol blanc, un plafond voûté et une salle de réception.
Idée de décoration pour un salon méditerranéen ouvert et de taille moyenne avec un mur blanc, un sol en carrelage de porcelaine, un téléviseur encastré, un sol blanc, un plafond voûté et une salle de réception.

The heavy use of wood and substantial stone allows the room to be a cozy gathering space while keeping it open and filled with natural light.
---
Project by Wiles Design Group. Their Cedar Rapids-based design studio serves the entire Midwest, including Iowa City, Dubuque, Davenport, and Waterloo, as well as North Missouri and St. Louis.
For more about Wiles Design Group, see here: https://wilesdesigngroup.com/
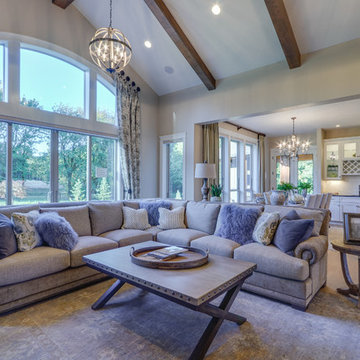
Idées déco pour un grand salon craftsman ouvert avec un mur beige, un sol en bois brun, une cheminée standard, un manteau de cheminée en pierre et un téléviseur encastré.
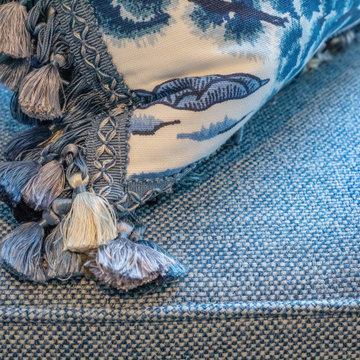
In this home there is an upper and lower living room, they are open to each other so are designed as complementary spaces. Shades of blue are carried throughout the home. Both rooms offer comfortable seating for watching TV or enjoying the views of ponds and rolling hills. The area rugs are custom, as is all of the furniture.
Idées déco de salons bleus avec un téléviseur encastré
4