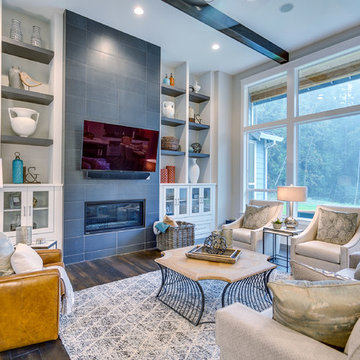Idées déco de salons bleus avec un téléviseur encastré
Trier par :
Budget
Trier par:Populaires du jour
81 - 100 sur 290 photos
1 sur 3
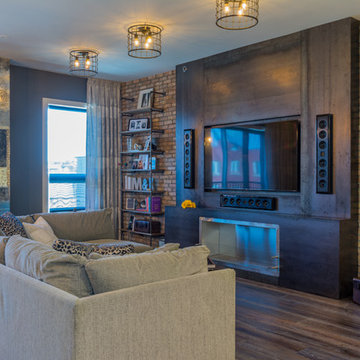
completely custom steel wall unt. antique mirrored column custom bookcase photo @gerardgarcia
Réalisation d'un grand salon urbain ouvert avec un mur gris, parquet foncé, une cheminée ribbon, un manteau de cheminée en métal, un téléviseur encastré et un sol marron.
Réalisation d'un grand salon urbain ouvert avec un mur gris, parquet foncé, une cheminée ribbon, un manteau de cheminée en métal, un téléviseur encastré et un sol marron.
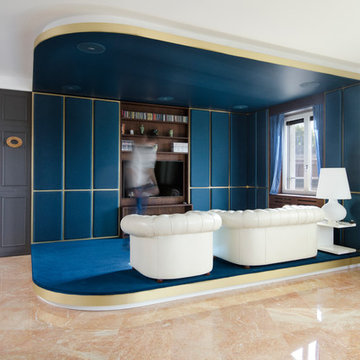
Alberto Canepa
Cette image montre un très grand salon traditionnel ouvert avec une salle de réception, un mur multicolore, un sol en marbre, un téléviseur encastré et un sol orange.
Cette image montre un très grand salon traditionnel ouvert avec une salle de réception, un mur multicolore, un sol en marbre, un téléviseur encastré et un sol orange.
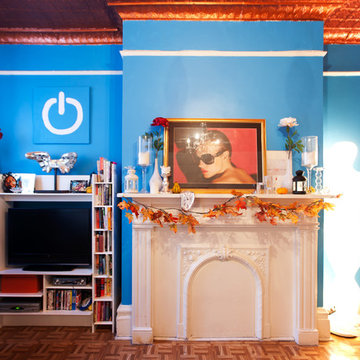
Chris Dorsey Photography © 2012 Houzz
Cette photo montre un salon éclectique avec un mur bleu, un sol en bois brun et un téléviseur encastré.
Cette photo montre un salon éclectique avec un mur bleu, un sol en bois brun et un téléviseur encastré.
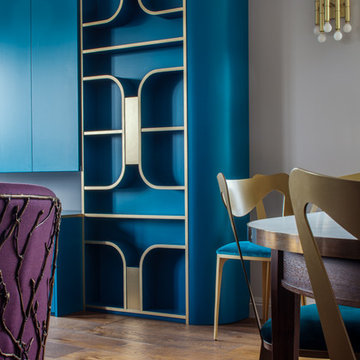
Steve Davies
Inspiration pour un salon design ouvert avec un mur beige, un sol en bois brun, un téléviseur encastré et un sol marron.
Inspiration pour un salon design ouvert avec un mur beige, un sol en bois brun, un téléviseur encastré et un sol marron.
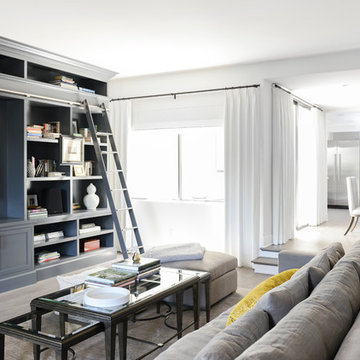
This elegant 2600 sf home epitomizes swank city living in the heart of Los Angeles. Originally built in the late 1970's, this Century City home has a lovely vintage style which we retained while streamlining and updating. The lovely bold bones created an architectural dream canvas to which we created a new open space plan that could easily entertain high profile guests and family alike.
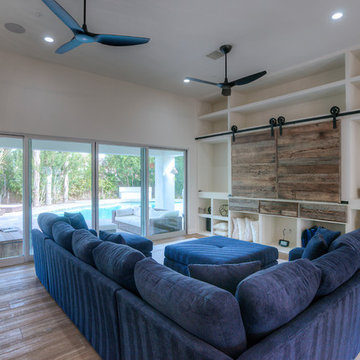
This Mccormick Ranch beauty was remodeled from head to toe, inside and out. We gutted this home to bring in a more modern feel. The kitchen was updated with white shaker cabinetry, glass tile backsplash and gorgeous Calcutta marble countertops. We built a custom wall unit and added an over sized barn door to hide all of the components. The master bath was turned into a spa with the addition of a steam shower lined in Calcutta marble. The en suite bath was also updated with a steam shower lined in glass tile. A carrara accent wall was created for the gorgeous furniture piece vanity. We installed 12 inch distressed wood throughout the house. The landscaping was professionally done with artificial grass in the front, a paver driveway/walkway and tumbles travertine pavers for the courtyard.
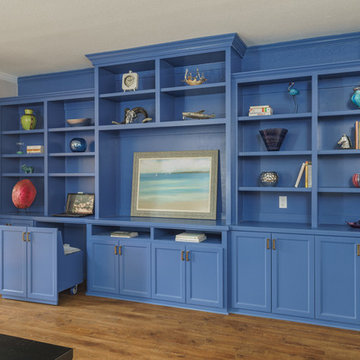
Ammar Selo
Inspiration pour un grand salon traditionnel ouvert avec un mur gris, un sol en bois brun, aucune cheminée et un téléviseur encastré.
Inspiration pour un grand salon traditionnel ouvert avec un mur gris, un sol en bois brun, aucune cheminée et un téléviseur encastré.
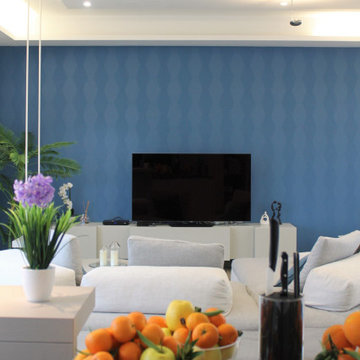
Inspiration pour un salon minimaliste de taille moyenne et ouvert avec un bar de salon, un mur bleu, un sol en carrelage de porcelaine et un téléviseur encastré.
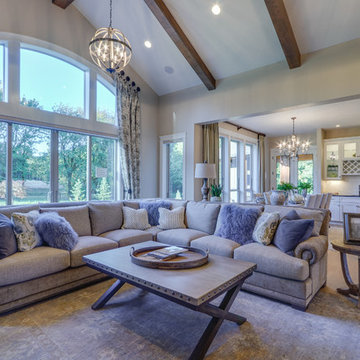
Idées déco pour un grand salon craftsman ouvert avec un mur beige, un sol en bois brun, une cheminée standard, un manteau de cheminée en pierre et un téléviseur encastré.
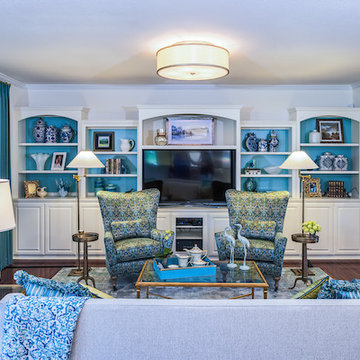
One of the first steps in taking the home from dark and drab to cheerful and welcoming was painting the darkly stained built-in bookcases off-white and highlighting the backs in a gorgeous aqua, giving them dimension and adding a wash of color to the entire wall. Outdated ceiling fans were replaced with the luminous ceiling fixtures which cast a soft glow.
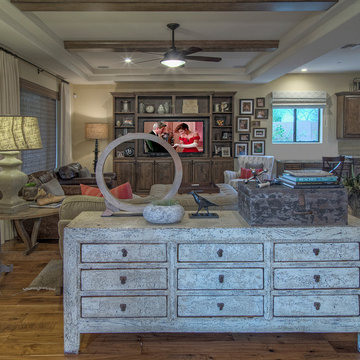
Cette photo montre un salon chic de taille moyenne et ouvert avec un mur beige, parquet foncé, aucune cheminée et un téléviseur encastré.
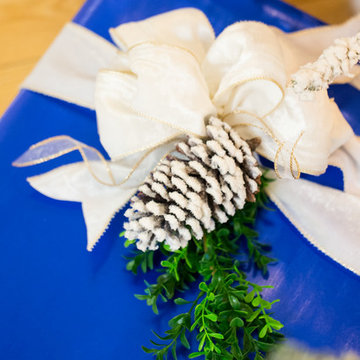
Interior Designer Rebecca Robeson shares her Christmas Decorations for Christmas.
With cobalt blue and white as her color scheme. Rebecca coordinates her gift wrap and ribbon to compliment her overall deign for Christmas!
Ryan Garvin Photography
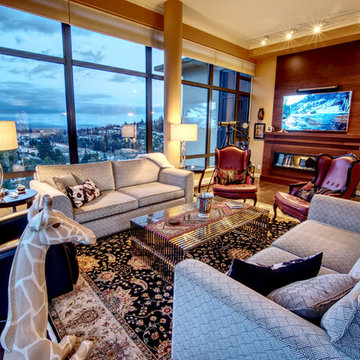
Mark Rohmann 604-805-0200 Photography
Cette image montre un salon bohème de taille moyenne avec un mur jaune, une cheminée standard, un manteau de cheminée en bois, un téléviseur encastré et un sol marron.
Cette image montre un salon bohème de taille moyenne avec un mur jaune, une cheminée standard, un manteau de cheminée en bois, un téléviseur encastré et un sol marron.
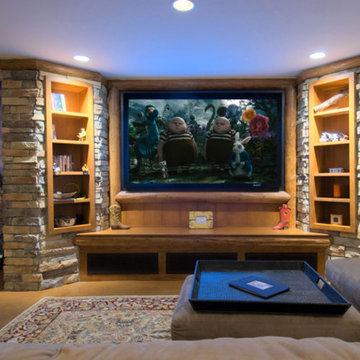
Exemple d'un salon montagne de taille moyenne et fermé avec un mur blanc, parquet clair, aucune cheminée et un téléviseur encastré.
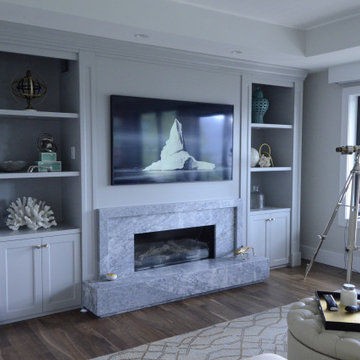
Cette image montre un grand salon minimaliste ouvert avec une salle de musique, un mur gris, un manteau de cheminée en bois et un téléviseur encastré.
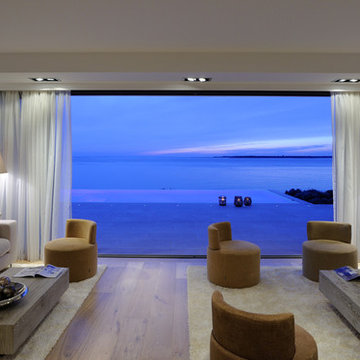
Eric Saillet
Idée de décoration pour un grand salon design ouvert avec une bibliothèque ou un coin lecture, un téléviseur encastré, un sol marron, un mur blanc, un sol en linoléum et une cheminée double-face.
Idée de décoration pour un grand salon design ouvert avec une bibliothèque ou un coin lecture, un téléviseur encastré, un sol marron, un mur blanc, un sol en linoléum et une cheminée double-face.
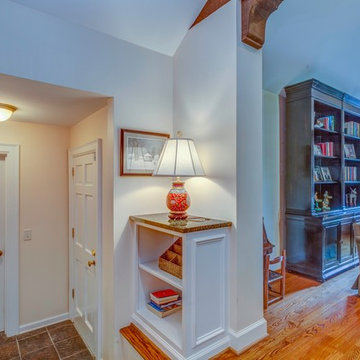
At the back entry we constructed a new custom cabinet with granite top as a catch-all for keys, mail, bags, and the telephone.
We remodeled this kitchen to bring needed updates and to open up the kitchen into the living space. The living room used to be separated from the kitchen by a wall and lowered by a few steps. We removed the load-bearing wall and replaced it with a beautiful rustic wood beam, and we raised the living room floor to be level with the kitchen. The old wood paneling was replaced with drywall and painted to brighten the space. The fireplace was reconfigured with a new mantel, new brick pieced in to match the existing brick where we moved the mantel, and new built-in cabinetry featuring custom pull-out file drawers, space for the TV, and shelves for books.
Laurie Coderre Designs
Ryan Long Photography
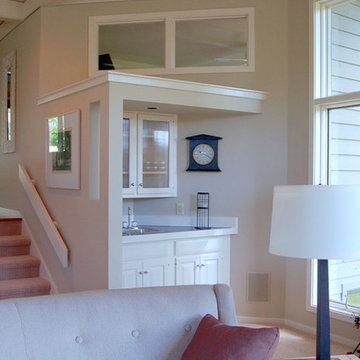
Inspiration pour un salon traditionnel de taille moyenne et ouvert avec un bar de salon, un mur beige, moquette, une cheminée standard, un manteau de cheminée en carrelage, un téléviseur encastré et un sol blanc.
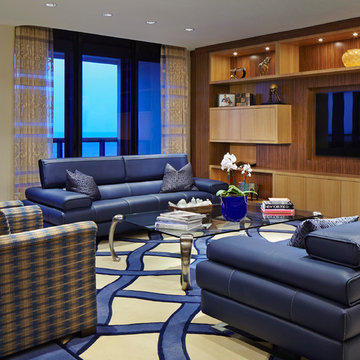
Brantley Photography
Inspiration pour un grand salon design fermé avec une salle de réception, un sol en marbre, un téléviseur encastré et un mur beige.
Inspiration pour un grand salon design fermé avec une salle de réception, un sol en marbre, un téléviseur encastré et un mur beige.
Idées déco de salons bleus avec un téléviseur encastré
5
