Idées déco de salons bord de mer avec un sol beige
Trier par :
Budget
Trier par:Populaires du jour
61 - 80 sur 2 116 photos
1 sur 3

Mark Lohman Photography
Réalisation d'un salon marin de taille moyenne et ouvert avec une salle de réception, un mur blanc, une cheminée standard, un manteau de cheminée en pierre, un téléviseur fixé au mur, un sol en calcaire et un sol beige.
Réalisation d'un salon marin de taille moyenne et ouvert avec une salle de réception, un mur blanc, une cheminée standard, un manteau de cheminée en pierre, un téléviseur fixé au mur, un sol en calcaire et un sol beige.
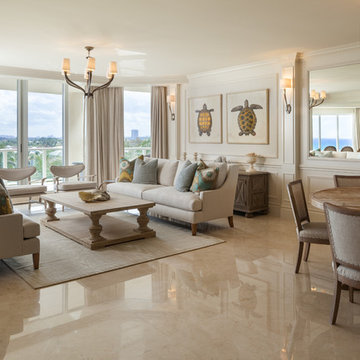
© Sargent Photography
Aménagement d'un salon bord de mer ouvert avec un mur blanc, un sol en marbre et un sol beige.
Aménagement d'un salon bord de mer ouvert avec un mur blanc, un sol en marbre et un sol beige.
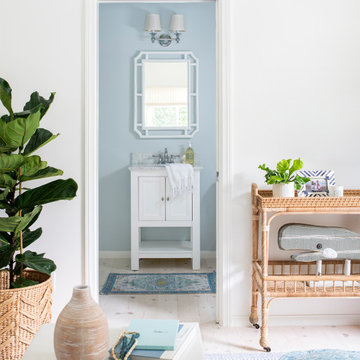
In Southern California there are pockets of darling cottages built in the early 20th century that we like to call jewelry boxes. They are quaint, full of charm and usually a bit cramped. Our clients have a growing family and needed a modern, functional home. They opted for a renovation that directly addressed their concerns.
When we first saw this 2,170 square-foot 3-bedroom beach cottage, the front door opened directly into a staircase and a dead-end hallway. The kitchen was cramped, the living room was claustrophobic and everything felt dark and dated.
The big picture items included pitching the living room ceiling to create space and taking down a kitchen wall. We added a French oven and luxury range that the wife had always dreamed about, a custom vent hood, and custom-paneled appliances.
We added a downstairs half-bath for guests (entirely designed around its whimsical wallpaper) and converted one of the existing bathrooms into a Jack-and-Jill, connecting the kids’ bedrooms, with double sinks and a closed-off toilet and shower for privacy.
In the bathrooms, we added white marble floors and wainscoting. We created storage throughout the home with custom-cabinets, new closets and built-ins, such as bookcases, desks and shelving.
White Sands Design/Build furnished the entire cottage mostly with commissioned pieces, including a custom dining table and upholstered chairs. We updated light fixtures and added brass hardware throughout, to create a vintage, bo-ho vibe.
The best thing about this cottage is the charming backyard accessory dwelling unit (ADU), designed in the same style as the larger structure. In order to keep the ADU it was necessary to renovate less than 50% of the main home, which took some serious strategy, otherwise the non-conforming ADU would need to be torn out. We renovated the bathroom with white walls and pine flooring, transforming it into a get-away that will grow with the girls.
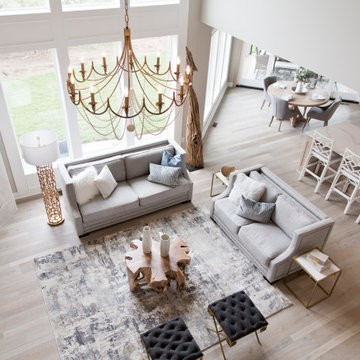
Walls: Skyline Steel #1015
Trim: Pure White #7005
Ceilings: Modern Gray #7632
Whie oak: 50% Miniwax Pickled Oak/ 50% Miniwax Simply White
Light fixtures: Wilson Lighting
Flooring: Master's Craft Longhouse Plank in Dartmoor
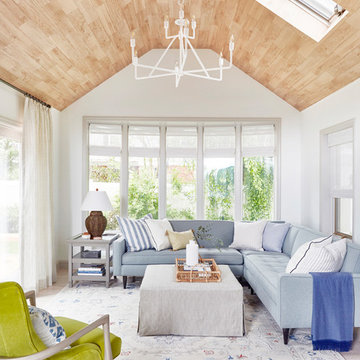
Idée de décoration pour un salon marin avec un mur blanc, parquet clair et un sol beige.
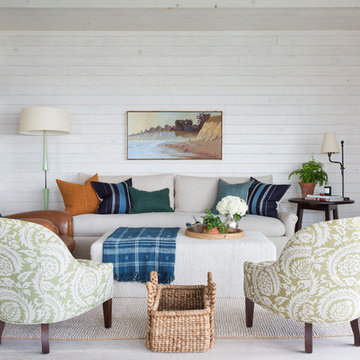
Aménagement d'un salon bord de mer de taille moyenne et ouvert avec une cheminée standard, un manteau de cheminée en brique, un mur blanc, parquet clair, un téléviseur fixé au mur et un sol beige.
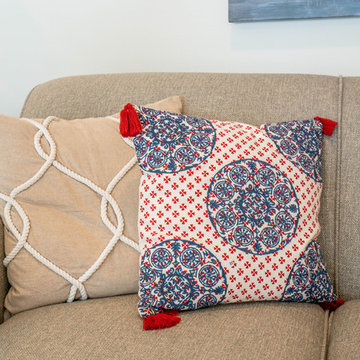
Idées déco pour un grand salon bord de mer fermé avec un mur blanc, parquet clair, un sol beige, aucune cheminée et un téléviseur fixé au mur.
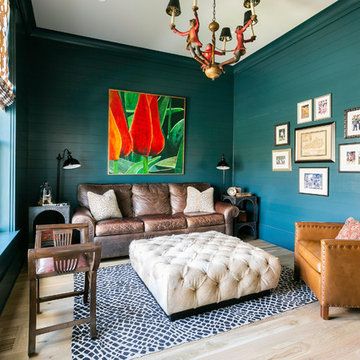
Idées déco pour un salon bord de mer fermé avec un mur bleu, parquet clair et un sol beige.
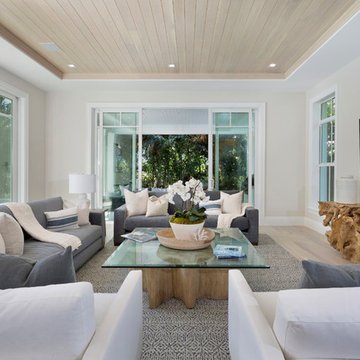
Idée de décoration pour un salon marin avec un mur blanc, parquet clair, un téléviseur fixé au mur et un sol beige.
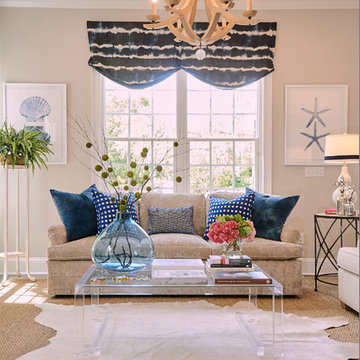
Cette photo montre un salon bord de mer avec une salle de réception, un mur beige et un sol beige.
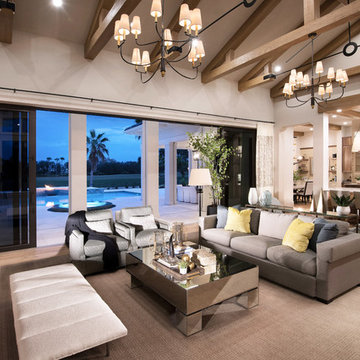
The earthy coastal design features monochromatic, tonal color elements in the backgrounds, with unique layered colors provided by the artwork and furniture fabrics. Bleached hardwood flooring creates a variety of patterns in the main living areas and cork flooring in the library brings warmth to the home.
Wood beam details in both the master bedroom and great room embellish this home with the perfect amount of architectural detailing. An eclectic mixture of decorative lighting fixtures compliment the rooms in the most attractive way. The overall ambiance is one of light Florida living with an air of casual, barefoot elegance.
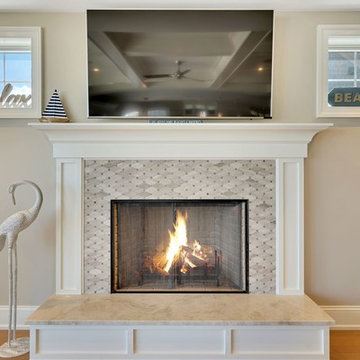
Réalisation d'un grand salon marin ouvert avec un mur beige, parquet clair, une cheminée standard, un manteau de cheminée en carrelage, un téléviseur fixé au mur et un sol beige.
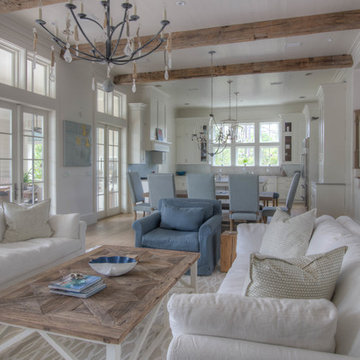
Soft color palette with white, blues and greens gives this home the perfect setting for relaxing at the beach! Low Country Lighting and Darlana Lanterns are the perfect combination expanding this Great Room! Construction by Borges Brooks Builders and Photography by Fletcher Isaacs.
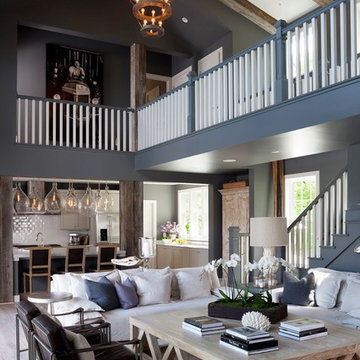
interiors - P Four
Inspiration pour un salon marin ouvert avec parquet clair et un sol beige.
Inspiration pour un salon marin ouvert avec parquet clair et un sol beige.
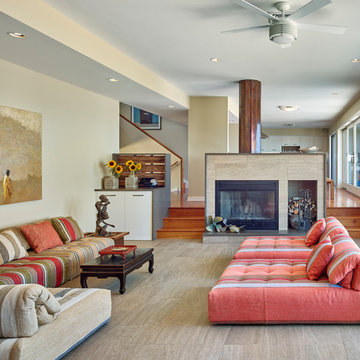
Cette photo montre un salon bord de mer ouvert avec une salle de réception, un mur beige, une cheminée standard et un sol beige.

Completely remodeled beach house with an open floor plan, beautiful light wood floors and an amazing view of the water. After walking through the entry with the open living room on the right you enter the expanse with the sitting room at the left and the family room to the right. The original double sided fireplace is updated by removing the interior walls and adding a white on white shiplap and brick combination separated by a custom wood mantle the wraps completely around.

Cette image montre un salon marin de taille moyenne et fermé avec un mur gris et un sol beige.
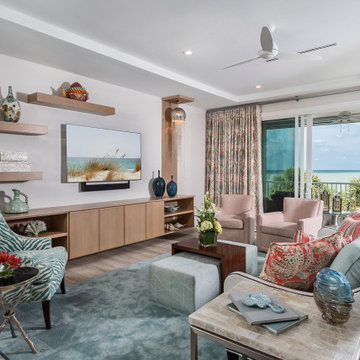
Cette image montre un grand salon marin ouvert avec une salle de réception, un mur blanc, un téléviseur encastré, un sol en carrelage de porcelaine et un sol beige.
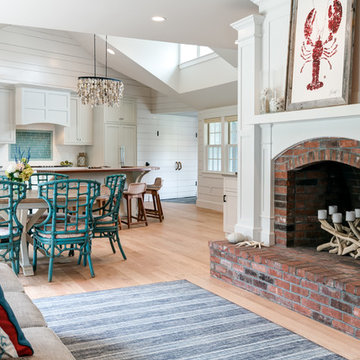
Cette photo montre un salon bord de mer ouvert avec un mur blanc, parquet clair, une cheminée standard, un manteau de cheminée en brique et un sol beige.
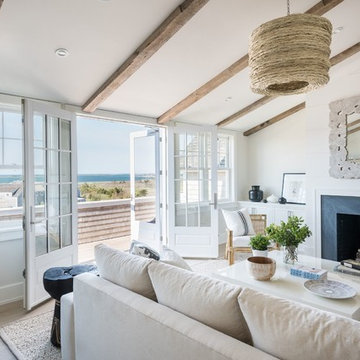
Inspiration pour un salon mansardé ou avec mezzanine marin de taille moyenne avec une salle de réception, un mur blanc, parquet clair, une cheminée standard, un manteau de cheminée en métal, aucun téléviseur et un sol beige.
Idées déco de salons bord de mer avec un sol beige
4