Idées déco de salons victoriens avec un sol beige
Trier par :
Budget
Trier par:Populaires du jour
1 - 20 sur 237 photos
1 sur 3
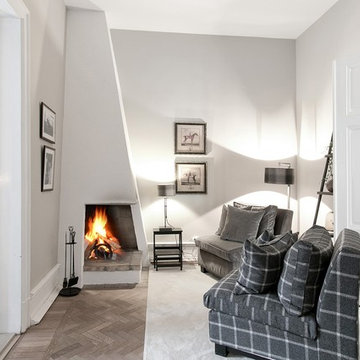
Bjurfors/ SE360
Exemple d'un petit salon victorien fermé avec un mur blanc, une cheminée d'angle, un manteau de cheminée en plâtre, parquet clair, aucun téléviseur et un sol beige.
Exemple d'un petit salon victorien fermé avec un mur blanc, une cheminée d'angle, un manteau de cheminée en plâtre, parquet clair, aucun téléviseur et un sol beige.
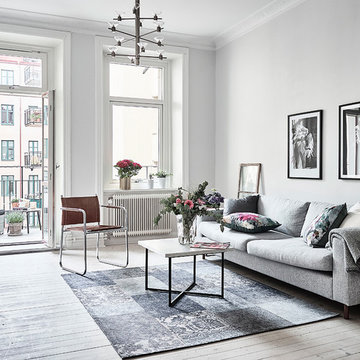
Aménagement d'un salon victorien avec un mur blanc, parquet clair et un sol beige.
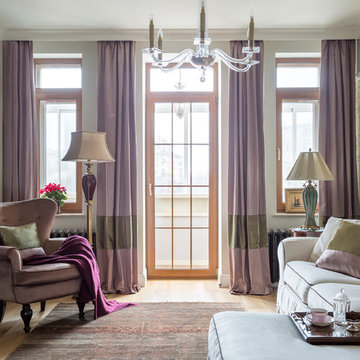
Квартира в стиле английской классики в старом сталинском доме. Растительные орнаменты, цвет вялой розы и приглушенные зелено-болотные оттенки, натуральное дерево и текстиль, настольные лампы и цветы в горшках - все это делает интерьер этой квартиры домашним, уютным и очень комфортным.
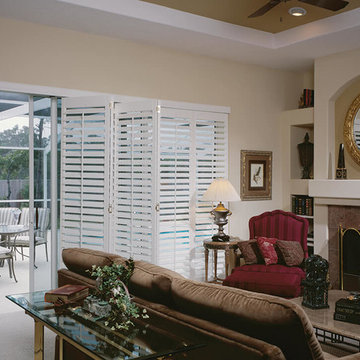
Cette photo montre un salon victorien de taille moyenne et fermé avec une salle de réception, un mur beige, moquette, une cheminée standard, aucun téléviseur et un sol beige.
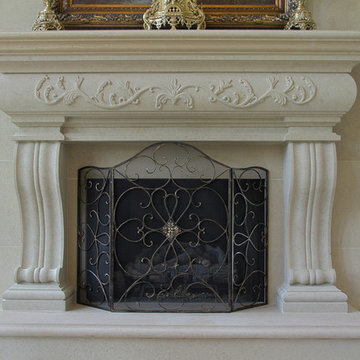
Exemple d'un grand salon victorien ouvert avec une salle de réception, un mur blanc, un sol en calcaire, une cheminée standard, un manteau de cheminée en pierre, aucun téléviseur et un sol beige.
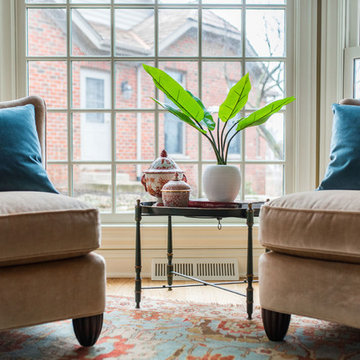
Idée de décoration pour un salon victorien de taille moyenne et fermé avec une salle de réception, un mur jaune, parquet clair, aucune cheminée, aucun téléviseur et un sol beige.
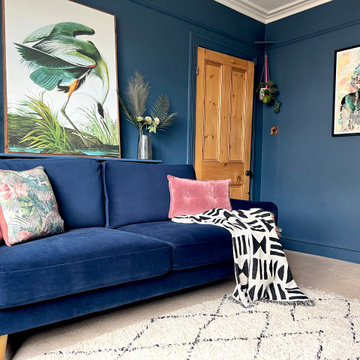
Edwardian living room transformed into a statement room. A deep blue colour was used from skirting to ceiling to create a dramatic, cocooning feel. The bespoke fireplace adds to the modern period look.
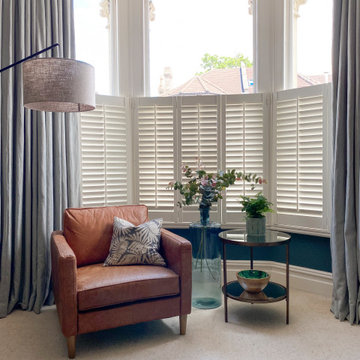
We created a botanical-inspired scheme for this Victorian terrace living room updating the wall colour to Inchyra Blue on the walls and including a pop a colour in the lamp shades. We redesigned the floorplan to make the room practical and comfortable. Built-in storage in a complementary blue was introduced to keep the tv area tidy. We included two matching side tables in an aged bronze finish with a bevelled glass top and mirrored bottom shelves to maximise the light. We sourced and supplied the furniture and accessories including the Made to Measure Olive Green Sofa and soft furnishings.
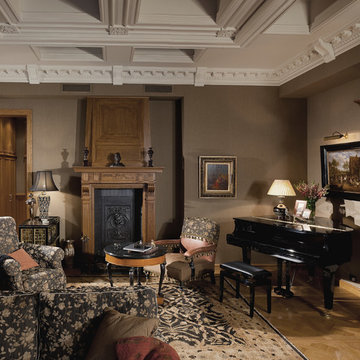
Aménagement d'un salon victorien fermé avec une salle de musique, un mur marron, une cheminée standard, parquet clair, un sol beige et éclairage.
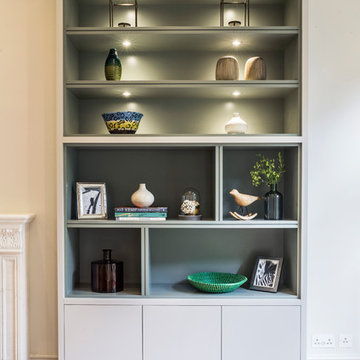
In the living and dining rooms new light greyed oak parquet floors and traditional white marble fireplaces were specified.
Bespoke pale grey lacquer joinery was designed and installed either side of the fireplaces in both rooms, incorporating plenty of storage, with asymmetrical shelving which was lit with individual accent in joinery spotlights. At the side of one of the fireplaces a black steel log store was incorporated.
Both the dining and living rooms had the original ornate plaster ceilings, however they had been painted white throughout and were visually lost. This feature was brought back by painting the plaster relief in close, but contrasting, tones of grey to emphasis the detail.

Cette image montre un grand salon victorien avec une salle de réception, un mur beige, parquet clair, une cheminée standard, un manteau de cheminée en pierre de parement, un sol beige, un plafond à caissons et boiseries.
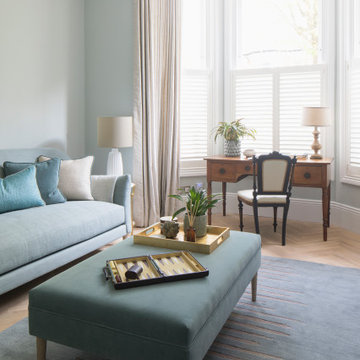
This formal Living Room was inspired by the Sussex Downs, countryside and artists.
Réalisation d'un grand salon victorien fermé avec une salle de réception, un mur vert, parquet clair, un téléviseur fixé au mur et un sol beige.
Réalisation d'un grand salon victorien fermé avec une salle de réception, un mur vert, parquet clair, un téléviseur fixé au mur et un sol beige.

Idée de décoration pour un salon victorien de taille moyenne et fermé avec un mur blanc, parquet clair, une cheminée standard, un manteau de cheminée en métal, un téléviseur indépendant et un sol beige.
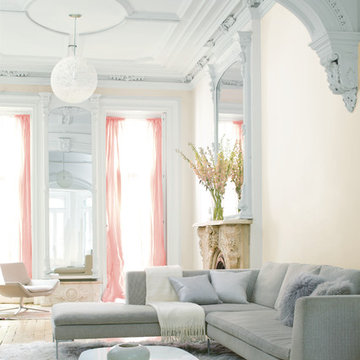
Inspiration pour un grand salon victorien ouvert avec une salle de réception, un mur blanc, parquet clair, aucune cheminée, aucun téléviseur et un sol beige.
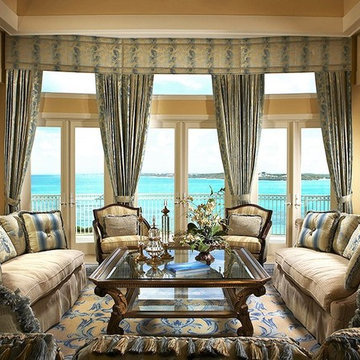
Réalisation d'un grand salon victorien fermé avec une salle de réception, un mur beige, moquette, aucune cheminée, aucun téléviseur et un sol beige.
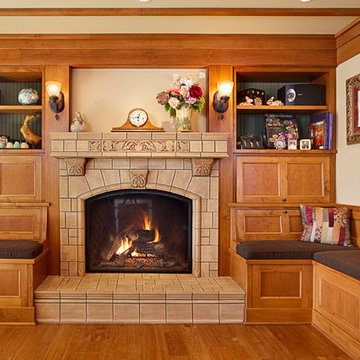
Exemple d'un salon victorien fermé avec un mur vert, un sol en calcaire, aucune cheminée, aucun téléviseur et un sol beige.

The ground floor of the property has been opened-up as far as possible so as to maximise the illusion of space and daylight. The two original reception rooms have been combined to form a single, grand living room with a central large opening leading to the entrance hall.
Victorian-style plaster cornices and ceiling roses, painted timber sash windows with folding shutters, painted timber architraves and moulded skirtings, and a new limestone fire surround have been installed in keeping with the period of the house. The Dinesen douglas fir floorboards have been laid on piped underfloor heating.
Photographer: Nick Smith
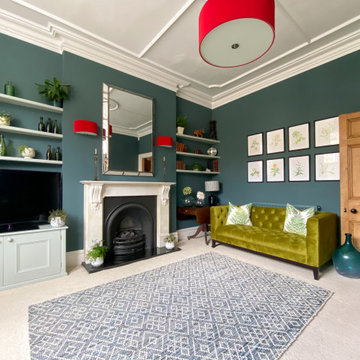
We created a botanical-inspired scheme for this Victorian terrace living room updating the wall colour to Inchyra Blue on the walls and including a pop a colour in the lamp shades. We redesigned the floorplan to make the room practical and comfortable. Built-in storage in a complementary blue was introduced to keep the tv area tidy. We included two matching side tables in an aged bronze finish with a bevelled glass top and mirrored bottom shelves to maximise the light. We sourced and supplied the furniture and accessories including the Made to Measure Olive Green Sofa and soft furnishings.
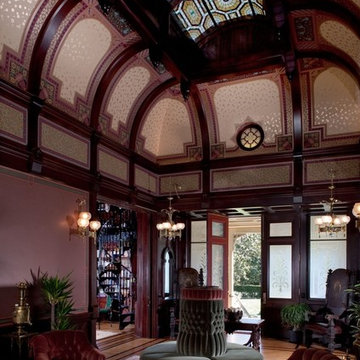
Cette photo montre un salon victorien fermé avec une salle de réception, un mur beige, parquet clair, une cheminée standard, un manteau de cheminée en carrelage, aucun téléviseur et un sol beige.
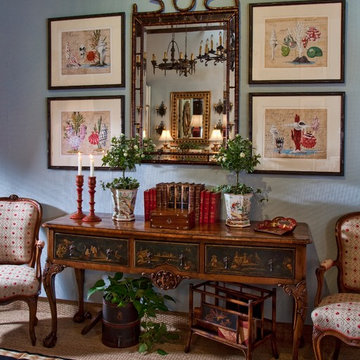
Cette photo montre un salon victorien de taille moyenne et fermé avec un mur bleu, une salle de réception, moquette, aucune cheminée, aucun téléviseur et un sol beige.
Idées déco de salons victoriens avec un sol beige
1