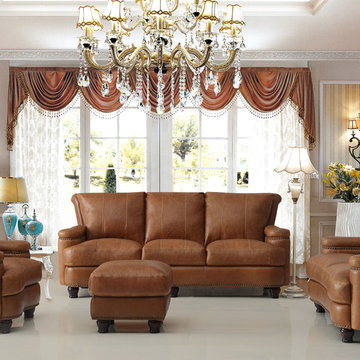Idées déco de salons victoriens avec un sol beige
Trier par:Populaires du jour
101 - 120 sur 237 photos
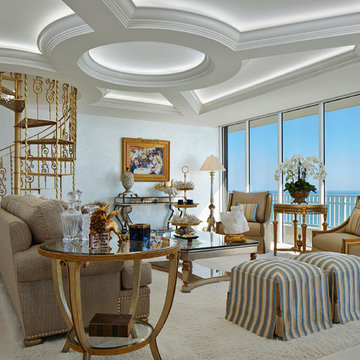
Idées déco pour un salon victorien fermé avec une salle de réception, un mur beige et un sol beige.
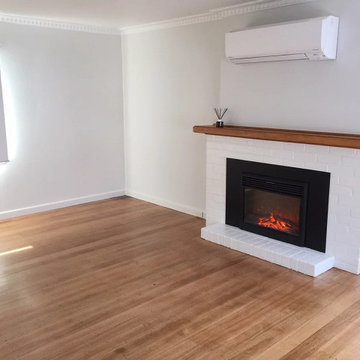
1960s old house renovation. Old carpets removed and restoring original hardwood flooring.
Cette image montre un salon victorien de taille moyenne et ouvert avec un mur blanc, un manteau de cheminée en brique et un sol beige.
Cette image montre un salon victorien de taille moyenne et ouvert avec un mur blanc, un manteau de cheminée en brique et un sol beige.
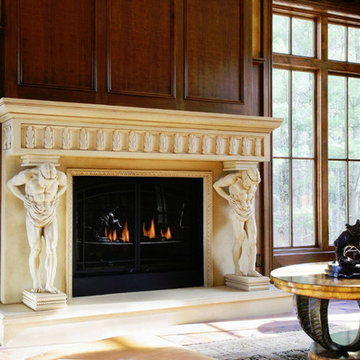
Aménagement d'un salon victorien de taille moyenne et fermé avec une salle de réception, un mur marron, un sol en travertin, une cheminée standard, un manteau de cheminée en pierre, aucun téléviseur et un sol beige.
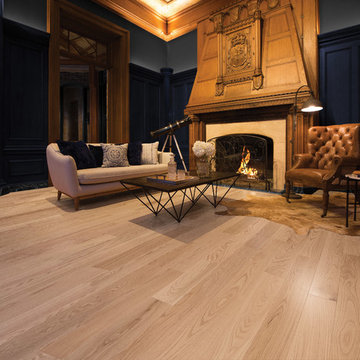
Cette photo montre un très grand salon victorien ouvert avec parquet clair, un poêle à bois, un manteau de cheminée en bois et un sol beige.
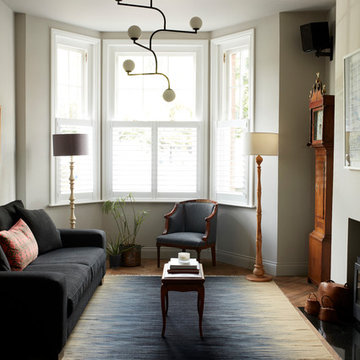
Graham Atkins-Hughes
Aménagement d'un salon victorien de taille moyenne et ouvert avec un mur blanc, un sol en bois brun, une cheminée standard et un sol beige.
Aménagement d'un salon victorien de taille moyenne et ouvert avec un mur blanc, un sol en bois brun, une cheminée standard et un sol beige.
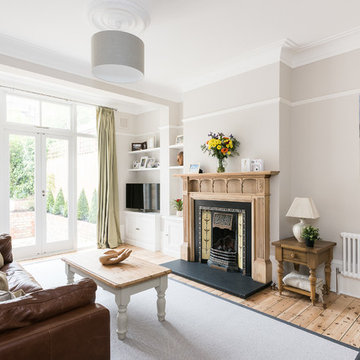
Veronica Rodriguez
Inspiration pour un grand salon victorien avec un mur beige, une cheminée standard, un téléviseur indépendant, un sol beige et parquet clair.
Inspiration pour un grand salon victorien avec un mur beige, une cheminée standard, un téléviseur indépendant, un sol beige et parquet clair.
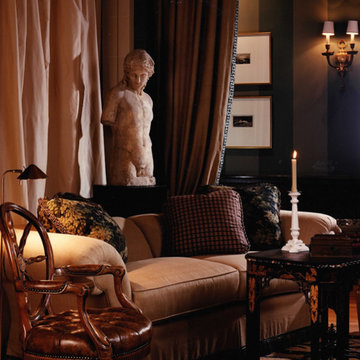
Exemple d'un salon victorien de taille moyenne et fermé avec une salle de réception, un mur gris, un sol en bois brun, une cheminée standard, un manteau de cheminée en pierre, aucun téléviseur et un sol beige.
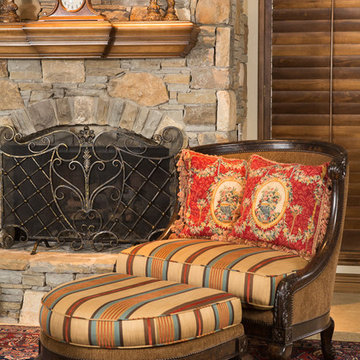
Inspiration pour un petit salon victorien avec un mur blanc, une cheminée standard, un manteau de cheminée en pierre et un sol beige.
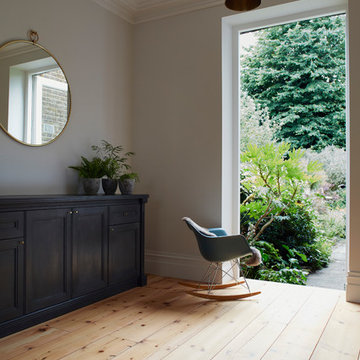
The refurbishment of a large double reception room in a semi-detached Victorian property in Walthamstow.
Studio Milne redesigned two spaces bringing them together to create one large double reception room. Adding an impressive oversize single leaf door leading to a south-facing garden to bring as much light as possible into the space. We have used reclaimed pine joist flooring, plantation shutters on the front window and used the same flooring to create bespoke floating shelves. A feature black cast iron radiator, detailed finishing and a projector screen hidden within the ceiling void increase the wow factor of this impressive room.
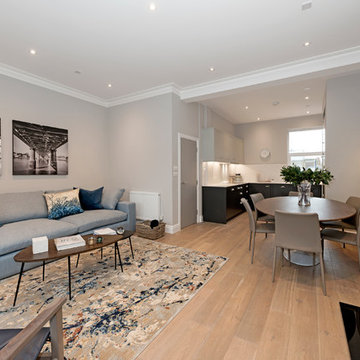
Open plan kitchen / living space. Extra large sofa on patterned rug.
Prior to the conversion, the kitchen was a bedroom.
Photography: Pixangle
Réalisation d'un salon victorien de taille moyenne et ouvert avec une salle de réception, un mur gris, parquet clair, une cheminée standard, un manteau de cheminée en pierre, un téléviseur indépendant et un sol beige.
Réalisation d'un salon victorien de taille moyenne et ouvert avec une salle de réception, un mur gris, parquet clair, une cheminée standard, un manteau de cheminée en pierre, un téléviseur indépendant et un sol beige.
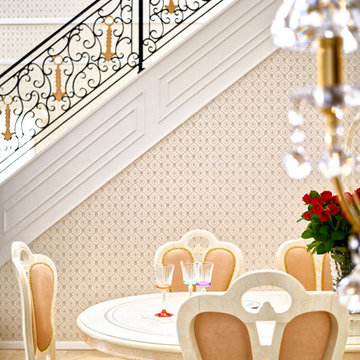
本物煉瓦のぬくもりに包まれる家
Cette image montre un grand salon victorien ouvert avec une salle de réception, un mur beige et un sol beige.
Cette image montre un grand salon victorien ouvert avec une salle de réception, un mur beige et un sol beige.
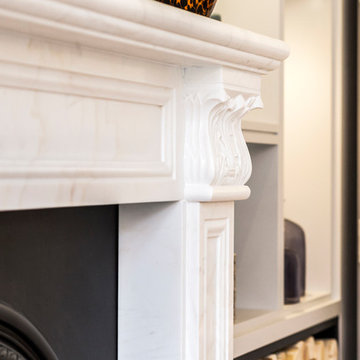
In the living and dining rooms new light greyed oak parquet floors and traditional white marble fireplaces were specified.
Bespoke pale grey lacquer joinery was designed and installed either side of the fireplaces in both rooms, incorporating plenty of storage, with asymmetrical shelving which was lit with individual accent in joinery spotlights. At the side of one of the fireplaces a black steel log store was incorporated.
Both the dining and living rooms had the original ornate plaster ceilings, however they had been painted white throughout and were visually lost. This feature was brought back by painting the plaster relief in close, but contrasting, tones of grey to emphasis the detail.
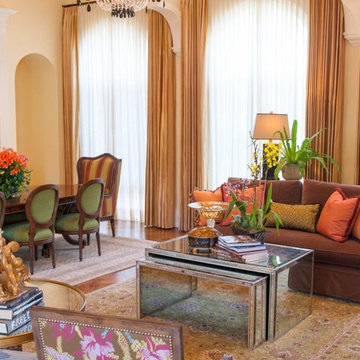
Idée de décoration pour un grand salon victorien ouvert avec une salle de réception, un mur jaune, un sol en marbre, une cheminée standard, aucun téléviseur et un sol beige.
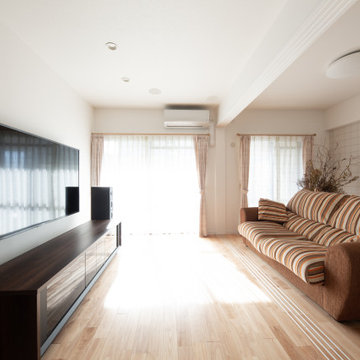
オリジナルデザインの4枚建具は部屋を仕切ったり、広く使ったりと生活に合わせて空間の表情を変えることができます
Exemple d'un petit salon victorien ouvert avec une salle de musique, un mur blanc, un sol en bois brun, un téléviseur fixé au mur et un sol beige.
Exemple d'un petit salon victorien ouvert avec une salle de musique, un mur blanc, un sol en bois brun, un téléviseur fixé au mur et un sol beige.
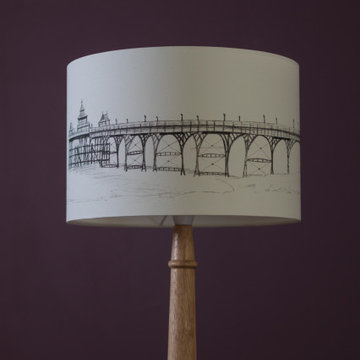
Idées déco pour un grand salon victorien fermé avec une bibliothèque ou un coin lecture, un mur violet, parquet clair, une cheminée standard, un manteau de cheminée en pierre, un téléviseur indépendant et un sol beige.
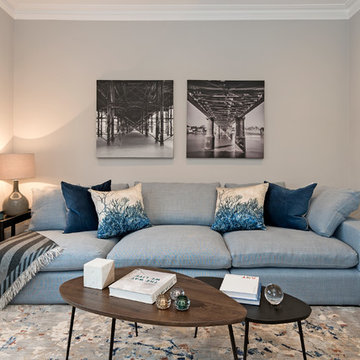
Living room with extra large blue sofa. Mango-wood nesting tables with art books and various ornaments.
The door to this room was originally where the radiator is. We moved it to improve flow.
Photography: Pixangle
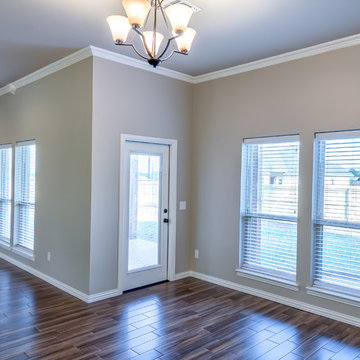
Idées déco pour un grand salon victorien ouvert avec une salle de réception, un mur beige, aucune cheminée, aucun téléviseur et un sol beige.
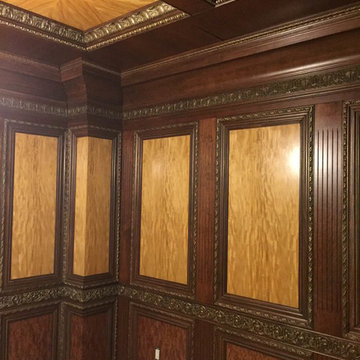
coffer photo, note the concealed closet is missing the base molding. Waiting on finished flooring to be installed
Cette image montre un salon victorien de taille moyenne et fermé avec une salle de réception, un mur marron, un sol beige et parquet clair.
Cette image montre un salon victorien de taille moyenne et fermé avec une salle de réception, un mur marron, un sol beige et parquet clair.
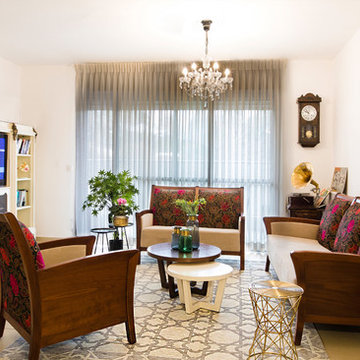
The living room main area is rich in combinations of old and new.
The two cabinets define the space – one is an old antique that is used to store books and the other is a “new antique” that was redesigned to display movies.
Reoven Ben Haim Photography
Idées déco de salons victoriens avec un sol beige
6
