Idées déco de salons campagne avec un manteau de cheminée en brique
Trier par :
Budget
Trier par:Populaires du jour
161 - 180 sur 1 949 photos
1 sur 3
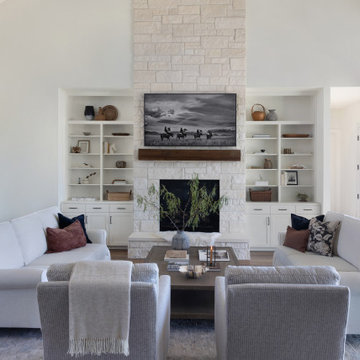
Idée de décoration pour un salon champêtre ouvert avec un mur blanc, une cheminée standard, un manteau de cheminée en brique, un téléviseur fixé au mur et poutres apparentes.
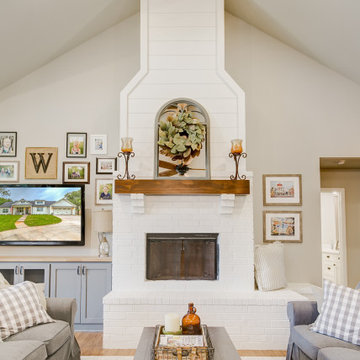
Idées déco pour un salon campagne ouvert avec une cheminée standard, un manteau de cheminée en brique et un plafond voûté.
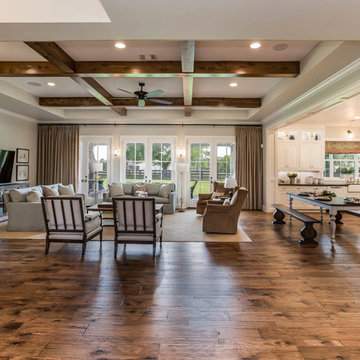
Jancy Ervin Interiors
Exemple d'un salon nature ouvert avec un mur beige, un sol en bois brun, une cheminée d'angle, un manteau de cheminée en brique, un téléviseur fixé au mur et un sol marron.
Exemple d'un salon nature ouvert avec un mur beige, un sol en bois brun, une cheminée d'angle, un manteau de cheminée en brique, un téléviseur fixé au mur et un sol marron.
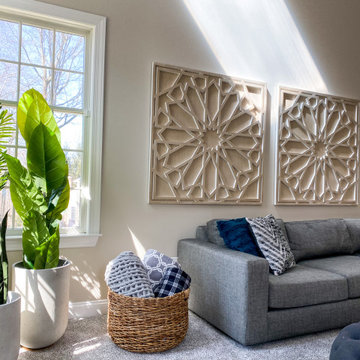
Idées déco pour un grand salon campagne ouvert avec un mur beige, moquette, une cheminée standard, un manteau de cheminée en brique, un téléviseur fixé au mur, un sol beige, un plafond voûté et du lambris de bois.
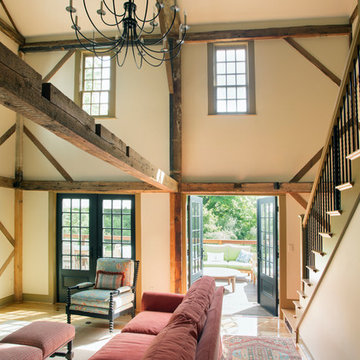
The beautiful, old barn on this Topsfield estate was at risk of being demolished. Before approaching Mathew Cummings, the homeowner had met with several architects about the structure, and they had all told her that it needed to be torn down. Thankfully, for the sake of the barn and the owner, Cummings Architects has a long and distinguished history of preserving some of the oldest timber framed homes and barns in the U.S.
Once the homeowner realized that the barn was not only salvageable, but could be transformed into a new living space that was as utilitarian as it was stunning, the design ideas began flowing fast. In the end, the design came together in a way that met all the family’s needs with all the warmth and style you’d expect in such a venerable, old building.
On the ground level of this 200-year old structure, a garage offers ample room for three cars, including one loaded up with kids and groceries. Just off the garage is the mudroom – a large but quaint space with an exposed wood ceiling, custom-built seat with period detailing, and a powder room. The vanity in the powder room features a vanity that was built using salvaged wood and reclaimed bluestone sourced right on the property.
Original, exposed timbers frame an expansive, two-story family room that leads, through classic French doors, to a new deck adjacent to the large, open backyard. On the second floor, salvaged barn doors lead to the master suite which features a bright bedroom and bath as well as a custom walk-in closet with his and hers areas separated by a black walnut island. In the master bath, hand-beaded boards surround a claw-foot tub, the perfect place to relax after a long day.
In addition, the newly restored and renovated barn features a mid-level exercise studio and a children’s playroom that connects to the main house.
From a derelict relic that was slated for demolition to a warmly inviting and beautifully utilitarian living space, this barn has undergone an almost magical transformation to become a beautiful addition and asset to this stately home.
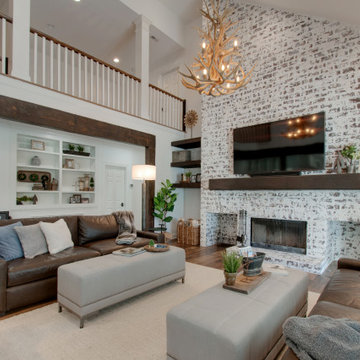
Music Room!!!
Cette photo montre un salon nature de taille moyenne et ouvert avec une salle de musique, un mur blanc, un sol en bois brun, une cheminée standard, un manteau de cheminée en brique, un téléviseur fixé au mur, un sol marron et un plafond voûté.
Cette photo montre un salon nature de taille moyenne et ouvert avec une salle de musique, un mur blanc, un sol en bois brun, une cheminée standard, un manteau de cheminée en brique, un téléviseur fixé au mur, un sol marron et un plafond voûté.
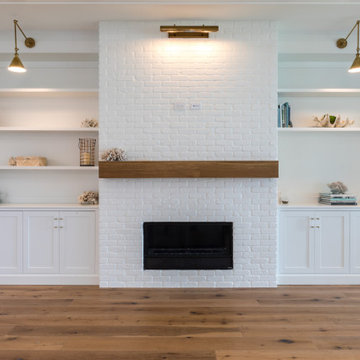
white brick fireplace with custom built ins and open shelving
Réalisation d'un salon champêtre avec un mur blanc, un manteau de cheminée en brique et un téléviseur encastré.
Réalisation d'un salon champêtre avec un mur blanc, un manteau de cheminée en brique et un téléviseur encastré.
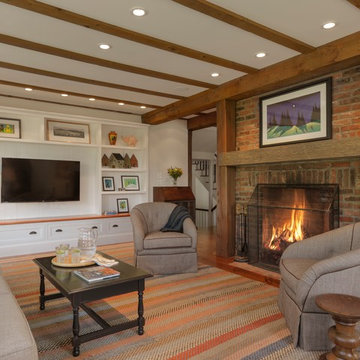
Susan Teare Photography
Inspiration pour un salon rustique avec un mur blanc, un sol en bois brun, une cheminée standard, un manteau de cheminée en brique, un téléviseur fixé au mur et un sol marron.
Inspiration pour un salon rustique avec un mur blanc, un sol en bois brun, une cheminée standard, un manteau de cheminée en brique, un téléviseur fixé au mur et un sol marron.
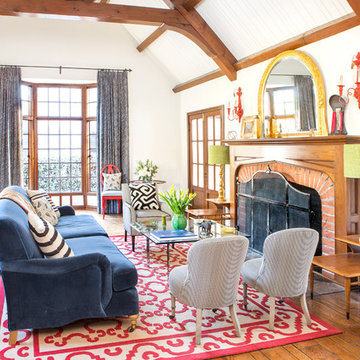
Photo by Bret Gum
Rug from Casa Lopez in Paris,
Sconces by Wayfair - painted "Blazer" by Farrow & Ball
Cette image montre un grand salon rustique fermé avec un mur blanc, parquet foncé, une cheminée standard, un manteau de cheminée en brique, un sol marron et un plafond voûté.
Cette image montre un grand salon rustique fermé avec un mur blanc, parquet foncé, une cheminée standard, un manteau de cheminée en brique, un sol marron et un plafond voûté.
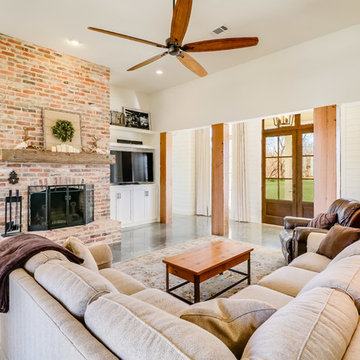
Cette image montre un grand salon rustique ouvert avec un mur blanc, sol en béton ciré, une cheminée standard, un manteau de cheminée en brique, un téléviseur encastré et un sol gris.
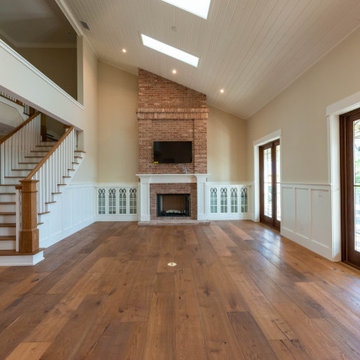
Living room
Inspiration pour un grand salon rustique ouvert avec une salle de réception, un mur beige, un sol en bois brun, une cheminée standard, un manteau de cheminée en brique, un téléviseur fixé au mur, un sol marron, un plafond voûté et boiseries.
Inspiration pour un grand salon rustique ouvert avec une salle de réception, un mur beige, un sol en bois brun, une cheminée standard, un manteau de cheminée en brique, un téléviseur fixé au mur, un sol marron, un plafond voûté et boiseries.

2021 PA Parade of Homes BEST CRAFTSMANSHIP, BEST BATHROOM, BEST KITCHEN IN $1,000,000+ SINGLE FAMILY HOME
Roland Builder is Central PA's Premier Custom Home Builders since 1976
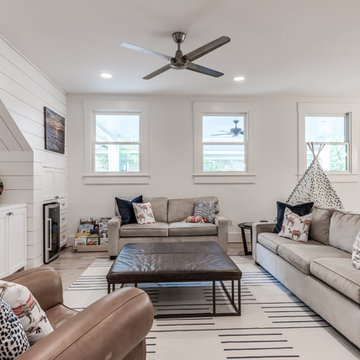
2018 Addition/Remodel in the Greater Houston Heights. Featuring Custom Wood Floors with a White Wash + Designer Wall Paper, Fixtures and Finishes + Custom Lacquer Cabinets + Quarz Countertops + Marble Tile Floors & Showers + Frameless Glass + Reclaimed Shiplap Accents & Oversized Closets.
www.stevenallendesigns.com
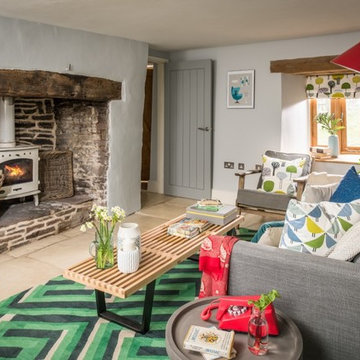
Unique Home Stays
Idée de décoration pour un salon champêtre de taille moyenne et fermé avec un mur beige, une cheminée standard et un manteau de cheminée en brique.
Idée de décoration pour un salon champêtre de taille moyenne et fermé avec un mur beige, une cheminée standard et un manteau de cheminée en brique.
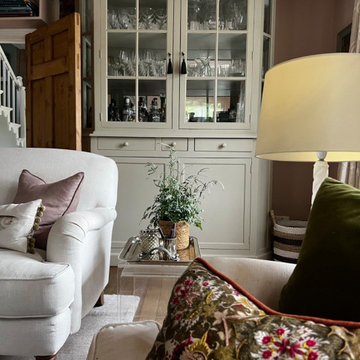
This was a drab room that needed warming up and making cosy. The use of plaster pink, painted on all walls and the ceiling, created a cocooning atmosphere. Complementary shades of green adds interest, as does texture in accessories. Neutral furniture creates a calm backdrop, while a gallery wall of sentimental art and a disco ball add character.
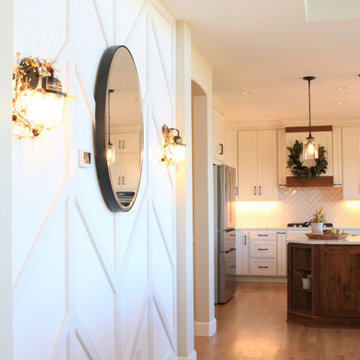
Réalisation d'un grand salon champêtre ouvert avec un mur blanc, un sol en bois brun, une cheminée standard, un manteau de cheminée en brique, un téléviseur fixé au mur, un sol marron et du lambris.
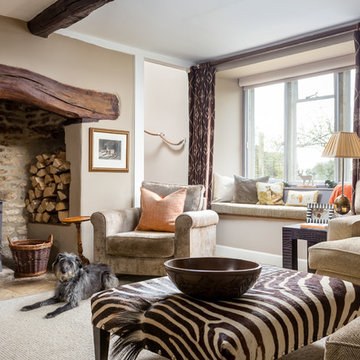
Cette image montre un salon rustique de taille moyenne et fermé avec une salle de réception, un poêle à bois, un manteau de cheminée en brique, un sol beige et un mur beige.
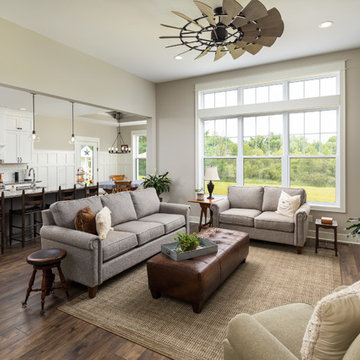
Aménagement d'un salon campagne de taille moyenne et ouvert avec un mur beige, une cheminée standard, un manteau de cheminée en brique, un téléviseur encastré, un sol marron et sol en stratifié.
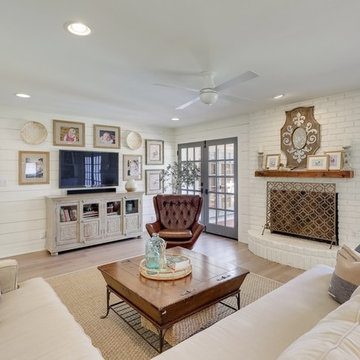
Réalisation d'un salon champêtre de taille moyenne et fermé avec parquet clair, une salle de réception, un mur blanc, une cheminée standard, un manteau de cheminée en brique, un téléviseur fixé au mur et un sol beige.

Aménagement d'un salon campagne de taille moyenne et ouvert avec une salle de réception, un mur blanc, un sol en bois brun, une cheminée standard, un manteau de cheminée en brique, un téléviseur fixé au mur et un sol marron.
Idées déco de salons campagne avec un manteau de cheminée en brique
9