Idées déco de salons campagne avec un mur beige
Trier par :
Budget
Trier par:Populaires du jour
81 - 100 sur 2 882 photos
1 sur 3
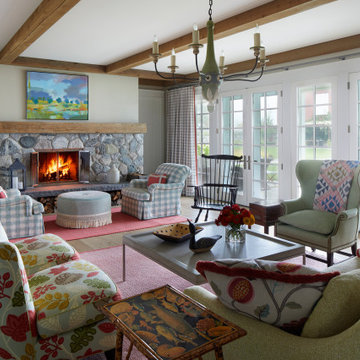
Idée de décoration pour un salon champêtre ouvert avec un mur beige, parquet clair, une cheminée standard, un manteau de cheminée en pierre, aucun téléviseur, un sol marron et poutres apparentes.
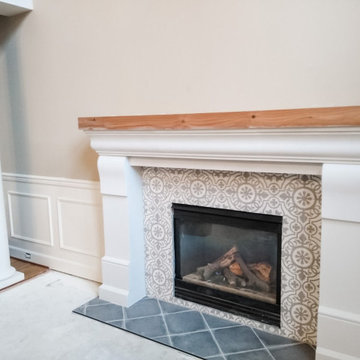
Mixing porcelain, cedar, and cast stone makes this fireplace truly unique!
Idée de décoration pour un salon champêtre de taille moyenne et ouvert avec une salle de réception, un mur beige, moquette, une cheminée standard, un manteau de cheminée en plâtre, aucun téléviseur, un sol beige et un plafond voûté.
Idée de décoration pour un salon champêtre de taille moyenne et ouvert avec une salle de réception, un mur beige, moquette, une cheminée standard, un manteau de cheminée en plâtre, aucun téléviseur, un sol beige et un plafond voûté.
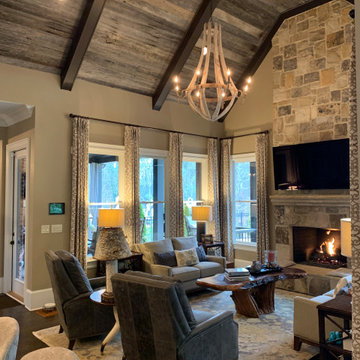
The client wanted to create a warm and inviting space to relax. The high vaulted ceiling was originally painted white with brown box beams. The client selected our gray oak all in 6" widths and 6' lengths to create a seamless effect across the length of the ceiling.
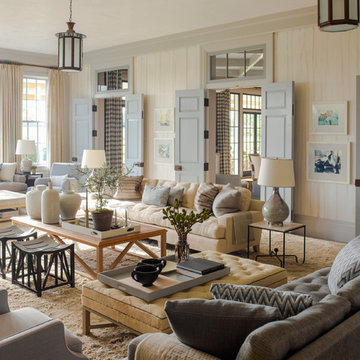
Cette photo montre un grand salon nature fermé avec une salle de réception, un mur beige, moquette, aucune cheminée, aucun téléviseur et un sol beige.
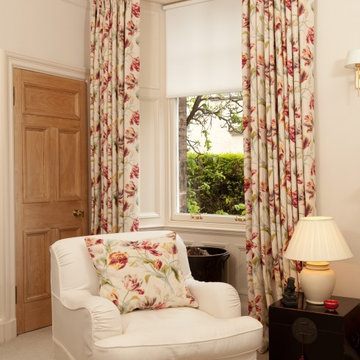
Réalisation d'un salon champêtre avec un mur beige, moquette et un sol beige.
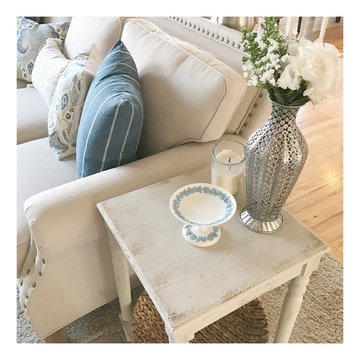
Lauren Paige Interiors
Inspiration pour un salon rustique de taille moyenne et ouvert avec une bibliothèque ou un coin lecture, un mur beige, moquette, une cheminée standard, un manteau de cheminée en pierre et un téléviseur fixé au mur.
Inspiration pour un salon rustique de taille moyenne et ouvert avec une bibliothèque ou un coin lecture, un mur beige, moquette, une cheminée standard, un manteau de cheminée en pierre et un téléviseur fixé au mur.

Great Room
"2012 Alice Washburn Award" Winning Home - A.I.A. Connecticut
Read more at https://ddharlanarchitects.com/tag/alice-washburn/
“2014 Stanford White Award, Residential Architecture – New Construction Under 5000 SF, Extown Farm Cottage, David D. Harlan Architects LLC”, The Institute of Classical Architecture & Art (ICAA).
“2009 ‘Grand Award’ Builder’s Design and Planning”, Builder Magazine and The National Association of Home Builders.
“2009 People’s Choice Award”, A.I.A. Connecticut.
"The 2008 Residential Design Award", ASID Connecticut
“The 2008 Pinnacle Award for Excellence”, ASID Connecticut.
“HOBI Connecticut 2008 Award, ‘Best Not So Big House’”, Connecticut Home Builders Association.
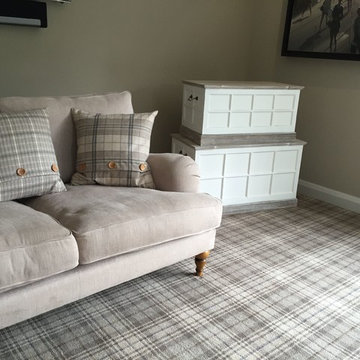
E G Pett
E G Pett
After Design Work | Large Mirror | Wicker Trunks | Country Look| Foot Stool | Paint | Tartan Cushions | Tartan Carpet |
White Timber Trunks
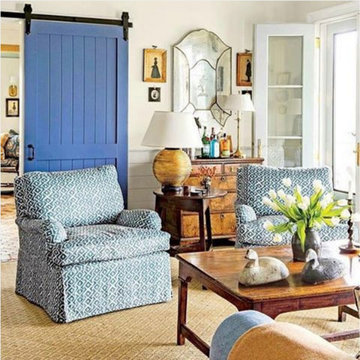
Inspiration pour un grand salon rustique fermé avec un mur beige, moquette et aucune cheminée.
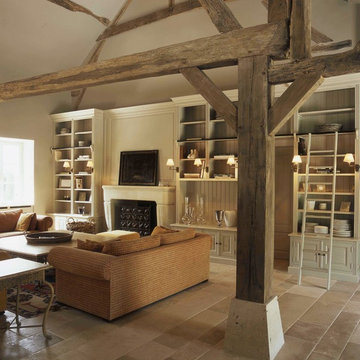
Baden Baden SPRL
Aménagement d'un grand salon campagne ouvert avec une bibliothèque ou un coin lecture, une cheminée standard, un manteau de cheminée en pierre, aucun téléviseur et un mur beige.
Aménagement d'un grand salon campagne ouvert avec une bibliothèque ou un coin lecture, une cheminée standard, un manteau de cheminée en pierre, aucun téléviseur et un mur beige.
This traditional sitting room has an oak floor with a tv cabinet and console table from Bylaw Furniture. The sofas are by the Sofa and Chair company, and the curtains are in James Hare Orissa Silk, teamed with Bradley Collection curtain poles. The inglenook fireplace houses a wood burner, and the oak lintel creates a traditional feel to this room. The original oak beams in the ceiling ensures this space is intimate for entertaining. Photos by Steve Russell Studios
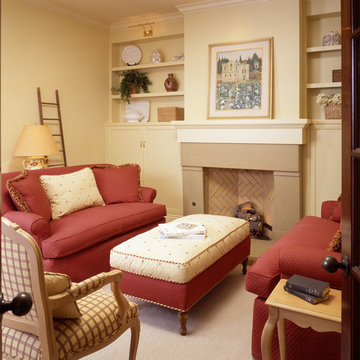
Aménagement d'un salon campagne de taille moyenne et fermé avec une bibliothèque ou un coin lecture, un mur beige, moquette, une cheminée standard, un manteau de cheminée en pierre et aucun téléviseur.
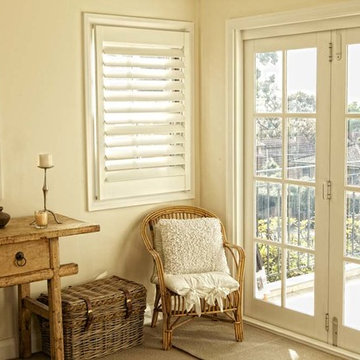
All Shutters and Blinds
Idée de décoration pour un salon champêtre de taille moyenne avec un mur beige et moquette.
Idée de décoration pour un salon champêtre de taille moyenne avec un mur beige et moquette.

Old World European, Country Cottage. Three separate cottages make up this secluded village over looking a private lake in an old German, English, and French stone villa style. Hand scraped arched trusses, wide width random walnut plank flooring, distressed dark stained raised panel cabinetry, and hand carved moldings make these traditional farmhouse cottage buildings look like they have been here for 100s of years. Newly built of old materials, and old traditional building methods, including arched planked doors, leathered stone counter tops, stone entry, wrought iron straps, and metal beam straps. The Lake House is the first, a Tudor style cottage with a slate roof, 2 bedrooms, view filled living room open to the dining area, all overlooking the lake. The Carriage Home fills in when the kids come home to visit, and holds the garage for the whole idyllic village. This cottage features 2 bedrooms with on suite baths, a large open kitchen, and an warm, comfortable and inviting great room. All overlooking the lake. The third structure is the Wheel House, running a real wonderful old water wheel, and features a private suite upstairs, and a work space downstairs. All homes are slightly different in materials and color, including a few with old terra cotta roofing. Project Location: Ojai, California. Project designed by Maraya Interior Design. From their beautiful resort town of Ojai, they serve clients in Montecito, Hope Ranch, Malibu and Calabasas, across the tri-county area of Santa Barbara, Ventura and Los Angeles, south to Hidden Hills.
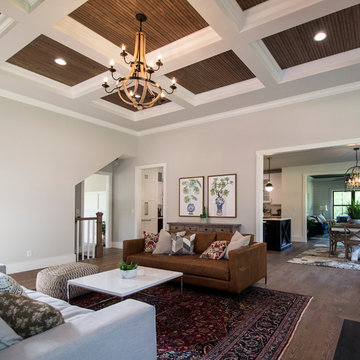
Aménagement d'un grand salon campagne ouvert avec une salle de réception, un mur beige, un sol en bois brun, une cheminée standard, un manteau de cheminée en pierre, aucun téléviseur et un sol marron.
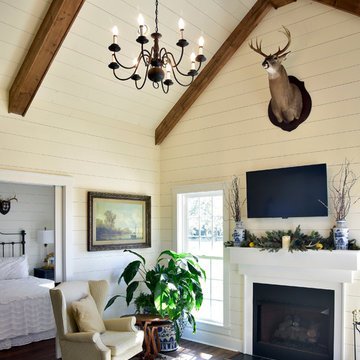
Todd STone
Exemple d'un salon nature de taille moyenne et ouvert avec un mur beige, un sol en bois brun, une cheminée standard, un manteau de cheminée en bois, un téléviseur fixé au mur et un sol marron.
Exemple d'un salon nature de taille moyenne et ouvert avec un mur beige, un sol en bois brun, une cheminée standard, un manteau de cheminée en bois, un téléviseur fixé au mur et un sol marron.
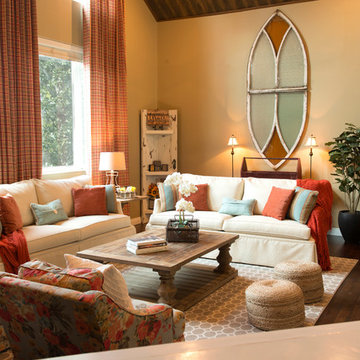
The homeowner wanted to convert a modern home into a rustic farmhouse. The large, stark beams were wrapped with distressed wood and the ceiling was clad in wood planks. Large faux stone was added to the fireplace and a hand-hewn wood beam was used as the mantle. Bright, fresh colors of orange and teal offset the ivory and natural wood furnishings. The tall windows had an odd shape, but custom plaid drapery panels give height and a country flair. The entry was converted into a reading and homework nook with a modern rocker and bold relaxed Roman Shades. Odd niches above a powder bath received faux iron scrollwork and were backlit with LED lighting.
Photos by: http://www.juliagrace.photography/
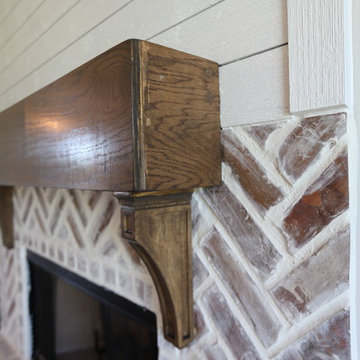
Idée de décoration pour un salon champêtre ouvert avec un mur beige, un sol en bois brun, une cheminée standard, un manteau de cheminée en brique et un téléviseur fixé au mur.
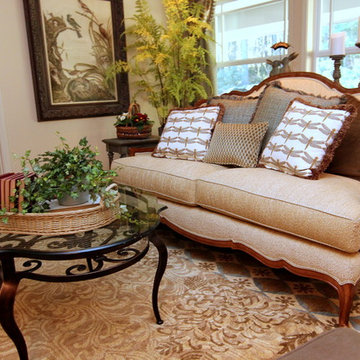
Idée de décoration pour un grand salon champêtre ouvert avec une salle de réception, un mur beige, moquette, aucune cheminée et aucun téléviseur.
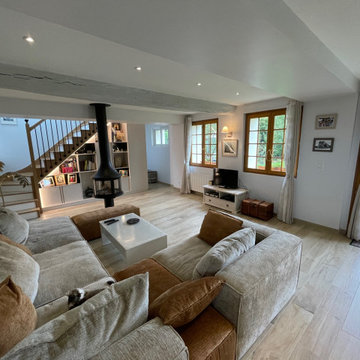
Salon/séjour entièrement refait après avoir supprimé 2 murs porteurs, isoler les murs, changer le sol, supprimer et remplacer la cheminée par un poêle à bois suédois, remplacer l'escalier béton par un escalier en chêne sur mesure et une bibliothèque sous escalier et mise en peinture des murs
Idées déco de salons campagne avec un mur beige
5