Idées déco de salons campagne avec un mur beige
Trier par :
Budget
Trier par:Populaires du jour
101 - 120 sur 2 880 photos
1 sur 3
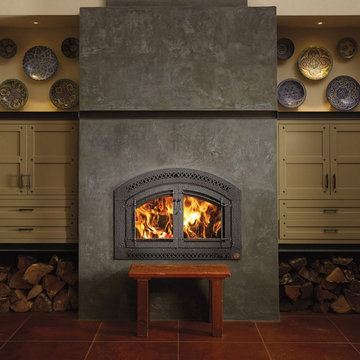
Idées déco pour un salon campagne de taille moyenne et fermé avec une salle de réception, un mur beige, un sol en carrelage de porcelaine, une cheminée standard, un manteau de cheminée en béton, aucun téléviseur et un sol rouge.
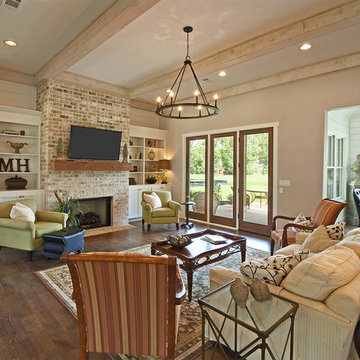
Big, open floor plan
Aménagement d'un salon campagne ouvert avec un mur beige, un sol en bois brun, une cheminée standard, un manteau de cheminée en brique, un téléviseur indépendant et un sol marron.
Aménagement d'un salon campagne ouvert avec un mur beige, un sol en bois brun, une cheminée standard, un manteau de cheminée en brique, un téléviseur indépendant et un sol marron.
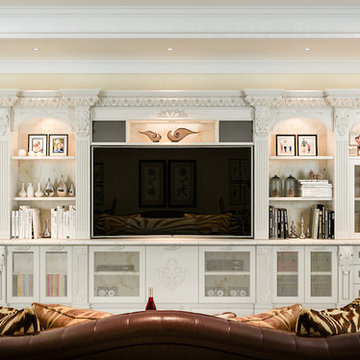
Cette image montre un petit salon rustique ouvert avec un mur beige, un téléviseur encastré et parquet clair.
This traditional sitting room has an oak floor with a tv cabinet and console table from Bylaw Furniture. The tv is on a bracket which allows the tv to be pivoted for comfortable viewing from the sofas. The sofas are by the Sofa and Chair company, and are teamed with a bespoke upholstered ottoman. The curtains are in James Hare Orissa Silk, teamed with Bradley Collection curtain poles. The inglenook fireplace houses a wood burner, and the oak lintel creates a traditional feel to this room. The original oak beams in the ceiling ensures this space is intimate for entertaining. Photos by Steve Russell Studios
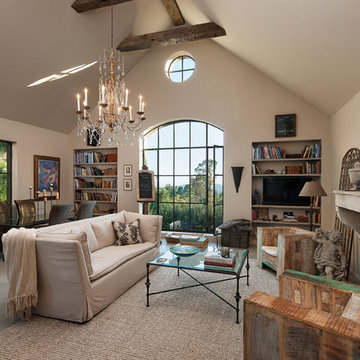
Living room and fireplace.
Aménagement d'un salon campagne avec une salle de réception, un mur beige, sol en béton ciré, une cheminée standard, un manteau de cheminée en pierre, un téléviseur indépendant et éclairage.
Aménagement d'un salon campagne avec une salle de réception, un mur beige, sol en béton ciré, une cheminée standard, un manteau de cheminée en pierre, un téléviseur indépendant et éclairage.
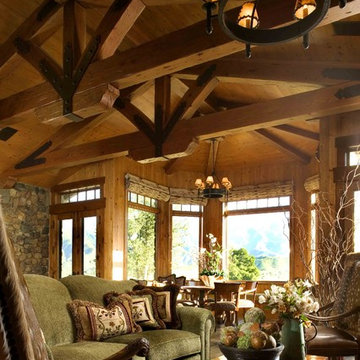
Open beamed ceiling in this new mountain ranch. This is a real working cattle ranch. The rustic beams are handscraped with hand wrought iron straps, custom made for these beams. Ceilings are covered in pine planks, aged with glaze to look old. Soft green comfortable chenille sofas are custom made for the space, as is all the other handscraped furniture. Custom made handwrought iron lighting.
This rustic working walnut ranch in the mountains features natural wood beams, real stone fireplaces with wrought iron screen doors, antiques made into furniture pieces, and a tree trunk bed. All wrought iron lighting, hand scraped wood cabinets, exposed trusses and wood ceilings give this ranch house a warm, comfortable feel. The powder room shows a wrap around mosaic wainscot of local wildflowers in marble mosaics, the master bath has natural reed and heron tile, reflecting the outdoors right out the windows of this beautiful craftman type home. The kitchen is designed around a custom hand hammered copper hood, and the family room's large TV is hidden behind a roll up painting. Since this is a working farm, their is a fruit room, a small kitchen especially for cleaning the fruit, with an extra thick piece of eucalyptus for the counter top.
Project Location: Santa Barbara, California. Project designed by Maraya Interior Design. From their beautiful resort town of Ojai, they serve clients in Montecito, Hope Ranch, Malibu, Westlake and Calabasas, across the tri-county areas of Santa Barbara, Ventura and Los Angeles, south to Hidden Hills- north through Solvang and more.
Project Location: Santa Barbara, California. Project designed by Maraya Interior Design. From their beautiful resort town of Ojai, they serve clients in Montecito, Hope Ranch, Malibu, Westlake and Calabasas, across the tri-county areas of Santa Barbara, Ventura and Los Angeles, south to Hidden Hills- north through Solvang and more.

Exemple d'un grand salon nature ouvert avec un poêle à bois, un plafond voûté, un mur beige et un sol gris.
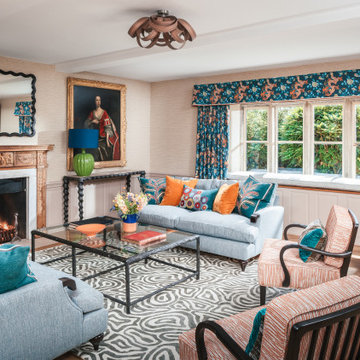
Cette photo montre un salon nature de taille moyenne avec une salle de réception, un mur beige, un sol en bois brun, une cheminée standard et du lambris.
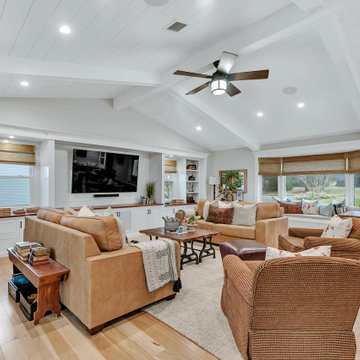
We added shiplap to the ceiling and covered up old brown beams with new white millwork. We custom built the TV-media wall.
Cette image montre un salon rustique de taille moyenne et fermé avec une bibliothèque ou un coin lecture, un mur beige, parquet clair, un poêle à bois, un manteau de cheminée en brique, un téléviseur encastré et un sol marron.
Cette image montre un salon rustique de taille moyenne et fermé avec une bibliothèque ou un coin lecture, un mur beige, parquet clair, un poêle à bois, un manteau de cheminée en brique, un téléviseur encastré et un sol marron.
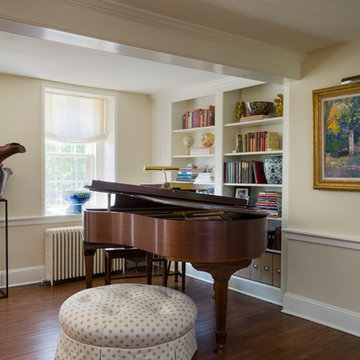
Paul S. Bartholomew
Cette image montre un salon rustique de taille moyenne et fermé avec une salle de musique, un mur beige, un sol en bois brun, aucune cheminée et aucun téléviseur.
Cette image montre un salon rustique de taille moyenne et fermé avec une salle de musique, un mur beige, un sol en bois brun, aucune cheminée et aucun téléviseur.
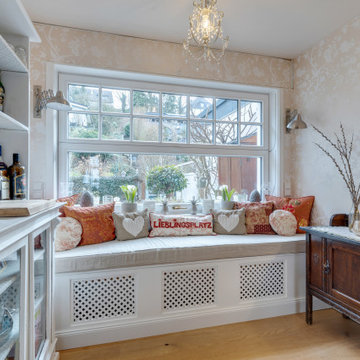
Auf Kundenwunsch wurden ein Schiebefenster und ein Fenstersitz installiert.
Réalisation d'un salon champêtre de taille moyenne avec un bar de salon, un mur beige, parquet clair, un sol marron, un plafond en papier peint et du papier peint.
Réalisation d'un salon champêtre de taille moyenne avec un bar de salon, un mur beige, parquet clair, un sol marron, un plafond en papier peint et du papier peint.

Large living area with indoor/outdoor space. Folding NanaWall opens to porch for entertaining or outdoor enjoyment.
Cette photo montre un grand salon nature ouvert avec un mur beige, un sol en bois brun, une cheminée standard, un manteau de cheminée en brique, un téléviseur fixé au mur, un sol marron, un plafond à caissons et du lambris de bois.
Cette photo montre un grand salon nature ouvert avec un mur beige, un sol en bois brun, une cheminée standard, un manteau de cheminée en brique, un téléviseur fixé au mur, un sol marron, un plafond à caissons et du lambris de bois.
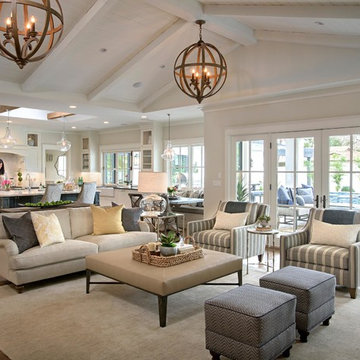
Cette photo montre un grand salon nature ouvert avec une salle de réception, un mur beige, un sol en bois brun, aucune cheminée, aucun téléviseur et un sol marron.
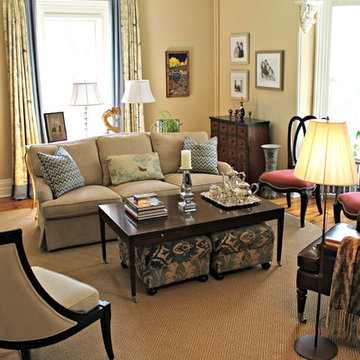
In the living room, we’ve created a touch of drama by editing the existing window treatments. The bespoke ottomans slide under the table to create both more space and additional seating.
The center pillow on the sofa served as the foundation for our style inspiration. We dialed it up by mixing modern prints and pops of red to create a sophisticated décor.
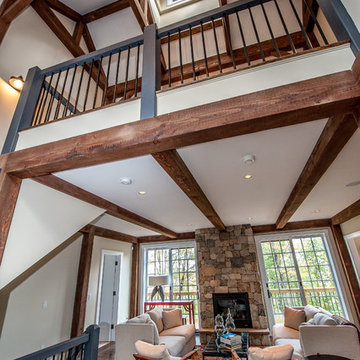
The entry open onto the first floor loving room as well as the upper level family room.
Yankee Barn Homes
Stephanie Martin
Northpeak Design
Inspiration pour un grand salon rustique ouvert avec un mur beige, parquet foncé, une cheminée standard et un manteau de cheminée en pierre.
Inspiration pour un grand salon rustique ouvert avec un mur beige, parquet foncé, une cheminée standard et un manteau de cheminée en pierre.
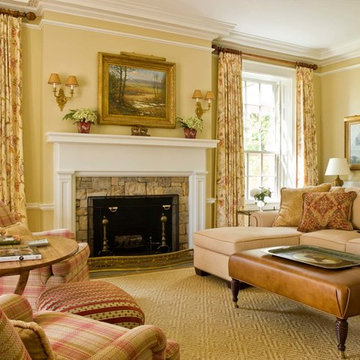
© Gordon Beall
Idées déco pour un salon campagne de taille moyenne et fermé avec une salle de réception, un mur beige, un sol en bois brun, un manteau de cheminée en pierre et aucun téléviseur.
Idées déco pour un salon campagne de taille moyenne et fermé avec une salle de réception, un mur beige, un sol en bois brun, un manteau de cheminée en pierre et aucun téléviseur.
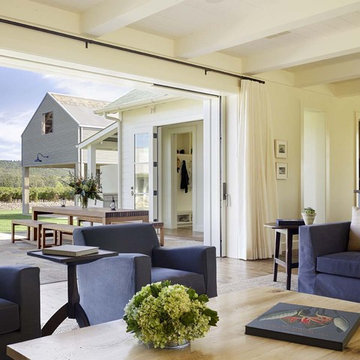
Home built by JMA (Jim Murphy and Associates); designed by architect Ani Wade, Wade Design. Interior design by Jennifer Robin Interiors. Photo credit: Joe Fletcher.
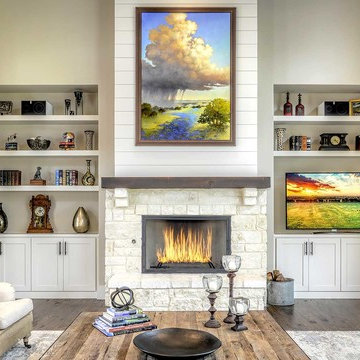
Idée de décoration pour un salon champêtre de taille moyenne et ouvert avec un mur beige, un sol en bois brun, une cheminée standard, un manteau de cheminée en pierre, un sol marron, une salle de réception et un téléviseur encastré.
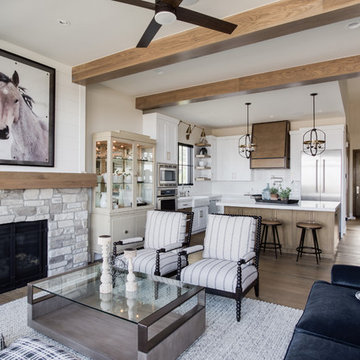
Interior Designer: Simons Design Studio
Builder: Magleby Construction
Photography: Allison Niccum
Exemple d'un salon nature ouvert avec une salle de réception, un mur beige, parquet clair, une cheminée standard, un manteau de cheminée en pierre et aucun téléviseur.
Exemple d'un salon nature ouvert avec une salle de réception, un mur beige, parquet clair, une cheminée standard, un manteau de cheminée en pierre et aucun téléviseur.
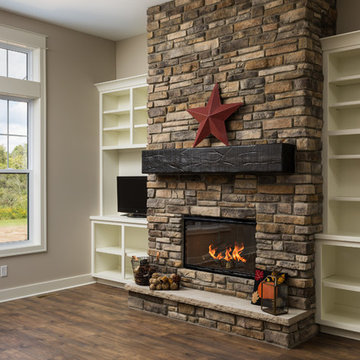
Idées déco pour un salon campagne de taille moyenne et ouvert avec une cheminée standard, un sol marron, un mur beige, un manteau de cheminée en brique, un téléviseur encastré et sol en stratifié.
Idées déco de salons campagne avec un mur beige
6